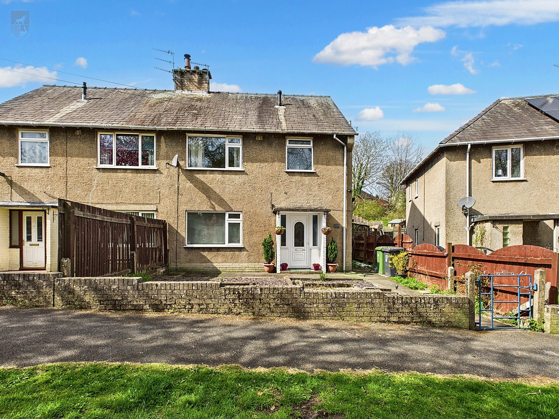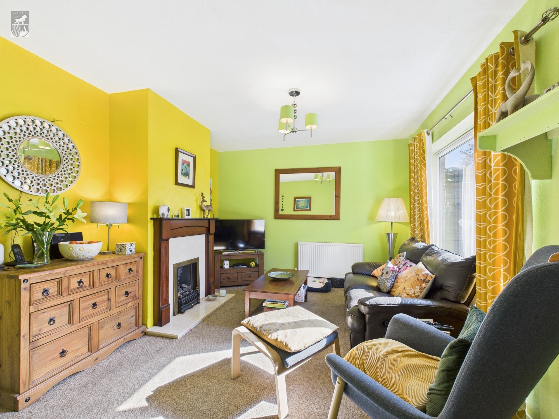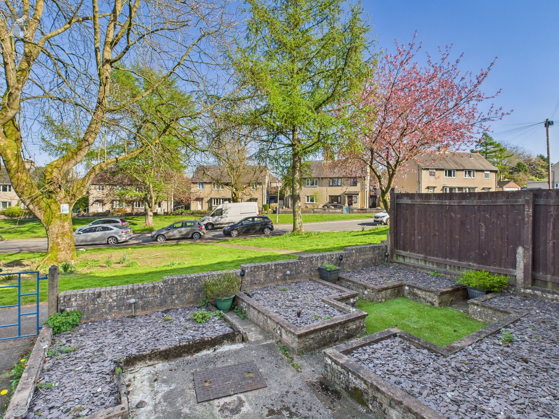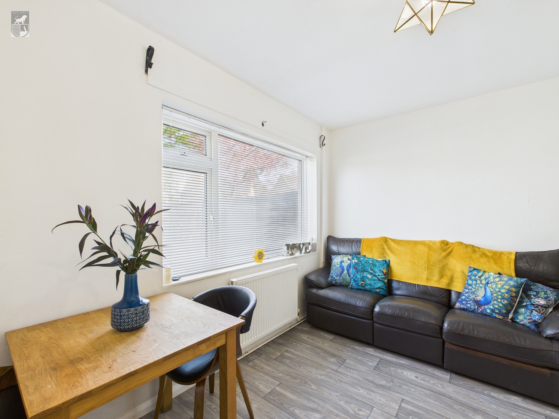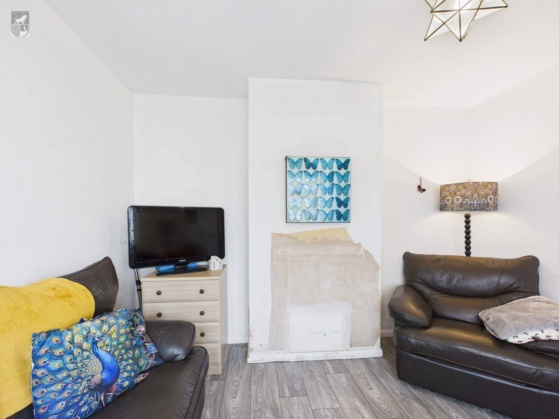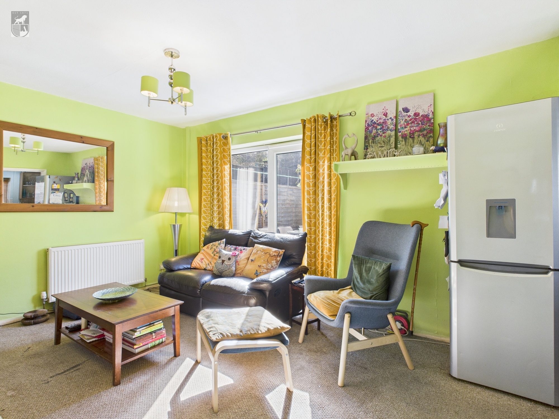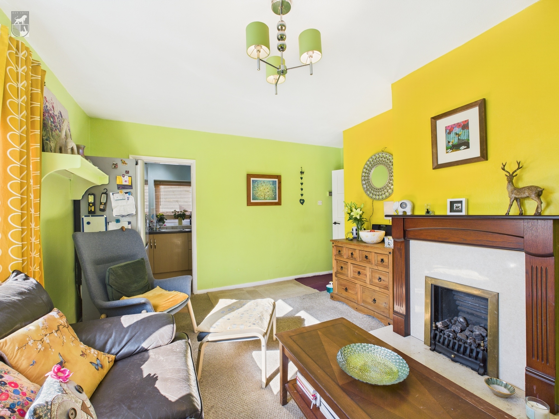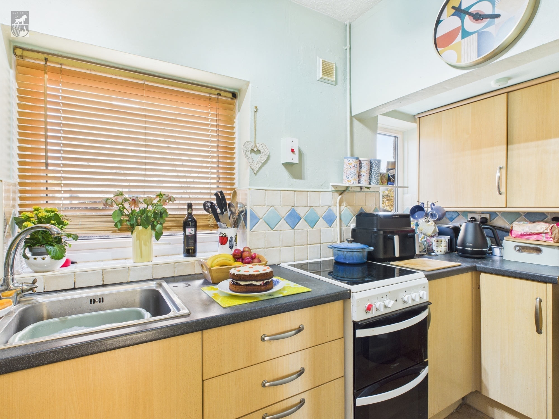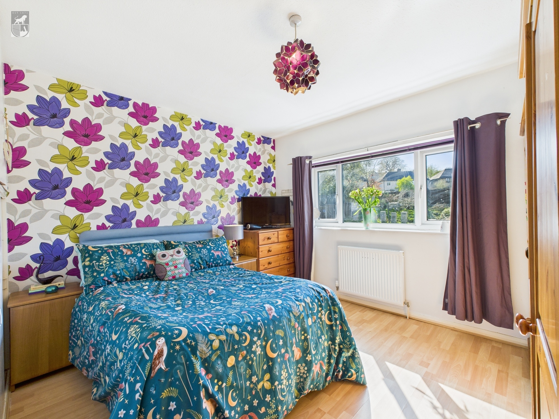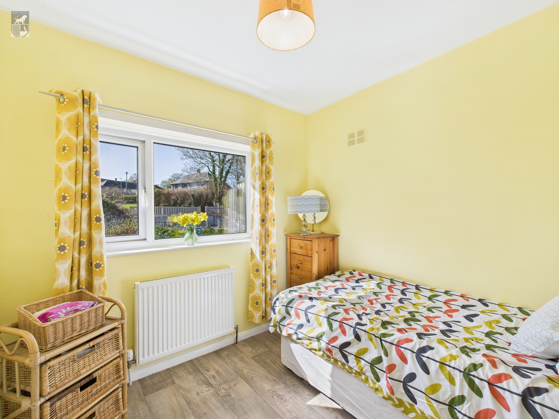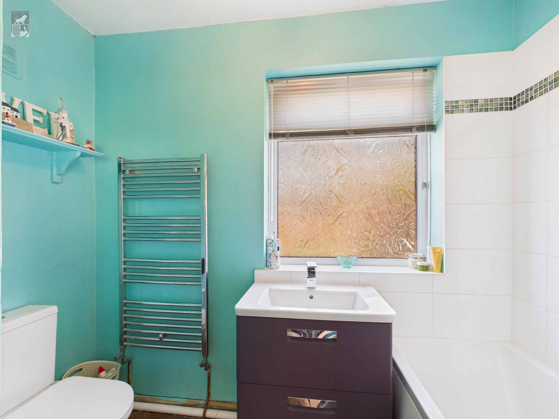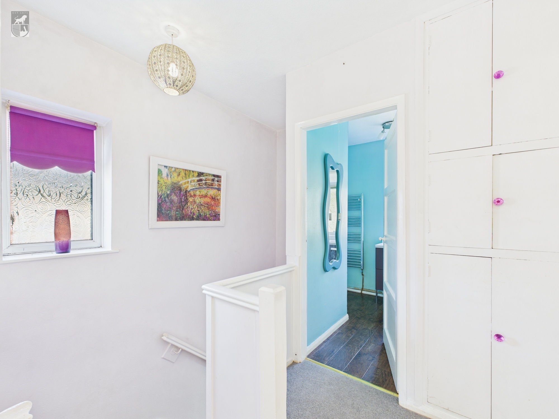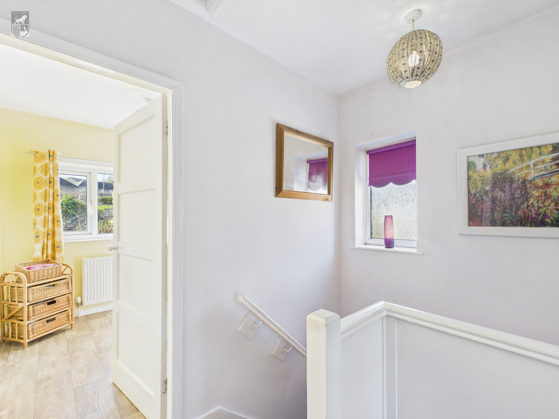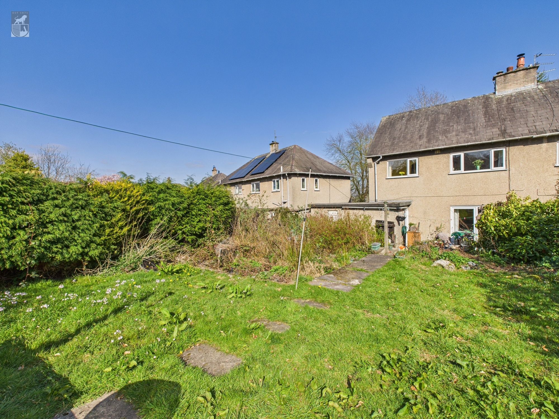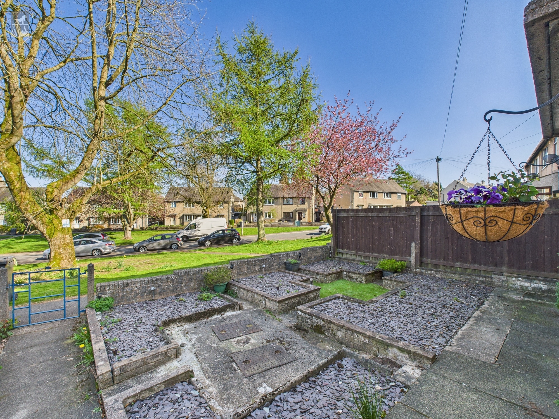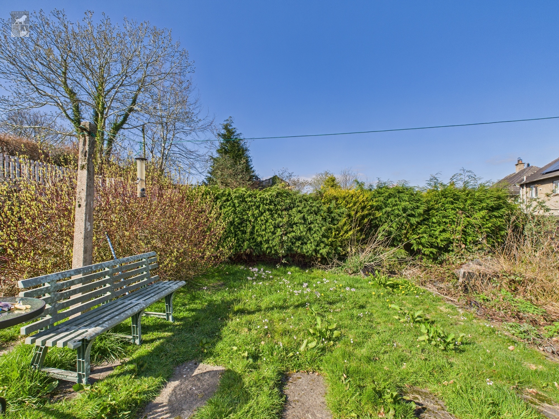Key Features
- Three bedroom semi-detached property
- Situated on the popular Hallgarth Circle area
- The property sits back from the road with green space to the front
- Possibility to further develop the outbuildings
Full property description
Situated on the popular Hallgarth Circle area, this charming three-bedroom semi-detached house is an ideal setting for families. As you approach the house, you are greeted by a green space in the front, providing a lovely welcome to the residence.
Stepping outside into the rear garden offers ample space for outdoor activities, family gatherings, or simply unwinding.
The property is well laid out with two reception rooms, kitchen, bathroom and three bedrooms with further potential to develop the outbuildings.
A perfect family home in a great location!
Entrance Hall
The entrance hall has doors to the front & rear rooms and stairs up to the first-floor landing. There is also an under stairs cupboard which houses the metres.
Lounge
The lounge has a gas-effect fire, patio doors which lead into the garden and a door to the kitchen.
Front Room
The front room has a window to the front aspect; it is currently being used as a sitting room, but it could also be used for a dining room.
Kitchen
The kitchen has a window to the side aspect, space for a freestanding cooker and a stainless steel sink.
First Floor Landing
Doors open to three bedrooms and a family bathroom. There are built-in cupboards and loft access.
Bedroom One
A double room with built-in storage and a window to the rear aspect overlooking the gardens.
Bedroom Two
A double room with a window to the front aspect.
Bedroom Three
Bedroom to the rear.
Family Bathroom
This suite comprises a bath with a waterfall shower over and a glass screen, a large vanity sink, a ladder radiator and a W.C.
Outhouse
There is a door into the outhouse where there is space and plumbing for a washing machine and a separate WC.

