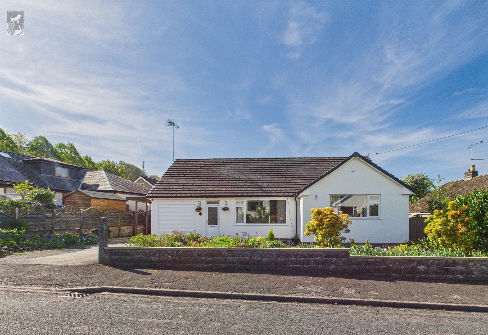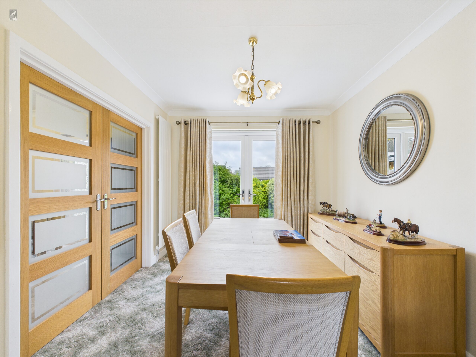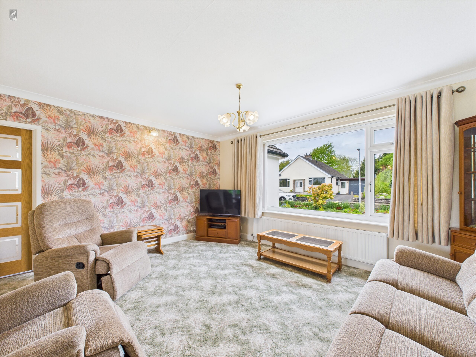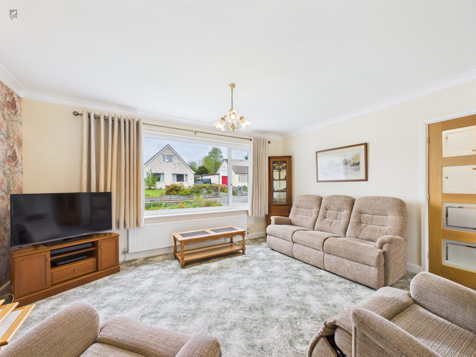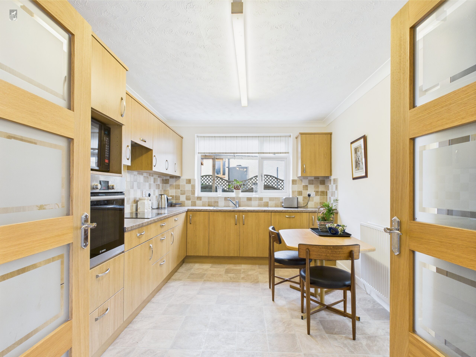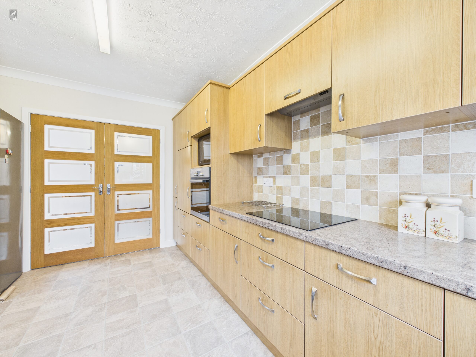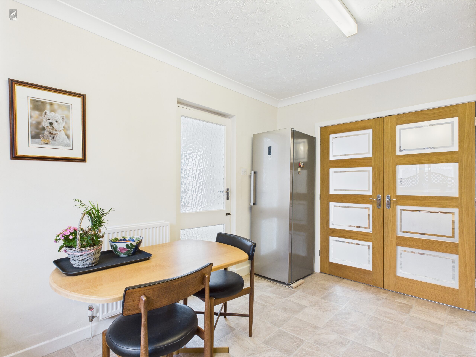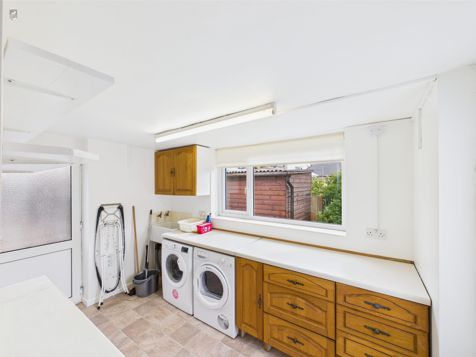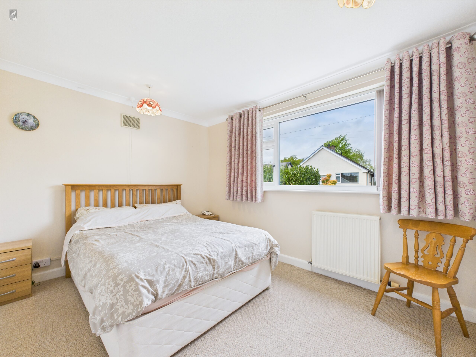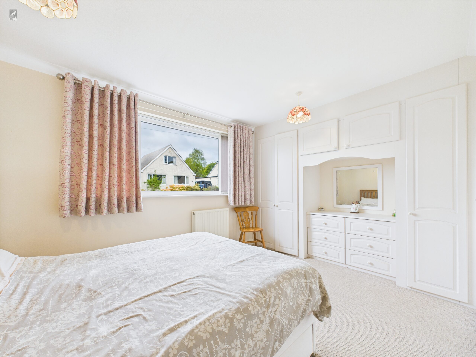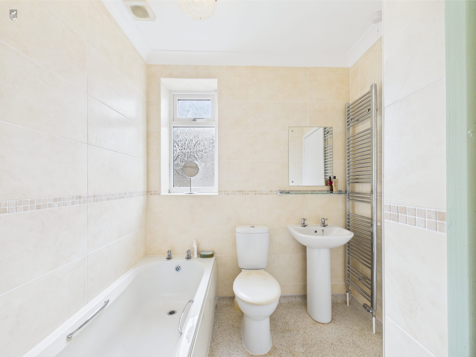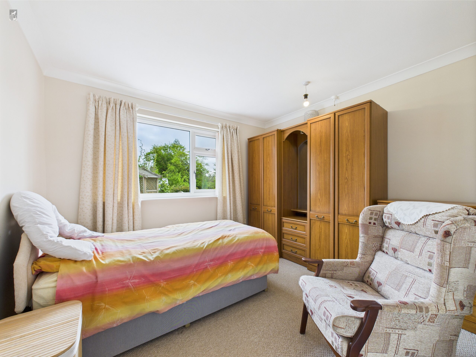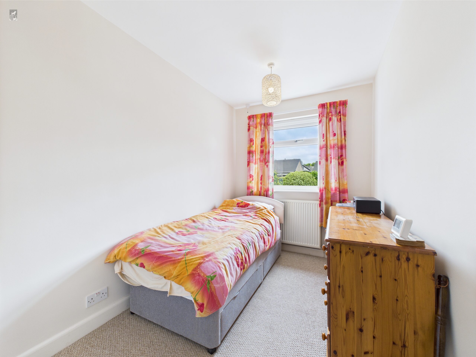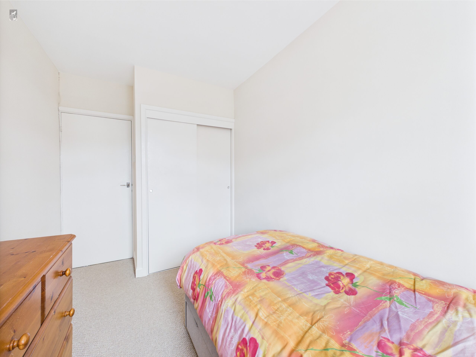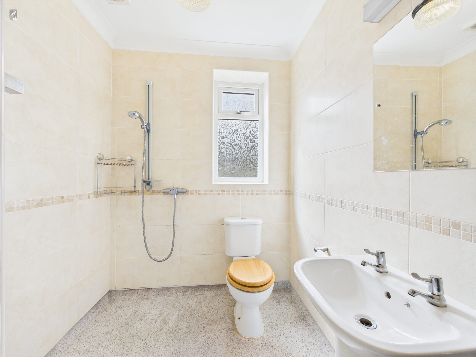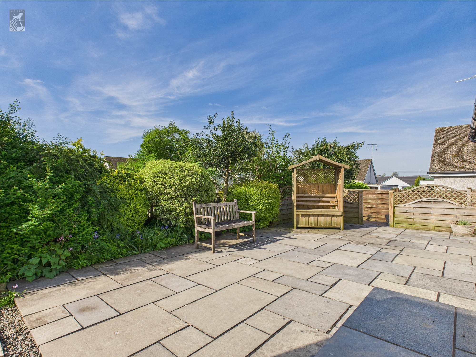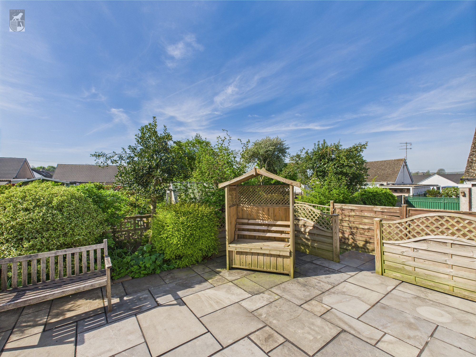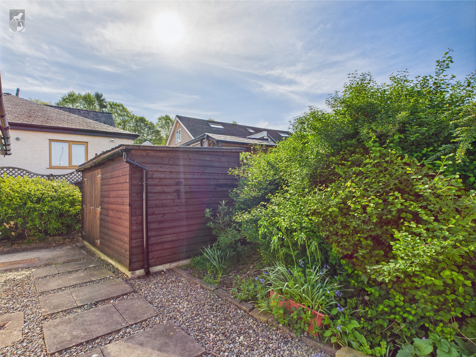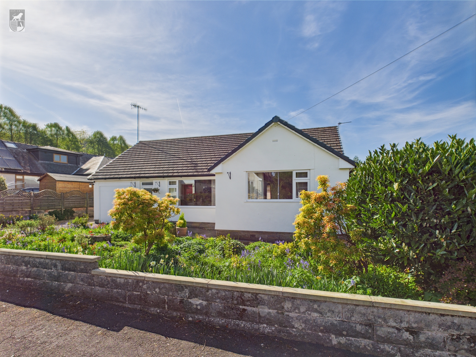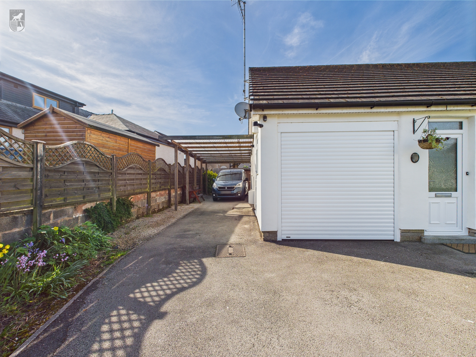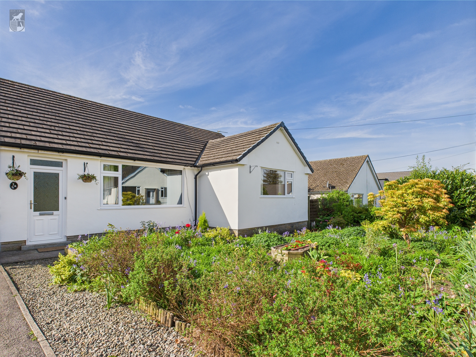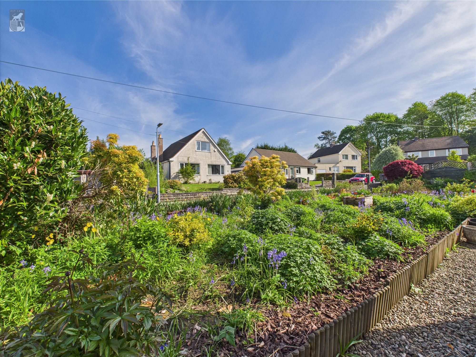Oak Tree Road, Kendal, LA9
Key Features
- Popular residential Cul-De-Sac location
- Inner porch entrance / Back hallway separating the living space from the bedrooms
- Spacious open plan living / Dining room with French doors to the garden
- Modern well equipped fitted kitchen diner / Access to a utility room with dual entry doors
- Low maintenance paved rear garden with views towards the Castle
- Three bedrooms with large windows / Fitted storage / Master En-suite
- Driveway parking for five cars / Inclusive of car port / Garage / Established front garden
- Wet room suite / Plus En-Suite bathroom
- Five minutes drive into Kendal town centre / Catchment to amenities
Full property description
This charming 3 bedroom detached bungalow situated in a sought-after cul-de-sac location. The property boasts a spacious open plan living/dining room, featuring French doors that lead out to the garden, providing a seamless indoor-outdoor living experience. The modern well-equipped fitted kitchen diner offers convenience, with access to a utility room that boasts dual entry doors and a spacious entrance porch from the front of the bungalow.
The three bedrooms are generously sized and feature large windows along with fitted storage. The master bedroom benefits from an en-suite bathroom. A separate rear hallway creates a clear division between the living space and the bedrooms. The property also includes a wet room suite, adding to its modern amenities.
Any furnishings can be available for purchase, due to our sellers downsizing.
Conveniently located just a five-minute drive from Kendal town centre, this property is within easy reach of amenities, schools, supermarkets, hospitals, and the mainline train station at Oxenholme. Don't miss the opportunity to make this your new home. Contact us to arrange a viewing today.
Porch 3' 11" x 5' 7" (1.19m x 1.70m)
Hallway 4' 0" x 7' 0" (1.22m x 2.13m)
Living Room 15' 1" x 9' 10" (4.60m x 3.00m)
Kitchen / Diner 13' 11" x 9' 10" (4.24m x 3.00m)
Dining Room 9' 2" x 8' 8" (2.79m x 2.64m)
Utility 10' 11" x 6' 11" (3.33m x 2.11m)
Bedroom One 14' 2" x 10' 0" (4.32m x 3.05m)
En-suite Bathroom 7' 9" x 6' 9" (2.36m x 2.06m)
Bedroom Two 10' 10" x 9' 11" (3.30m x 3.02m)
Bedroom Three 6' 11" x 12' 3" (2.11m x 3.73m)
Wet Room 7' 8" x 5' 10" (2.34m x 1.78m)

