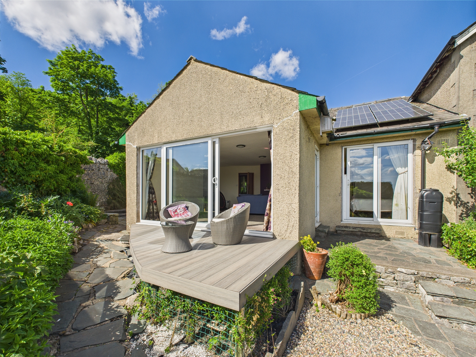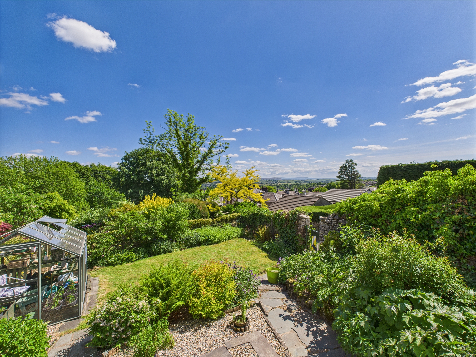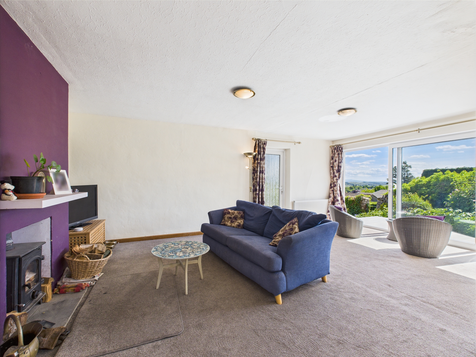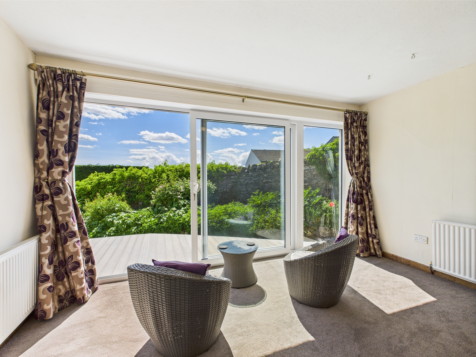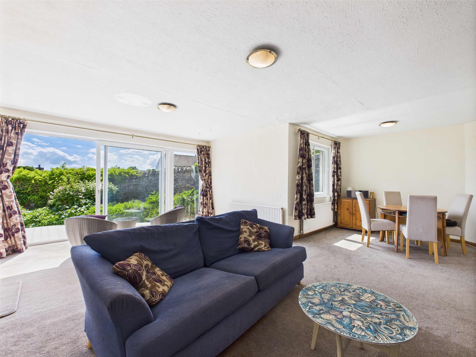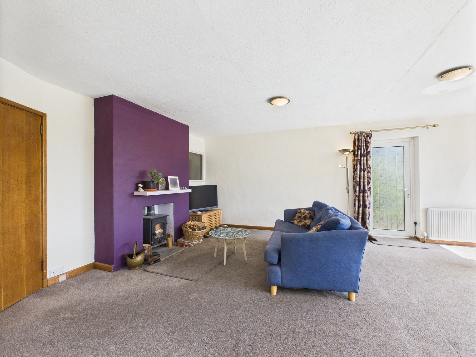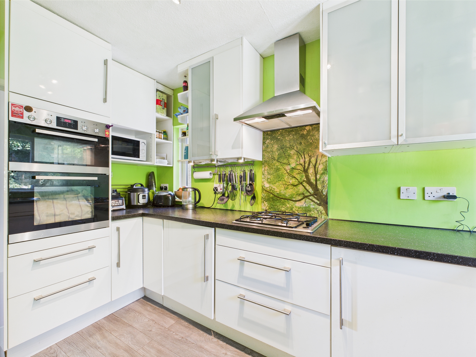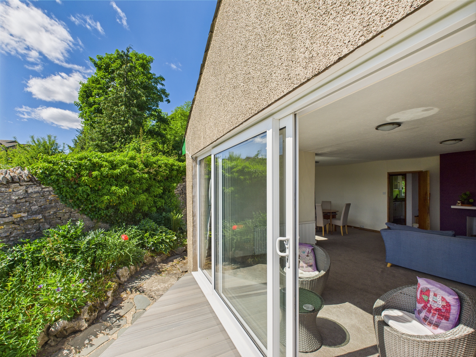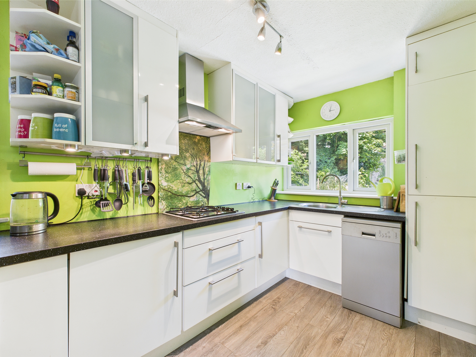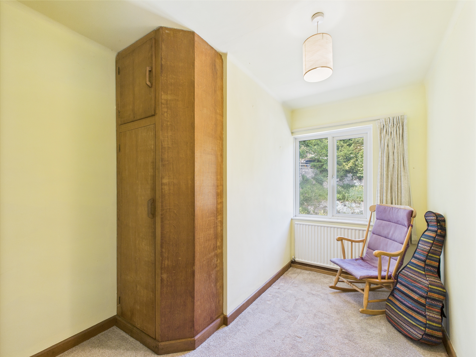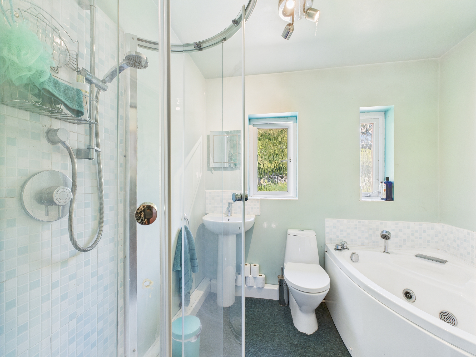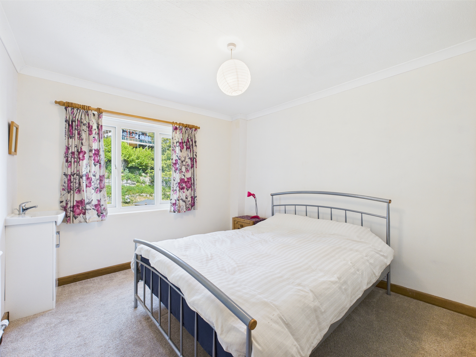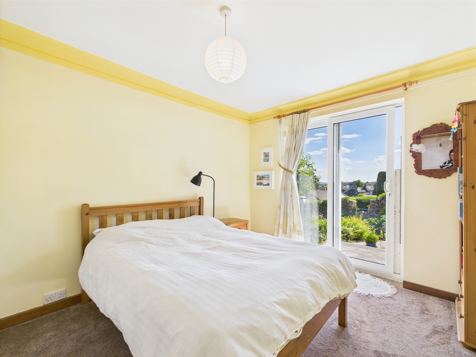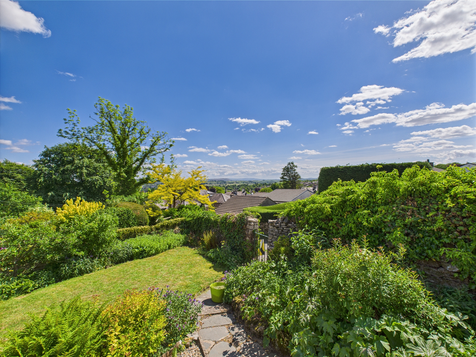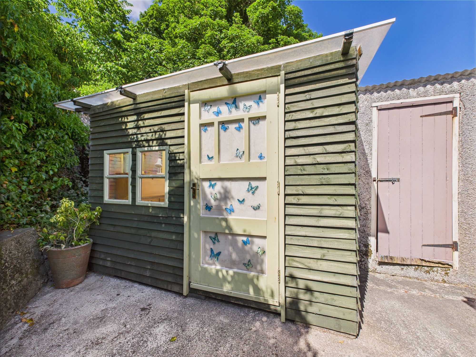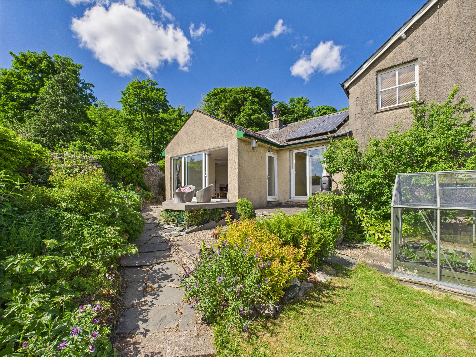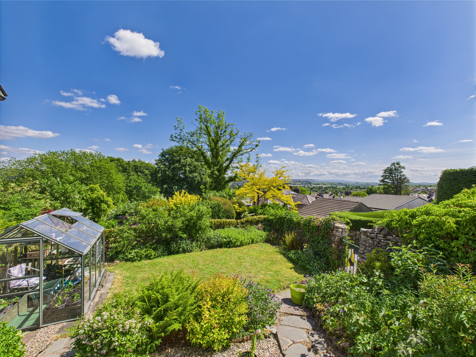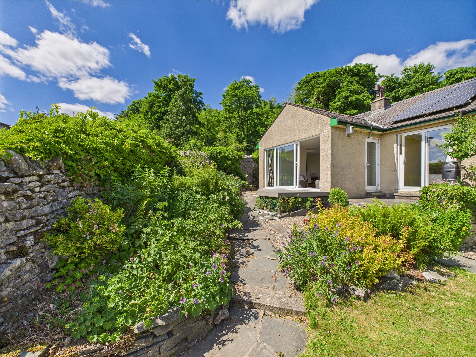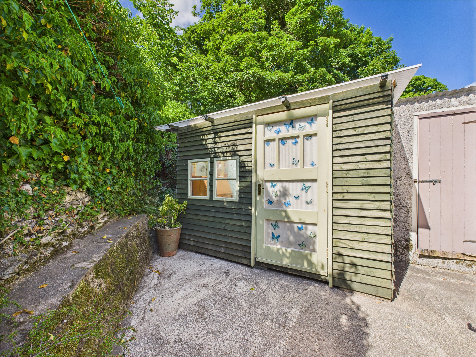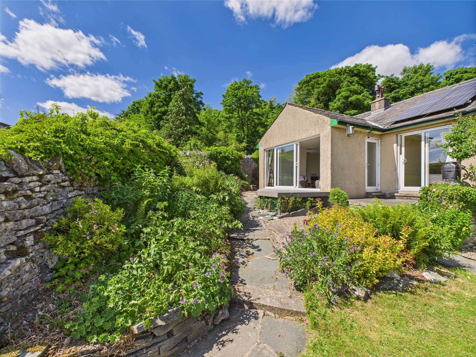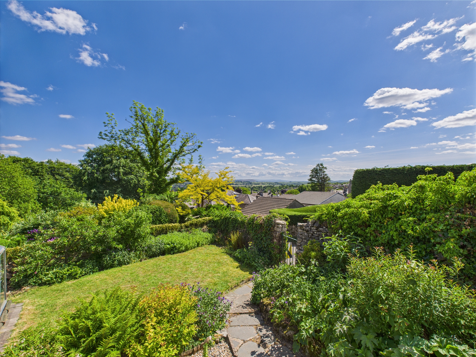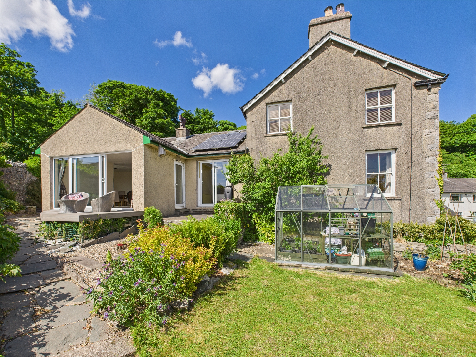Key Features
- Three bed semi-detached house
- Fabulous views over Kendal towards Farleton Knott and Clougha Pike
- Lovely cottage garden with raised decking area / Generous outside storage
- Spacious open plan lounge/dining room
- All rooms across one level
- On street parking with the potential to create off street parking
- Solar panels
- Head height attic space with 2 roof windows
- Tenure: Flying Freehold
- Energy Efficiency Rating D
Full property description
Situated in a prime location overlooking the picturesque town of Kendal, this charming 3-bedroom semi-detached house offers a perfect blend of comfort and style. Boasting splendid views towards Farleton Knott and Clougha Pike, this residence promises a serene and tranquil living experience.
Upon entering the property through the porch you come into the hallway to hang coats and from here you access the bright and airy lounge/dining room. Sliding doors open onto the decking area for outdoor living, ideal for both relaxing and entertaining guests. The spacious layout allows for versatile furniture arrangements and ample natural light, creating a warm and inviting atmosphere throughout.
The kitchen presents a practical space for culinary enthusiasts, equipped with modern appliances and ample storage options. The lovely cottage garden, complete with a raised decking area, offers a peaceful retreat where you can unwind and enjoy the beauty of the surroundings.
This property also features generous outside storage facilities; 3 built-in wardrobes and a cloakroom, and convenient solutions for storing bikes and outdoor equipment. On-street parking is via resident permit but there is also potential to create off-street parking for added convenience (quote available)
Whether you are seeking a peaceful haven to call home or a welcoming space to host gatherings, this property presents an ideal opportunity to create lasting memories and experiences.
Arrange a viewing today and discover the endless possibilities that await in this charming abode.
Hallway 29' 5" x 3' 6" (8.97m x 1.06m)
Sunroom/Porch 5' 9" x 6' 6" (1.74m x 1.99m)
Living Room 13' 11" x 19' 7" (4.24m x 5.98m)
Spacious open plan living space accessed through the porch or via the decking through the patio garden doors.
Kitchen 7' 9" x 11' 9" (2.35m x 3.57m)
Modern white gloss kitchen with 4 ring gas hob and extractor over, built-in twin oven and grill, fridge freezer and washing machine. There is also space and plumbing for a slimline dishwasher.
Bathroom 7' 7" x 9' 11" (2.32m x 3.02m)
Family bathroom with a jacuzzi bath, shower cubicle, WC and wash hand basin. There is also a cupboard which houses the Worcester boiler.
Bedroom One 10' 6" x 11' 7" (3.21m x 3.52m)
A double bedroom with fitted wardrobes and glazed doors out onto the patio.
Bedroom Two 10' 0" x 11' 7" (3.06m x 3.52m)
Another double room with fitted built-in wardrobes and a useful sink.
Bedroom Three 7' 11" x 11' 6" (2.41m x 3.51m)
A generous single bedroom with built-in a wardrobe.
Cloakroom
A very handy space for storing boots, shoes, coats and outdoor gear.

