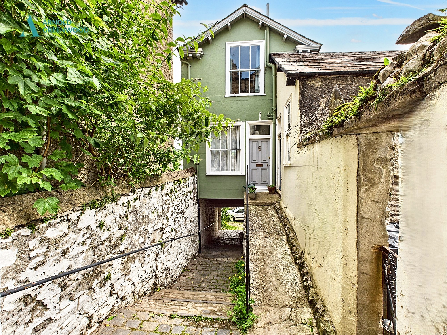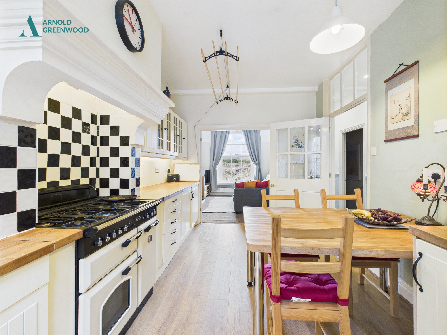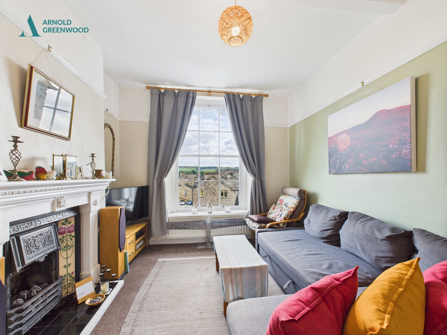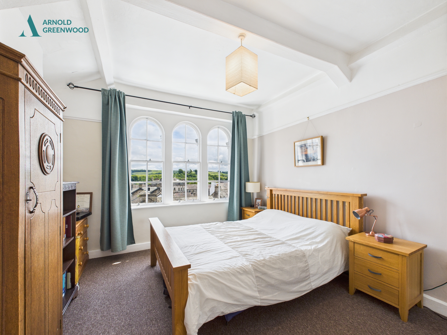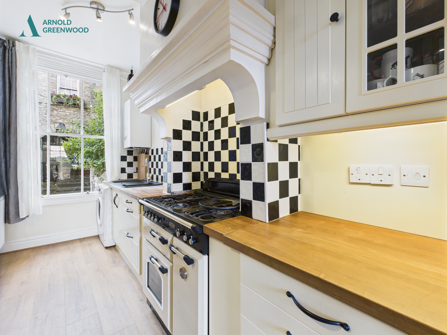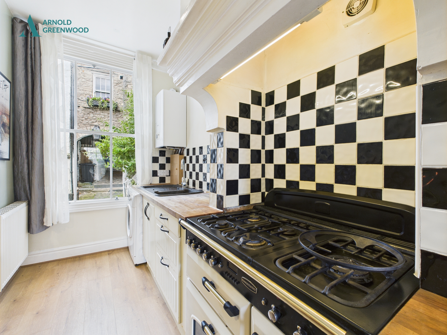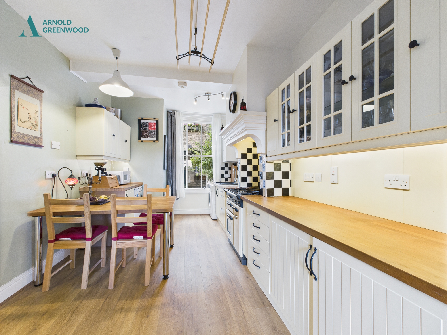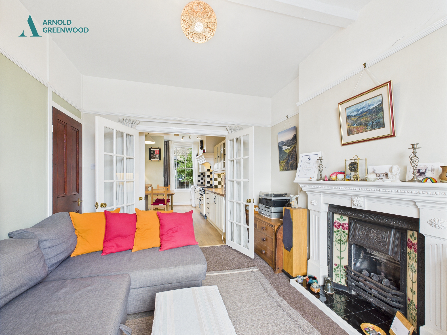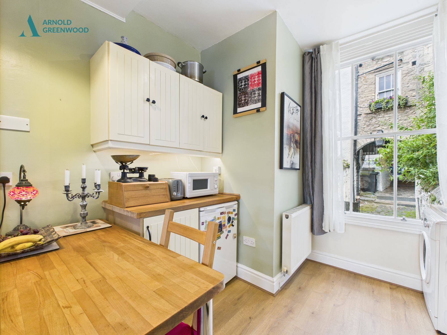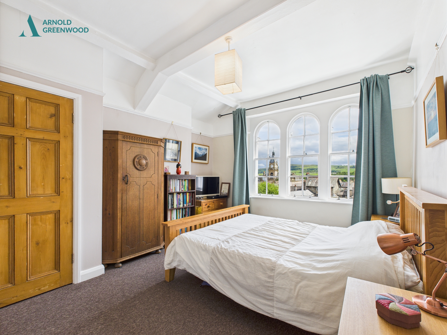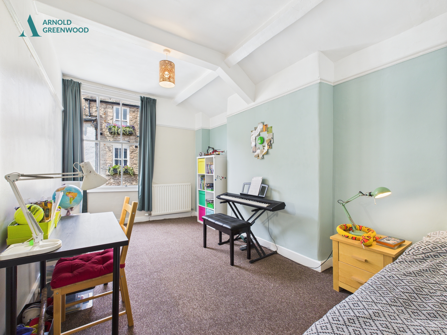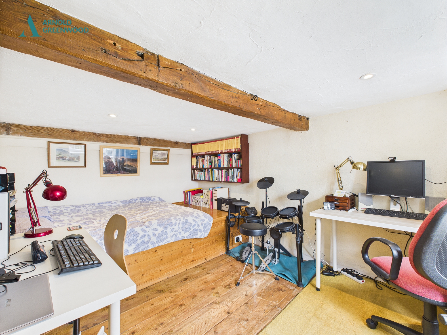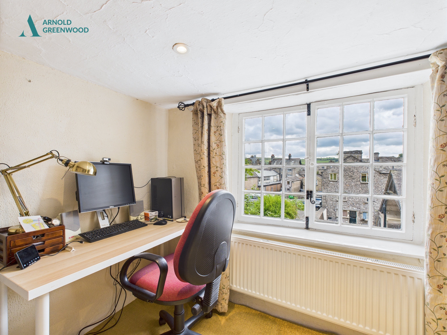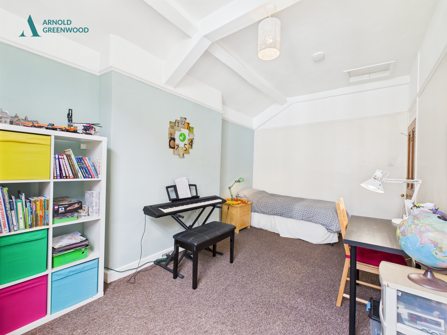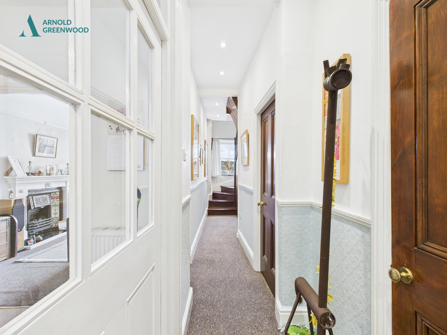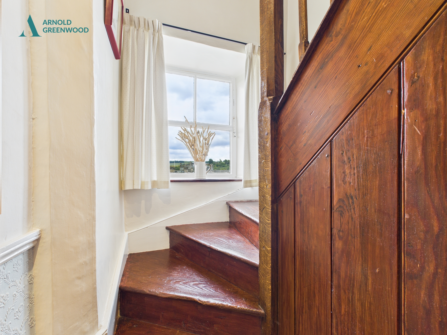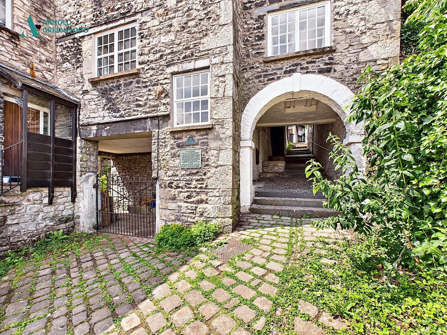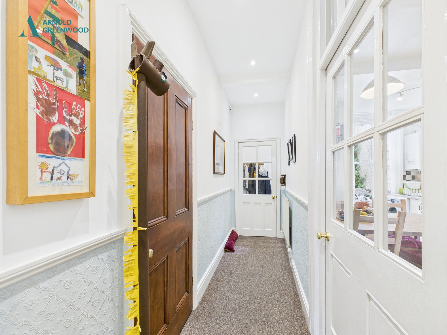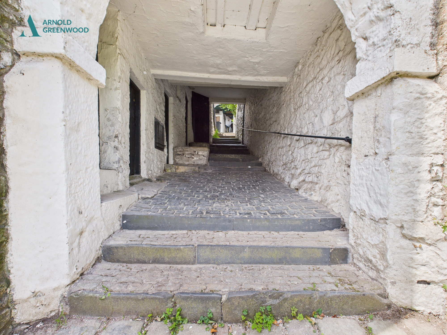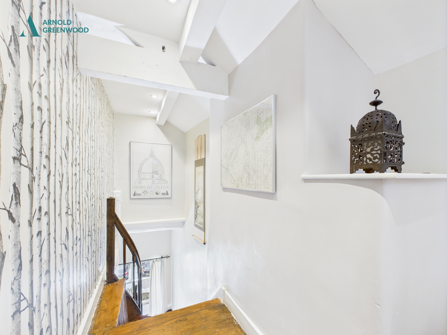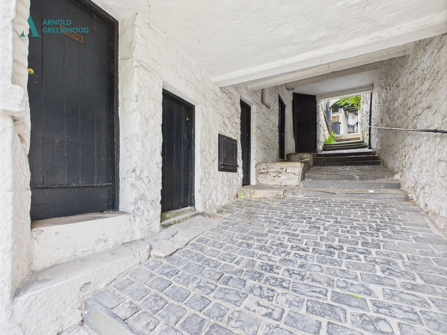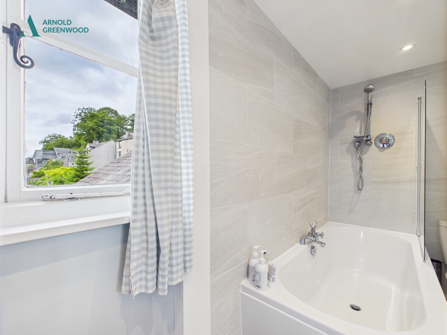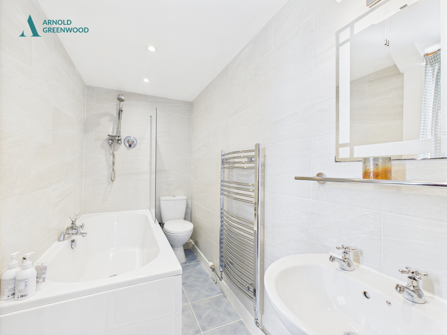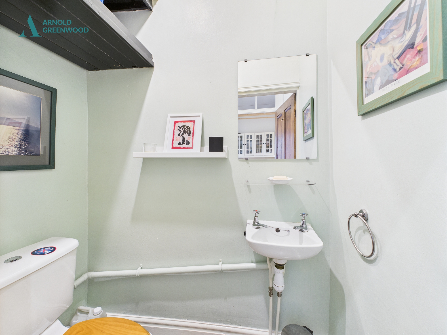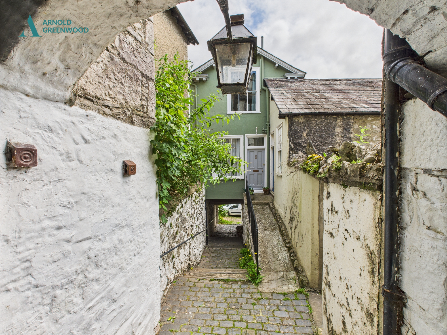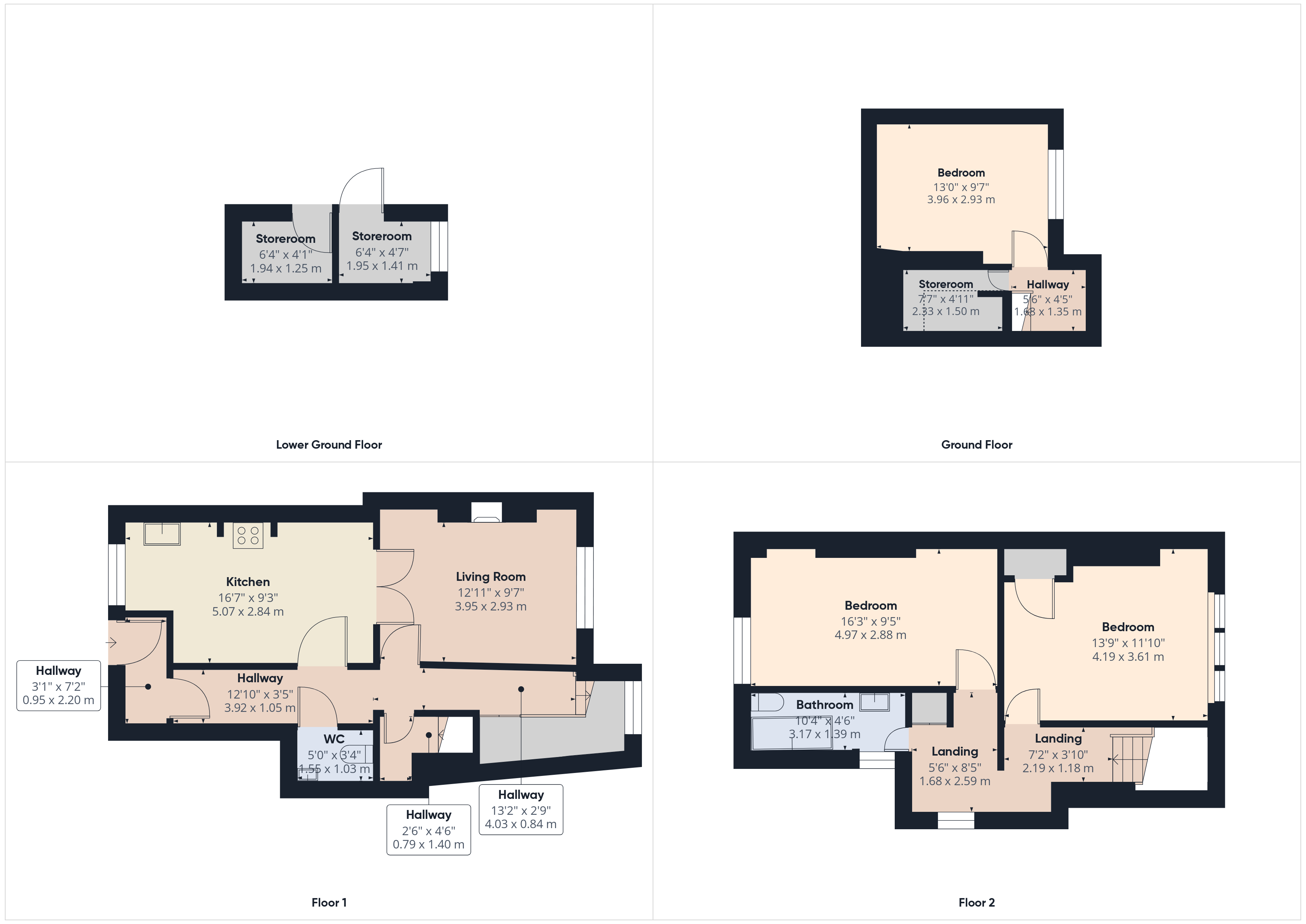Collin Croft, Kendal, LA9
Key Features
- End terrace cottage with an abundance of period features
- Central historical property
- Lovely open views towards Kendal Castle and fells
- Grade two listed building in a Conservation area
- Two storerooms
- Three bedrooms
- EPC Energy Efficiency: D
- Council tax: C
- No onward chain
Full property description
Introducing this charming end of terrace cottage nestled within a central historical cobbled square boasting an array of period features that truly capture the essence of its unique character. This delightful property offers a picturesque setting within a conservation area, commanding lovely open views towards the historic Kendal Castle and surrounding fells.
Upon entering, one is greeted by the warmth and charm exuded by the well-maintained interior spaces, showcasing a seamless blend of traditional elements and modern conveniences. The accommodation comprises three bedrooms, providing ample space for a growing family or those seeking a relaxing retreat in a sought-after location.
The allure of this property extends beyond its walls, with the historic surroundings adding a sense of nostalgia.
With its idyllic location, views, and charming features, this end of terrace house presents a rare opportunity to acquire a piece of history in a coveted setting. This property offers a timeless appeal that is sure to captivate those with a penchant for heritage and natural beauty. Experience the essence of Kendal's rich history with this exceptional property. There are also two store rooms.
Ideal as a private second home, holiday lets are restricted.
Porch 3' 1" x 7' 3" (0.95m x 2.20m)
Hallway
Kitchen 16' 8" x 9' 4" (5.07m x 2.84m)
Living room 13' 0" x 9' 7" (3.95m x 2.93m)
WC 5' 1" x 3' 5" (1.55m x 1.03m)
LOWER GROUND FLOOR
Hallway 5' 6" x 4' 5" (1.68m x 1.35m)
Bedroom 3 13' 0" x 9' 7" (3.96m x 2.93m)
Storeroom 7' 8" x 4' 11" (2.33m x 1.50m)
1ST FLOOR
Landing
BEDROOM 1 13' 9" x 11' 10" (4.19m x 3.61m)
BEDROOM 2 16' 4" x 9' 5" (4.97m x 2.88m)
BATHROOM 10' 5" x 4' 7" (3.17m x 1.39m)

