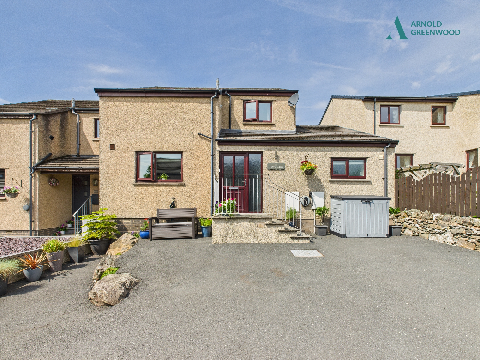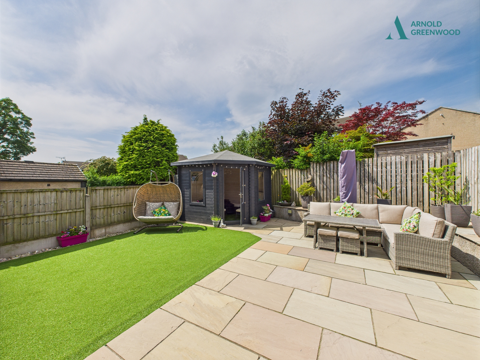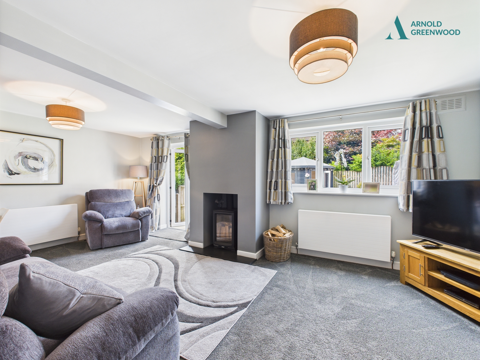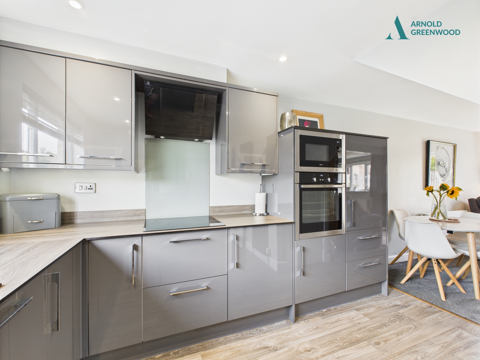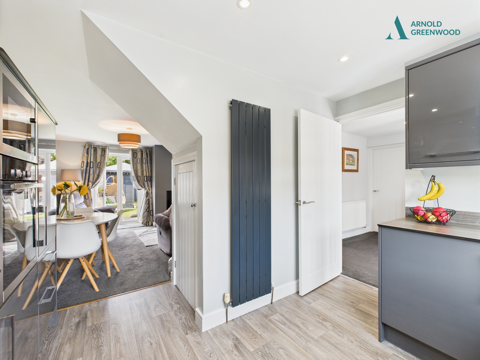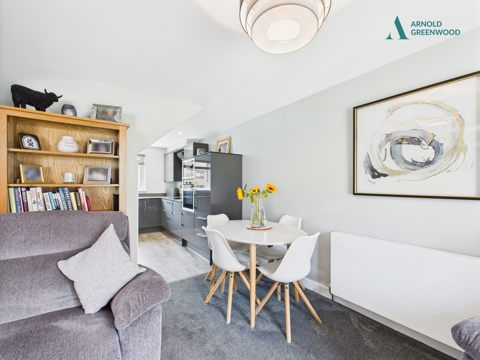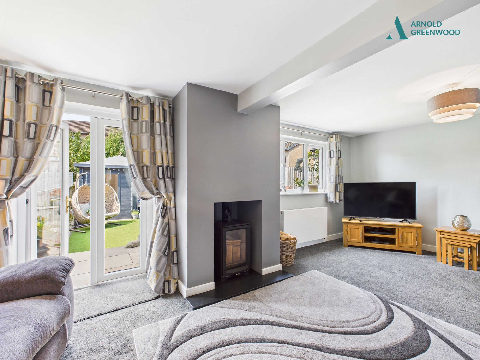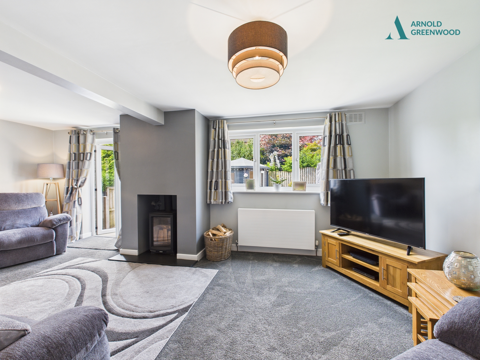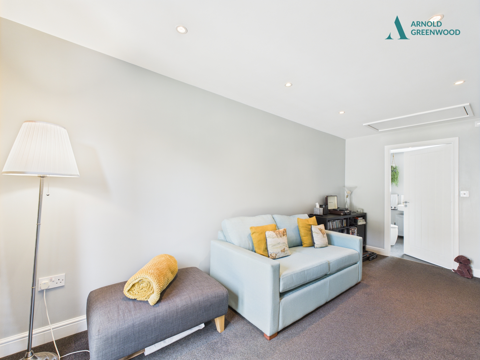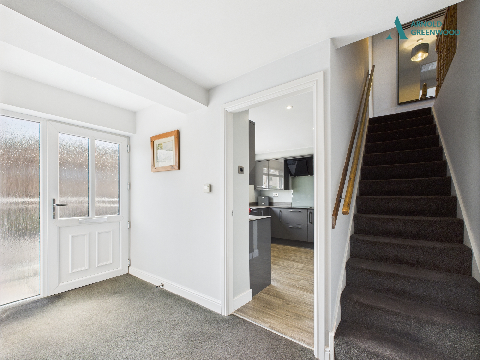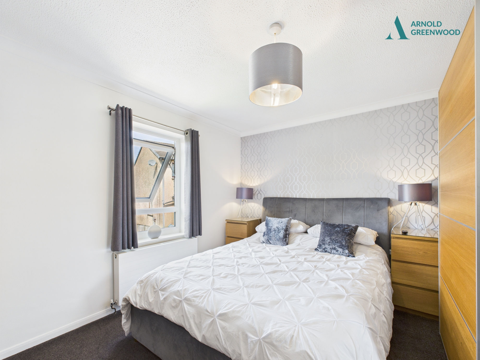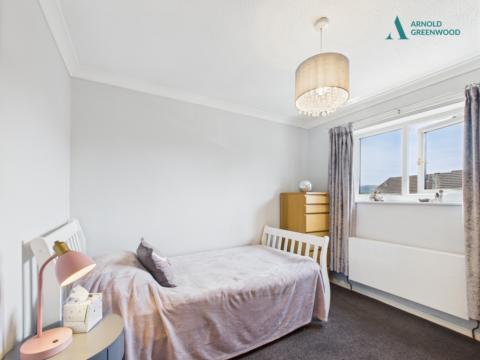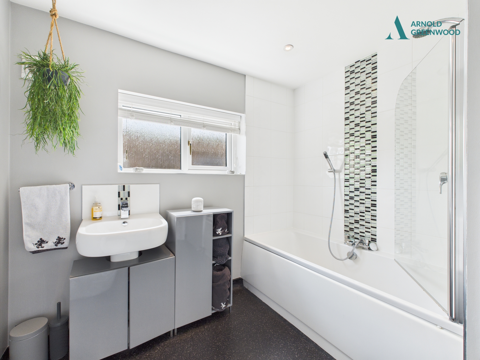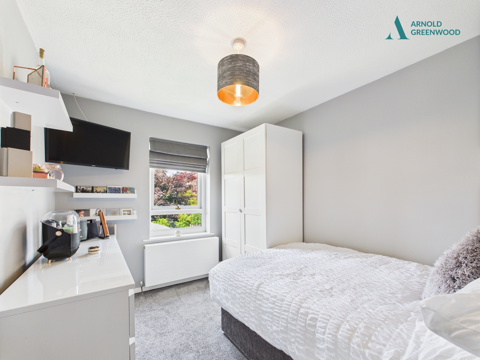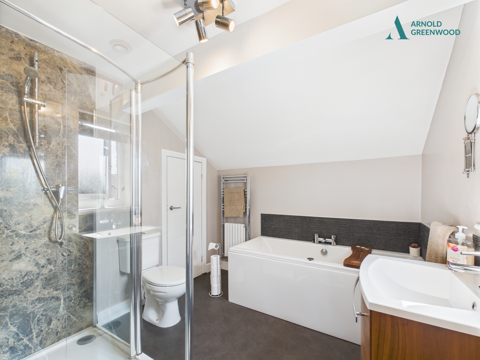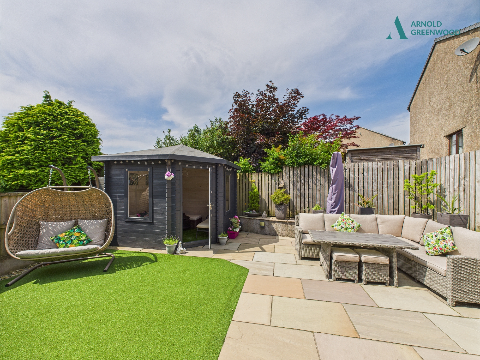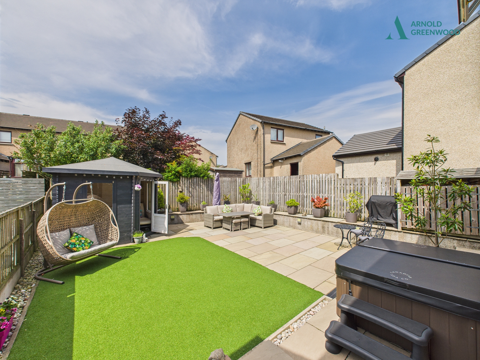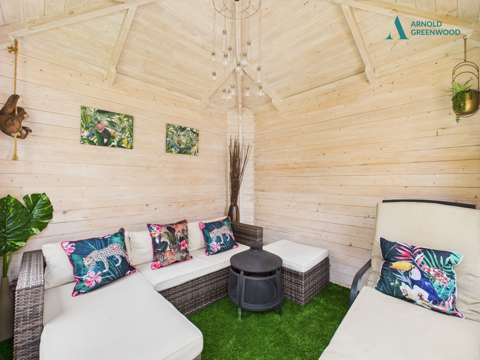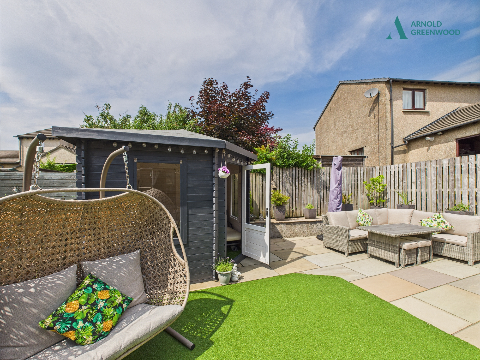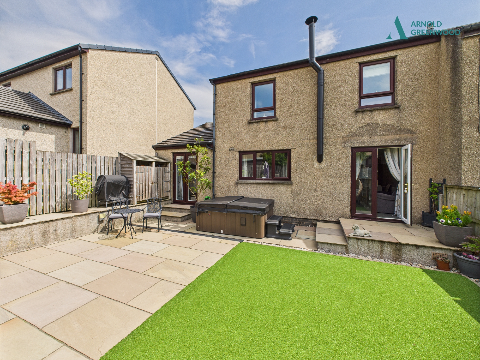Yeats Close, Kendal, LA9
Key Features
- Semi-detached house
- Flexible Four-Bedroom Layout – Featuring three bedrooms upstairs and a versatile ground floor bedroom with potential to serve as an additional reception room.
- Modern full bathroom facilities on each level for added convenience
- Beautiful enclosed rear garden complete with a useful summerhouse
- Driveway providing off-road parking for three/four vehicles
- Spacious open-plan kitchen/living room complemented by a cosy log burner
- EPC Energy Efficiency: C
Full property description
Nestled within a sought-after residential area, this semi-detached house presents an enticing opportunity for those seeking a harmonious blend of versatile living spaces and contemporary comforts.
The property boasts four generously proportioned bedrooms, providing ample accommodation for both families and individuals alike. On the ground floor, the fourth double bedroom has an en-suite offering flexible living options and the potential to serve as an additional reception room. Also has a sizeable, accessible boarded loft space ideal for storage.
Modern bathroom facilities are available on each level of the house, ensuring absolute convenience for residents. The cohesive design approach extends to the exterior, where a generously sized rear garden awaits. Complete with a useful summerhouse for storage, this space offers a perfect canvas for outdoor leisure activities or potential gardening endeavours.
Adding to the appeal of this property is a driveway that comfortably accommodates three/four vehicles, providing convenience and security with off-road parking. The sense of practicality seamlessly extends to the interior of the house, where a spacious open-plan kitchen/living room serves as the heart of the home. This area is thoughtfully designed to promote a seamless flow between culinary activities and relaxation, with the added comfort of a cosy log burner enhancing the homely ambience.
Beyond the functional aspects, the property exudes an inviting charm that is accentuated by its tasteful aesthetics and quality finishes throughout. The neutral colour palette creates a canvas for personalisation, allowing new owners to infuse their individual style and preferences into the space.
In summary, this semi-detached house presents a rare opportunity to acquire a home that is both practical and welcoming, with a versatile layout that accommodates modern living needs. This property offers a harmonious balance of comfort and functionality, ideal for those seeking a place to call home.
Hallway 11' 7" x 8' 9" (3.52m x 2.66m)
Kitchen 8' 8" x 11' 1" (2.64m x 3.37m)
Living Room 13' 6" x 20' 8" (4.12m x 6.29m)
Garage Conversion/Bedroom Four 17' 1" x 8' 6" (5.21m x 2.60m)
Ground Floor Bathroom 8' 0" x 8' 5" (2.45m x 2.57m)
First Floor Landing 5' 9" x 3' 2" (1.74m x 0.97m)
Bedroom One 10' 7" x 12' 0" (3.22m x 3.66m)
Bedroom Two 9' 8" x 9' 0" (2.94m x 2.74m)
Bedroom Three 10' 9" x 8' 6" (3.27m x 2.58m)
First Floor Bathroom 8' 8" x 8' 2" (2.65m x 2.49m)
Get in touch
Try our calculators
Mortgage Calculator
Stamp Duty Calculator
Similar Properties
-
Allithwaite Road, Flookburgh, LA11
£400,000 Guide PriceFor SaleMeticulously designed 4 Bed Detached Home blending modern amenities with 1930's charm. Original features, spacious rooms, log burning stoves, solar panels, and convenient location near Flookburgh, Grange Over Sands, Cartmel, and Lake District.4 Bedrooms2 Bathrooms3 Receptions

