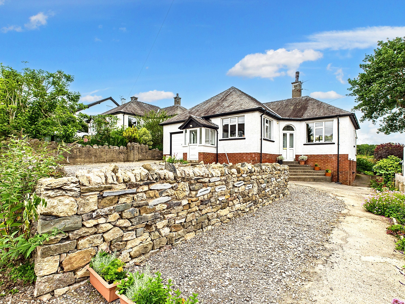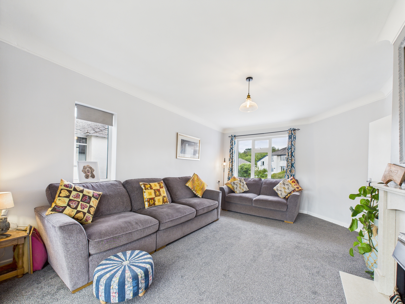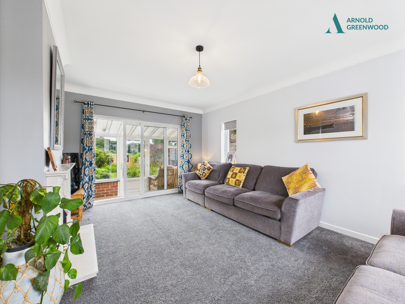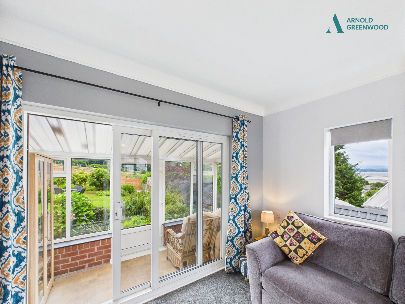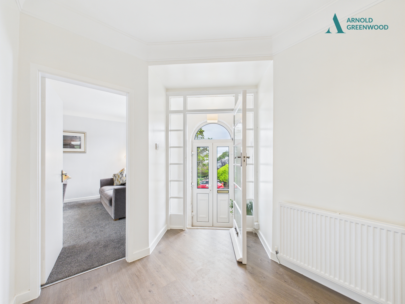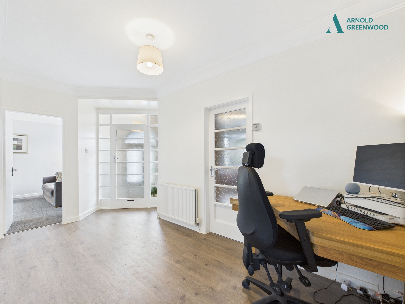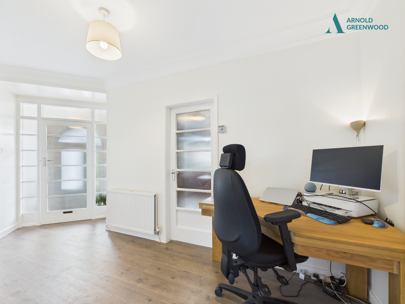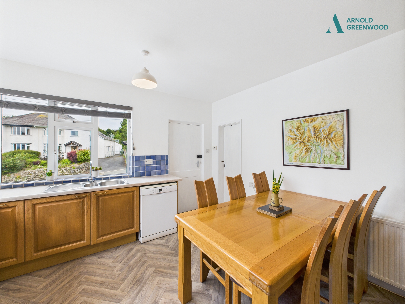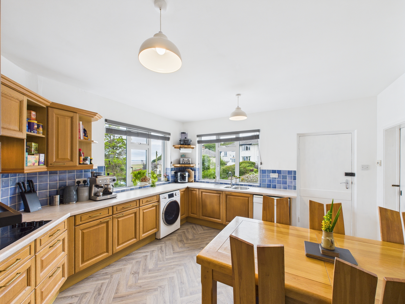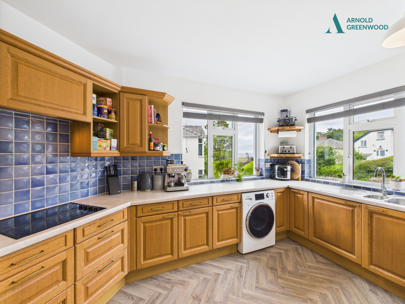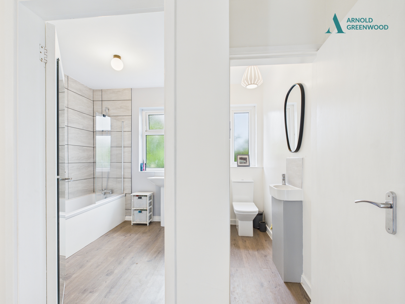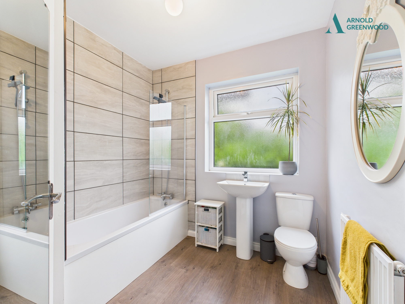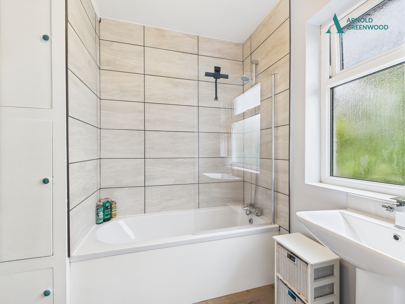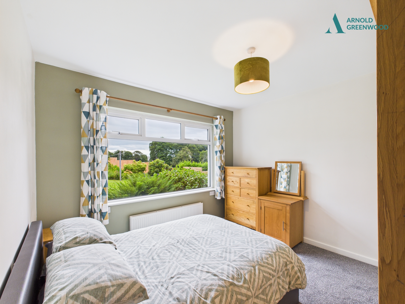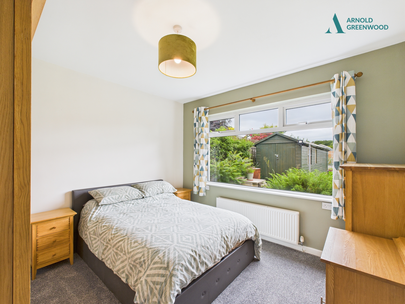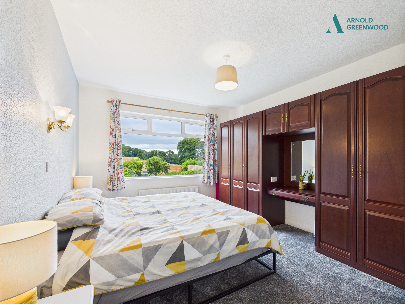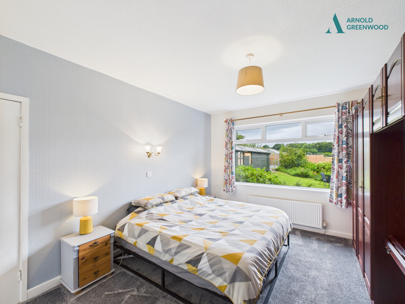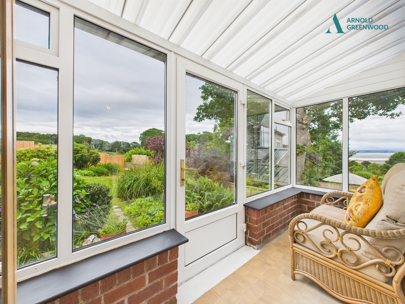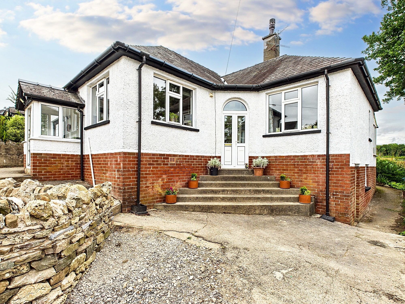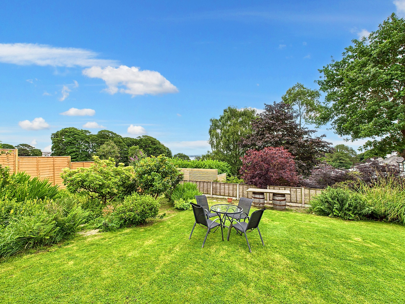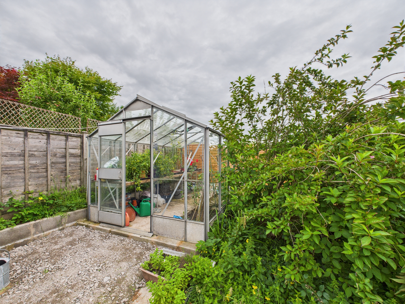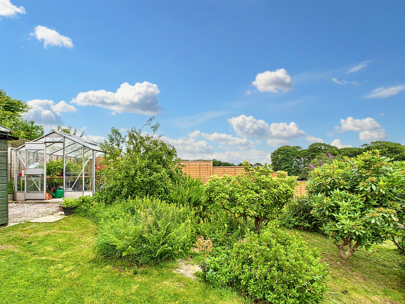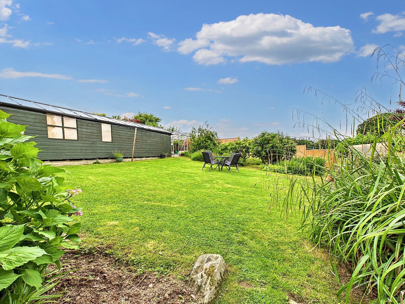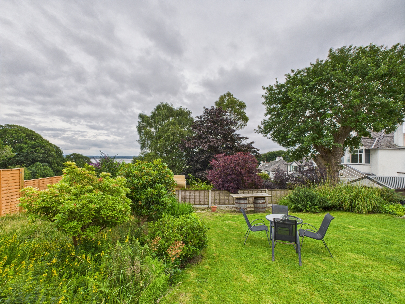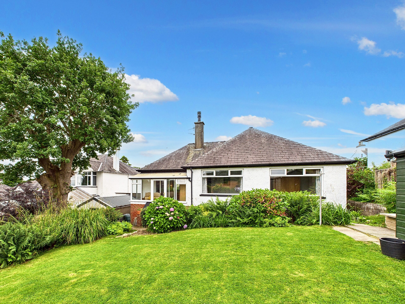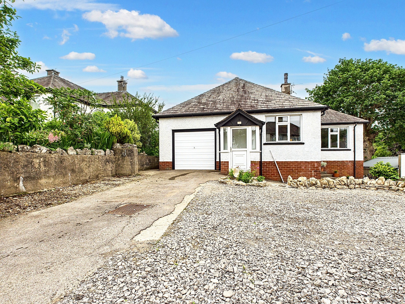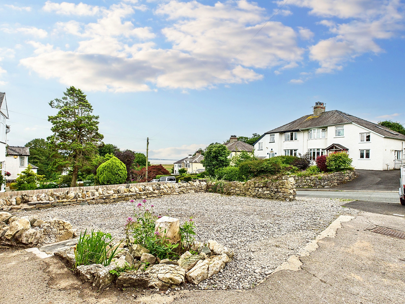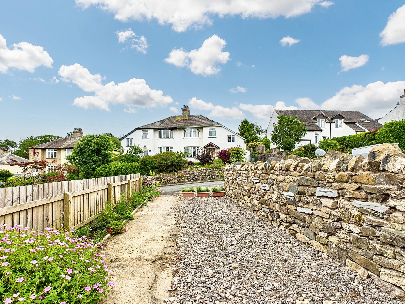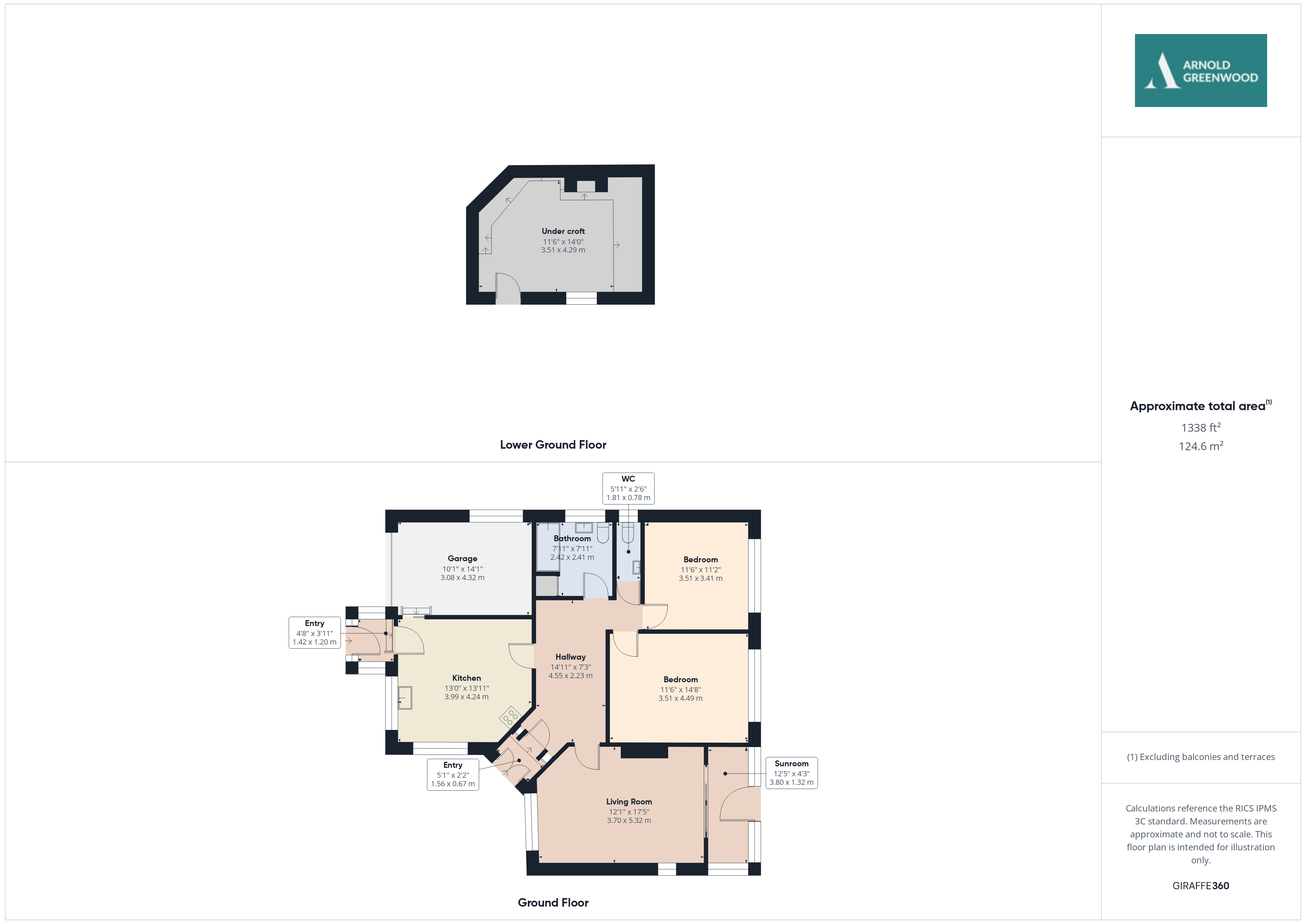Kirkhead Road, Grange-Over-Sands, LA11
Key Features
- Detached 1930s style bungalow
- Spacious driveway with off-road parking for up to four vehicles
- Two generously sized bedrooms, each featuring large windows with views over the garden and surrounding green space.
- Modern three-piece bathroom suite, newly installed to a high standard, complemented by a separate W.C.
- Well-presented kitchen featuring wood-style fitted units, dual-aspect windows with bay views, and a traditional layout with space for a dining table.
- A spacious living area with plenty of natural light from dual-aspect windows, side views of Morecambe Bay, and a cozy gas fireplace set in a marble surround.
- Sliding doors open into a bright sunroom with further access to the well-established garden.
- Mature, enclosed garden with side access, central lawn, and greenhouse. Shed to be removed, leaving a terrace area with lovely views over open fields and down to the bay.
- Integral single garage and spacious under croft, both equipped with power and lighting.
- The vendor has advised that planning permission is in place for a loft extension to add a third bedroom with en-suite and walk-in wardrobe.
Full property description
Nestled in a tranquil setting, this charming 2-bedroom detached bungalow boasts a timeless 1930s design and an array of delightful features that make it a truly inviting residence. The entire property has been newly renovated, with full redecoration and the installation of new carpets and flooring throughout, offering a fresh and contemporary feel while retaining its original character.Upon arrival, the property welcomes you with a spacious driveway offering off-road parking for up to four vehicles, ensuring convenience for residents and guests alike.
Stepping inside, you are greeted by two generously sized bedrooms, each adorned with large windows framing picturesque views of the garden and surrounding greenery. The modern three-piece bathroom suite, newly installed to a high standard, is complemented by a separate W.C., enhancing functionality and comfort.
The heart of the home lies in the well-presented kitchen, complete with wood-style fitted units, dual-aspect windows offering bay views, and a traditional layout that includes ample space for a dining table.
The property further impresses with its spacious living area, where natural light floods in through dual-aspect windows, offering side views of Morecambe Bay. A cosy gas fireplace, set in a tasteful marble surround, provides warmth and character to the space, creating a perfect spot for relaxation or entertainment. Sliding doors lead into a bright sunroom, providing a seamless transition to the mature, enclosed garden featuring a central lawn and a greenhouse. The shed will be removed, creating a terrace area that overlooks open fields and the tranquil bay below.
The property benefits from an integral single garage and a generous undercroft located beneath the main living area, accessed externally. Both spaces are fitted with power and lighting, making them ideal for use as a workshop, hobby space, or secure storage.
The vendor has advised us that planning permission has been granted for a single-storey loft extension, allowing for the creation of a spacious third bedroom complete with an en-suite bathroom and walk-in wardrobe.
Overall, this detached bungalow offers a perfect blend of timeless charm and modern comfort, with its well-appointed rooms, picturesque views, and inviting outdoor spaces. Whether enjoying the peaceful surroundings or entertaining guests in style, this property presents a rare opportunity to experience the best of bungalow living in a serene and desirable location.
Front Porch 4' 8" x 3' 11" (1.42m x 1.20m)
Kitchen 13' 1" x 13' 11" (3.99m x 4.24m)
This kitchen has a range of fitted storage units. It comprises plumbing for a dishwasher & washing machine, and dual aspect windows with views across Morecambe Bay.
1930s Entrance Porch 5' 1" x 2' 2" (1.56m x 0.67m)
Hallway 14' 11" x 7' 4" (4.55m x 2.23m)
Generously proportioned hallway, currently used as an office space.
Living Room 12' 2" x 17' 5" (3.70m x 5.32m)
A gas fireplace with an elegant marble surround serves as a focal point in the room. Dual-aspect windows offer stunning views across Morecambe Bay and the garden, while large sliding doors provide access to the bright sunroom.
Sunroom 12' 6" x 4' 4" (3.80m x 1.32m)
Panoramic views over Morecambe Bay, the rear garden and protected woodland beyond.
Bedroom One 11' 6" x 14' 9" (3.51m x 4.49m)
High-quality fitted wardrobes that provide ample storage. A large window offers views of the rear garden and the woodland beyond.
Bedroom Two 11' 6" x 11' 2" (3.51m x 3.41m)
Large window with views across the rear garden and woodland beyond.
Bathroom 7' 11" x 7' 11" (2.42m x 2.41m)
Newly fitted three-piece bathroom suite. Built in storage/airing cupboards housing a radiator.
W.C. 5' 11" x 2' 7" (1.81m x 0.78m)
Newly fitted with W.C. and wash hand basin.
Under croft 11' 6" x 14' 1" (3.51m x 4.29m)
Spacious under croft with power and lighting – ideal for use as a workshop or additional storage.

