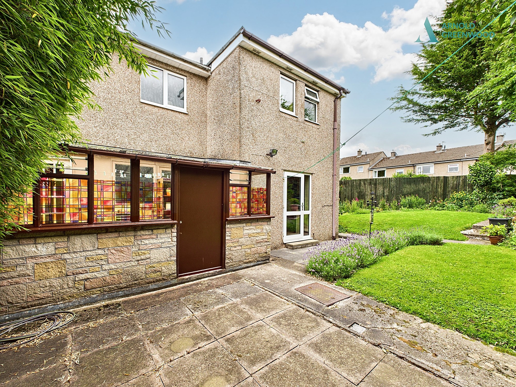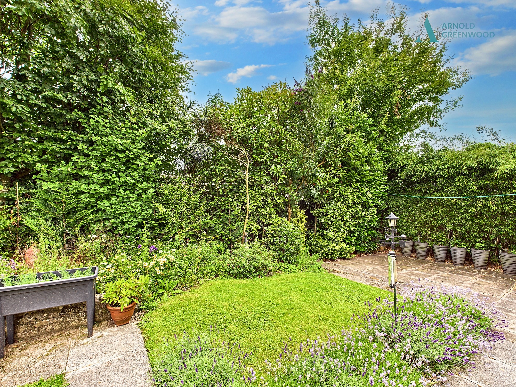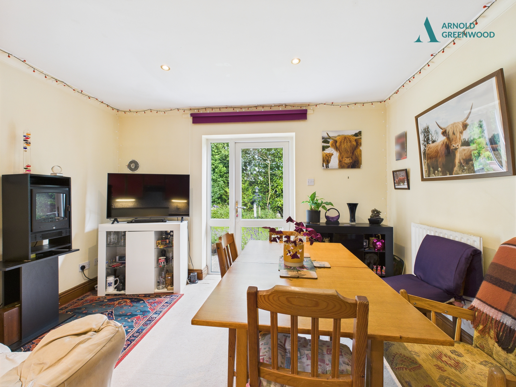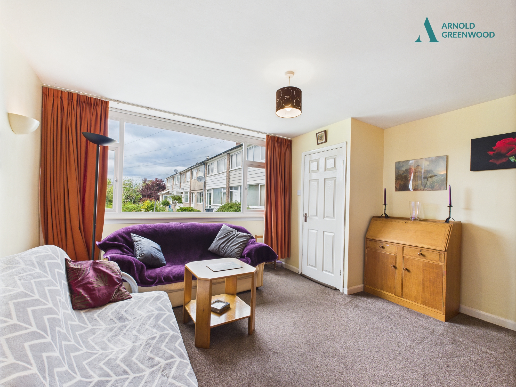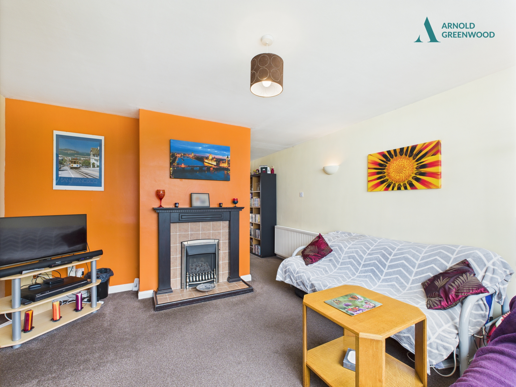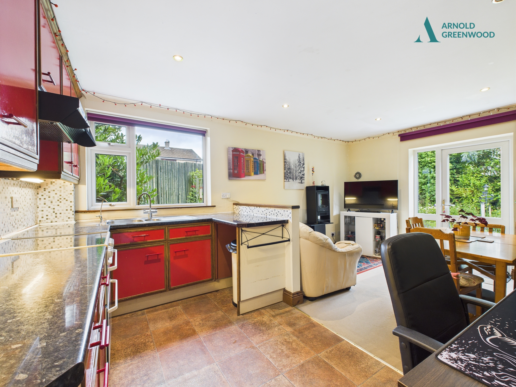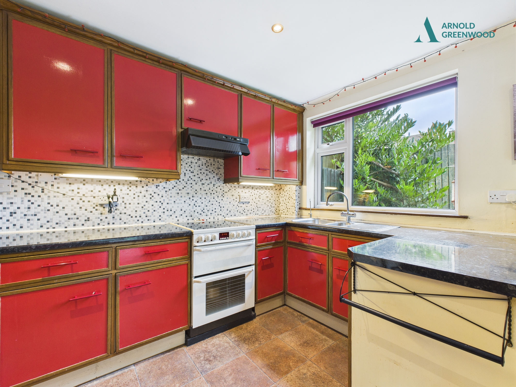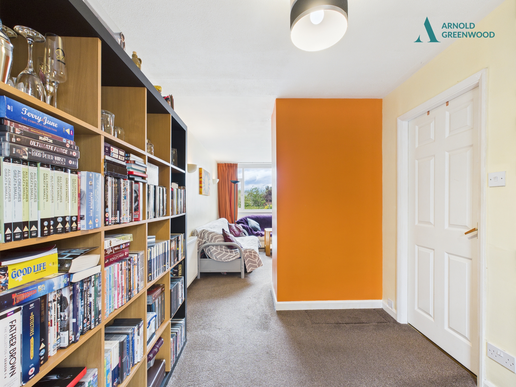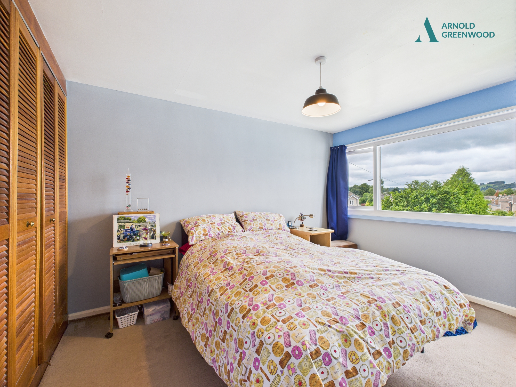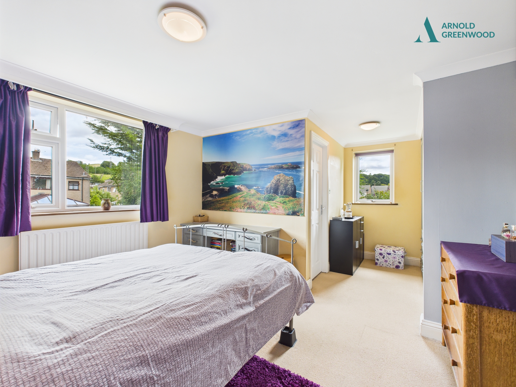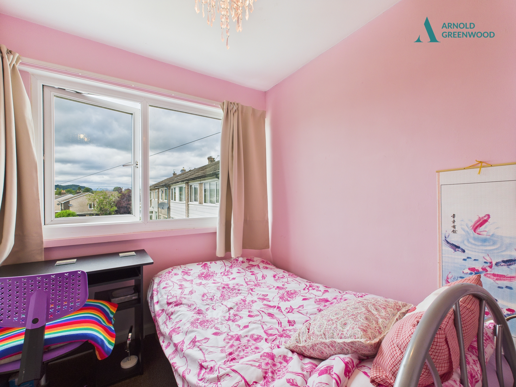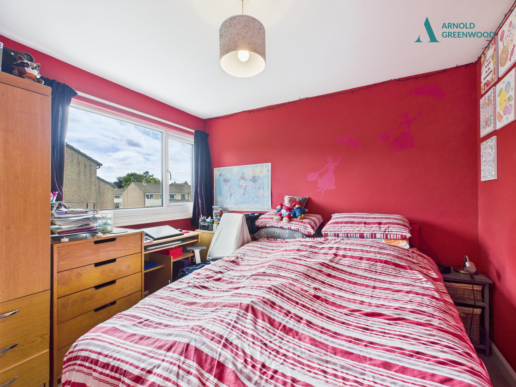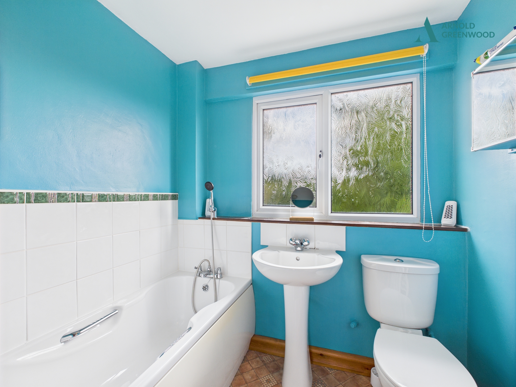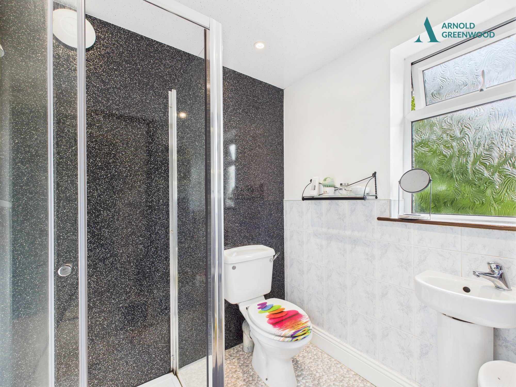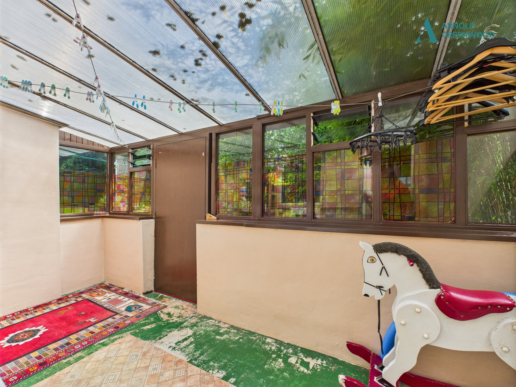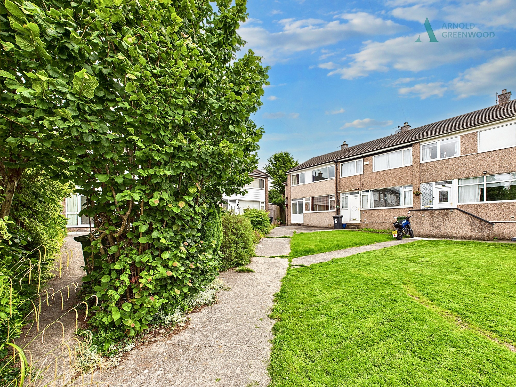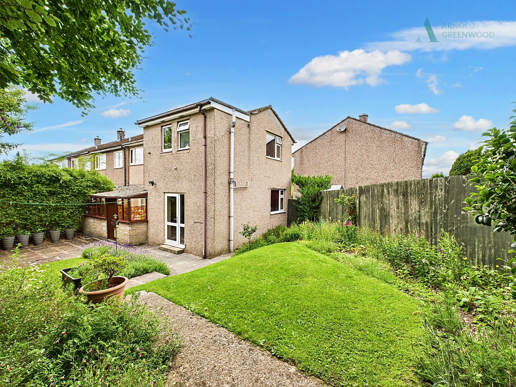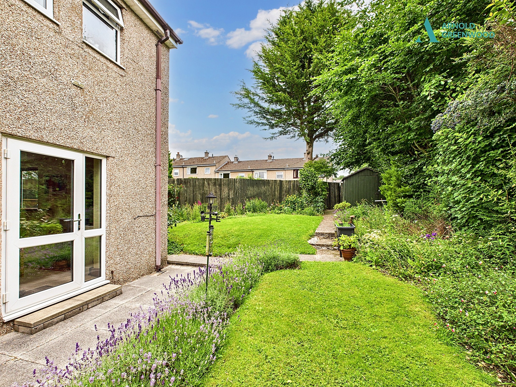Blea Tarn Road, Kendal, LA9
Key Features
- 5 Bedroom end terrace house
- Large corner private garden
- Generous layout
- Bathroom, En-Suite and separate WC
- Sunroom
- Family home in popular residential area
- Flexible living for additional family members
- EPC Energy Efficiency: C
Full property description
A 5 bedroom end-of-terrace house situated in a popular residential area, this property offers a generous layout ideal for families seeking space.
The accommodation has a lounge/dining room, open plan kitchen/diner, 5 bedrooms along with a main bathroom, an en-suite, and a separate WC.
Outside, the property is complemented by a private and enclosed large garden. The well-established garden features lawn and patio spaces, perfect for hosting gatherings.
Quietly set back and tucked away off the road this surprisingly spacious family home is not to be missed!
Hallway 5' 3" x 5' 3" (1.60m x 1.60m)
Living Room/Dining Room 8' 0" x 24' 5" (2.45m x 7.43m)
Sunroom 12' 8" x 7' 7" (3.87m x 2.31m)
Kitchen 12' 3" x 17' 2" (3.73m x 5.22m)
Utility Room 6' 8" x 7' 7" (2.02m x 2.30m)
WC 2' 9" x 4' 10" (0.84m x 1.47m)
Bedroom 4 8' 1" x 10' 8" (2.47m x 3.26m)
Landing 5' 10" x 9' 3" (1.78m x 2.83m)
Bedroom 1 12' 2" x 10' 4" (3.70m x 3.16m)
En-Suite 5' 10" x 6' 7" (1.78m x 2.01m)
Bedroom 2 9' 6" x 12' 4" (2.90m x 3.77m)
Bedroom 3 9' 7" x 9' 11" (2.91m x 3.03m)
Bedroom 5 6' 9" x 8' 8" (2.05m x 2.64m)
Family Bathroom 6' 9" x 5' 6" (2.06m x 1.67m)

