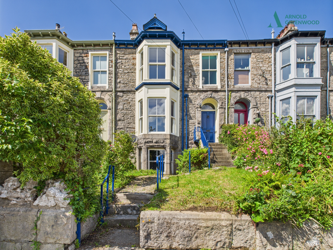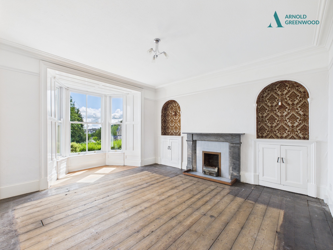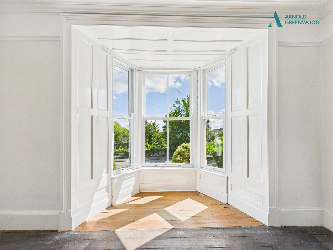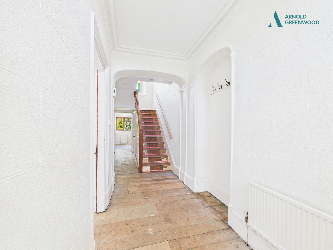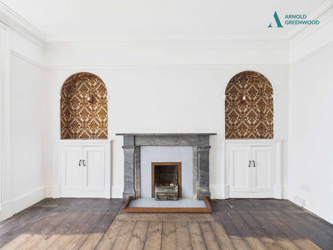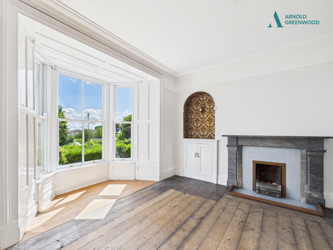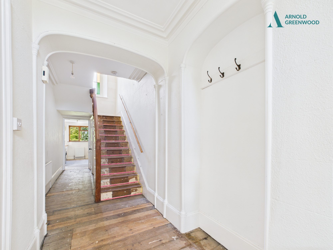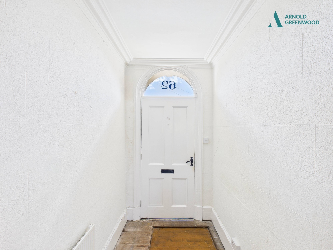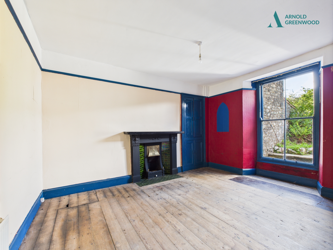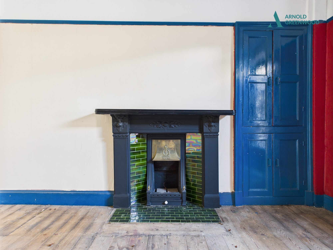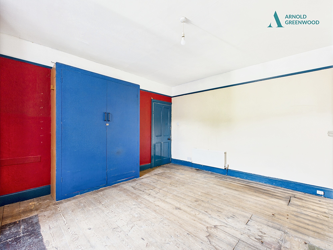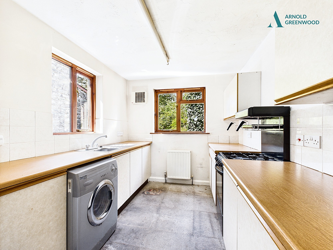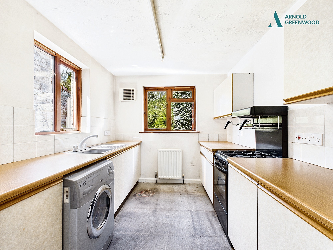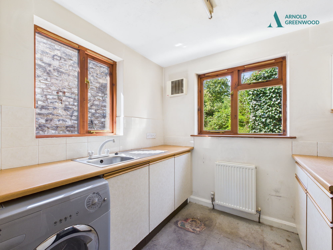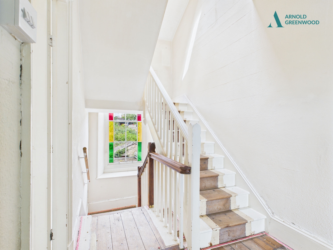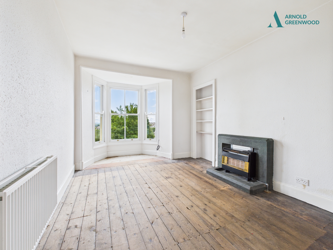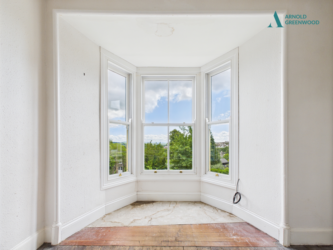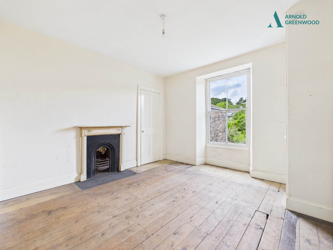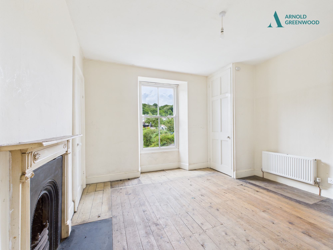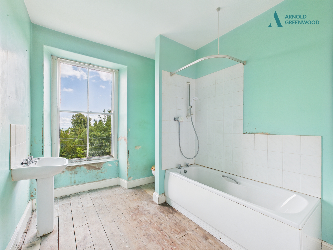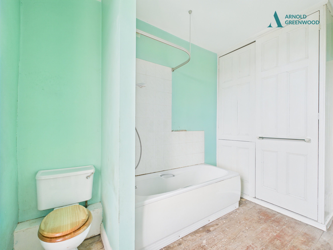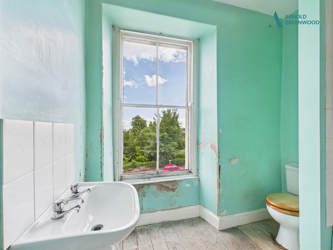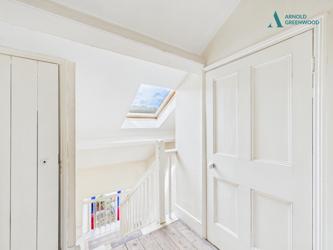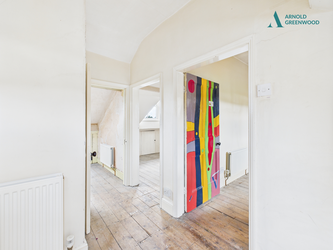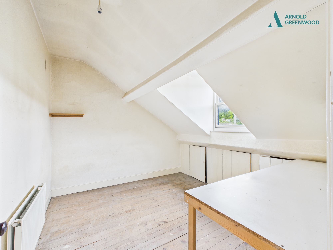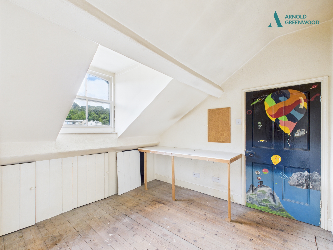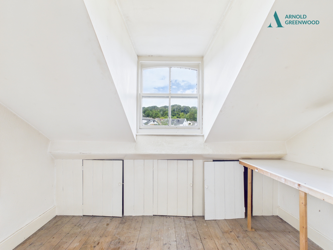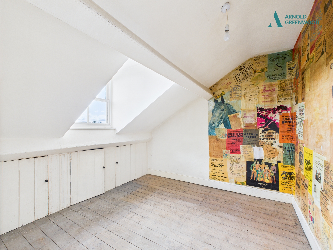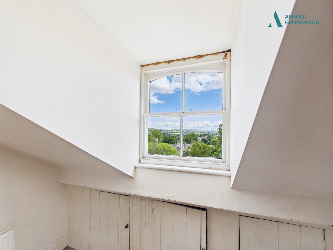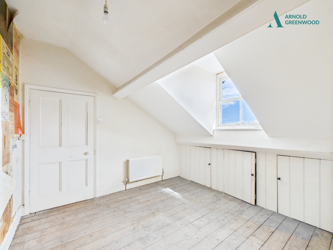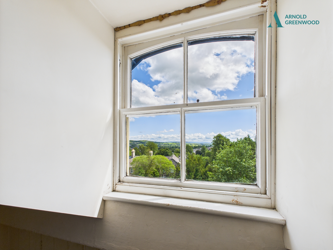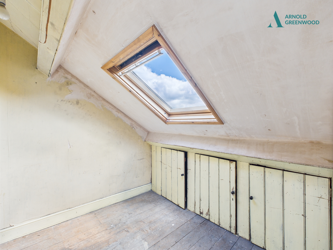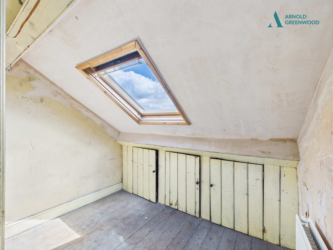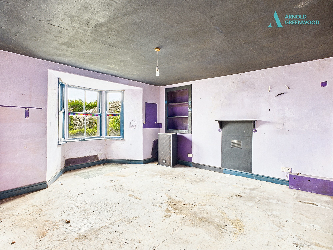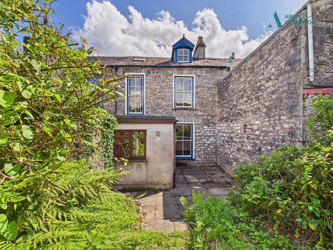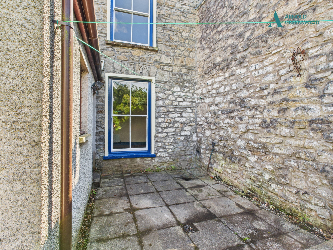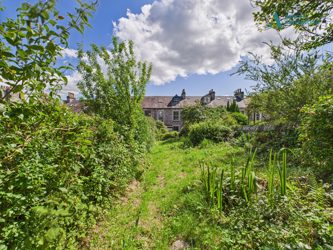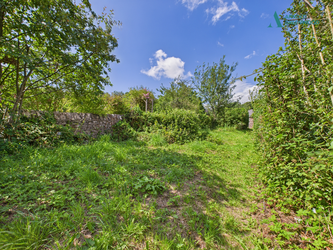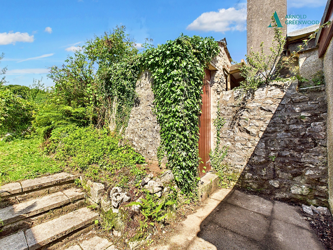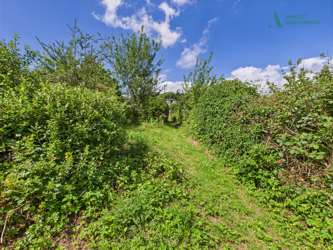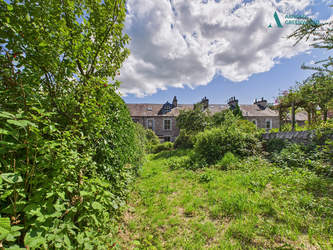Greenside, Kendal, LA9
Key Features
- Elegant Victorian townhouse arranged over four floors.
- Excellent opportunity for a full renovation project, offering scope to add value and personalise throughout.
- Versatile ground floor space – subject to planning, ideal for conversion into Airbnb accommodation or holiday let.
- Five well-proportioned bedrooms arranged across the second and third floors, offering flexible living space.
- Spacious living room featuring focal bay window / original featured marble fireplace / Alcove storage
- Panoramic views over the rooftops of Kendal, offering a scenic outlook across the town.
- Bright kitchen with dual-aspect windows and direct access to the rear garden.
- Generous garden featuring a useful storage shed – ideal for outdoor equipment or gardening tools.
- Original Victorian features throughout, inner staircase, alcoves, fireplaces, corbels and cornicing
- EPC Energy Efficiency: D
Full property description
Set high above Kendal town, within one of the most sought after addresses Kendal offers Greenside, this 5-bedroom home presents an exceptional opportunity for those seeking an elegant Victorian townhouse ready for a full renovation project. Encapsulating a blend of potential and character, this property spans four floors, offering ample space for customisation and value addition.
The ground floor provides a versatile area that, with the right permits, could transform into coveted Airbnb accommodation or a cosy holiday let. The inner hall grand in size and features, opens into a spacious living room with a beautiful original marble fireplace, alcove storage, a focal bay window offering far reaching views. Making your way through towards the back of the property you will find an additional reception room with original Victorian fireplace and surround, and a traditional style fitted kitchen with vast potential for extension. The property reveals five well-appointed bedrooms spread across the second and third floors with a sizable family bathroom suite, ensuring flexible living arrangements to suit any lifestyle.
Enjoy breathtaking panoramic views of Kendal's skyline from the comfort of the living space, first second and third floors, offering a picturesque vantage point over the entire town.
Throughout the property, original Victorian features abound, from the inner staircase and alcoves to the fireplaces, corbels, and cornicing, preserving the historic allure of this distinguished townhouse.
Within 5 minutes walking distance to enjoy the busy hustle and bustle of Kendal's town Centre. Offering a range of shops, schools, medical facilities within minutes walking from this well connected family home.
Close proximity to mainline train stations, the M6 Motorway and within 15 miles of the Lake District National Park.
Hallway 6' 3" x 29' 4" (1.91m x 8.95m)
Reception Room One 13' 6" x 13' 11" (4.11m x 4.23m)
Reception Room Two 12' 8" x 14' 0" (3.85m x 4.27m)
Kitchen 8' 0" x 11' 8" (2.43m x 3.56m)
Main Basement Room 13' 5" x 13' 10" (4.10m x 4.22m)
Basement Kitchen 4' 8" x 9' 7" (1.41m x 2.91m)
Basement Room Two 3' 10" x 12' 11" (1.16m x 3.93m)
Basement Room Three 5' 9" x 8' 11" (1.76m x 2.72m)
Second Floor Landing 6' 4" x 11' 7" (1.92m x 3.53m)
Bedroom One 10' 9" x 18' 4" (3.28m x 5.60m)
Bedroom Two 12' 7" x 13' 3" (3.83m x 4.04m)
Bathroom 8' 0" x 9' 5" (2.45m x 2.87m)
Third Floor Landing 8' 6" x 0' 1" (2.60m x 0.02m)
Bedroom Three 10' 6" x 9' 9" (3.19m x 2.96m)
Bedroom Four 10' 5" x 9' 5" (3.17m x 2.86m)
Bedroom Five 8' 5" x 9' 6" (2.57m x 2.90m)

