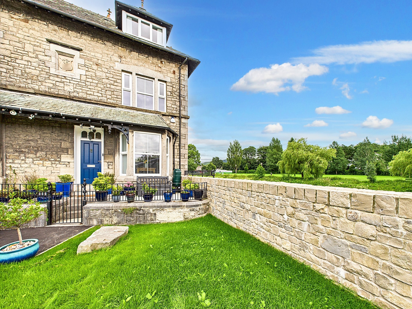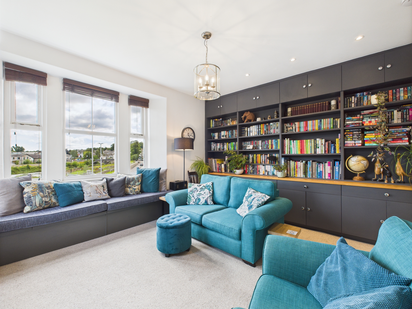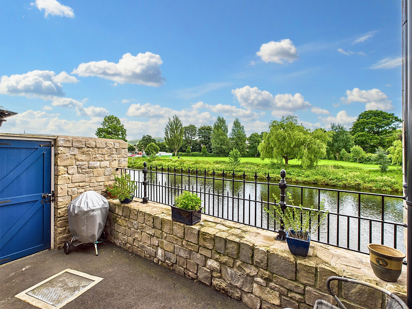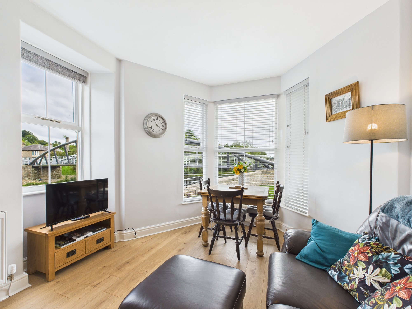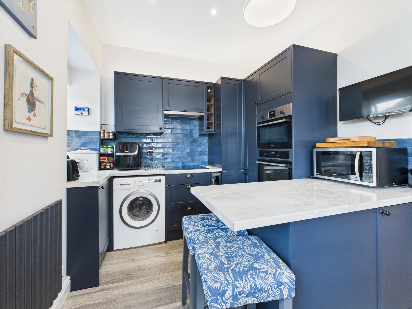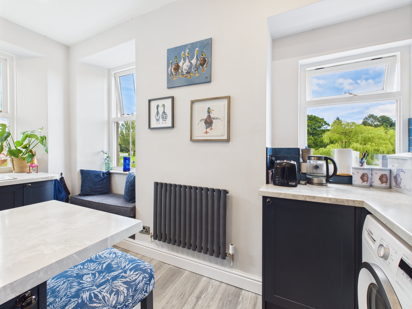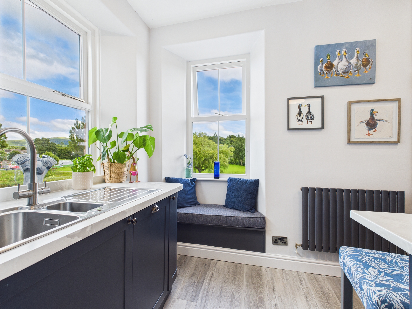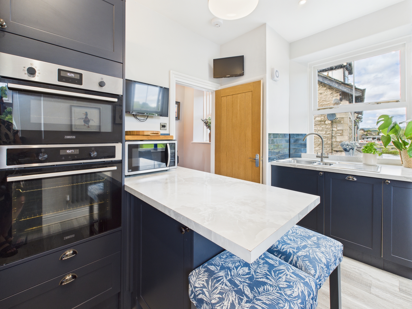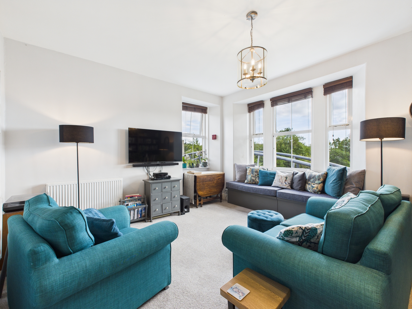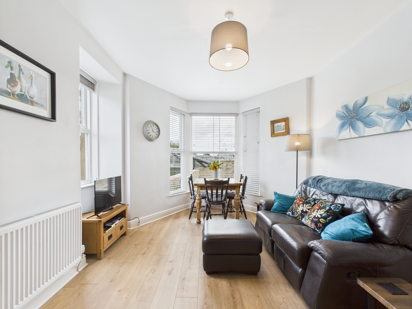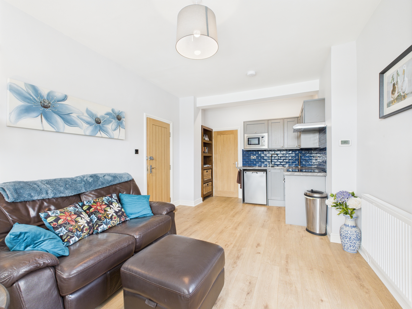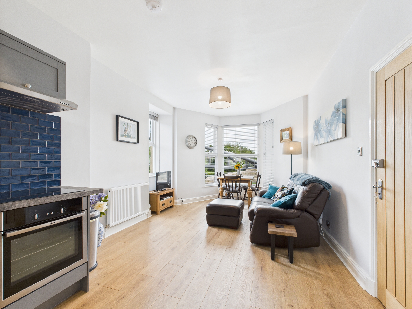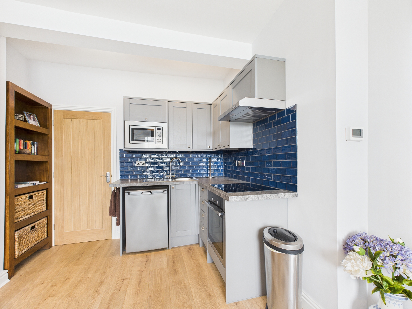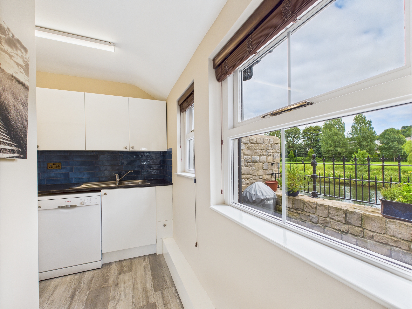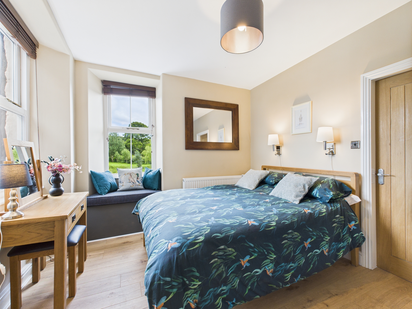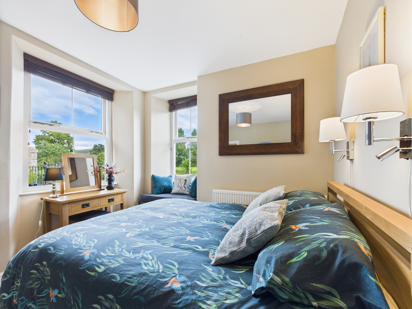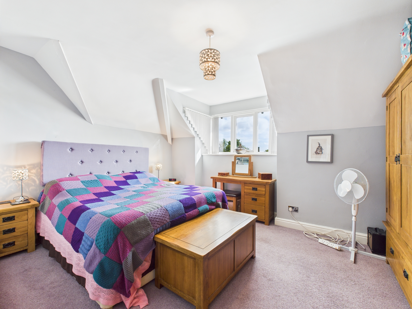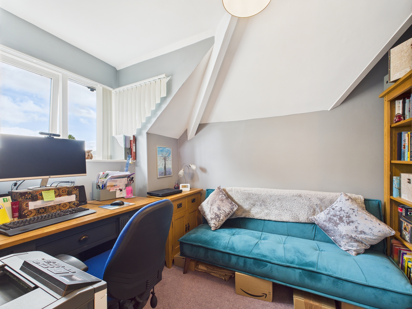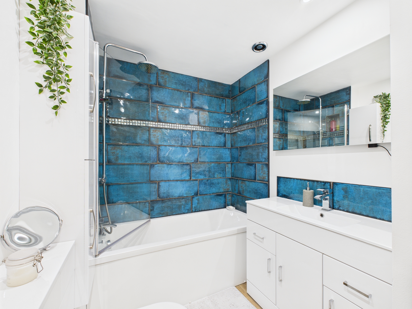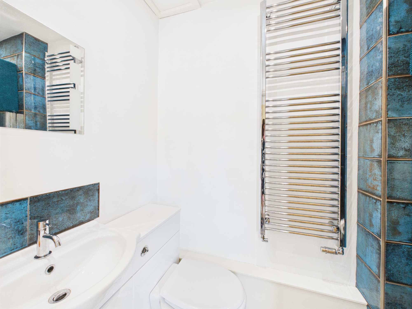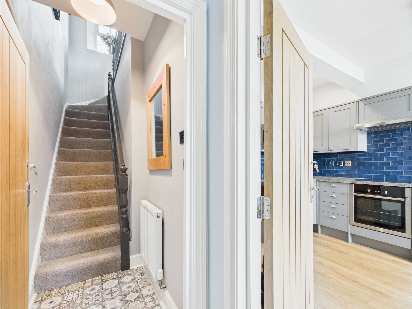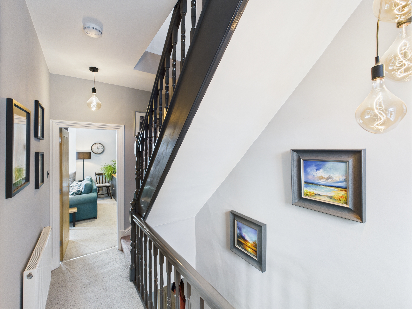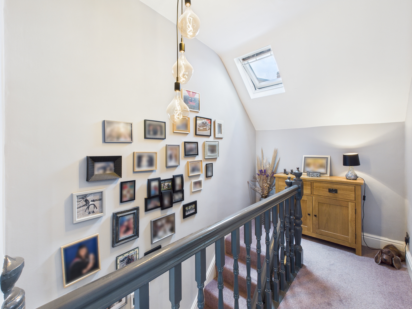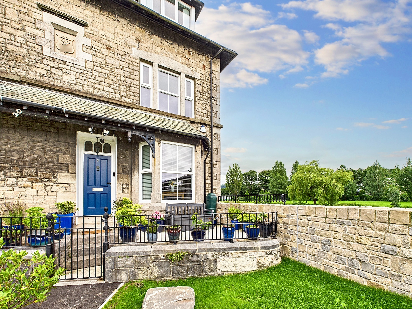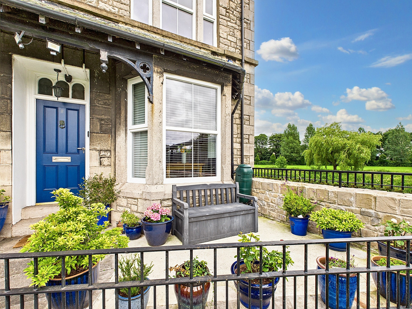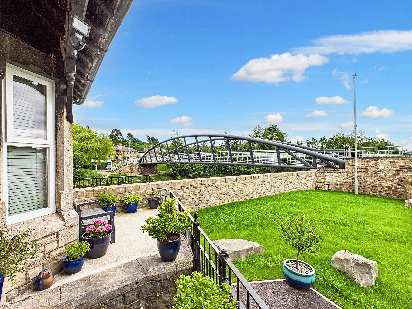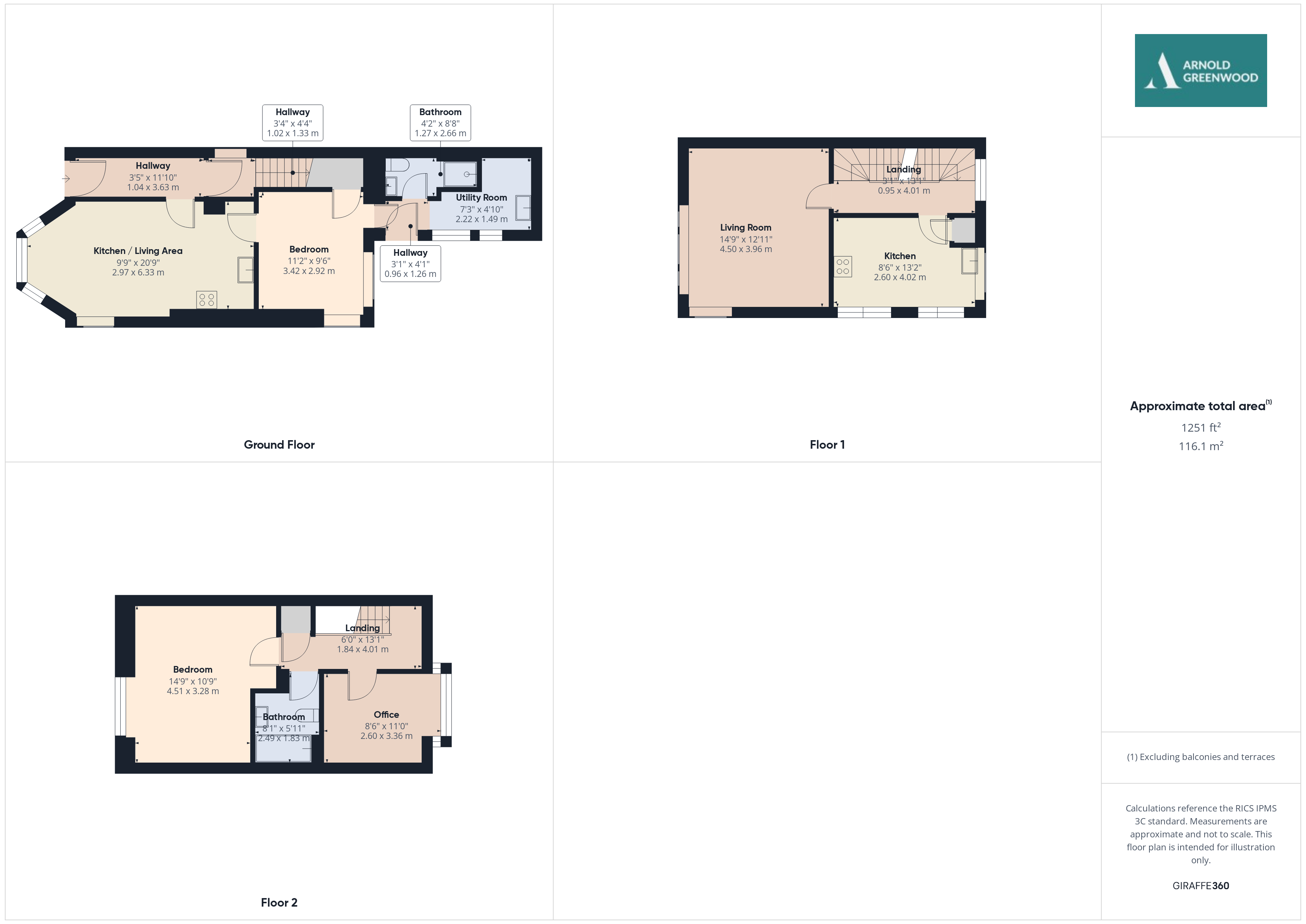Key Features
- INCOME POTENTIAL - house has been split so it can be a three bed house or a two bed house and a one bed apartment
- Convenient access to local amenities and transport.
Full property description
Presenting an exceptional three-bedroom, two-kitchen, two-bathroom semi-detached house that seamlessly blends period charm with contemporary living. Recently upgraded and converted by the current vendors to create a very well presented three bedroom house that can also be utilized as a two bedroom house and a large one bedroom apartment, perfect for generating an income. The property welcomes you with a striking period stone facade, a private gated entry, and beautifully maintained front and side patios with riverside views. Featuring elegant bay windows, built-in window seating, exquisite wood flooring, and built-in bookshelves, all bathed in abundant natural light. Generous bedrooms offer ample space with windows that flood the rooms with light and scenic river views. The contemporary bathrooms are finished to a high standard, boasting modern fixtures, heated towel rails, showers, feature tiles, and sleek vanity units. Beyond the interiors, a private patio provides tranquil riverside views, a welcoming setting for outdoor dining or peaceful moments by the water. With high speed internet built in, zoned central heating on each floor and convenient access to local amenities and transport links the property is further enhanced by tasteful modern lighting, decorative stairwells, and thoughtful design throughout, this impressive residence delivers the ideal balance of period character, modern comfort, and scenic lifestyle appeal.
In essence this versatile home is perfect for a family, multi-generational living or for generating an income!
Hallway 11' 11" x 3' 6" (3.64m x 1.06m)
Kitchen / Living Area 20' 9" x 9' 9" (6.33m x 2.97m)
Bedroom 12' 10" x 11' 3" (3.92m x 3.42m)
Bathroom 8' 9" x 4' 2" (2.66m x 1.27m)
Utility Room 4' 11" x 7' 3" (1.49m x 2.22m)
Hallway 4' 2" x 3' 2" (1.26m x 0.96m)
Landing 13' 2" x 3' 1" (4.01m x 0.95m)
Living Room 12' 1" x 14' 9" (3.69m x 4.50m)
Kitchen 13' 2" x 8' 6" (4.02m x 2.60m)
Landing 13' 2" x 6' 0" (4.01m x 1.84m)
Bedroom 10' 9" x 14' 10" (3.28m x 4.51m)
Bathroom 5' 4" x 7' 6" (1.63m x 2.29m)
Bedroom 11' 0" x 8' 6" (3.36m x 2.60m)

