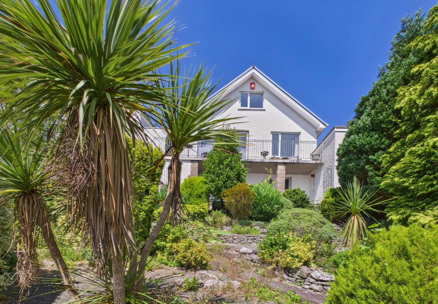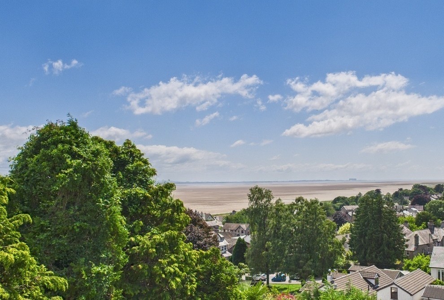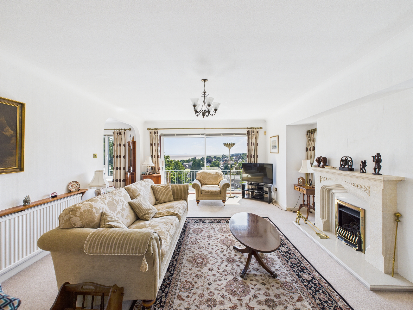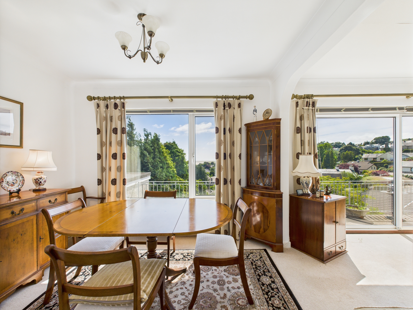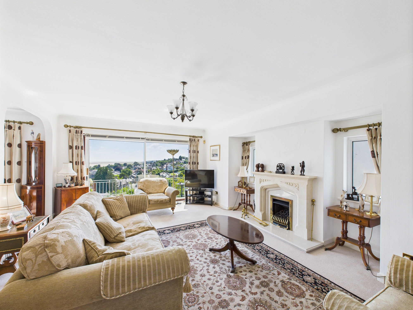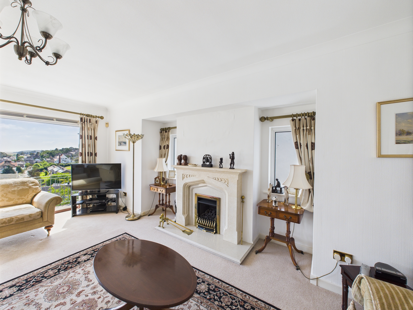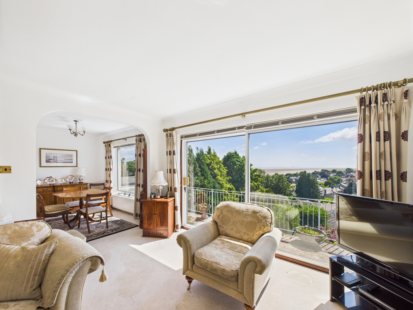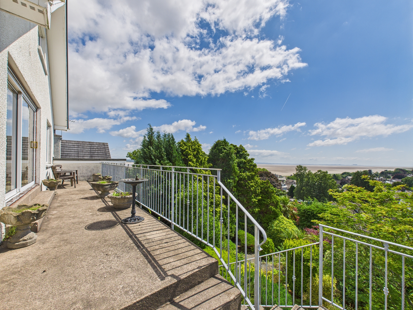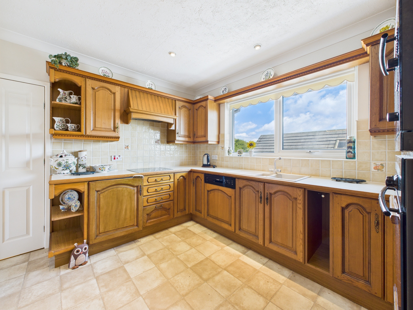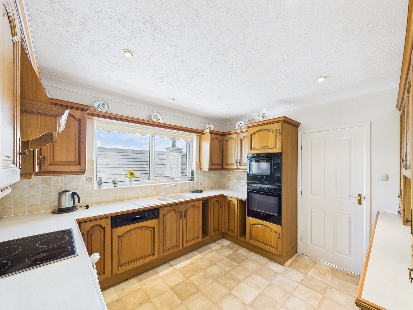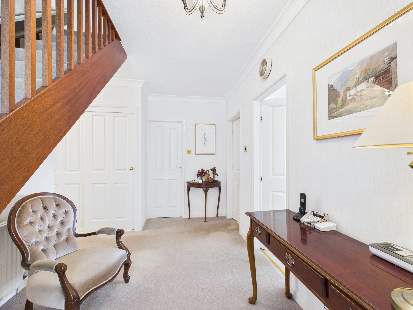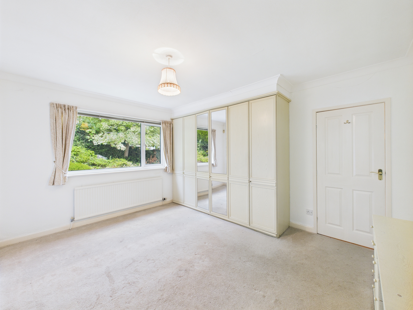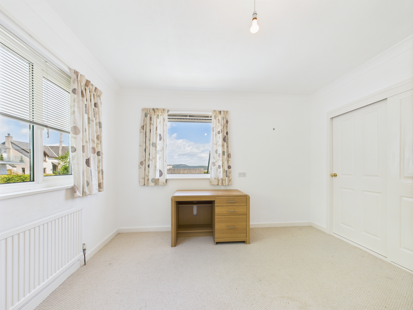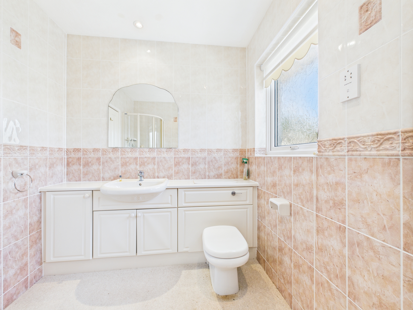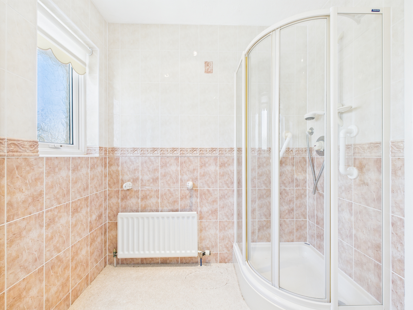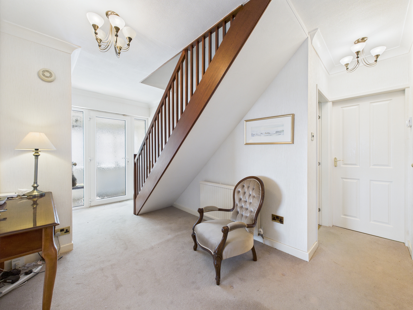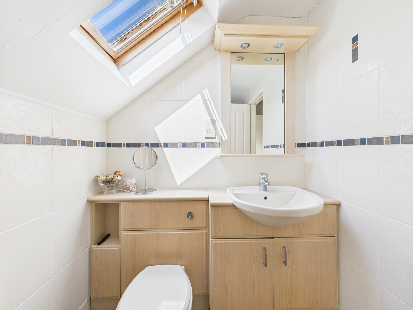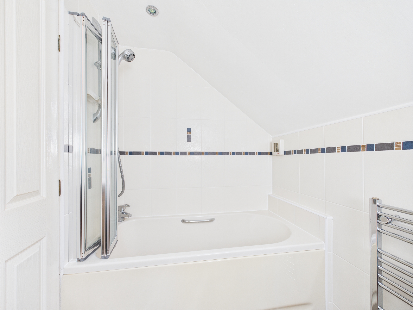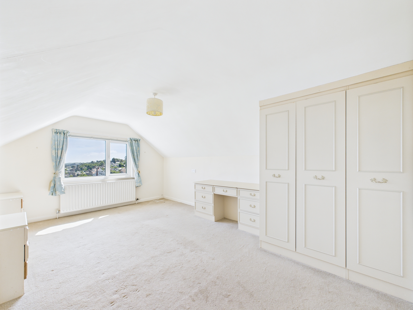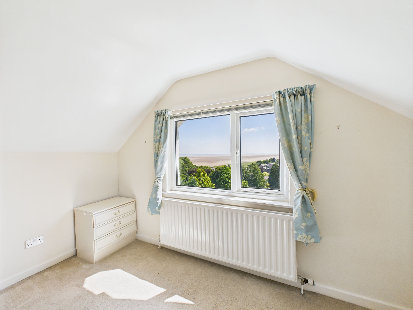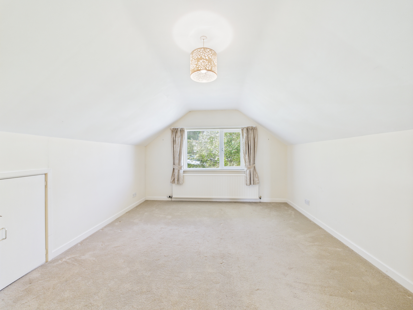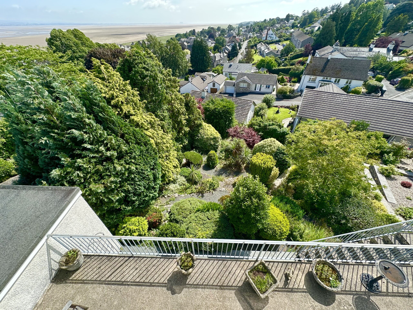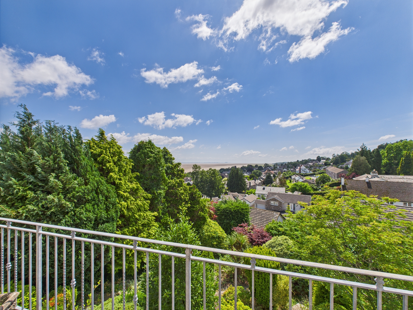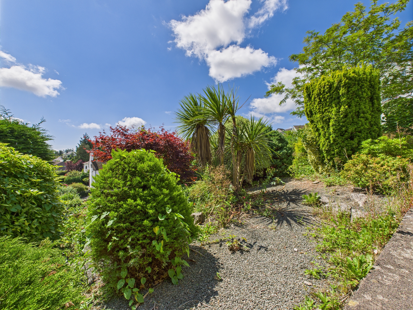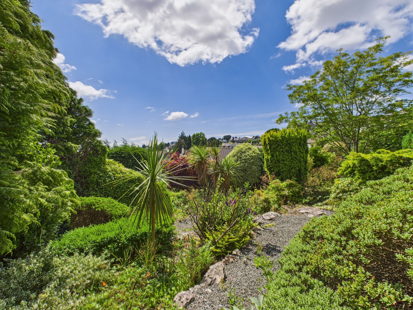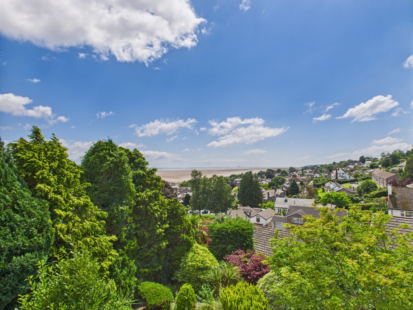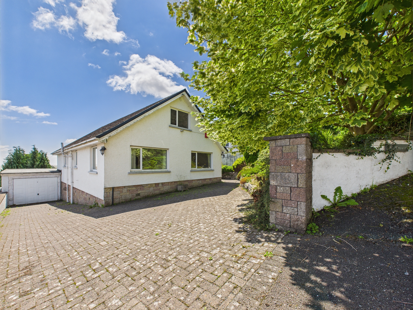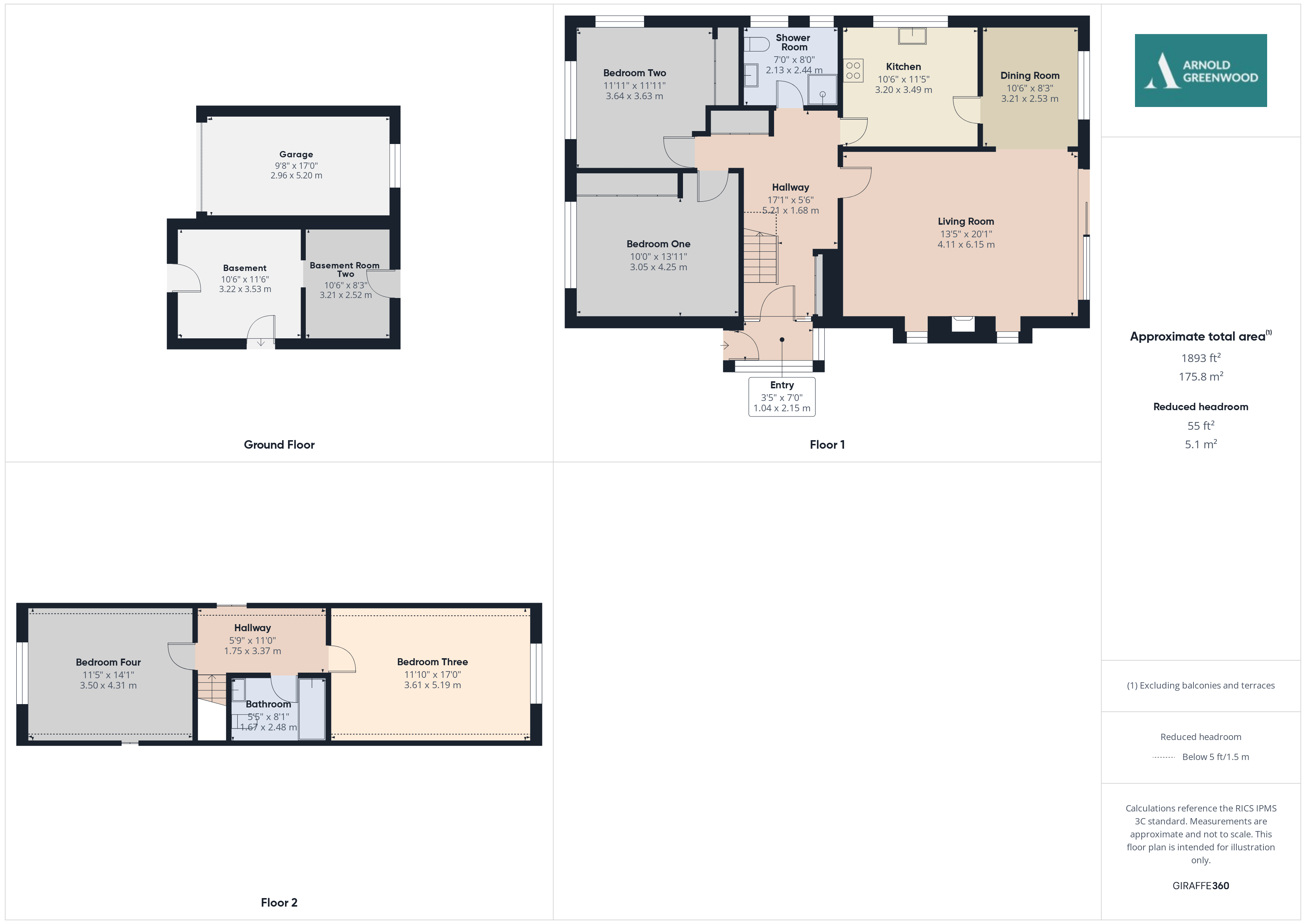Charney Well Lane, Grange-Over-Sands, LA11
Key Features
- Generously spaced rooms / Large inner hallway with convenient storage
- Garage plus driveway parking for three cars
- Elevated bay views / Established front and back gardens
- Two basement rooms with access to an undercroft for additional storage
- Four double bedrooms (two on the ground floor)
- Well equipped fitted kitchen accessing the dining room
- Ground floor shower room and first floor bathroom suite
- Energy efficiency rating awaited
- Central to a range of shops within Grange town / Promenade walks / Direct Train connections / Within easy reach of the Lake District National Park / The M6 Motorway
Full property description
Nestled in the heart of the charming seaside town of Grange, this delightful 4 Bedroom Detached Bungalow offers a perfect blend of space, comfort, and convenience. Upon entering, you are greeted by generously spaced rooms and a large inner hallway adorned with convenient storage options. The property boasts two reception rooms, with sliding door access to the balcony that offers breathtaking bay views, perfect for relaxing or entertaining. Alongside a garage, there is driveway parking for three cars, ensuring ample space for vehicles. Elevating its appeal are the established front and back gardens that provide a tranquil retreat throughout the seasons. Additional highlights include two basement rooms with access to an undercroft for storage, four double bedrooms (two on the ground floor), a well-equipped fitted kitchen with adjoining dining room, a ground floor shower room, a first-floor bathroom suite.
Centrally located, this property is surrounded by a plethora of shops in Grange town, beckoning promenade walks, mainline train connections, and within easy access to the Lake District National Park and the M6 Motorway, promising a lifestyle of convenience and leisure.
Stepping outside, the property continues to impress with its well-established garden that showcases a variety of trees, shrubs, and planting. Bordering the driveway entrance, this outdoor oasis is accessible by steps from the front side of the property. Descending to the lower garden, one is greeted by a balcony overlooking the bay views, accompanied by a terrace that leads to the basement rooms - making it an ideal space for conversion into a garden or hobbies room. The lower garden is thoughtfully tiered, offering a range of planting options and benefiting from the stunning bay views, creating a serene setting for relaxation and enjoyment. This expansive outdoor space complements the interior features of the property, providing residents with a picturesque setting to unwind and entertain.
Hallway 5' 6" x 17' 1" (1.68m x 5.21m)
Entry 7' 0" x 3' 5" (2.13m x 1.04m)
Living Room 20' 1" x 13' 5" (6.12m x 4.09m)
Dining Room 10' 6" x 8' 3" (3.20m x 2.51m)
Kitchen 11' 5" x 10' 6" (3.48m x 3.20m)
Shower Room 8' 0" x 7' 0" (2.44m x 2.13m)
Bedroom One 13' 11" x 10' 0" (4.24m x 3.05m)
Bedroom Two 11' 11" x 11' 11" (3.63m x 3.63m)
Bedroom Three 17' 0" x 11' 10" (5.18m x 3.61m)
Bedroom Four 14' 1" x 11' 5" (4.29m x 3.48m)
Bathroom 8' 1" x 5' 5" (2.46m x 1.65m)
Landing 11' 0" x 5' 9" (3.35m x 1.75m)
Basement 11' 6" x 10' 6" (3.51m x 3.20m)
Basement Room Two 10' 6" x 8' 3" (3.20m x 2.51m)
Garage 17' 0" x 9' 8" (5.18m x 2.95m)
Get in touch
Try our calculators
Mortgage Calculator
Stamp Duty Calculator
Similar Properties
-
Greaves Wood Road, Grange-Over-Sands, LA11
£550,000 Guide PriceFor Sale4 Bedrooms2 Bathrooms1 Reception

