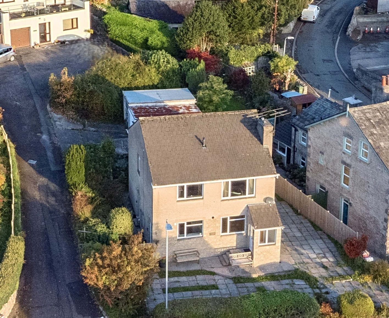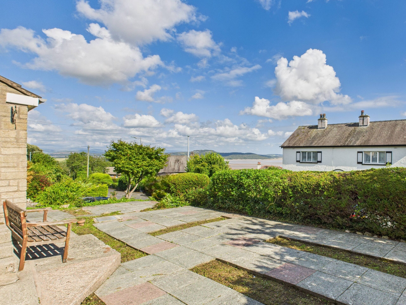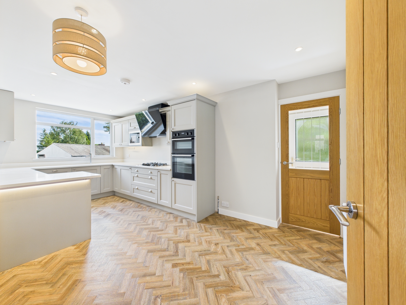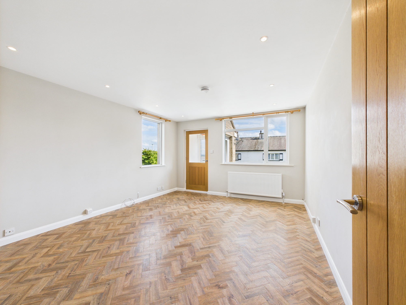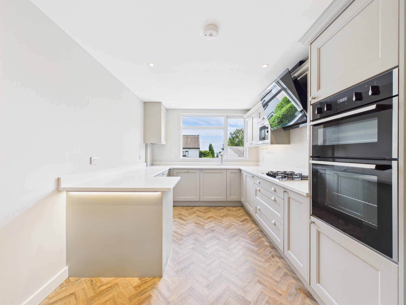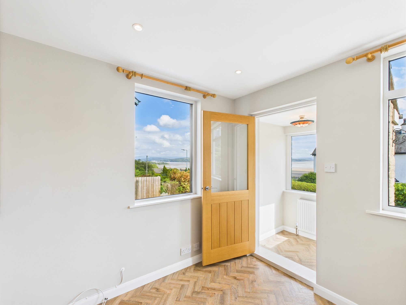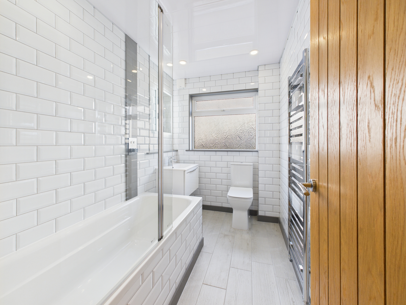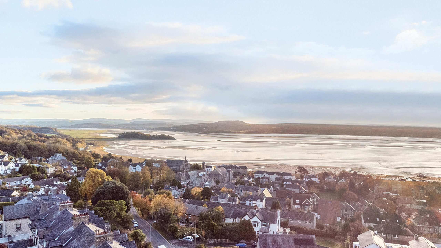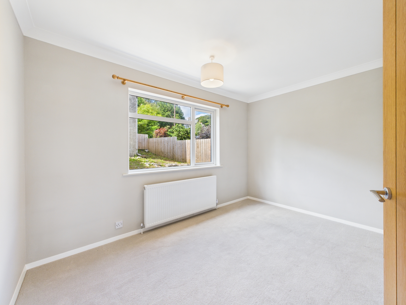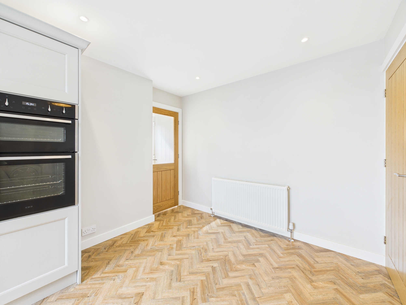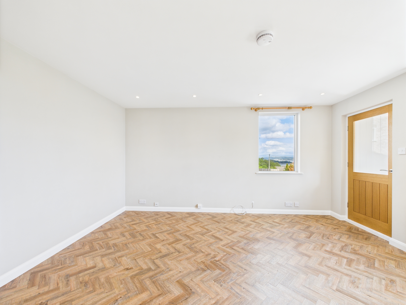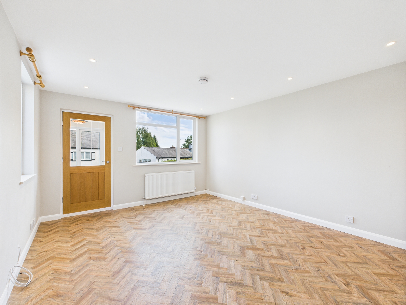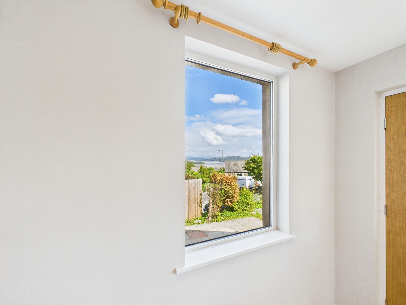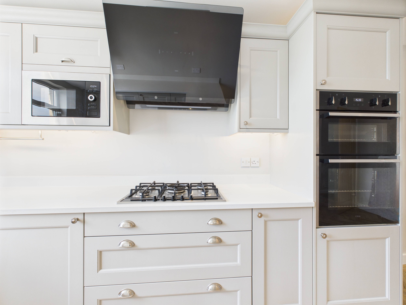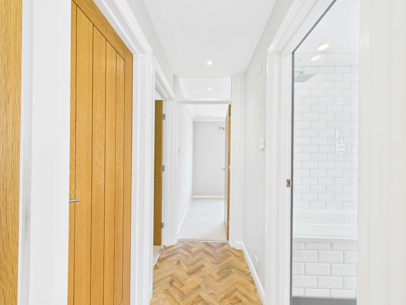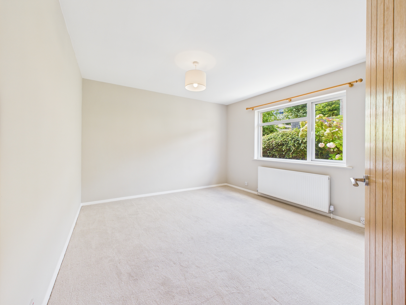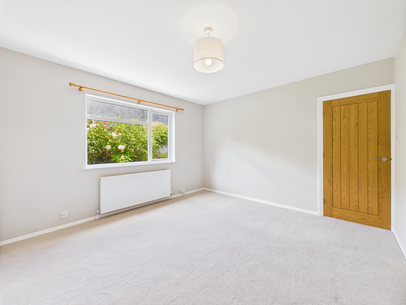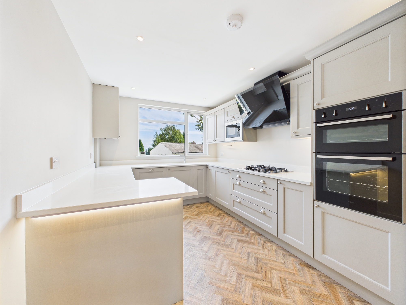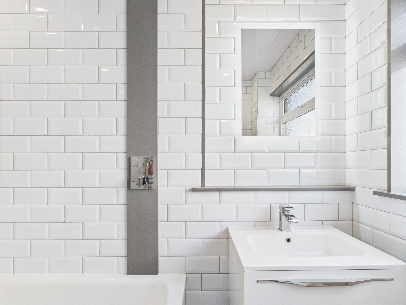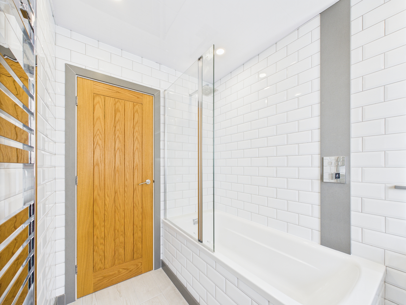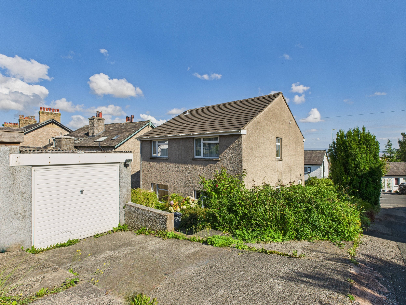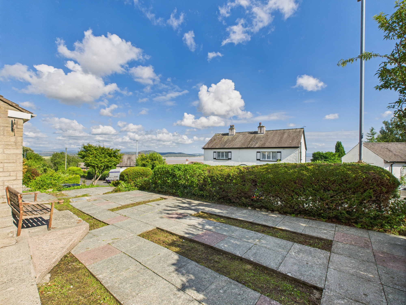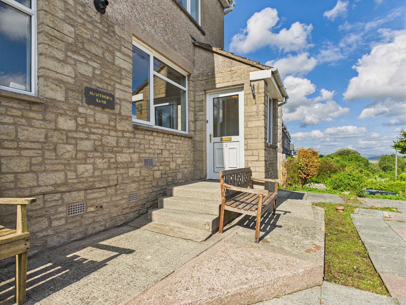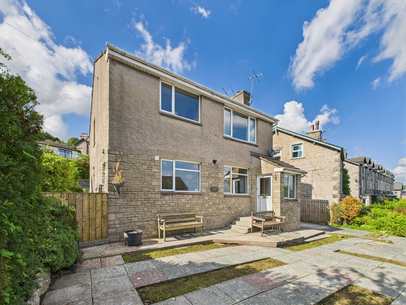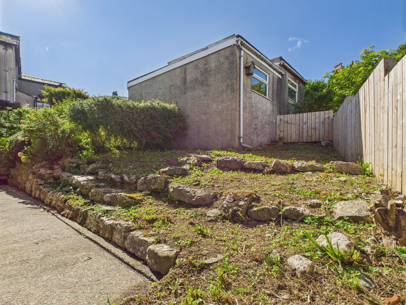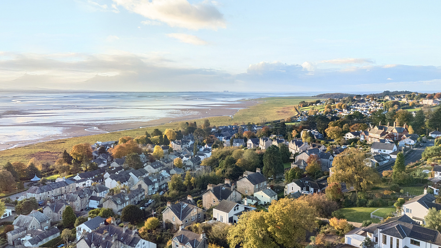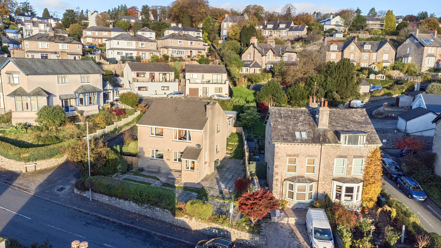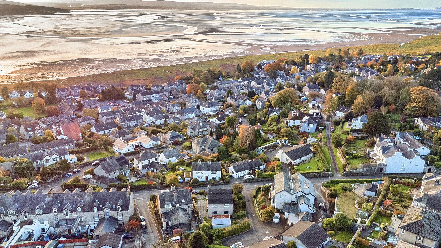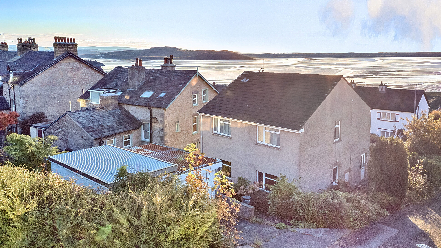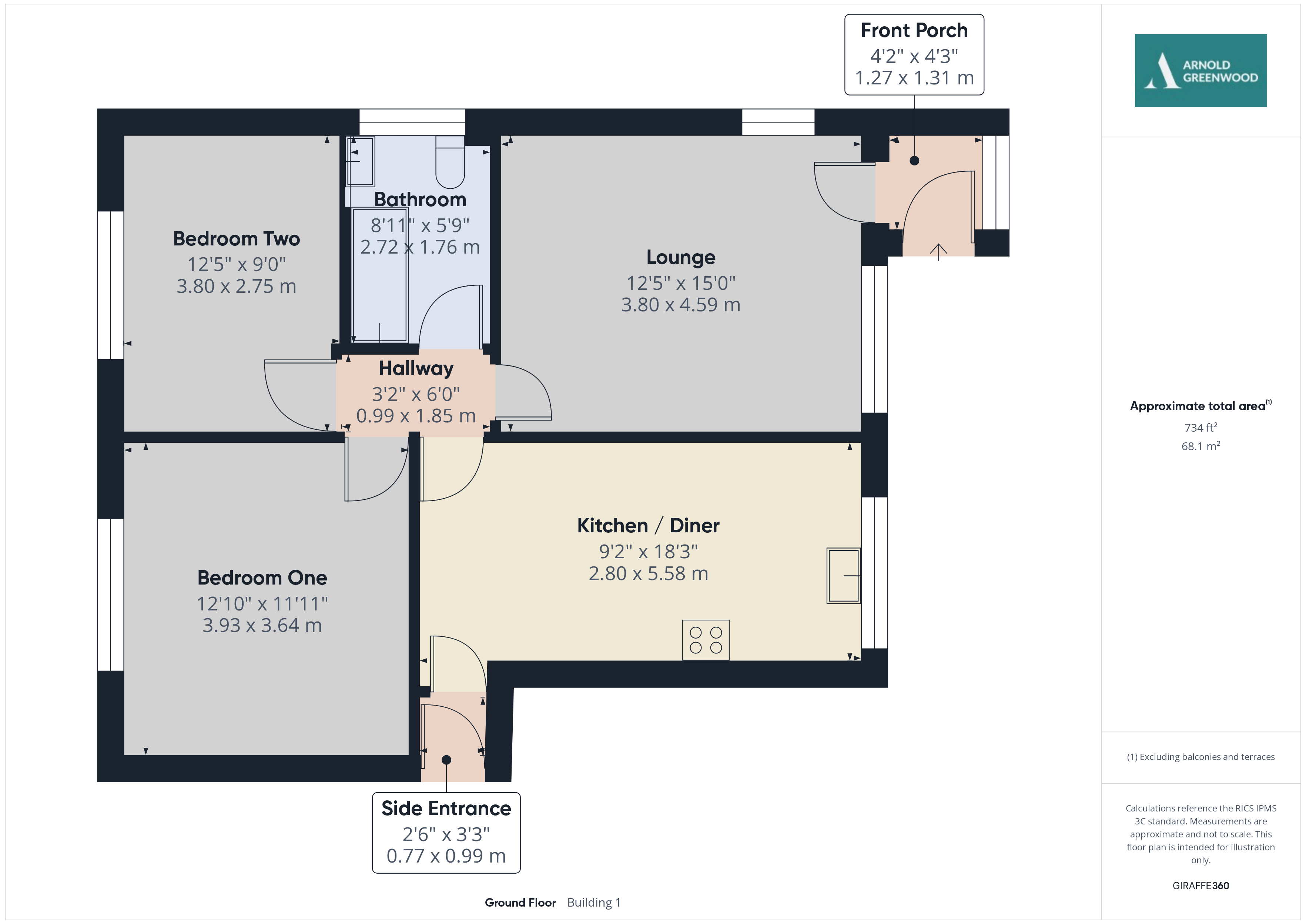Key Features
- Fully modernised within 2022 / Striking herringbone flooring throughout the living areas / Solid wood internals doors
- Elevated bay views / Large living room / two generous bedrooms / two entrance porches
- Wow factor kitchen dining room / Breakfast bar / High-end appliances
- Use of the gardens to the front, back and side. Garage with power / Driveway parking
- Energy Efficiency Rating D
Full property description
Stunning 2-bedroom flat exuding modern elegance and contemporary charm. This property boasts a fully modernised interior completed within 2022, featuring striking herringbone flooring throughout the living areas and solid wood internal doors.
Enjoy picturesque elevated bay views from the large living room, complemented by two entrance porches for added convenience. The property has been fully re-wired, with a new fitted boiler installed in 2022 and refurbished to the highest standards.
Step into the modern and luxurious show-stopping bathroom suite, adorned with granite features and window sills. Two generously spaced bedrooms await, each adorned with pastel grey decor and offering pleasant outlooks.
The heart of the home lies in the wow-factor kitchen dining room, complete with a breakfast bar and high-end appliances. Experience the seamless blend of style and functionality in this exceptional space.
Outside, the property benefits from use of the front, back, and side gardens- perfect for enjoying outdoor relaxation and entertaining. Driveway parking, garage with power, along with a rear fitted window providing ample natural day-light.
This property is a true gem, offering a combination of luxurious finishes, elegant design touches, and practical features for modern living. Don't miss the opportunity to make this modern haven your own - schedule a viewing today and experience the epitome of contemporary living.
Lounge 12' 5" x 9' 0" (3.78m x 2.74m)
Bright light and airy with plenty of space for soft furnishings. Fantastic views towards Morecambe Bay, white decor, LED lighting and a striking herringbone floor.
Kitchen / Diner 18' 3" x 9' 2" (5.56m x 2.79m)
The striking herringbone flooring runs through from the living space, to the contemporary fitted kitchen diner.
Inclusive of grey fitted shaker units, quartz worktops an integrated sink. High-end appliances - oven, grill and hob with extractor fan above. Integrated microwave, five ring gas hob and dishwasher. Light and modern neutral decor, LED lighting and additional side entry access.
Bedroom One 12' 10" x 11' 11" (3.91m x 3.63m)
Master bedroom with space for a kingsize bed and wardrobes. Soft pastel grey decor/ carpets. Rear garden views and pendant lighting.
Bedroom Two 12' 0" x 9' 0" (3.66m x 2.74m)
Well sized double room, offering grey decor, garden views and pendant lighting. Space for bedside tables and storage.
Bathroom 8' 11" x 5' 9" (2.72m x 1.75m)
This beautiful contemporary bathroom suite offers fully tiled brickwork tiled walls. Ashwood effect tiled flooring, with featured granite window sills and shower panel. Freestanding vanity sink unit, light up wall hung mirror, heated towel rail, bath/shower above and W.C with LED lighting.
Garage 17' 9" x 9' 0" (5.41m x 2.74m)
Ideal for trades, hobbies, parking or storage. Fitted with a rear window and power.

