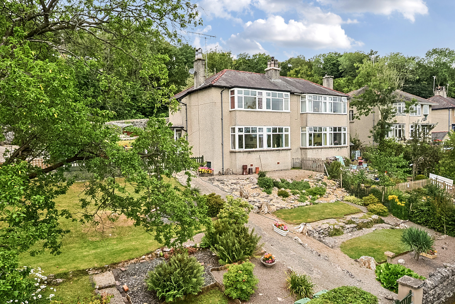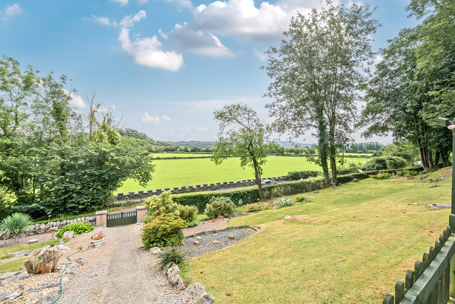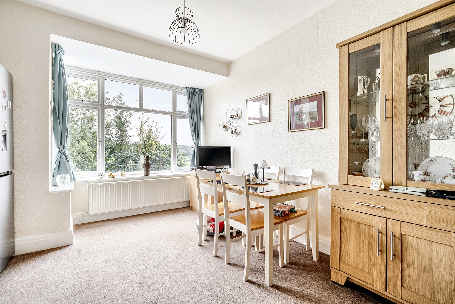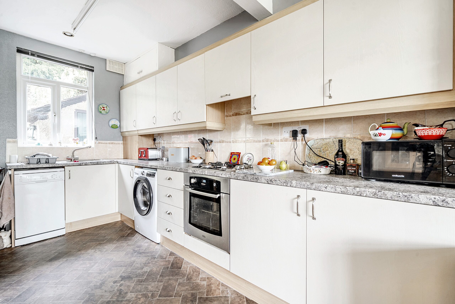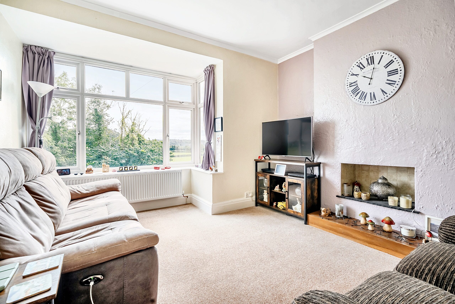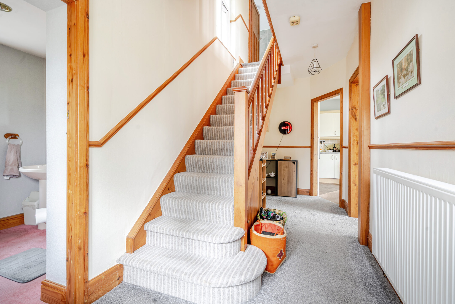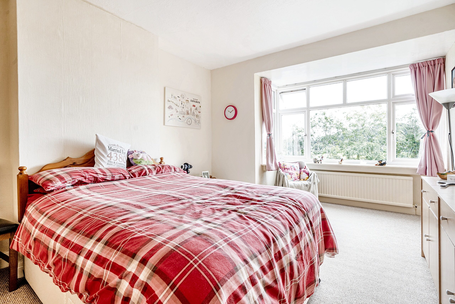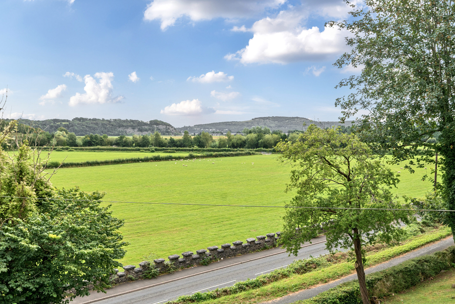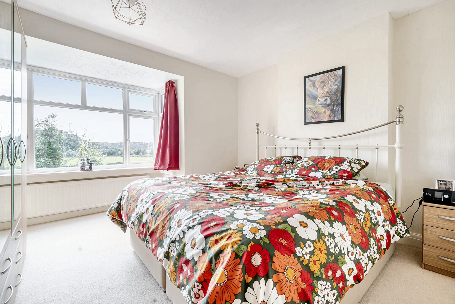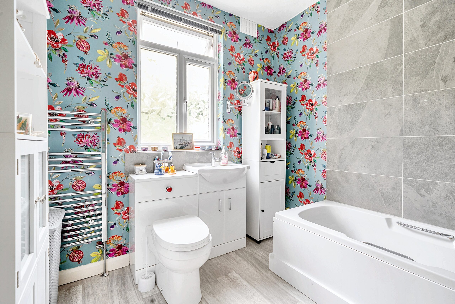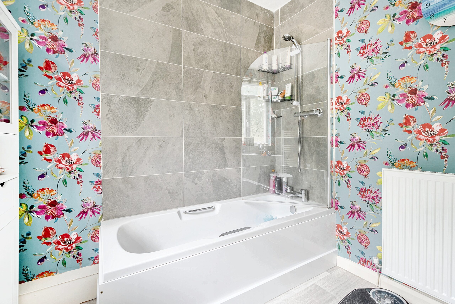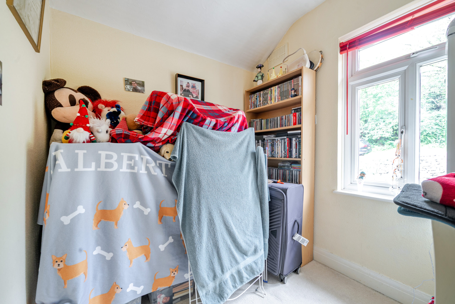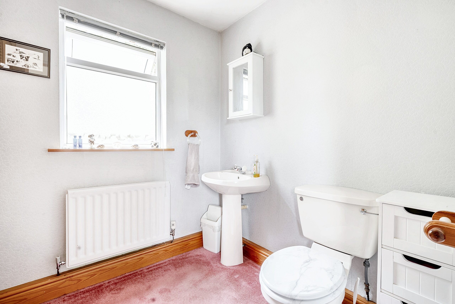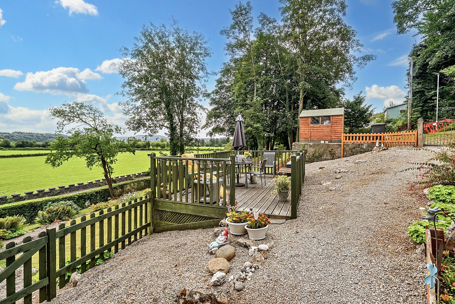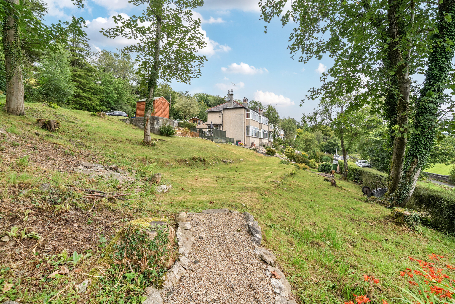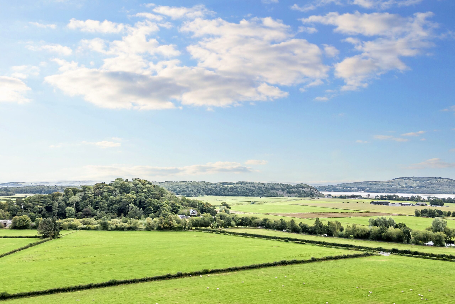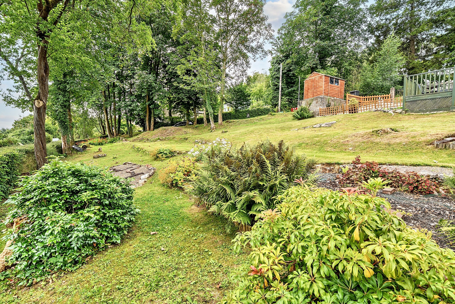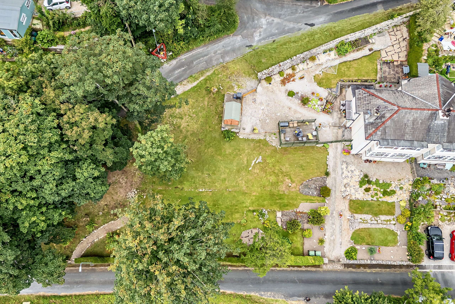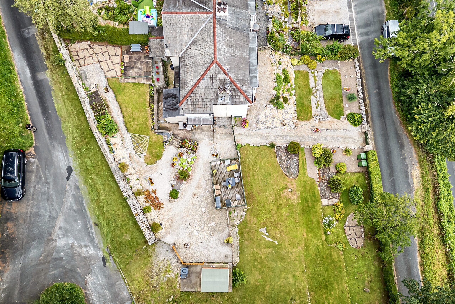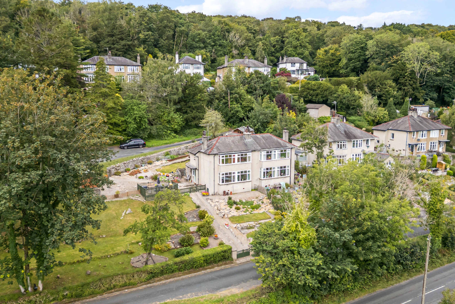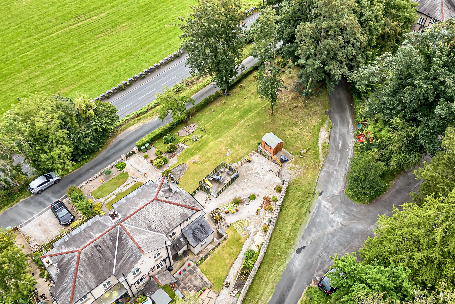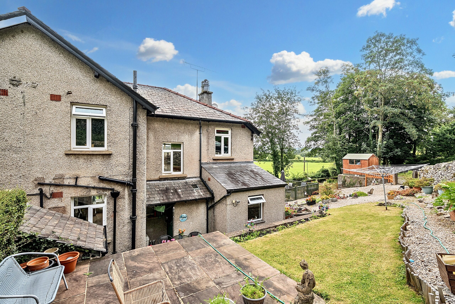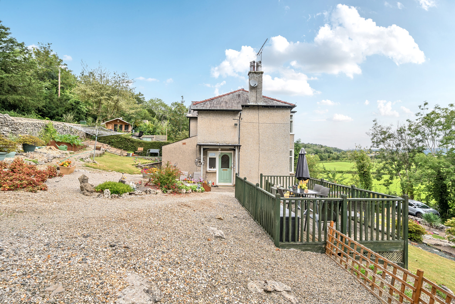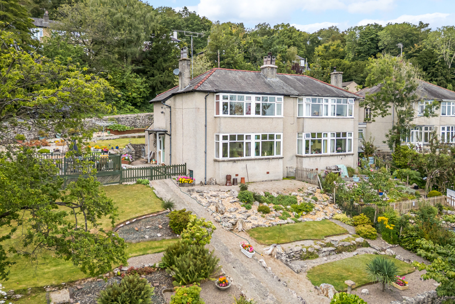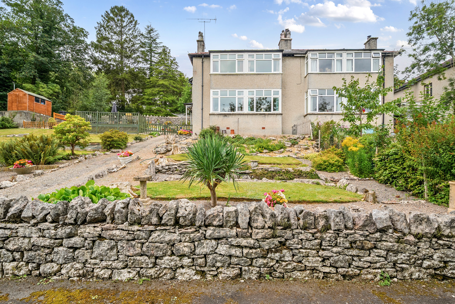Lyndene Drive, Grange-Over-Sands, LA11
Key Features
- 1930's build / Offering generously sized grounds just under 1/3 of an acre plot with building potential (subject to planning permissions)
- Positioned high offering open views across Grange Over Sands Golf Club/ Cosy living room featuring bay fronted windows
- Open plan kitchen dining room / Dual aspect room / Fantastic open views from the front / Well equipped space for dining
- Generously spaced entrance hallway / Leading to the extended Utility cloaks room / W.C
- Three bedrooms ( two double rooms with space for storage or fitted storage and a single room) Recently upgraded contemporary bathroom suite
- Wraparound gardens with a range of planting, trees, shrubs, allotment area alongside gravelled pathways, parking, and an impressive enclosed decked terrace ideal for outside dining
- Easy reach of Grange Over Sands shops, retailers and promenade / Garden walks/ Bus connections to Grange and Kendal / Great road connections to the Lake District and M6
- To the front above the road the property owns an additional strip of land with a layby offering additional private parking
- Energy Efficiency Rating D
Full property description
This 1930s built, 3-bedroom semi-detached house offers an exceptional opportunity for those seeking generous grounds and open views in the sought-after location of Grange Over Sands. The property, situated on just under a 1/3 of an acre plot, boasts potential for further development (subject to planning permissions).
Upon entry, you are welcomed into a generously spaced entrance hallway which leads to an extended utility cloaks room and W.C. The cosy living room features bay fronted windows, providing a warm and inviting atmosphere. The open plan kitchen dining room is a dual aspect space offering fantastic open views to the front, creating a bright and airy environment suitable for both relaxing and entertaining.
The first floor consist of three bedrooms, two doubles offering storage space or the option for fitted storage, and a single room. Additionally the family friendly bathroom suite has recently been upgraded offering a contemporary fitted three piece suite, adding a touch of elegance.
Outside, the wraparound gardens showcase a variety of planting, trees and shrubs, whilst the decked terrace creates the perfect alfresco dining area, there’s a growing space to the back of property, with beds to grow your very own vegetables.
Overall, this property combines spacious living areas, stunning views, and potential for expansion, making it an ideal home for those looking to embrace the charm and convenience of Grange Over Sands living with vast and unlimited potential subject to planning permissions.
Conveniently located near the shops, retailers and scenic promenade of Grange Over Sands, the property also benefits from, bus connections to Grange and Kendal, and accessible road links M6 motorway and excellent mainline rail connection via Grange station. For additional and convenient parking the property includes an additional strip of land situated above the road and in-front of the house, providing extra private parking.
Sitting Room 14' 3" x 12' 6" (4.34m x 3.81m)
Bay windows, open elevated views across farmland. Featured chimney breast with an inset opening and pendant lighting. Potential to open the space into one open plan lounge, dining kitchen.
Kitchen / Dining Room 25' 7" x 11' 0" (7.80m x 3.35m)
The kitchen diner covers the full width of the property into a front facing dining area benefitting from open views. The space is defined offering carpeted flooring into the dining space and wood-style flooring through into the kitchen. The kitchen, well equipped and has been upgraded, the layout provides access to the garden and outhouses.
Utility / W.C 7' 7" x 7' 2" (2.31m x 2.18m)
Extended with full planning permission. Adding a ground floor W.C with fitted storage.
Bedroom One 14' 4" x 12' 0" (4.37m x 3.66m)
Bay fronted windows, offering impressive views, space for a dressing area and fitted storage.
Bedroom Two 14' 1" x 10' 11" (4.29m x 3.33m)
Bay fronted windows, space for wardrobes and vanity units.
Bedroom Three 7' 6" x 6' 5" (2.29m x 1.96m)
Generously sized single room offering pleasant garden views.
Bathroom 8' 0" x 7' 10" (2.44m x 2.39m)
Modern and newly fitted three piece bathroom suite. Grey tiling over the bath with shower above, featured wall papered contrasting walls, ash-wood style flooring and a handy space saving vanity sink unit with W.C.

