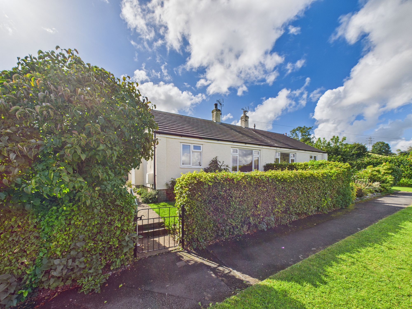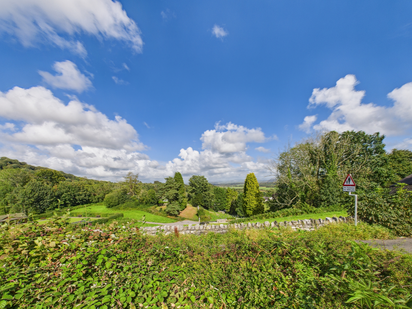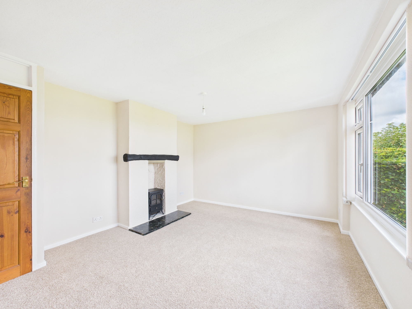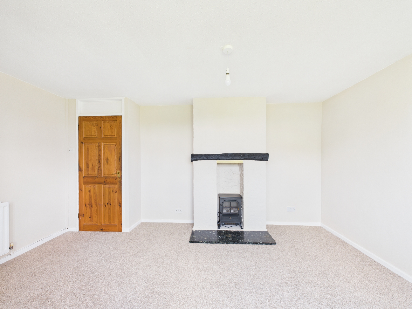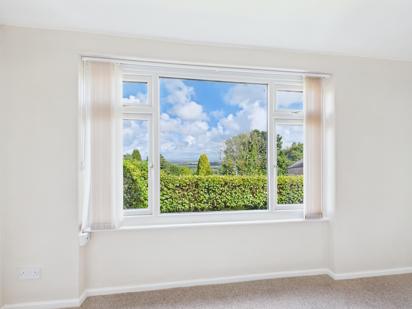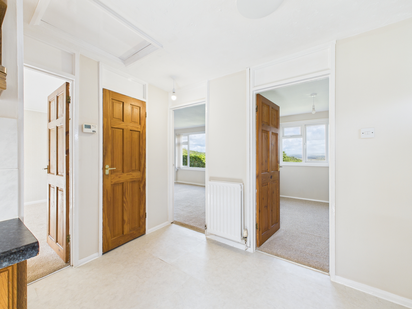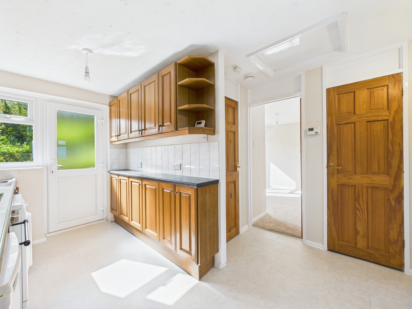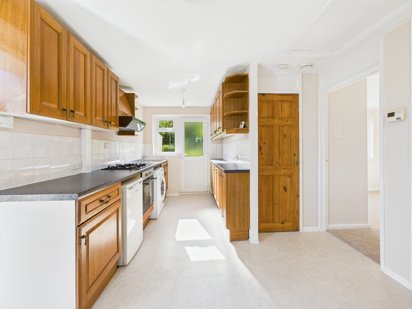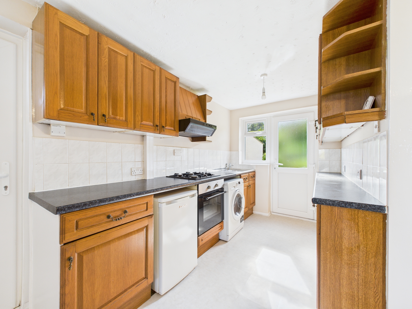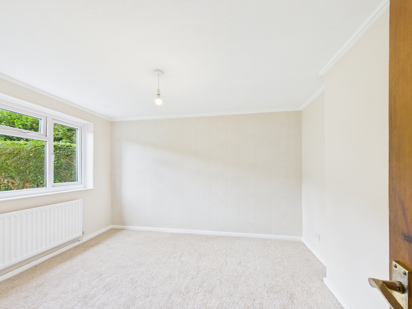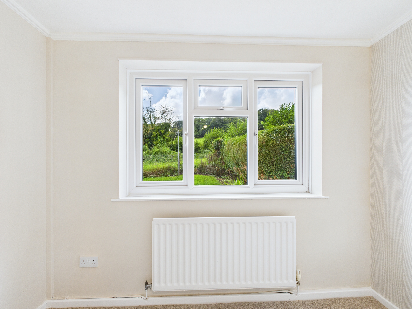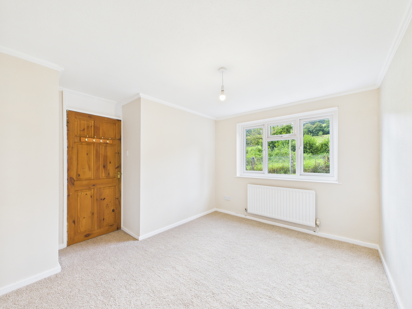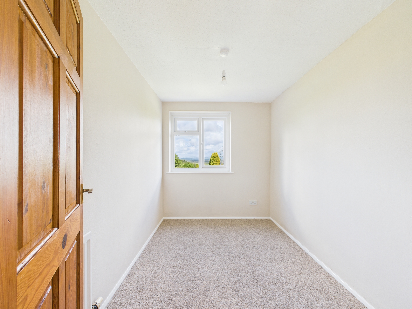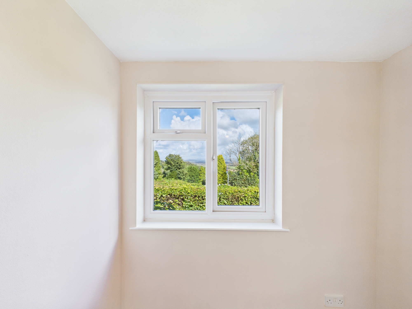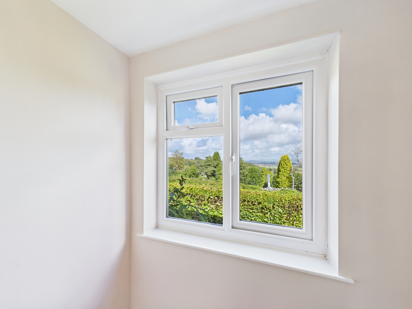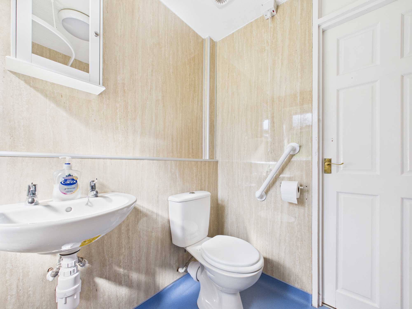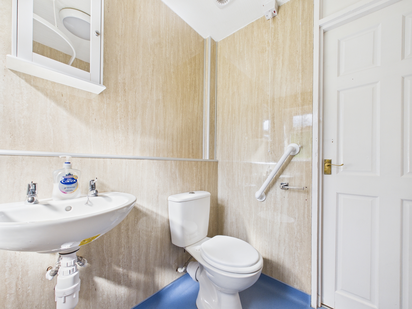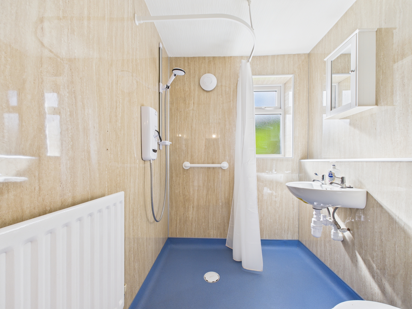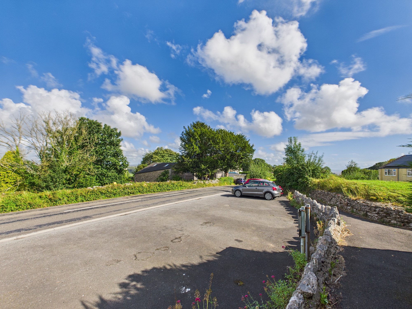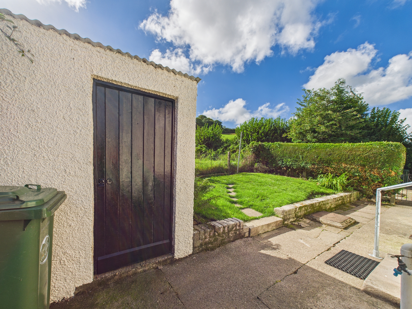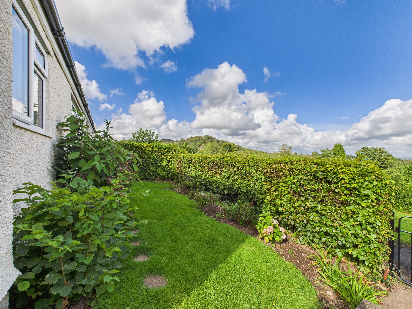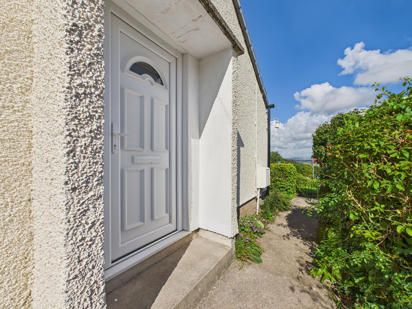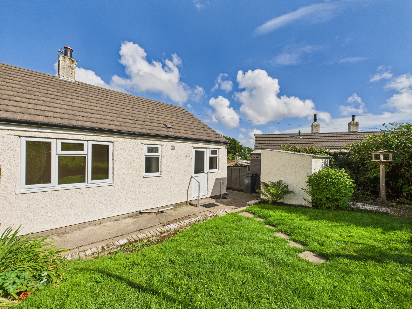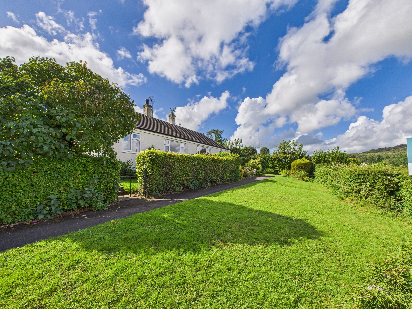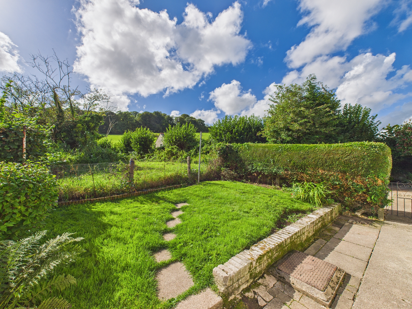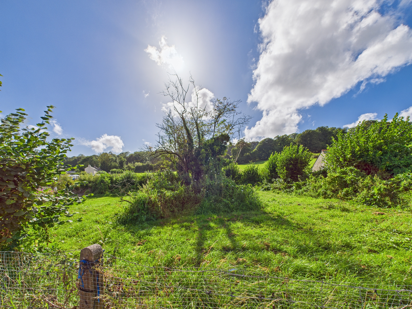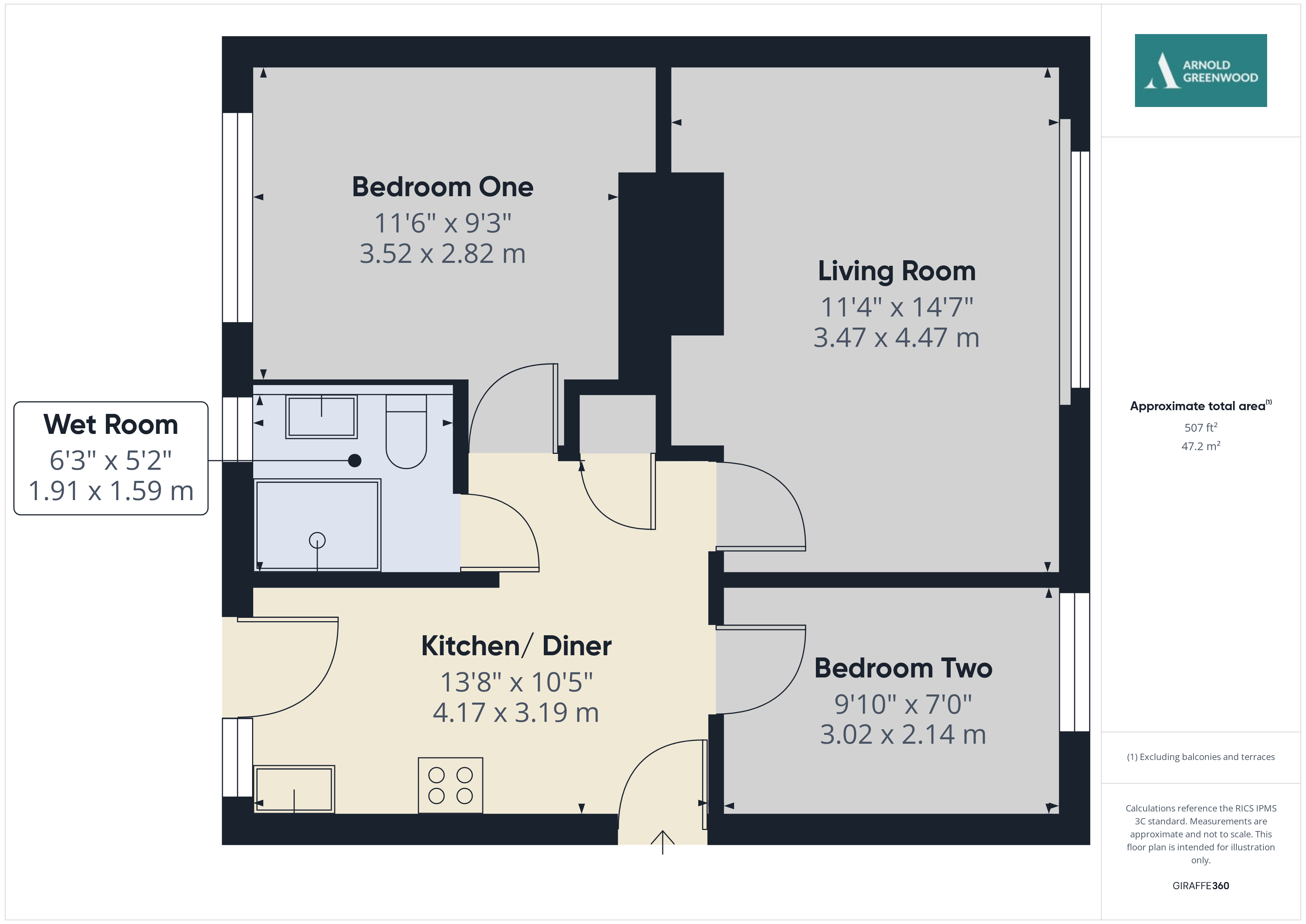Key Features
- Elevated position offering outstanding National Park views
- Gardens to the front and rear with a range of attractive planting / Open views
- Conveniently located within five minutes drive of Grange Over Sands
- Two bedrooms (generously spaced master and a well sized single)
- Open plan kitchen dining area / Space to fit your own appliances / Outside access
- Modern fitted wet room
- Disability friendly
- Street parking to the front
- Cumbria Wide Local Occupancy Applies - The new purchaser must either "live or worked" within Cumbria for 3 consecutive years
- Energy Efficiency Rating D
Full property description
Nestled in a serene setting, this charming 2-bedroom semi-detached bungalow presents a tranquil retreat with its elevated position that offers breathtaking views of the National Park. Embracing nature's beauty, the property features gardens to both the front and rear, adorned with a variety of attractive planting that complements the open vistas. A residential local occupancy clause adds an exclusive touch to the property, while its prime location places it conveniently within a mere five-minute drive from the bustling town of Grange Over Sands. Boasting a generously spaced master bedroom and a well-sized single bedroom, this bungalow provides ample living space for residents. Its open plan kitchen dining area comes with the flexibility to fit one's own appliances and offers easy access to the outdoors. A modern fitted wet room and disability-friendly features enhance the comfort and accessibility of this home, while street parking to the front ensures convenience for residents and guests alike.
Whether you seek a peaceful escape or a welcoming home to call your own, this bungalow with its delightful outdoor spaces is sure to captivate those in search of a harmonious blend of comfort and natural beauty.
Living Room 11' 4" x 14' 7" (3.45m x 4.45m)
Generously spaced living room offering far reaching views across National Park Farmland. Benefitting from neutral decor, beige twist and weave carpets with a central focal fireplace.
Kitchen / Diner 13' 8" x 10' 5" (4.17m x 3.18m)
Open plan space with space for a dining table. Fitted units with space for appliances. Neutral decor, vinyl flooring and pendant lighting. Garden access.
Bedroom One 11' 6" x 9' 3" (3.51m x 2.82m)
Generously spaced double room, offering neutral walls, carpets and a private yet pleasant garden outlook.
Bedroom Two 9' 10" x 6' 11" (3.00m x 2.11m)
Single in size with neutral walls and carpets. Featuring far reaching open views.
Wet Room 6' 3" x 5' 2" (1.91m x 1.57m)
Modern and newly fitted with hardwearing vinyl flooring, inset wet room drainage, panelled walls, obscured rear windows alongside a W.C and handbasin.

