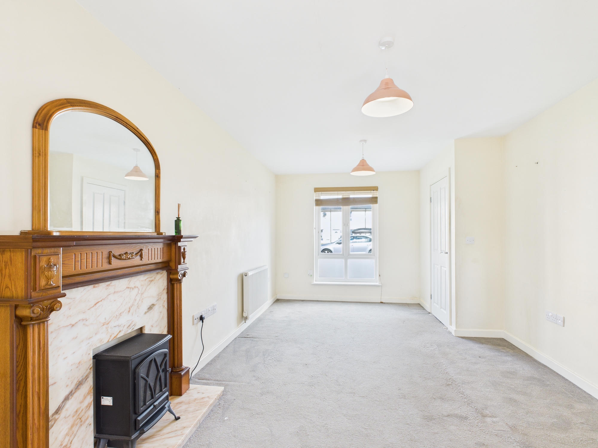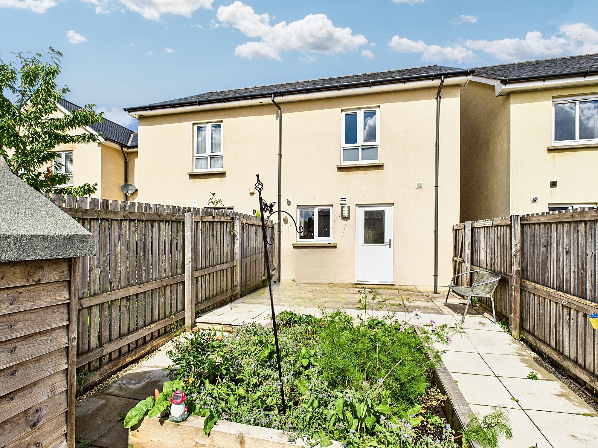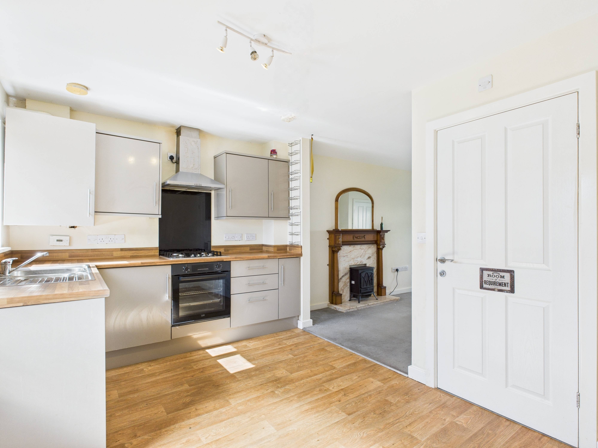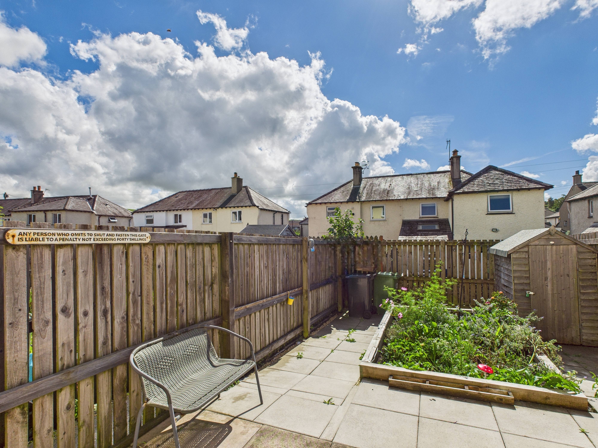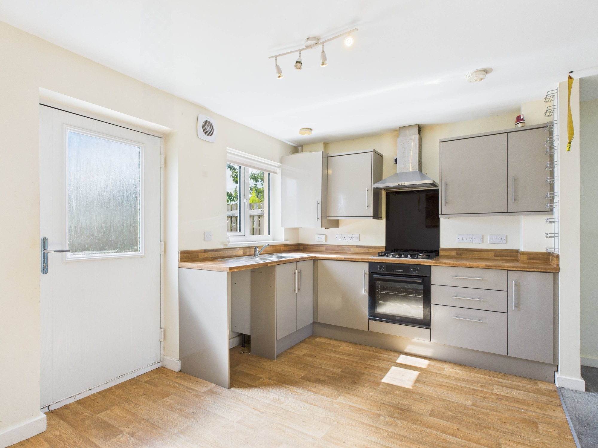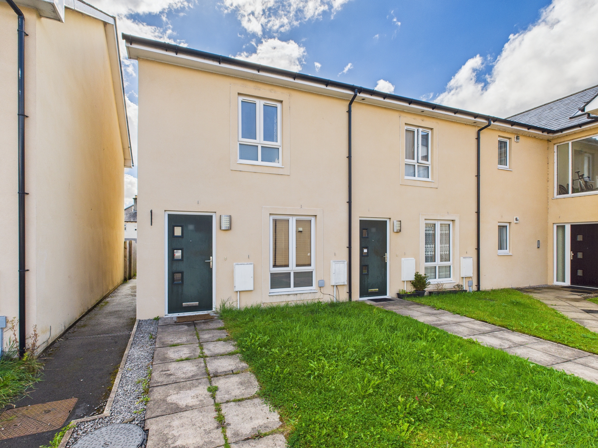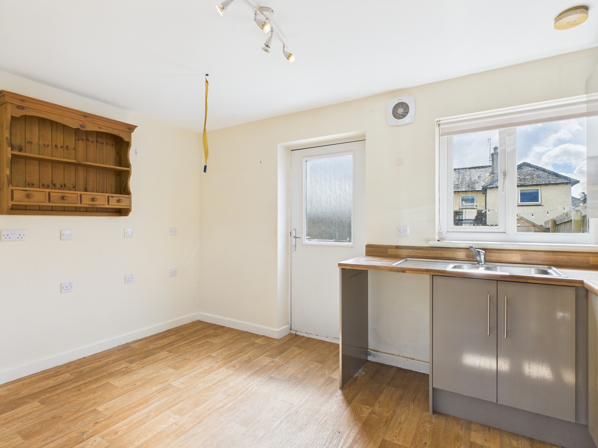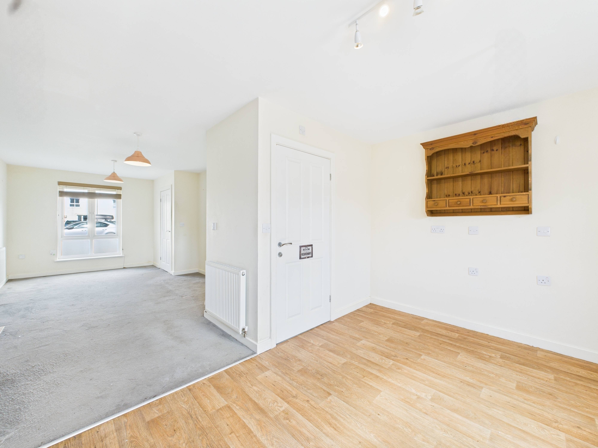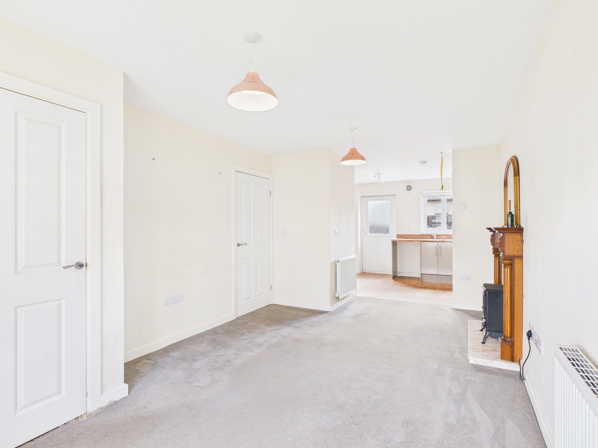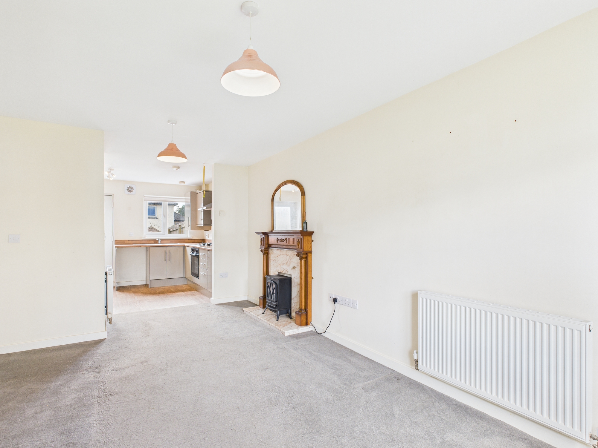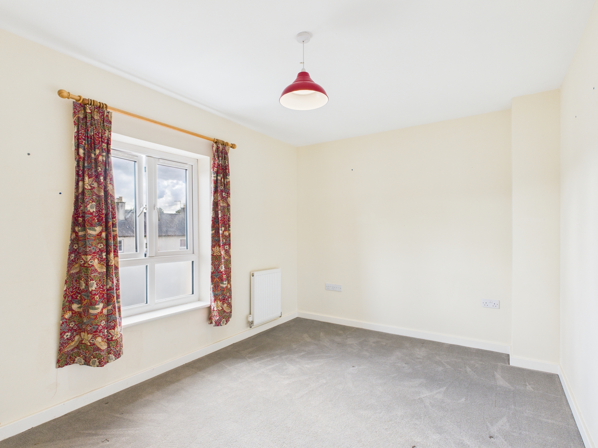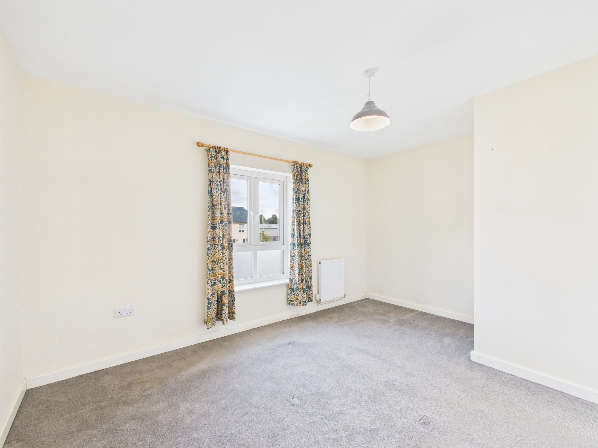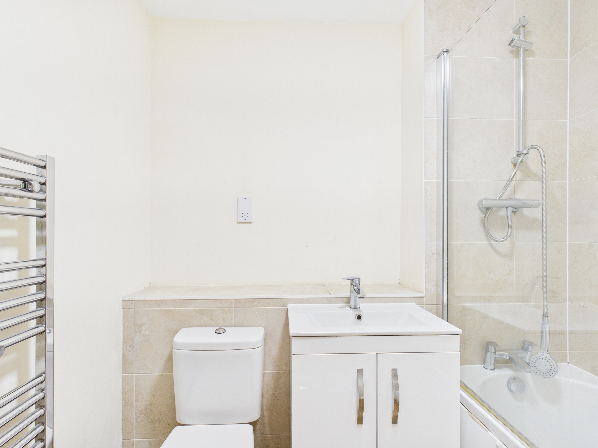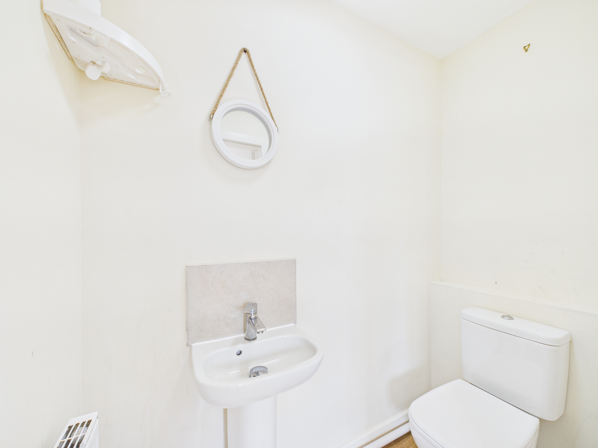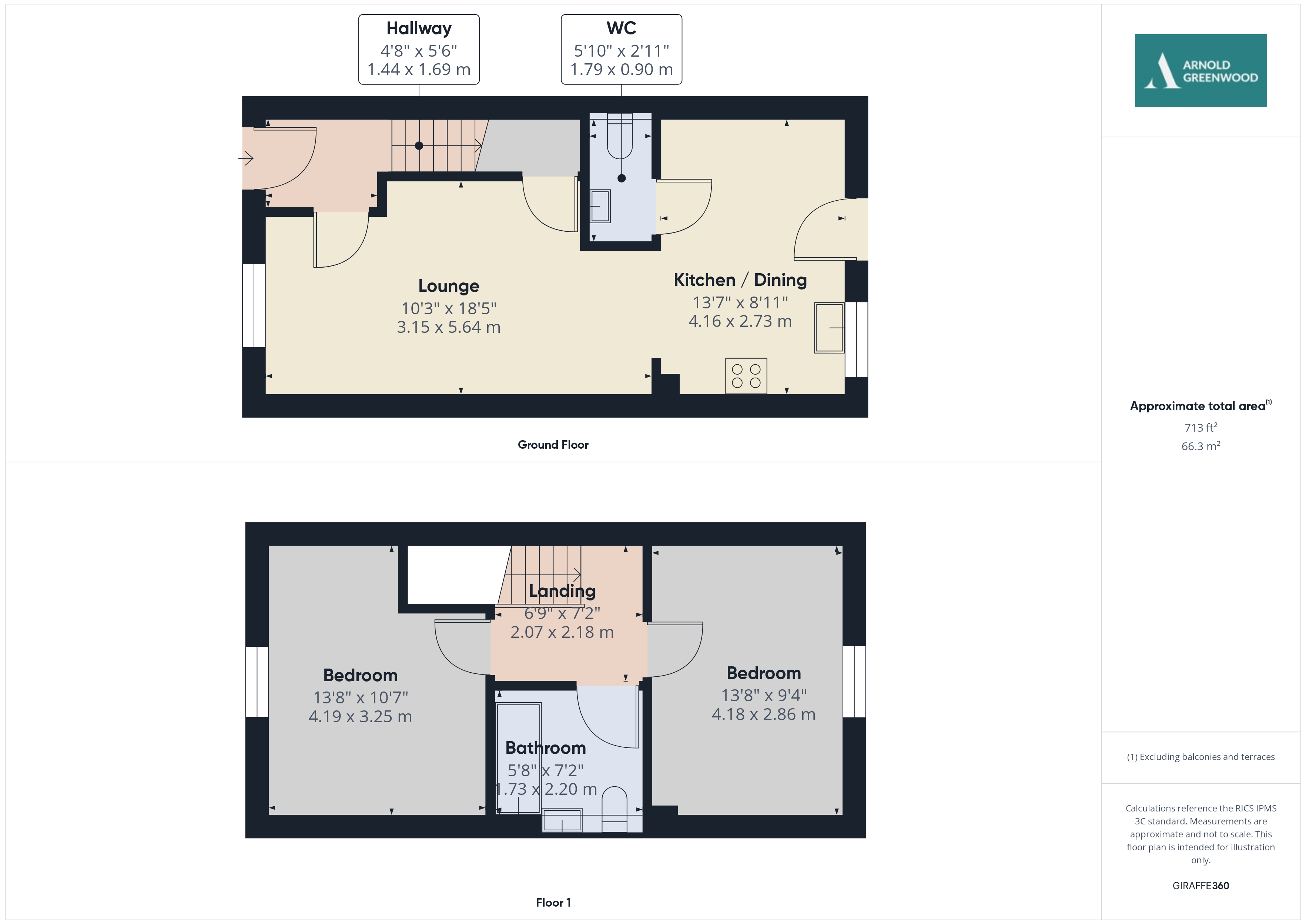Drovers Drive, Kendal, LA9
Key Features
- EPC Energy Efficiency: B
Full property description
This lovely two-bedroom, end of terrace house offers versatile living space throughout. The property welcomes you with a modern facade, a front garden, and the convenience of off-road parking. Inside, the open plan living area seamlessly connects the lounge and kitchen, providing an ideal setting for both relaxing and entertaining. The living space is enhanced by abundant natural light from large windows. The modern kitchen features a dining area and separate WC.
A highlight of the home is the access to a private, securely fenced rear garden, complete with a patio - perfect for outdoor dining and entertaining. Garden enthusiasts will appreciate the raised flower beds and a practical shed for additional storage. The contemporary bathroom is designed with comfort in mind, boasting a bath and shower, heated towel rail, and sleek fixtures in a neutral, elegant setting. Double-glazed windows throughout improve energy efficiency and provide a peaceful atmosphere. This property is perfect for first time buyers. No chain.
Hallway 5' 7" x 4' 9" (1.69m x 1.44m)
Wc 2' 11" x 5' 10" (0.90m x 1.79m)
Lounge 18' 6" x 10' 4" (5.64m x 3.15m)
Kitchen / Dining 8' 11" x 13' 8" (2.73m x 4.16m)
Landing 7' 2" x 6' 9" (2.18m x 2.07m)
Bedroom 1 10' 8" x 13' 9" (3.25m x 4.19m)
Bathroom 7' 3" x 5' 8" (2.20m x 1.73m)
Bedroom 2 9' 5" x 13' 9" (2.86m x 4.18m)
Get in touch
Try our calculators
Mortgage Calculator
Stamp Duty Calculator
Similar Properties
-
Alderwood, Kendal, LA9
£180,000For SaleAttractive two-bed terraced house with modern finishes, bright living spaces, private gardens, off-road parking, and scenic views. Move-in ready, ideal for first-time buyers or downsizers.2 Bedrooms1 Bathroom1 Reception

