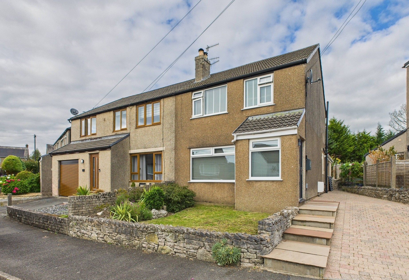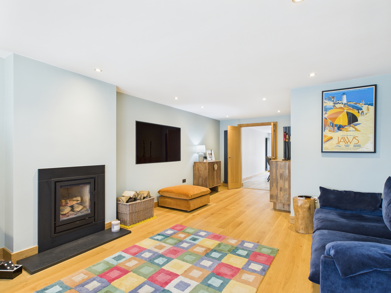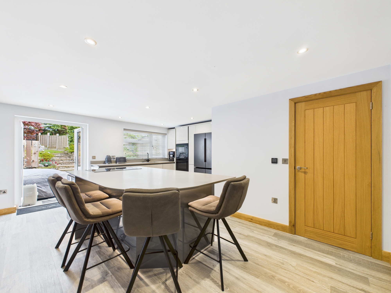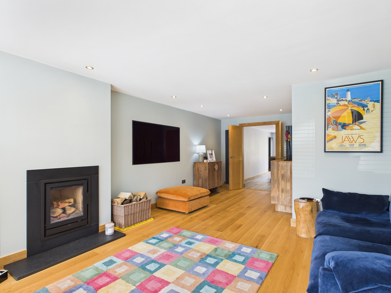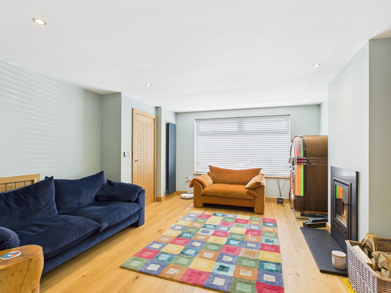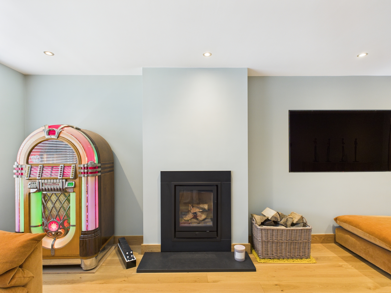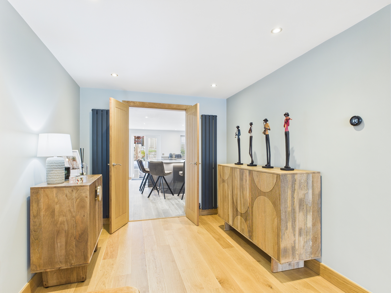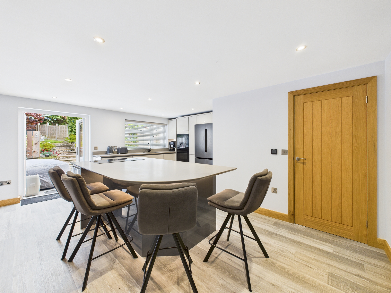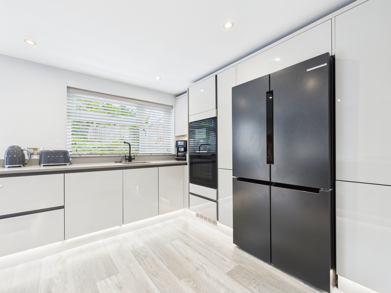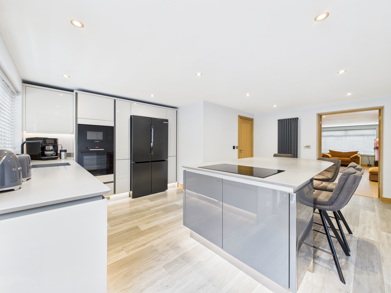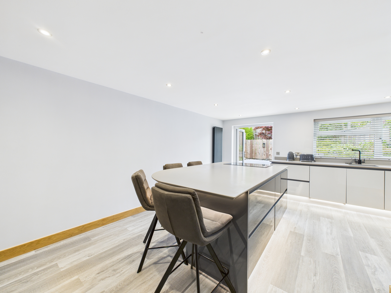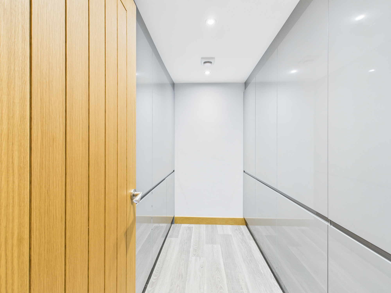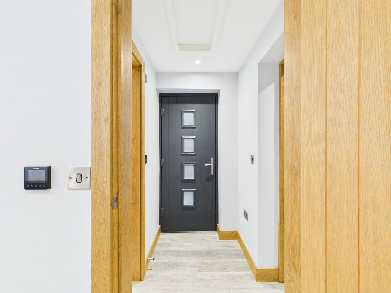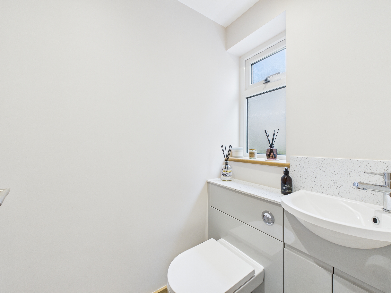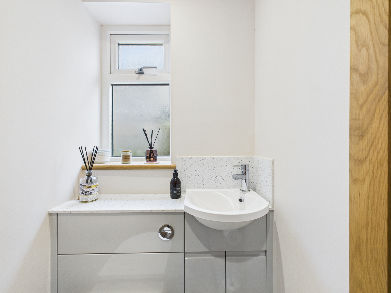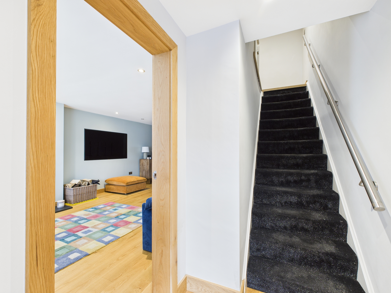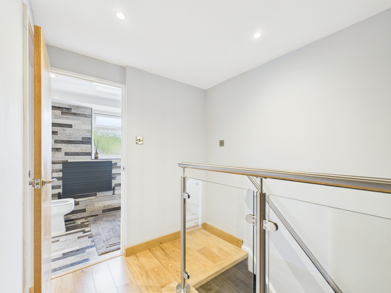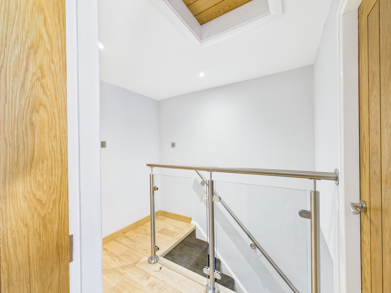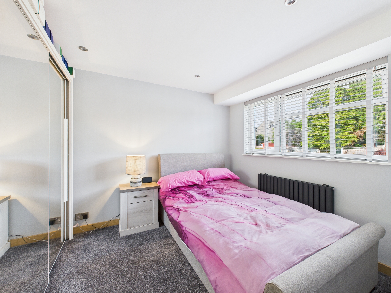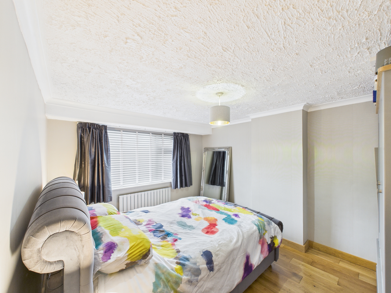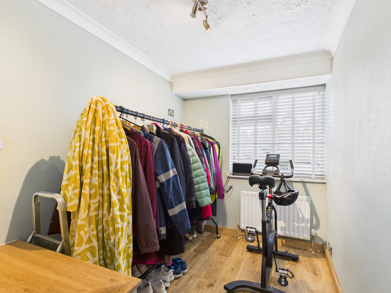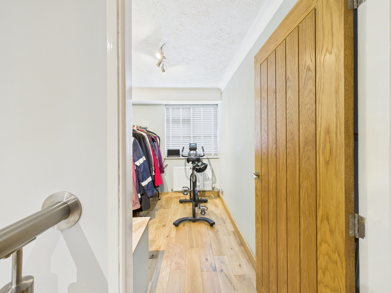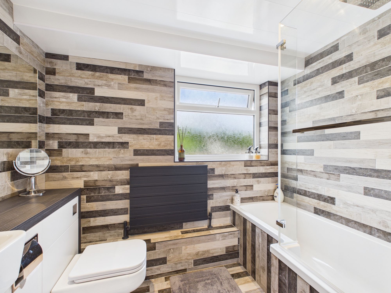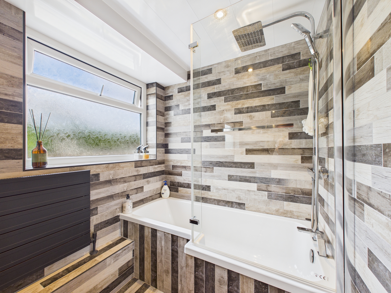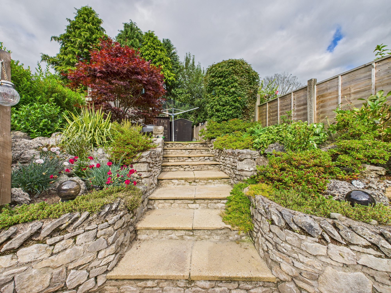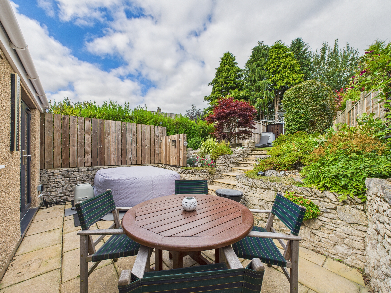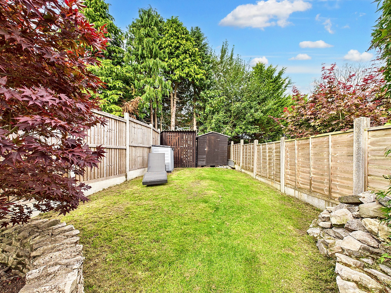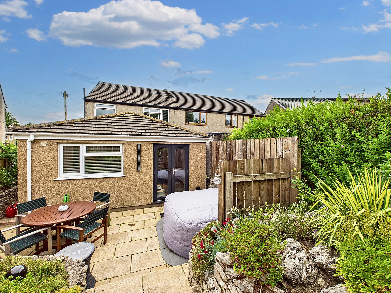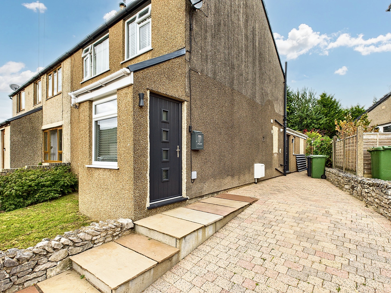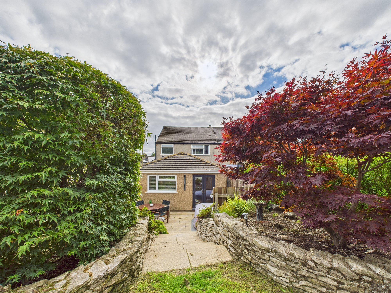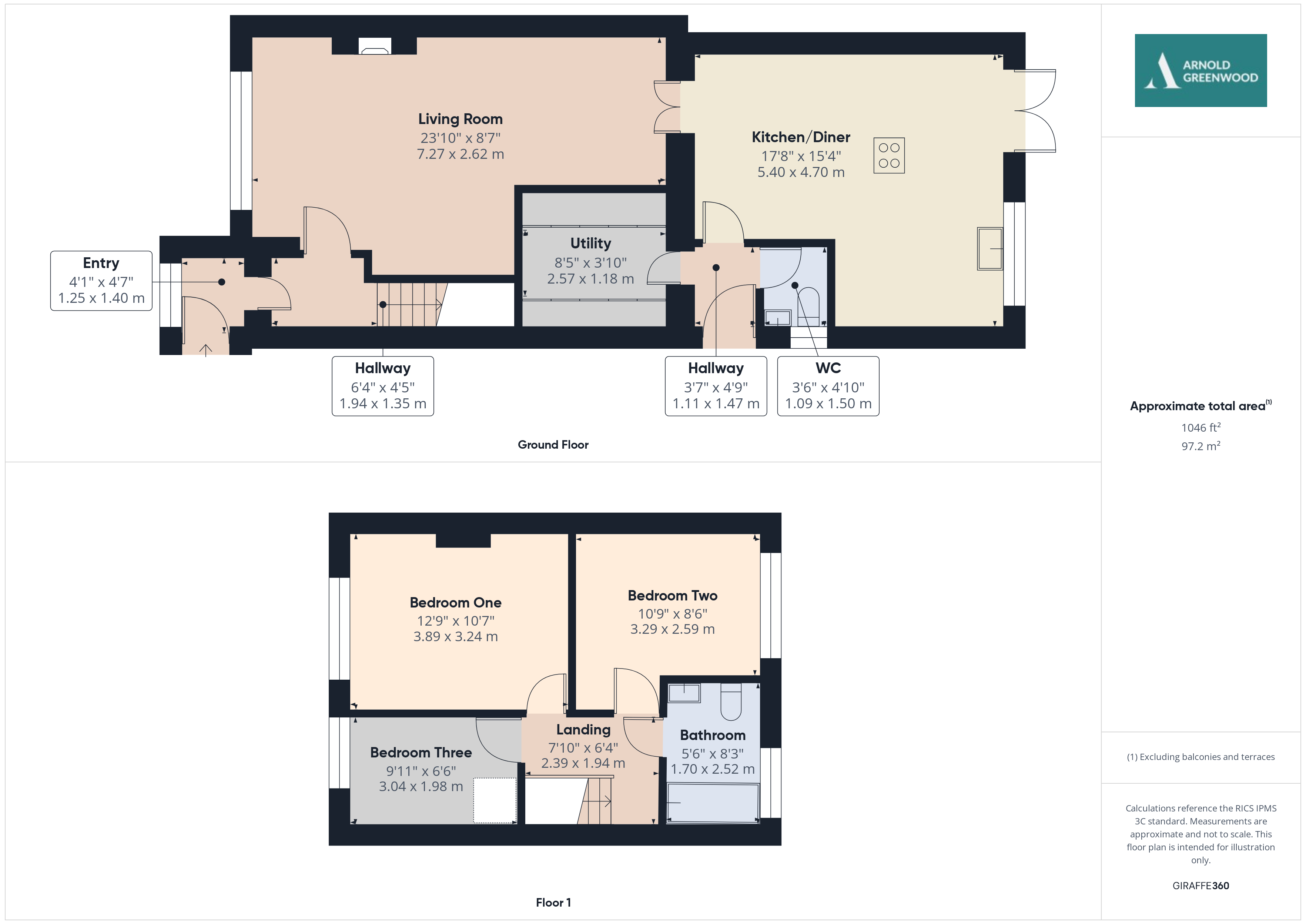Key Features
- Semi Detached House
- A bright and inviting living room featuring underfloor heating and a cosy wood-burning stove, with natural light flooding in and direct access to the dining room.
- A sleek, modern kitchen featuring a central island with breakfast bar seating, complemented by doors opening directly to the garden for effortless indoor-outdoor living.
- Three well-proportioned bedrooms with ample space and storage options.
- Modern bathroom finished to a high standard with quality fittings throughout.
- A private garden with tiered planting, patio seating, and a peaceful setting for entertaining outdoors.
- Convenient off-road driveway suitable for two cars.
Full property description
Presenting this exquisite 3-bedroom semi-detached house, a haven of modern comfort and style. As you step inside, you are greeted by three well-proportioned bedrooms offering ample space and storage options, ensuring comfort and practicality.
The inviting living room is bathed in natural light, thanks to its well-designed layout, which includes underfloor heating and a cosy wood-burning stove, creating a warm and welcoming atmosphere. This room opens up to the kitchen/diner, facilitating effortless transitions between spaces and enhancing the overall charm of the home.
Venture further into the property and discover a sleek, modern kitchen, boasting a central island with breakfast bar seating - the perfect spot for casual dining or entertaining friends and family. The kitchen seamlessly connects to the garden through doors, allowing for a seamless flow between indoor and outdoor spaces.
Upstairs, you’ll find a sleek, modern bathroom with top-notch fittings that feel both luxurious and stylish, perfect for relaxing and unwinding.
Outside, a private garden awaits, featuring tiered planting, patio seating, and a tranquil setting, perfect for outdoor entertaining or simply unwinding after a long day.
With the convenience of a driveway suitable for two cars, you can rest assured that parking will never be an issue, adding an extra layer of practicality to this already perfect package.
In conclusion, this property offers a harmonious blend of modernity and comfort, meticulously designed to cater to the needs of contemporary living. Don't miss the opportunity to make this exceptional house your own and experience a lifestyle defined by elegance and convenience.
Entry 4' 1" x 4' 7" (1.25m x 1.40m)
Hallway 6' 4" x 4' 5" (1.94m x 1.35m)
Living Room 13' 4" x 23' 8" (4.07m x 7.22m)
Kitchen/Diner 17' 9" x 15' 5" (5.40m x 4.70m)
Hallway 3' 8" x 4' 10" (1.11m x 1.47m)
Utility 8' 5" x 3' 10" (2.57m x 1.18m)
W.C. 4' 10" x 3' 6" (1.47m x 1.06m)
First Floor Landing 6' 5" x 7' 10" (1.95m x 2.39m)
Bedroom One 12' 9" x 10' 8" (3.89m x 3.24m)
Bedroom Two 10' 10" x 8' 6" (3.29m x 2.59m)
Bedroom Three 10' 0" x 6' 6" (3.04m x 1.98m)
Bathroom 5' 7" x 8' 3" (1.70m x 2.52m)

