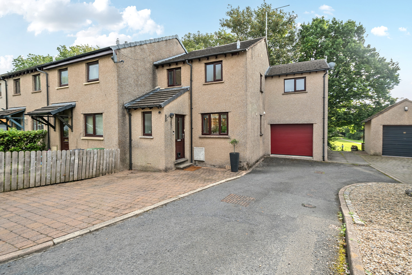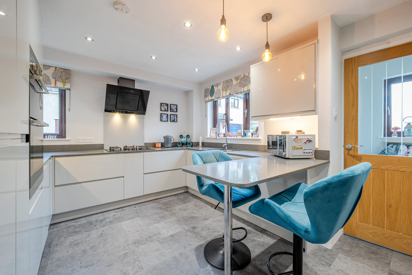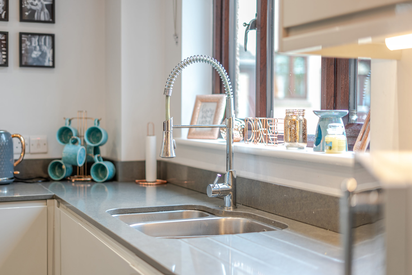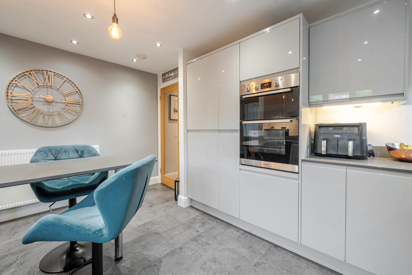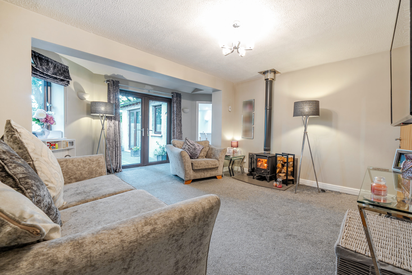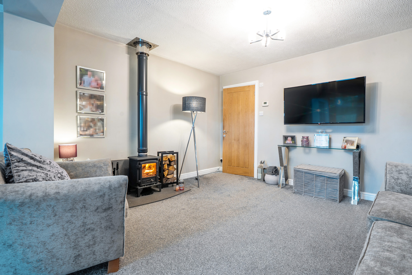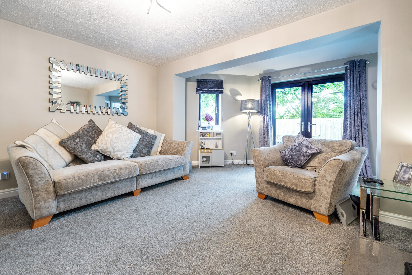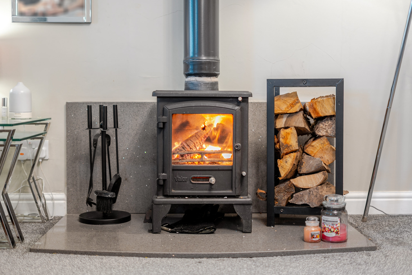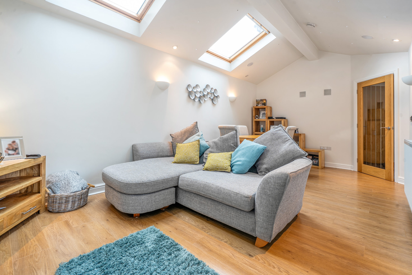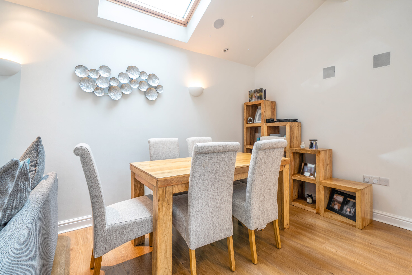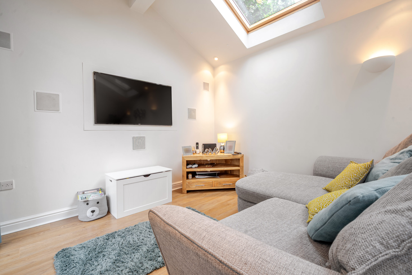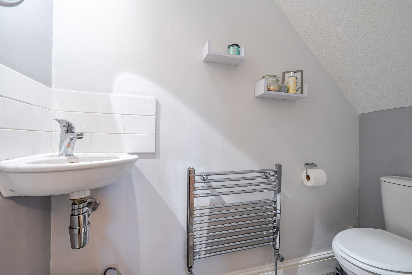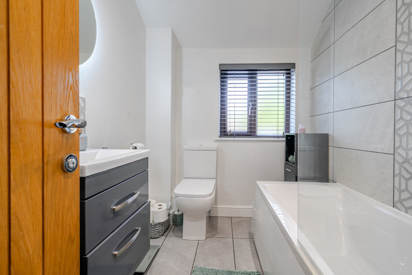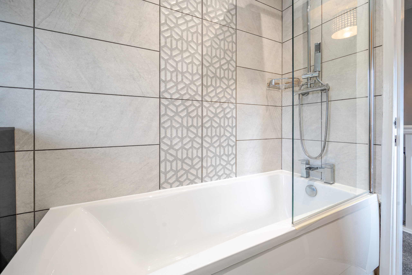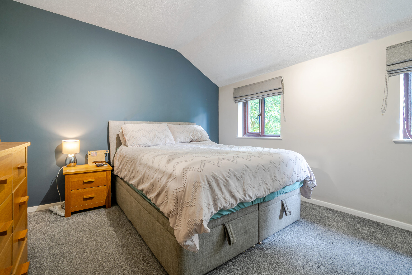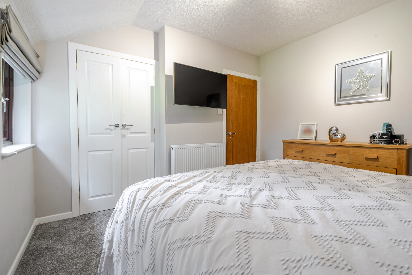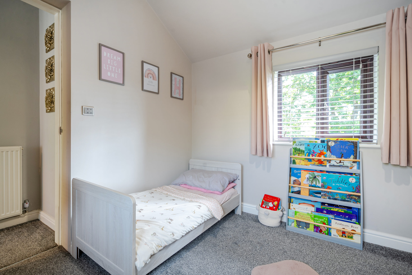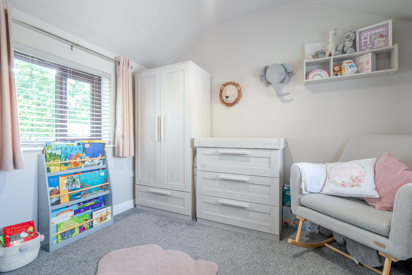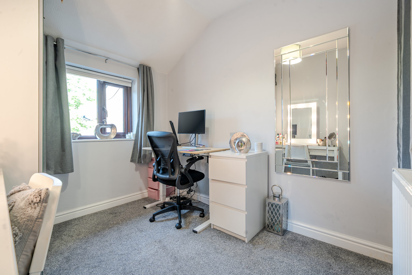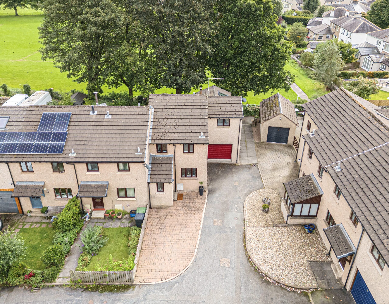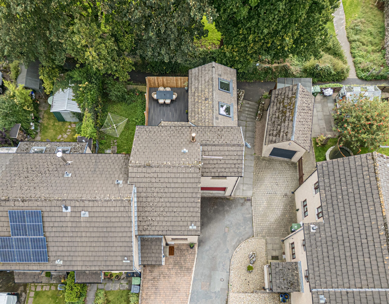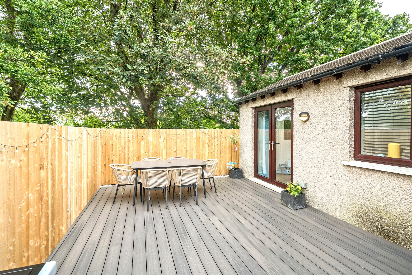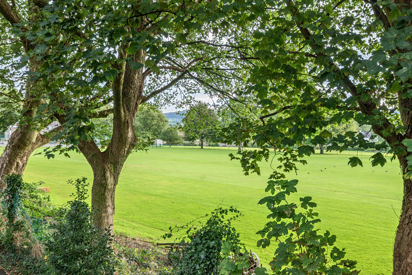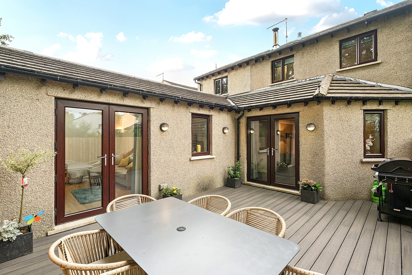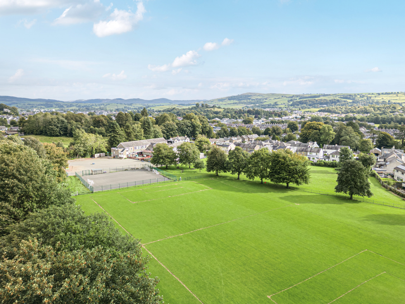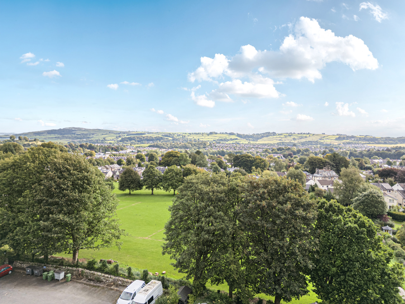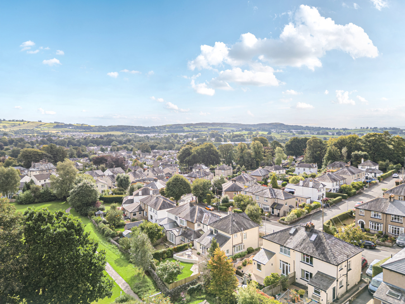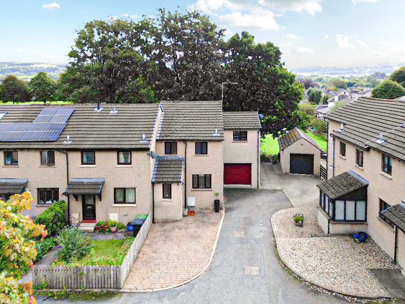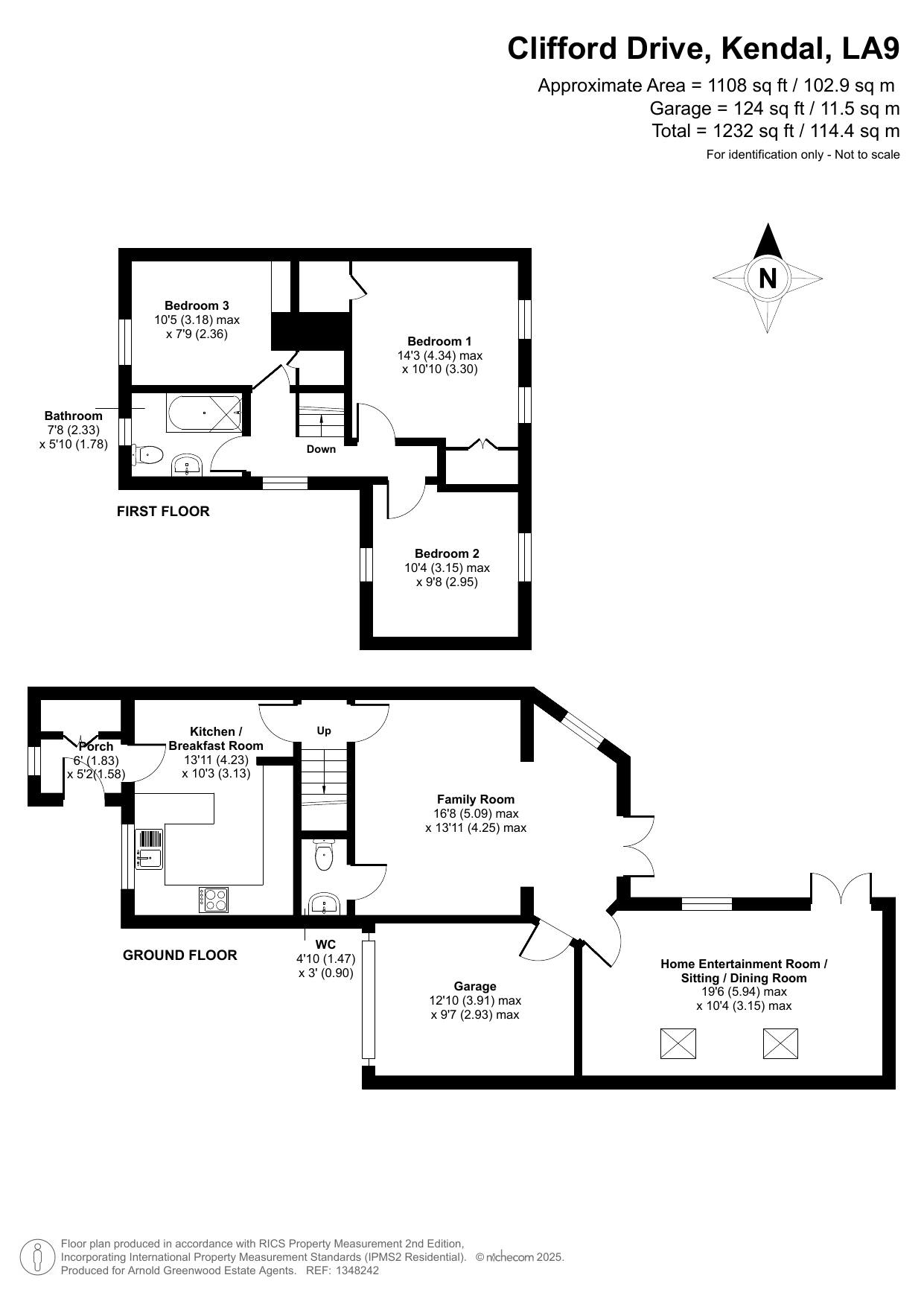Clifford Drive, Kendal, LA9
Key Features
- Modern extended family home
- Two generous reception rooms / Extended media room / Family room with cosy log burning stove
- Porch entrance / Modern and contemporary breakfast kitchen
- Three double bedrooms
- Newly fitted three piece family bathroom suite / Groundfloor W.C
- Garage plus off road parking for 2 cars
- Private fully enclosed and fenced garden / Low maintenance composite decking / Pleasant leafy outlook across open playing fields
- Popular location to the South of Kendal Town / Close to schools / Kendal College / 10 minutes drive to the towns facilities
- Energy Efficiency Rating C
Full property description
Situated in a popular location to the South of Kendal Town, this modern extended family home offers comfortable living quarters and a prime location. The property is a 3 Bedroom family home, boasting a contemporary and sleek design.
Upon entering the property, one is greeted by a porch entrance leading to the modern and stylish breakfast kitchen. This property features two generous reception rooms, access to the garage with utility area, including an extended media room and a cosy family room complete with a log burning stove - perfect for relaxing evenings with loved ones.
The first floor of the house presents three double bedrooms, providing ample space for a growing family or visiting guests. The newly fitted three-piece family bathroom suite adds a touch of luxury, while the ground floor W.C offers added convenience.
Perfectly positioned close to schools, Kendal College, and just a 10-minute drive to the town's facilities, this property is ideal for those seeking a convenient and family-friendly location. Whether it's enjoying the nearby amenities or taking a leisurely stroll in the surrounding area, this property offers the best of both worlds - modern comforts in a desirable setting.
Don't miss this opportunity to own a contemporary family home in a sought-after location. Schedule a viewing today and experience the charm and convenience this property has to offer.
Kitchen / Breakfast Room 13' 11" x 10' 3" (4.24m x 3.12m)
This modern family friendly space has been re-designed to offer a breakfast bar including granite worktops and high gloss handless fitted units, benefitting form a multi ring gas hob, extractor fan, inbuilt oven with grill. Integrated fridge freezer and dishwasher. Featured lighting over the breakfast bar with additional LED spot lighting. Light flows through from dual aspect windows and inner porch.
Family Room 16' 8" x 13' 11" (5.08m x 4.24m)
The generously spaced living area has been extended over time to offer additional windows and French doors to the rear garden. Features modern decor with soft grey carpets and the new additional of a log burning stove creates a cosy living area.
W.C 4' 10" x 3' 0" (1.47m x 0.91m)
Conveniently located this under stair W.C. Fitted with a handbasin, W.C and heated towel rail.
Home Entertainment Room / Sitting / Dinning Room 19' 6" x 10' 4" (5.94m x 3.15m)
The home entertainment room is fitted with surround sound and featured star-lights integrated into the ceiling, with alternative LED lights and wall lighting. Sky light windows and French doors to the garden. Ideal as a multi functional space, currently used as additional living dining space.
Garage 12' 10" x 9' 7" (3.91m x 2.92m)
Extended by the previous owners, this space benefits from power/lighting inside access from the back of the living room. Electric entry, with plumbing for a washing machine and vented space for a dryer.
Bedroom One 14' 3" x 10' 10" (4.34m x 3.30m)
The master bedroom features dual aspect windows, his and hers inbuilt storage, with modern decor.
Bedroom Two 10' 4" x 9' 8" (3.15m x 2.95m)
The second bedroom was part of the double storey extension that was completed by the previous owners. Offers modern decor and dual aspect windows to either-side.
Bedroom Three 10' 5" x 7' 9" (3.18m x 2.36m)
Small double in size, currently used as a home office come dressing room. Featuring modern decor and pendant lighting.
Bathroom 7' 8" x 5' 10" (2.34m x 1.78m)
Modern newly fitted three piece family suite, offering modern tilled floors and feature wall above the bath with a contemporary vanity sink unit.

