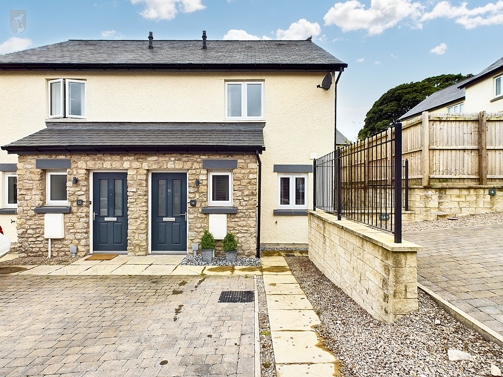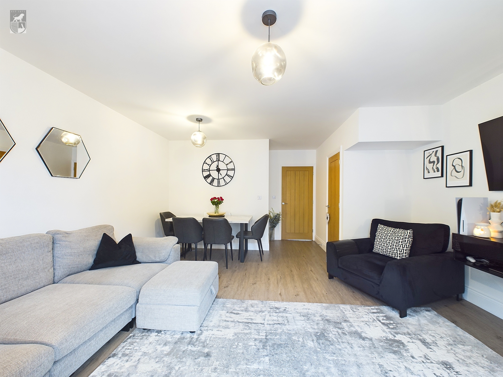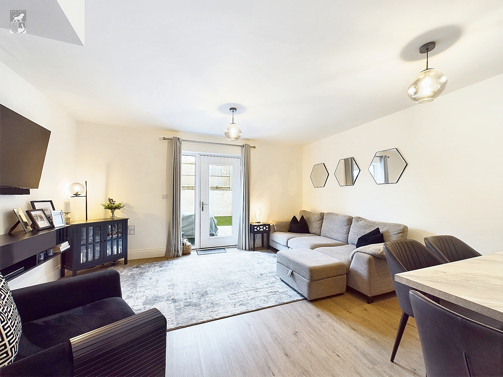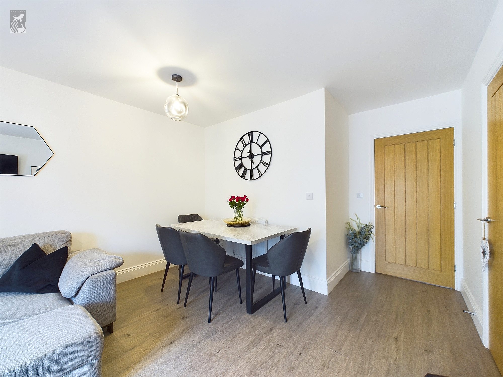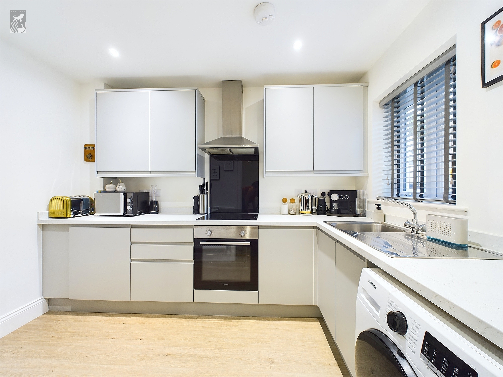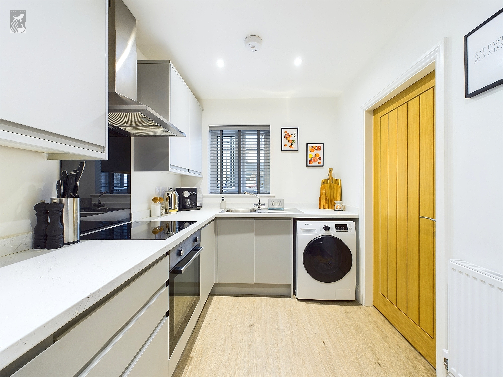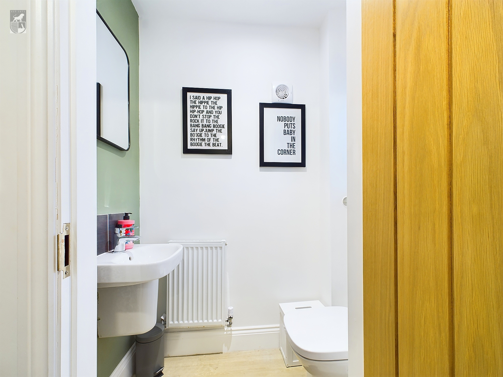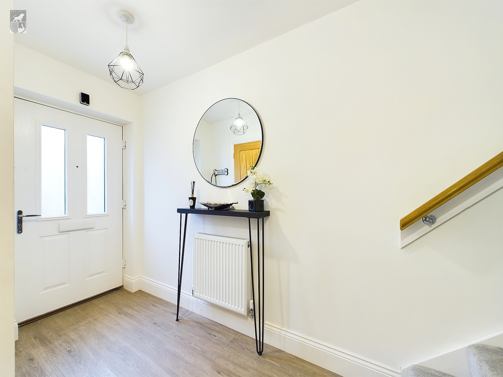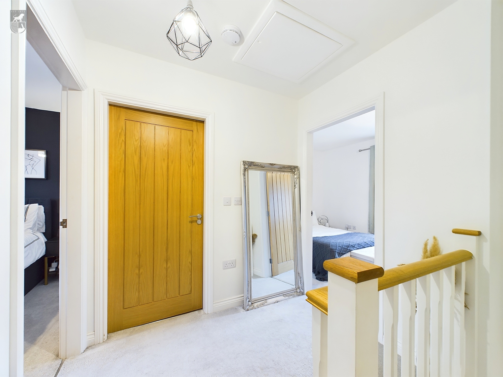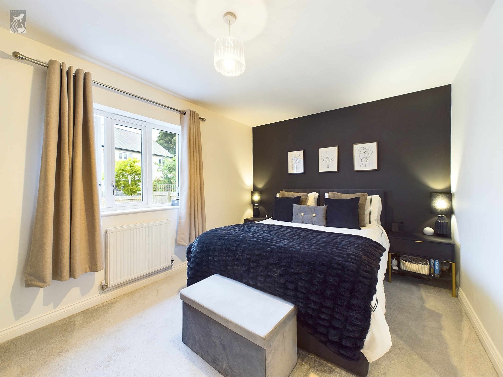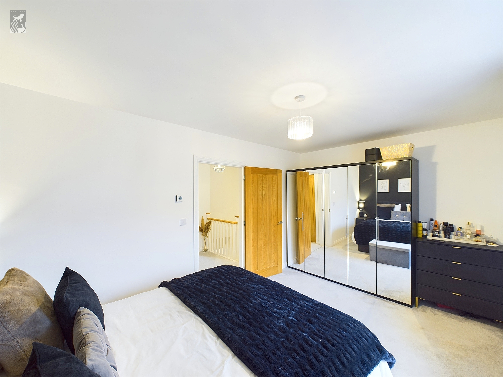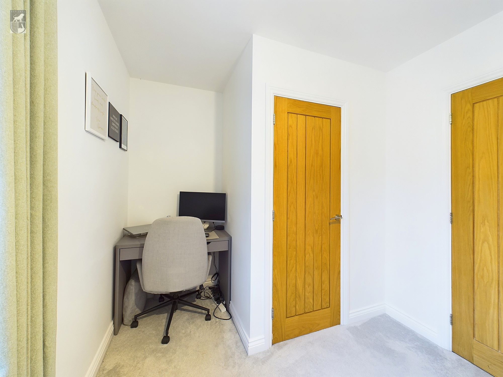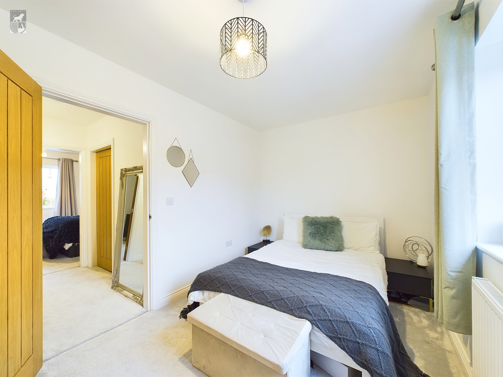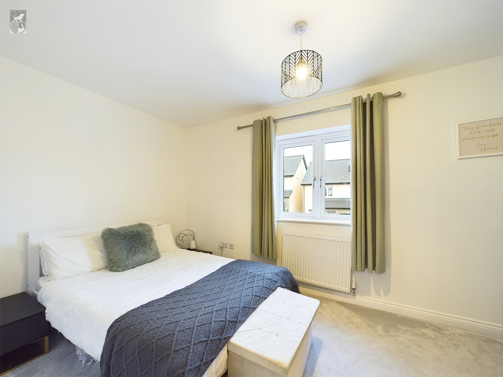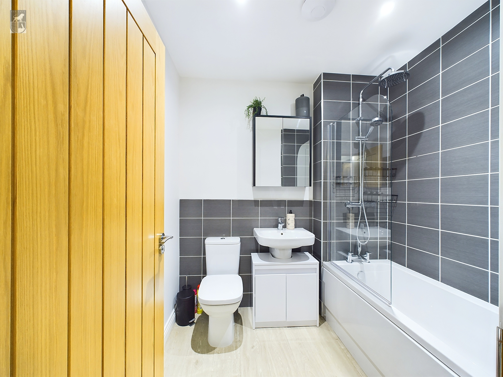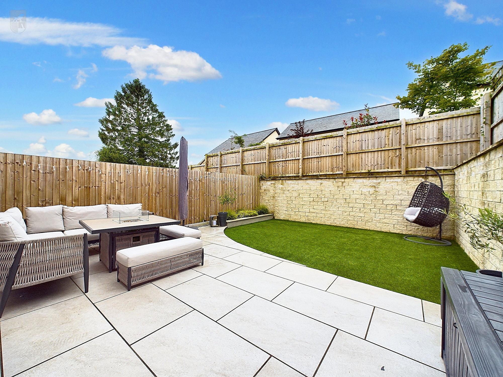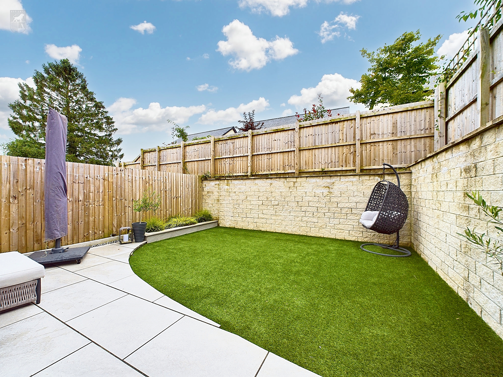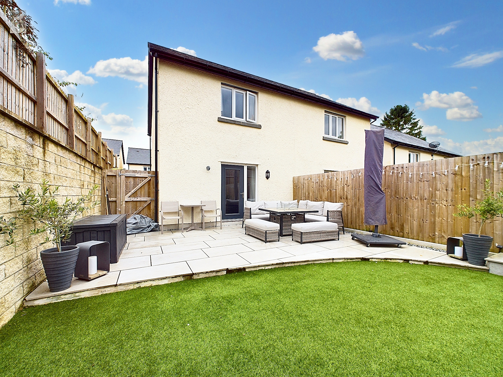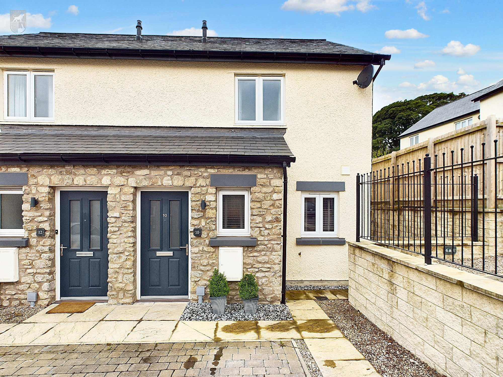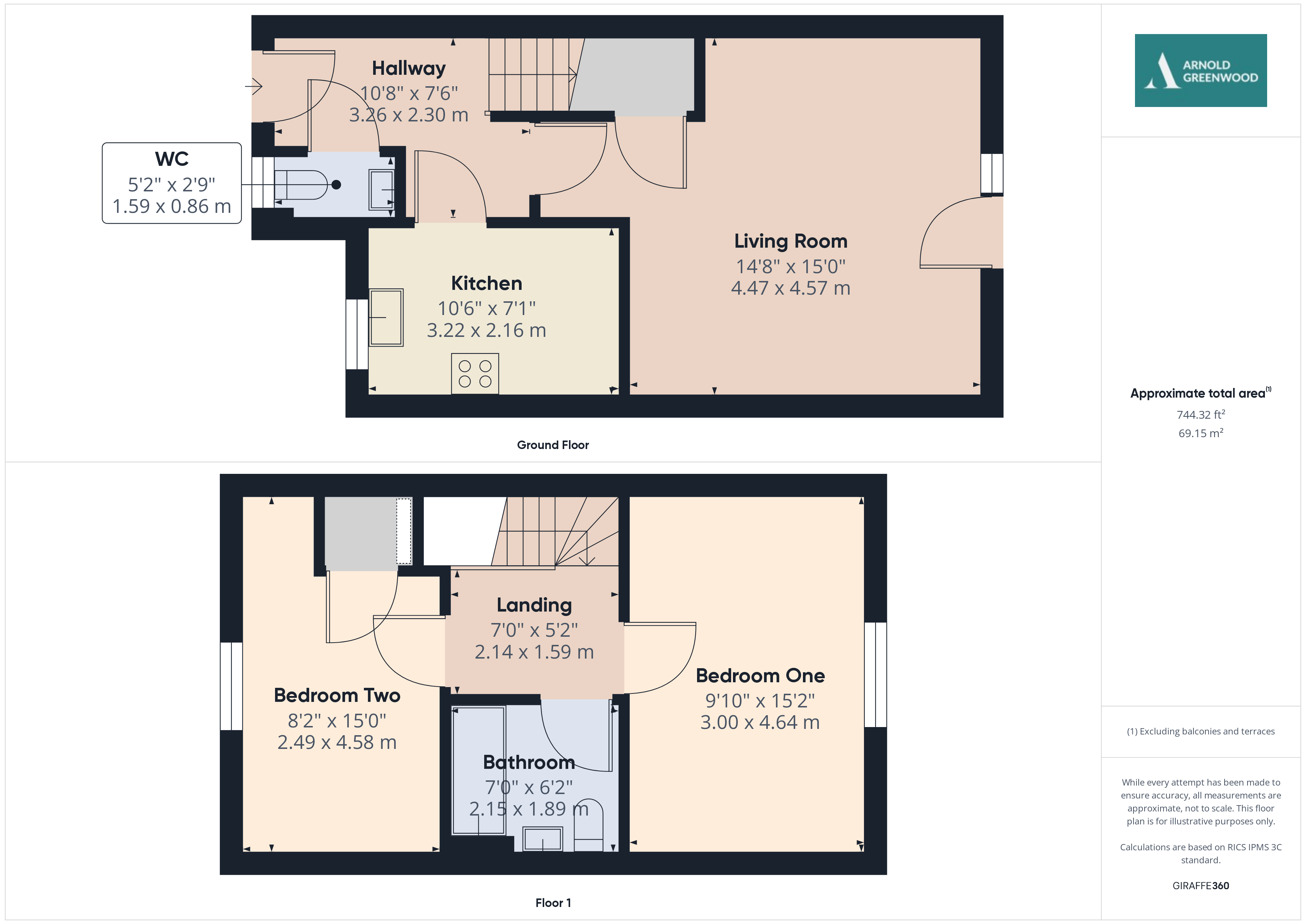Limestone Road, Kendal, LA9
Key Features
- Residential development of Ghyll Manor newly built within 2021
- Affordable home 75% shared ownership (Buyers must meet the low cost housing requirements)
- Living room with garden access
- Sought after location off Underbarrow Road
- Two double bedrooms with office space
- Landscaped designed private garden / Off road parking
- Solid oak doors throughout with personalised décor
- Contemporary bathroom suite and ground floor W.C
- Local occupancy clause applies
- Energy Efficiency Rating B
Full property description
This modern 2-bedroom semi-detached house which forms part of the newly built residential development of Ghyll Manor completed in 2021. This charming home offers a fantastic opportunity for those seeking an affordable property, with the option of 75% shared ownership.
Situated in the highly sought-after location just off Underbarrow Road, this property boasts a landscaped designed private garden, providing a tranquil retreat from the hustle and bustle of every-day life. Additionally, the property benefits from off-road parking, ensuring convenience for residents and their guests.
Upon entering the property, one is immediately struck by the premium quality finishes and attention to detail. Solid oak doors feature throughout the house, complementing the personalised décor that adds a stylish touch to the living space.
The property comprises two spacious double bedrooms, one of which offers the flexibility to be used as an office space, catering to the needs of modern living and you will also find a contemporary bathroom suite and ground floor W.C. The living room is a welcoming space, flooded with natural light and featuring access to the private garden, blending indoor and outdoor living.
Prospective buyers should be aware that a local occupancy clause applies to this property, adding an element of exclusivity to the purchase.
In conclusion, this property offers a unique opportunity to own a modern and well-appointed home in a prime location above Kendal town close. With its quality finishes, thoughtful design details, and shared ownership option, this house presents an ideal choice for those looking to establish themselves in a desirable location.
To qualify for these homes you need to have a local connection to the parish areas of Kendal, Longsleddale, Fawcett Forest, Whitwell & Selside, Whinfell, Docker, Lambrigg, Grayrigg, New Hutton, Old Hutton & Holmescales, Burneside, Skelsmergh, Scalthwaiterigg, Kentmere, Staveley-with- lngs, Burton-in-Kendal, Hincaster, Holme, Lupton, Hutton Roof, Arnside, Beetham, Preston Patrick, Preston Richard, Sedgwick, Stainton, Natland, Milnthorpe, Heversham, Crosthwaite & Lyth, Witherslack, Meathop & Ulpha, Helsington, Levens, Crook, Underbarrow, Bradleyfield, Kirkby Lonsdale, Mansergh, Casterton, Barben, Middleton, Dent, Garsdale, Sedbergh, Killington, Firbank, Lakes, Windermere and Skelwith.
The monthly rent payable for the remaining 25% and the service charge is £163.40. Buyers must meet the affordability criteria set-out by the South Lakes Housing team
Living Room 14' 8" x 15' 0" (4.47m x 4.57m)
Lounge dining room. Modern ash style wood flooring, neutral décor with single glass door to the garden.
Kitchen 10' 6" x 7' 1" (3.20m x 2.16m)
Contemporary fitted kitchen, neutral décor, wood style flooring. Front facing windows, space for a dining table and fridge freezer.
W.C 5' 2" x 2' 9" (1.57m x 0.84m)
Modern décor with contrasting feature wall. W.C and hand-basin. Front facing windows.
Bedroom One 9' 10" x 15' 2" (3.00m x 4.62m)
Spacious master bedroom. Feature wall and space for wardrobes, large rear facing windows.
Bedroom Two 8' 2" x 15' 0" (2.49m x 4.57m)
Bedroom Two, fitted with inbuilt storage and with a convenient area ideal for those that work from home. Neutral décor and large front facing windows.
Bathroom 7' 0" x 5' 2" (2.13m x 1.57m)
Bath with shower above. W.C and hand basin. Half tiled walls, wood style flooring and neutral décor.

