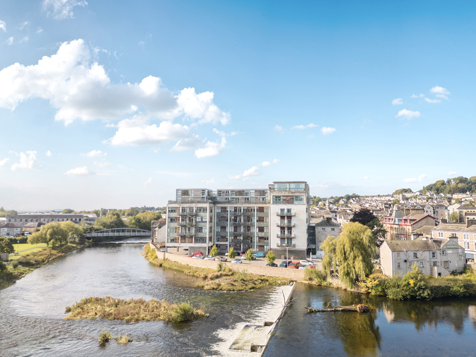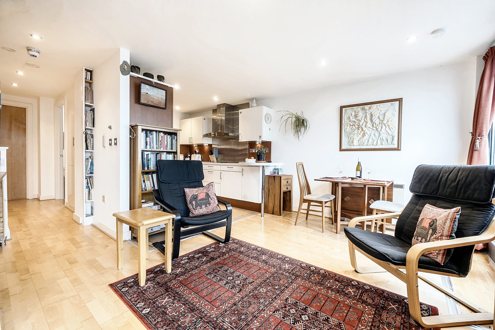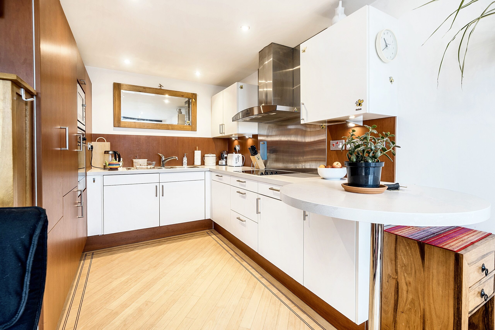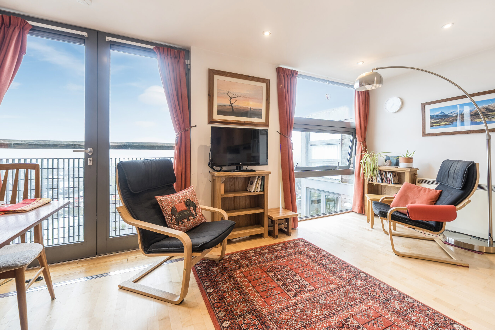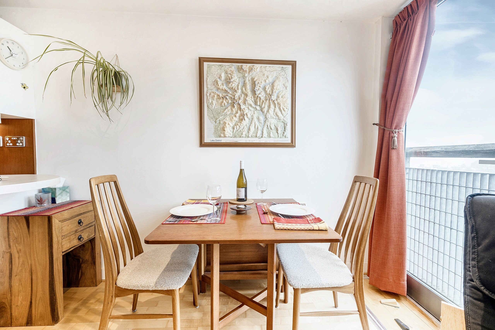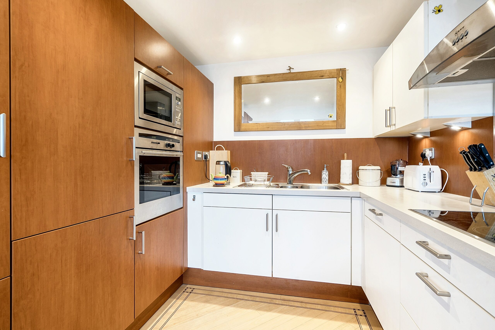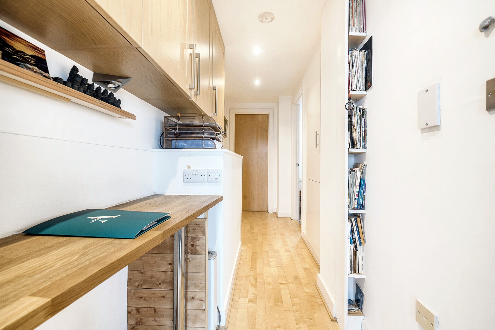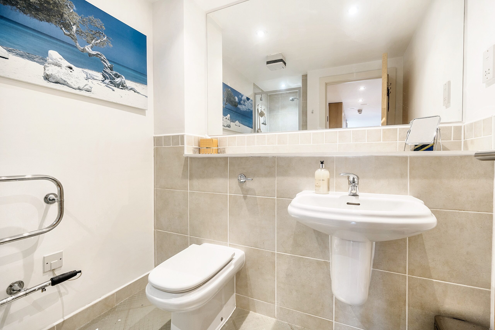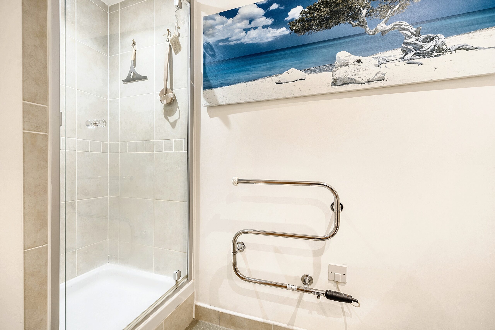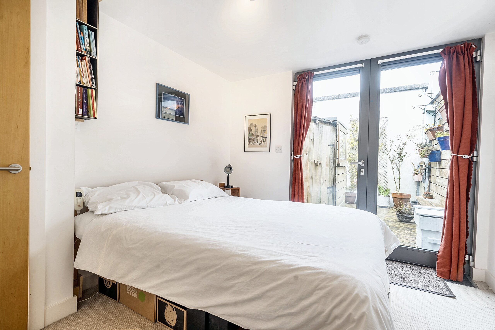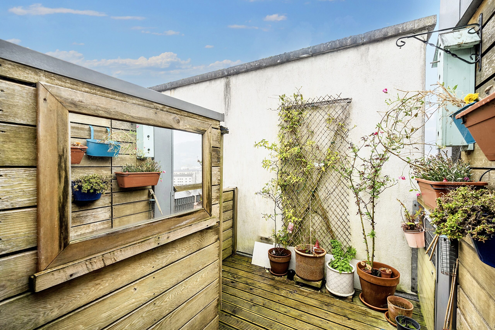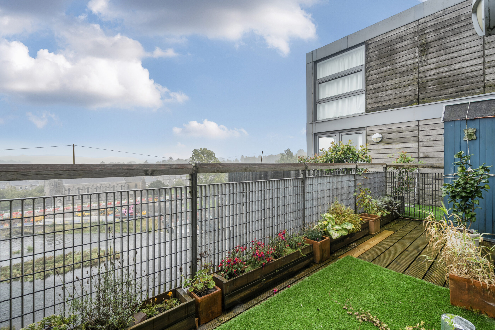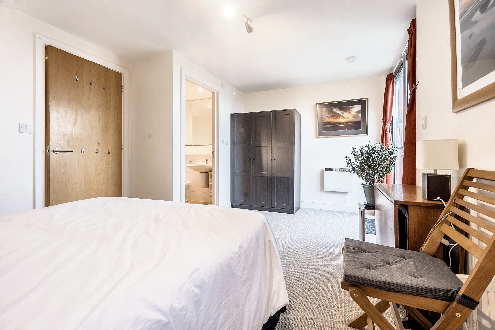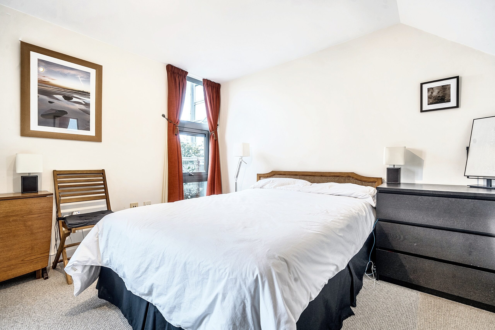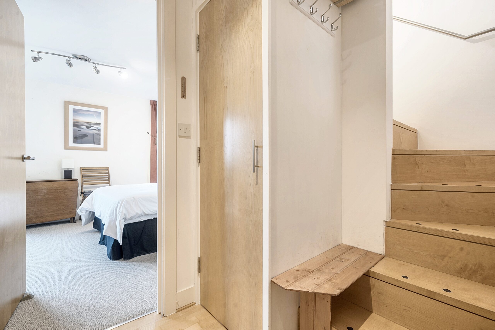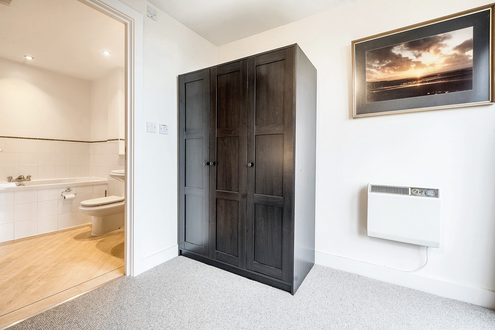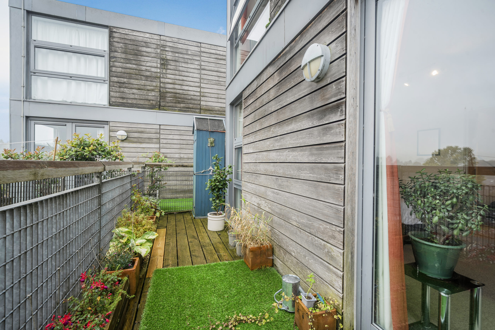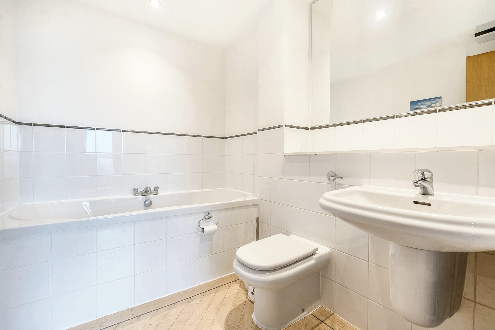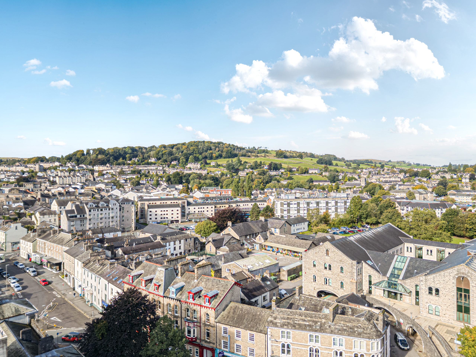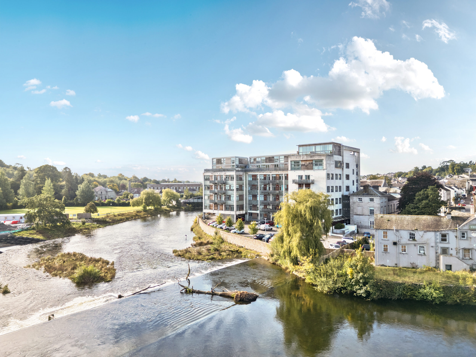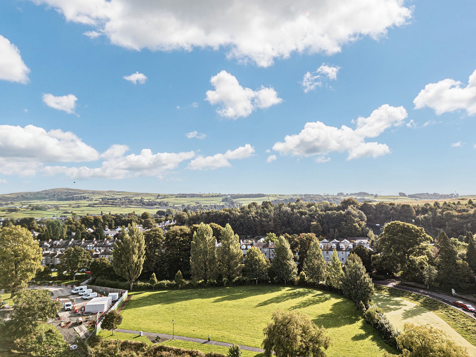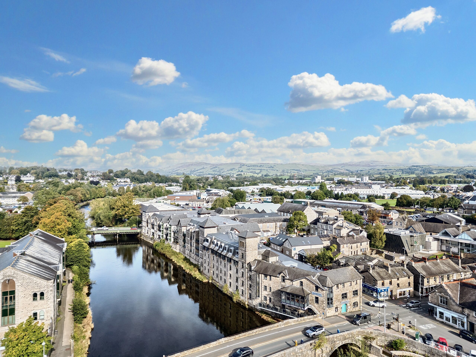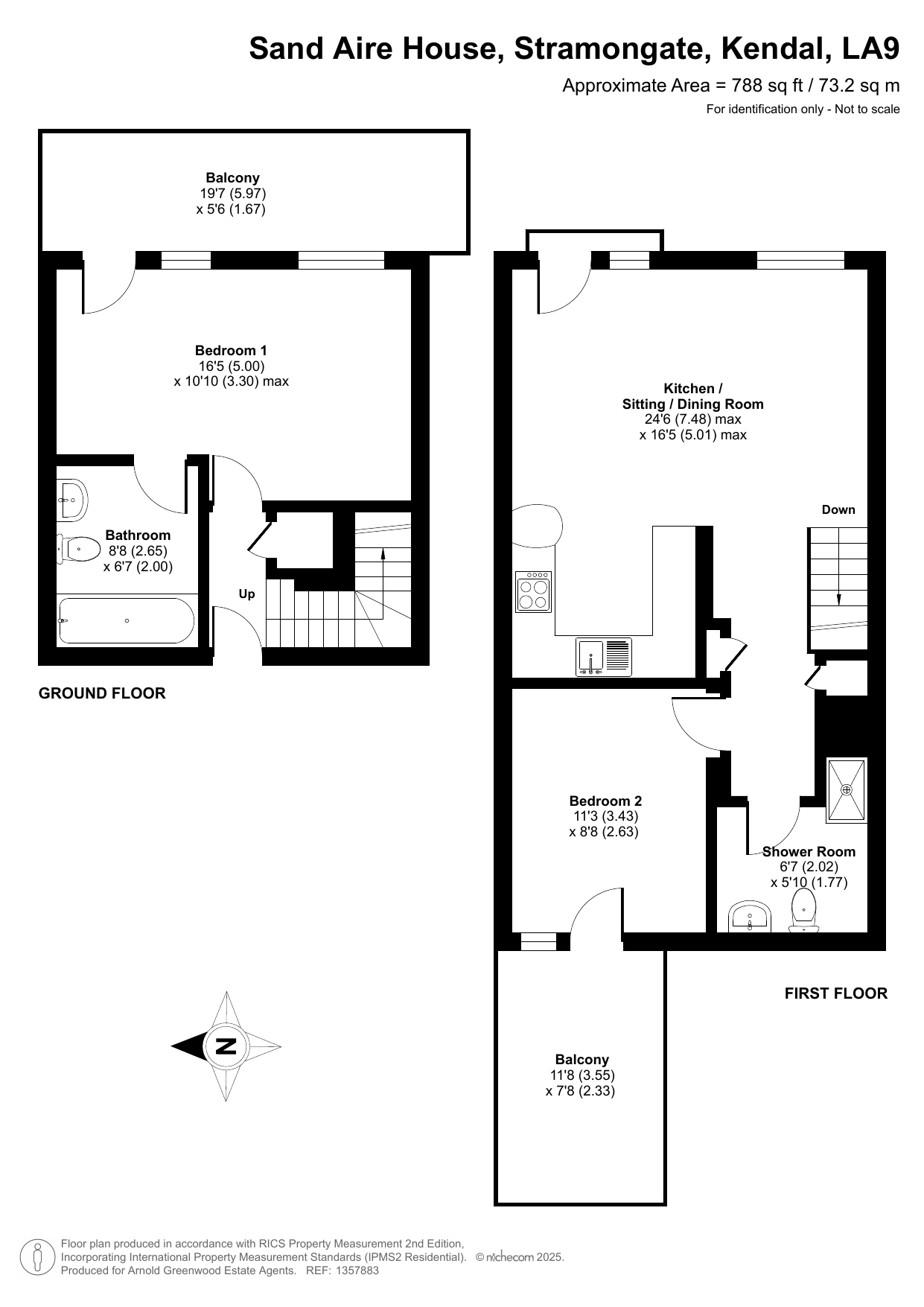Key Features
- Exclusive fifth floor penthouse apartment
- Two bedrooms / Plus contemporary bathrooms with walk-in shower and bath
- Spacious maisonette accommodation offering large floor-to-ceiling windows
- First floor open plan living area offering breathtaking river and countryside views
- Lift services to all floors
- Two private rooftop terraces with panoramic river / Town views
- Modern kitchen with island and integrated appliances
- Ample built in storage and wardrobes / Customised work/office space
- Secure allocated parking
Full property description
Central and exclusive this fifth-floor penthouse apartment offers a luxurious residential experience. The property features two bedrooms complemented by contemporary bathrooms boasting walk-in showers and baths. The spacious maisonette accommodation boasts large floor-to-ceiling windows, flooding the space with natural light. The first-floor open-plan living area provides breathtaking river and countryside views, creating a serene ambience. Residents can enjoy lift services to all floors. Additionally, the property features two private rooftop terraces offering panoramic river and town views, ideal for relaxation or entertaining guests. The modern kitchen is equipped with an island and integrated appliances. The property also offers ample built-in storage and wardrobes, along with a customised work/home office space. Finally, secure allocated parking ensures peace of mind and convenience for residents.
Bedroom One 16' 5" x 10' 10" (5.00m x 3.30m)
Balcony 19' 7" x 5' 6" (5.97m x 1.68m)
En-Suite Bathroom 8' 6" x 6' 7" (2.59m x 2.01m)
Kitchen / Sitting / Dining Room 24' 6" x 16' 5" (7.47m x 5.00m)
Bedroom Two 11' 3" x 8' 8" (3.43m x 2.64m)
Shower Room 6' 7" x 5' 10" (2.01m x 1.78m)
Balcony 11' 8" x 7' 8" (3.56m x 2.34m)

