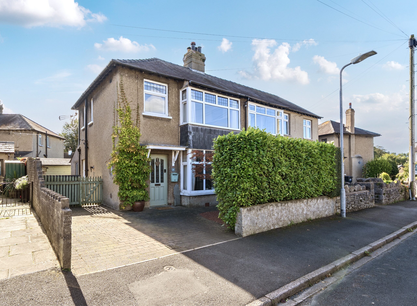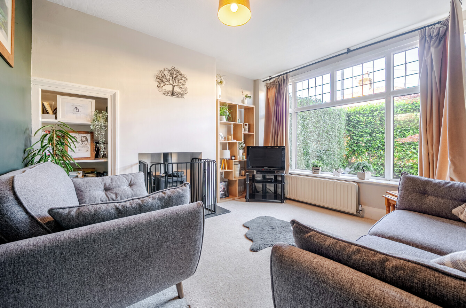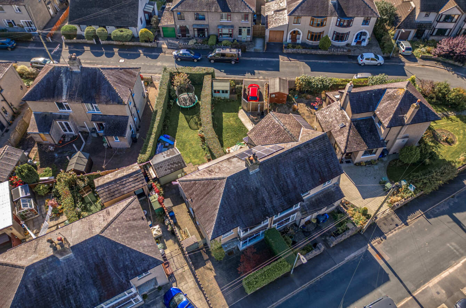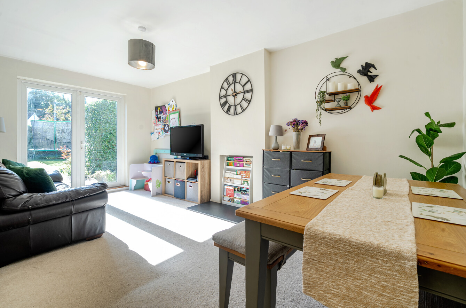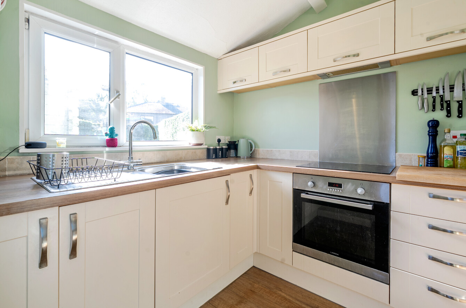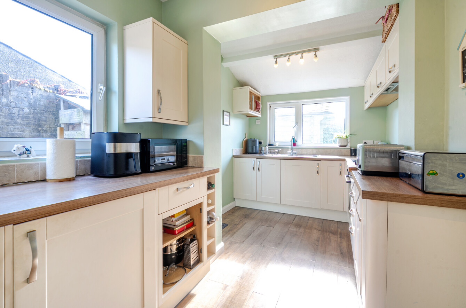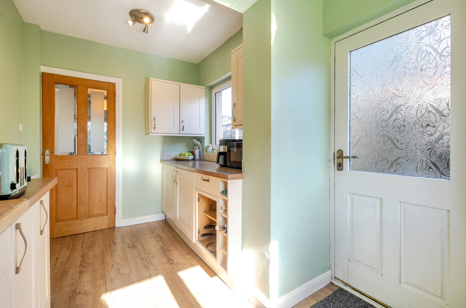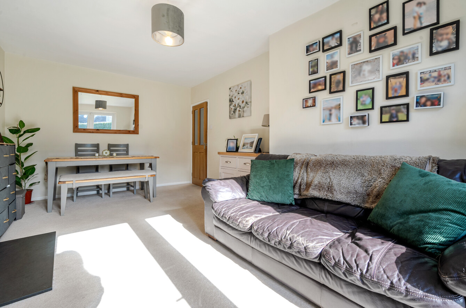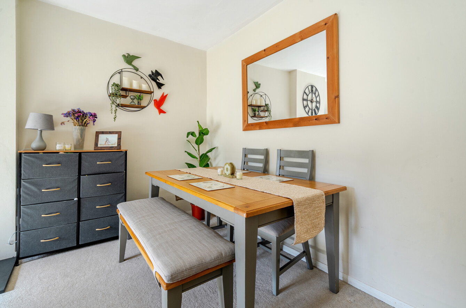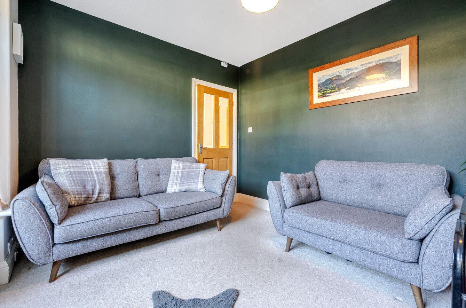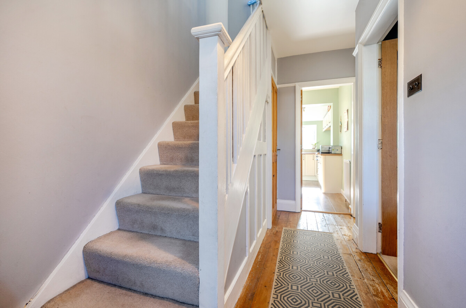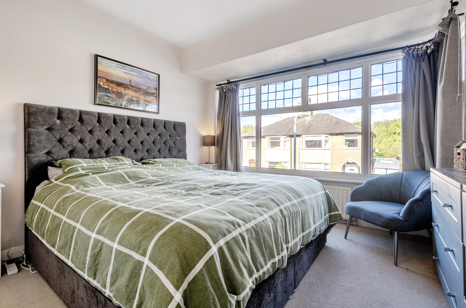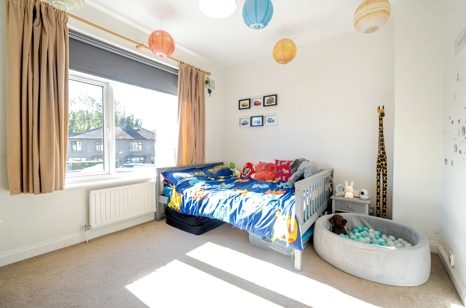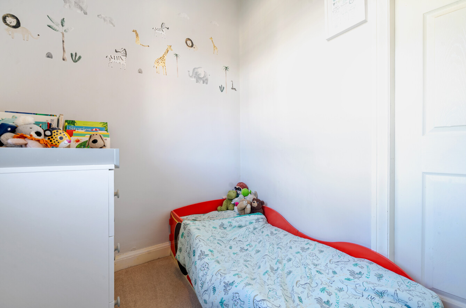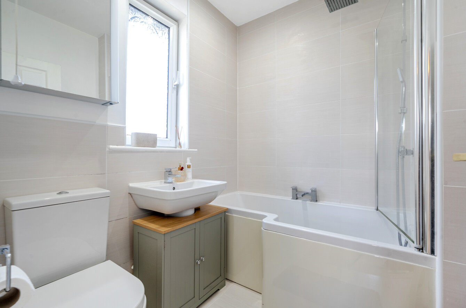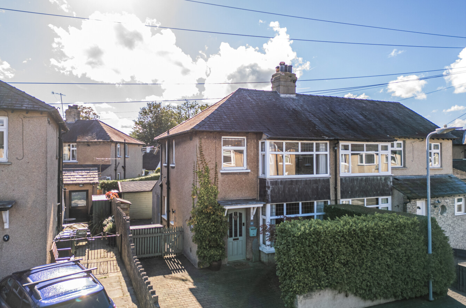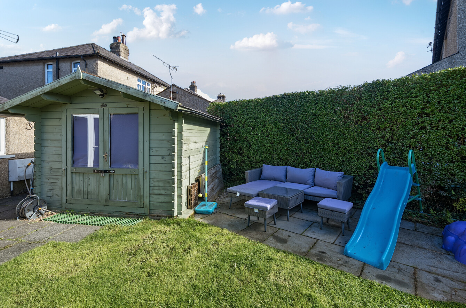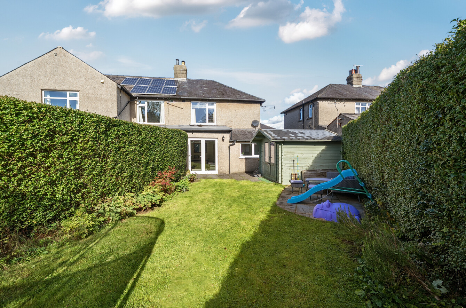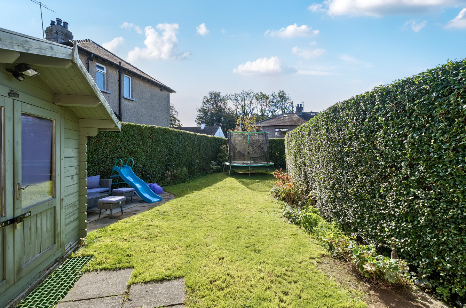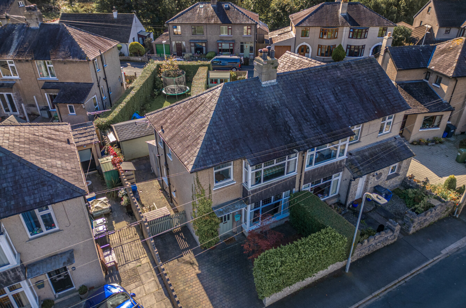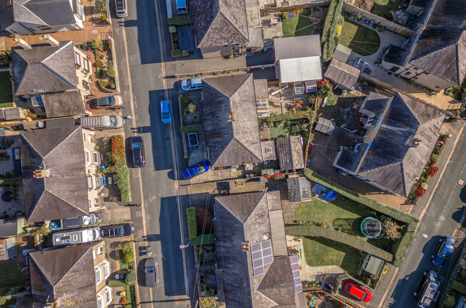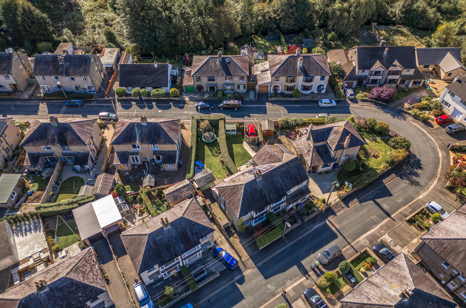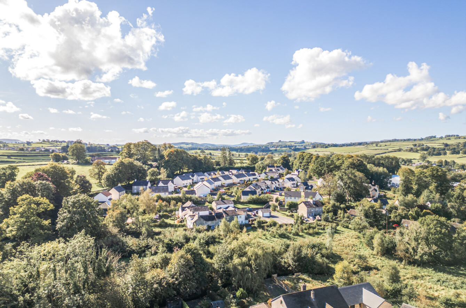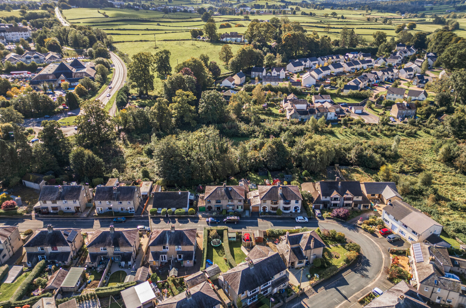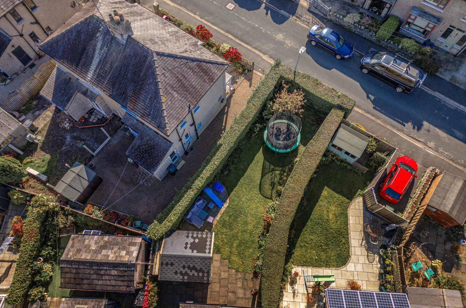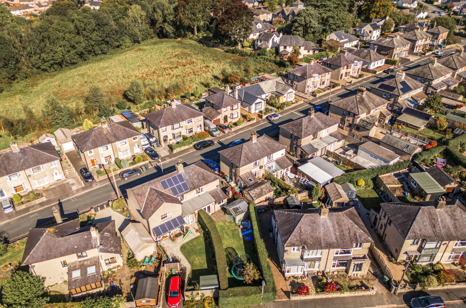Helme Drive, Kendal, LA9
Key Features
- Semi-detached house with three bedrooms
- Very popular residential area
- Energy Efficiency Rating: D
Full property description
Situated in a lovely residential area, this charming semi-detached house offers a delightful retreat for those seeking peace and tranquillity within a modern setting. Featuring three well-appointed bedrooms, this property exudes comfort and style at every turn.
Upon entering the property, one is greeted by a cosy lounge plus an open-plan living and dining room with large sliding doors providing seamless access to the spacious private garden, flooding the rooms with natural light and offering a picturesque view. A modern kitchen effortlessly flows boasting integrated appliances and plenty of built in cupboards.
The property further benefits from a modern bathroom complete with a shower and bath, promising a luxurious experience for residents and guests alike.
Convenience is key with off-road parking, furthermore, the property offers scenic countryside views, allowing residents to relax and unwind in the tranquillity of their surroundings.
Hallway 6' 3" x 13' 0" (1.91m x 3.96m)
Lounge 11' 11" x 12' 0" (3.62m x 3.66m)
Lounge/dining Room 11' 4" x 17' 11" (3.46m x 5.46m)
Kitchen 7' 9" x 15' 3" (2.36m x 4.65m)
Bedroom 1 10' 11" x 12' 0" (3.32m x 3.67m)
Bedroom 2 9' 11" x 12' 2" (3.03m x 3.71m)
Bedroom 3 6' 0" x 7' 1" (1.82m x 2.15m)
Bathroom 5' 9" x 6' 3" (1.75m x 1.91m)

