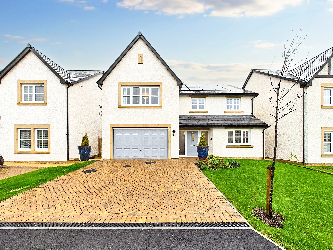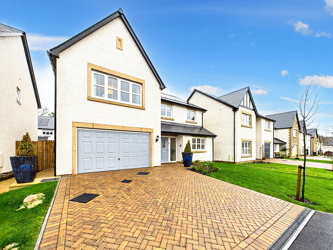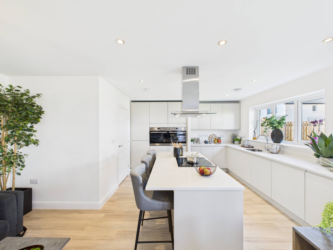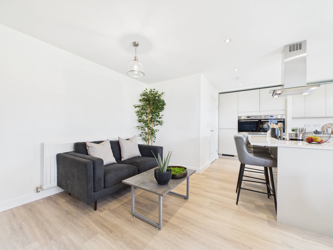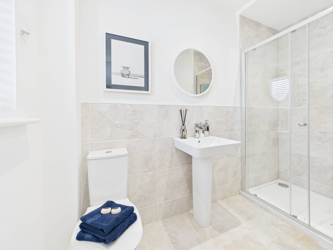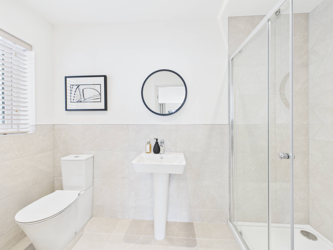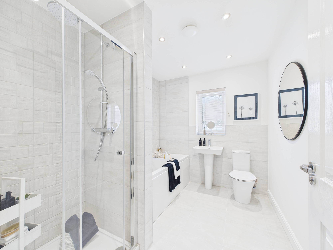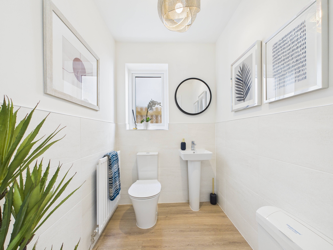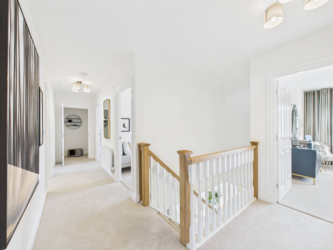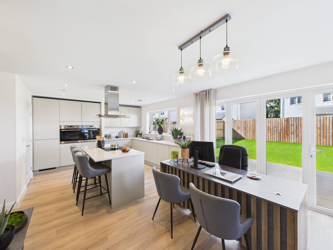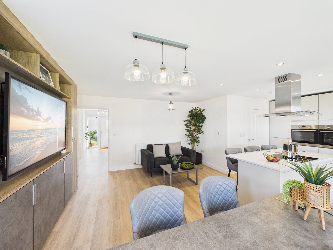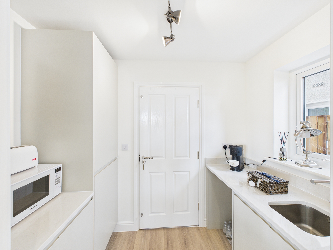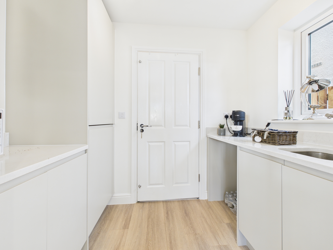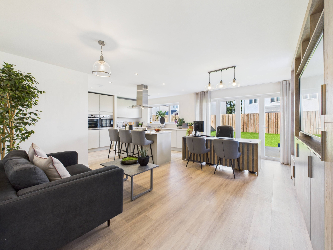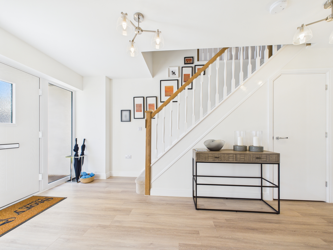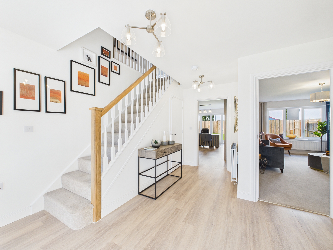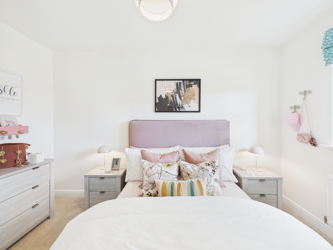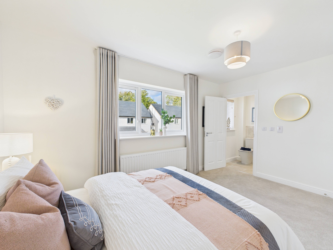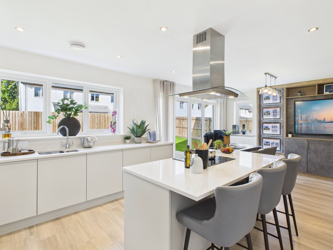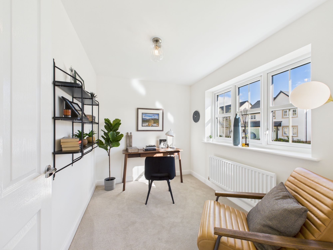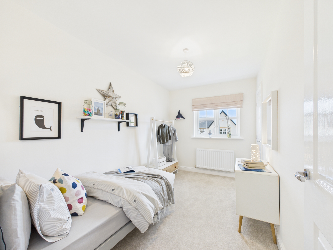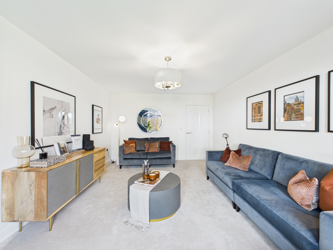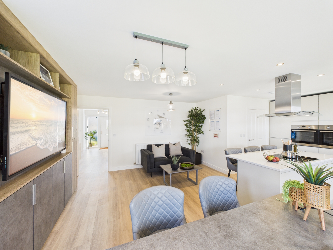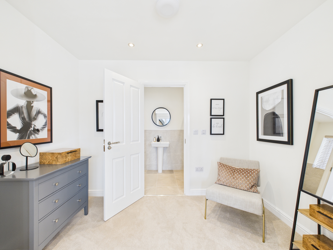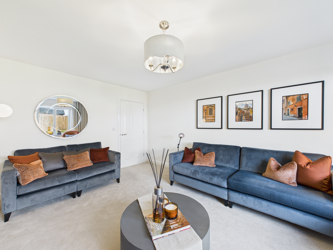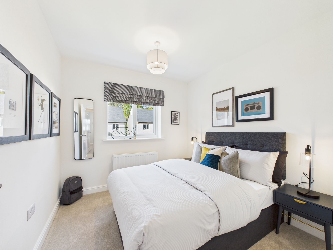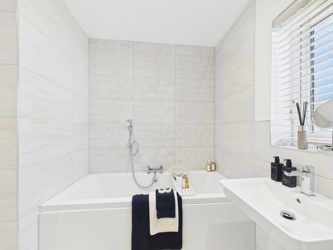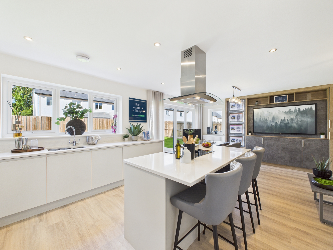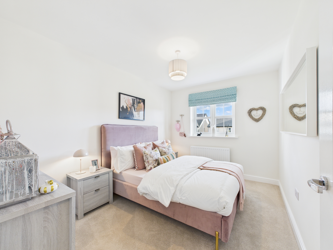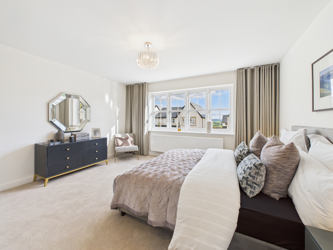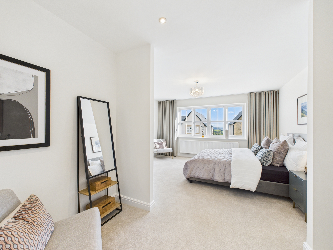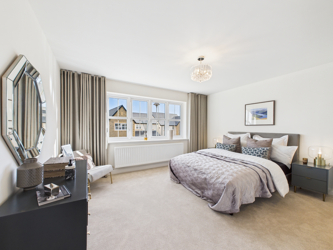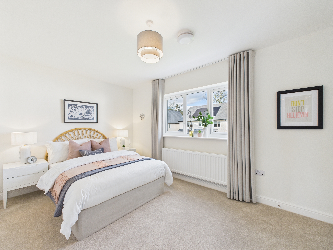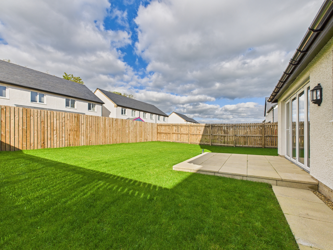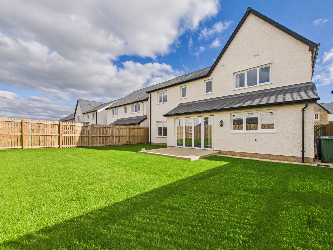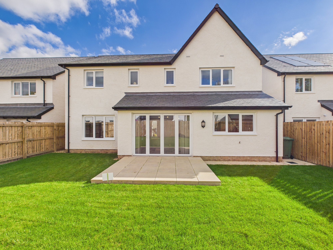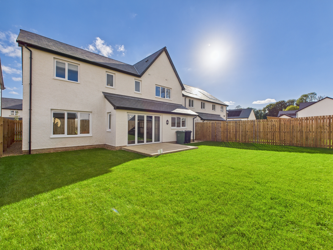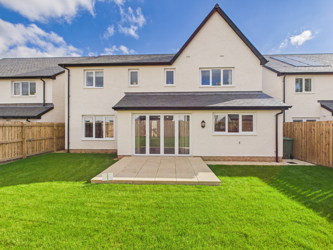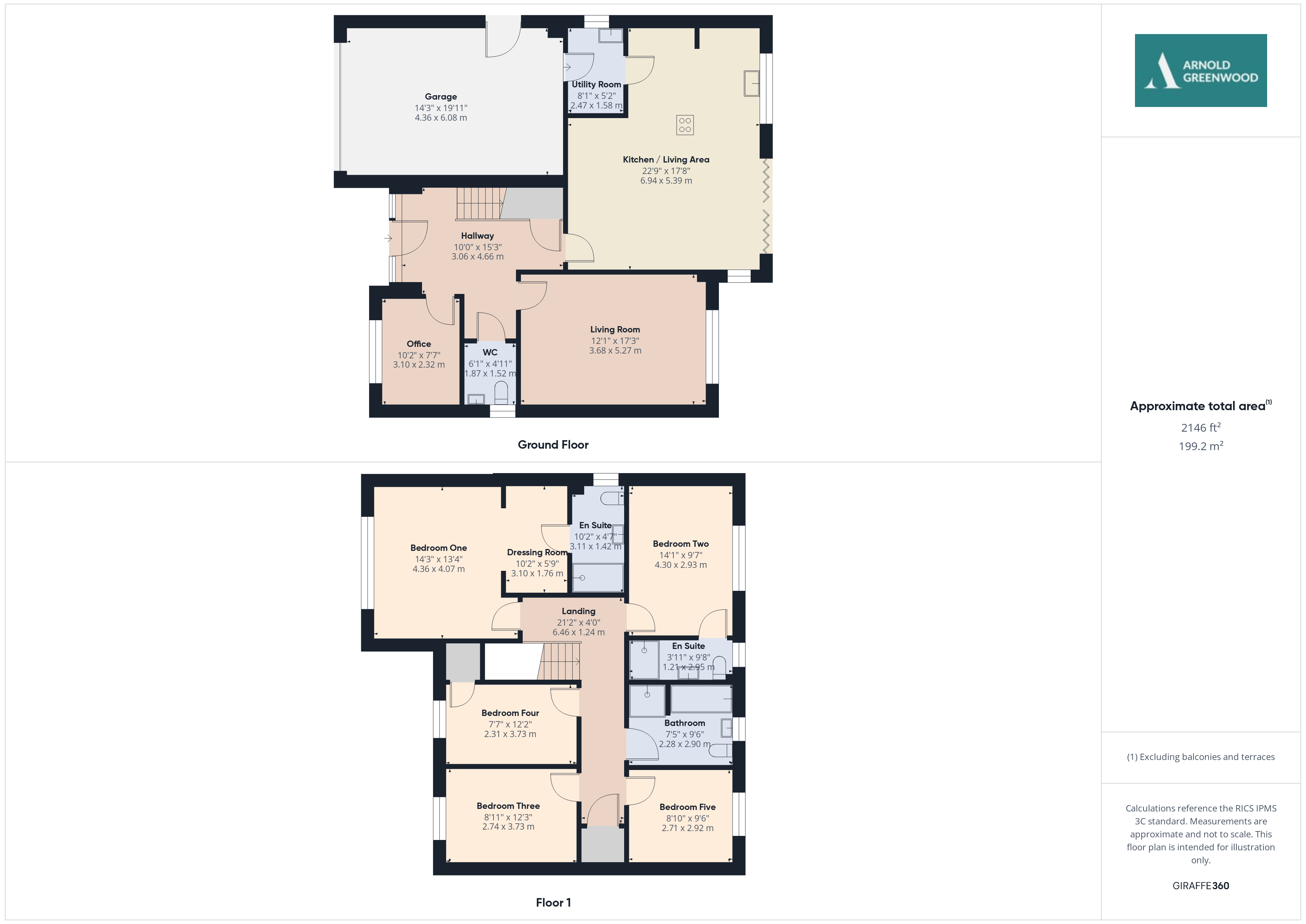Key Features
- Generous inner hallway / Ground floor Office and W.C
- Five bedrooms / Two En-suites / Plus family bathroom
- Sought after residential area on the borders of Kendal town
- Energy Efficiency Rating A
Full property description
Introducing this exceptional 5 Bedroom Detached House, a newly completed show-home exuding sophistication and luxury, finalising construction in 2025. Situated in a sought-after residential area on the borders of Kendal town, this executive family home boasts high-end fitments and decor that pervade its every corner.
Upon entering, a sense of grandeur welcomes you into the generously spaced hallway flowing into the form of a spacious family living room, ideal for unwinding. The modern fitted kitchen, replete with a central island, open into a dining area and a further open plan family space, ideal for entertaining or hosting family gatherings. Bi-folding doors effortlessly connect the interior to the spacious garden outside, flooding the living areas with natural light and creating an effortless indoor-outdoor flow.
Moving through the property, the inner hallway leads the way to a ground floor office and W.C, catering to the practical needs of a contemporary lifestyle. Upstairs, the property surprises with five bedrooms, two of which feature en-suites for added convenience and privacy. A luxurious family bathroom offers a tranquil retreat for relaxation and rejuvenation.
With its meticulous design and prime location, this property presents a unique opportunity to own a home that encapsulates elegance and modern comfort in equal measure. Don't miss the chance to make this exceptional property your own and start creating unforgettable memories within its stylish confines.
Garage 19' 11" x 14' 4" (6.08m x 4.36m)
Kitchen / Living Area 17' 8" x 22' 8" (5.39m x 6.90m)
Living Room 17' 3" x 12' 1" (5.27m x 3.68m)
Hallway 15' 3" x 10' 0" (4.66m x 3.06m)
Office 10' 7" x 10' 2" (3.22m x 3.10m)
Utility Room 5' 2" x 8' 1" (1.58m x 2.47m)
Wc 5' 0" x 6' 2" (1.52m x 1.87m)
Bedroom One 13' 4" x 14' 4" (4.07m x 4.36m)
Bedroom Two 9' 7" x 14' 1" (2.93m x 4.30m)
Bedroom Three 12' 3" x 9' 0" (3.73m x 2.74m)
Bedroom Four 12' 3" x 7' 7" (3.73m x 2.31m)
Bedroom Five 9' 7" x 8' 11" (2.92m x 2.71m)
Dressing Room 5' 9" x 10' 2" (1.76m x 3.10m)
Landing 4' 1" x 21' 2" (1.24m x 6.46m)
Hallway 10' 0" x 15' 3" (3.06m x 4.66m)
Office 10' 2" x 7' 7" (3.10m x 2.32m)
WC 6' 2" x 5' 0" (1.87m x 1.52m)
Living Room 12' 1" x 17' 3" (3.68m x 5.27m)
Kitchen/Living Area 22' 9" x 17' 8" (6.94m x 5.39m)
Utility Room 8' 1" x 5' 2" (2.47m x 1.58m)
Garage 14' 4" x 19' 11" (4.36m x 6.08m)
Landing 21' 2" x 4' 1" (6.46m x 1.24m)
Bedroom One 14' 4" x 13' 4" (4.36m x 4.07m)
Dressing Room 10' 2" x 5' 9" (3.10m x 1.76m)
En Suite 10' 2" x 4' 8" (3.11m x 1.42m)
Bedroom Two 14' 1" x 9' 7" (4.30m x 2.93m)
En Suite 4' 0" x 9' 8" (1.21m x 2.95m)
Bedroom Three 9' 0" x 12' 3" (2.74m x 3.73m)
Bedroom Four 7' 7" x 12' 3" (2.31m x 3.73m)
Bedroom Five 8' 11" x 9' 7" (2.71m x 2.92m)
Bathroom 7' 6" x 9' 6" (2.28m x 2.90m)

