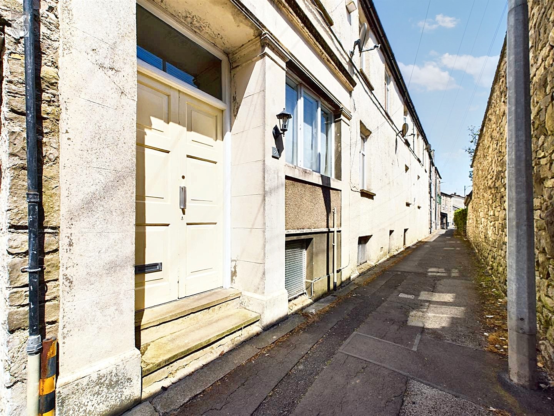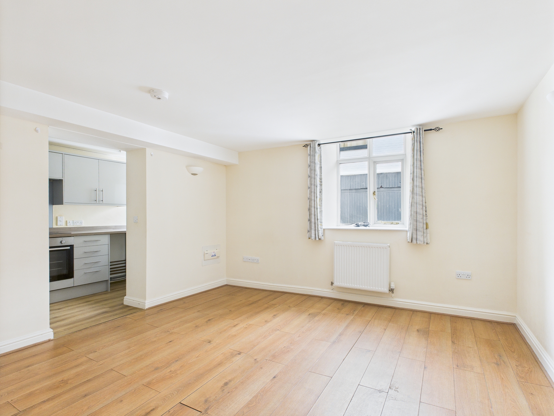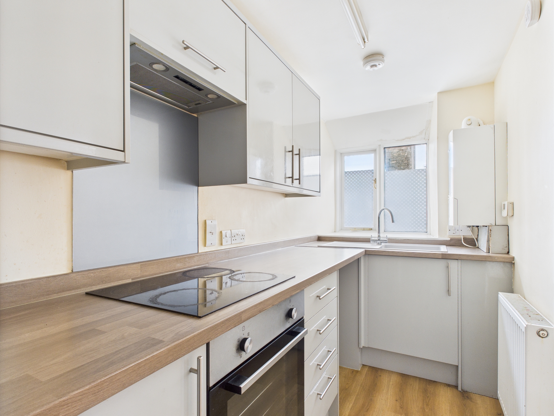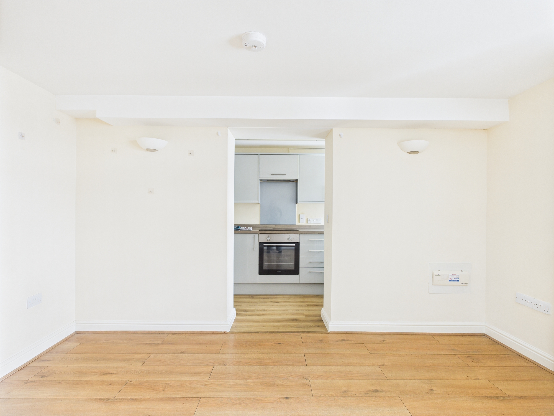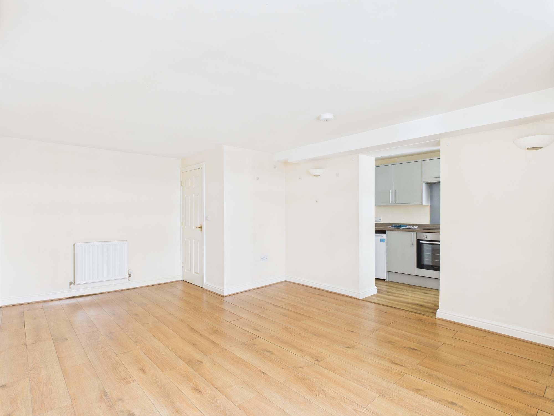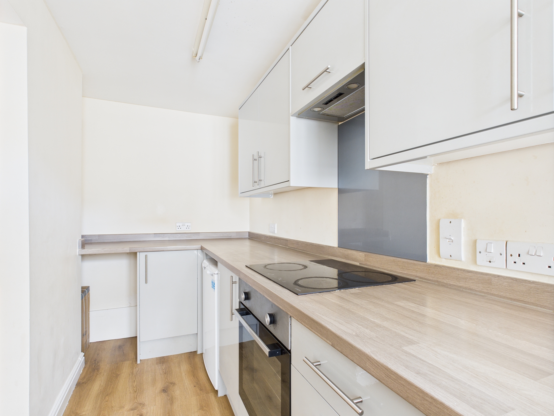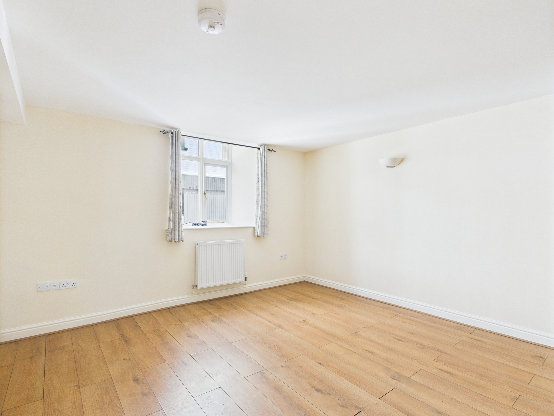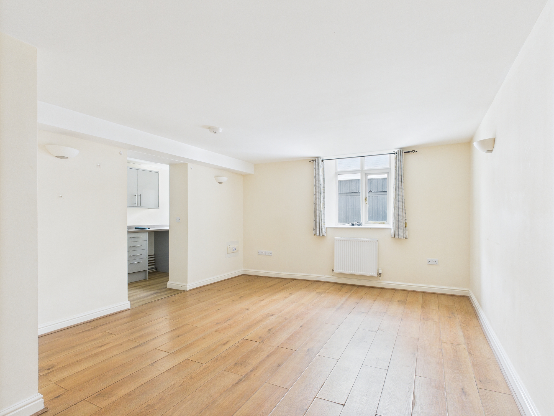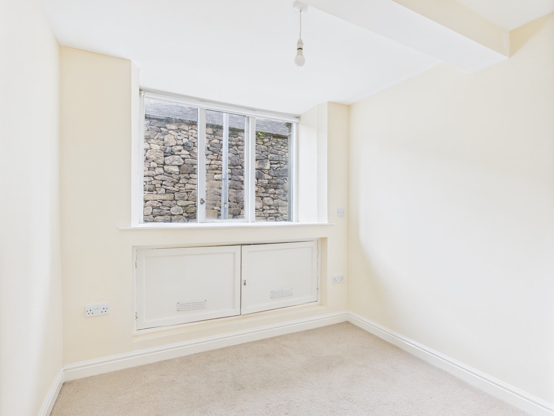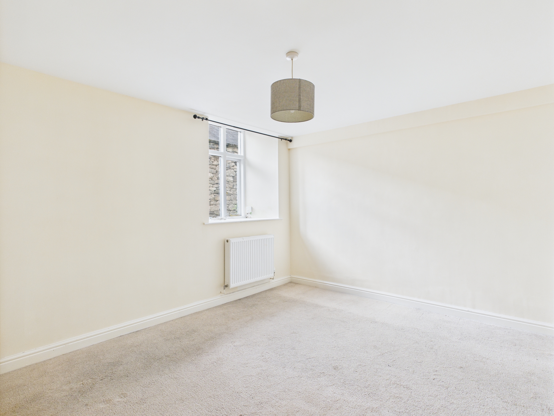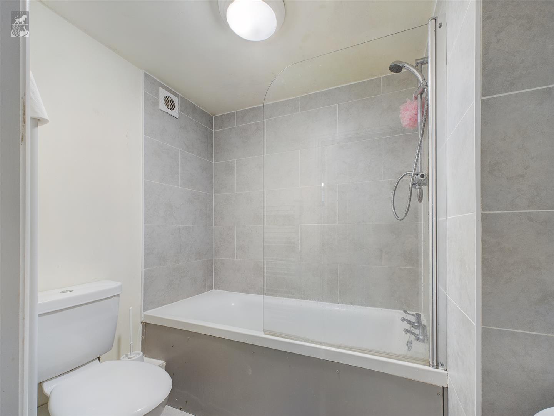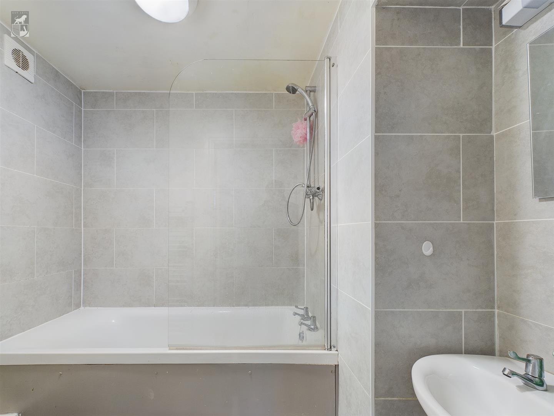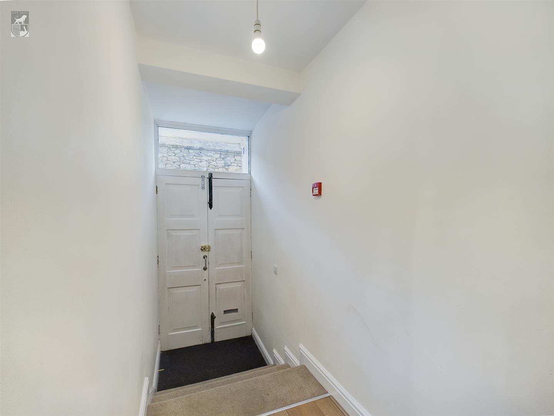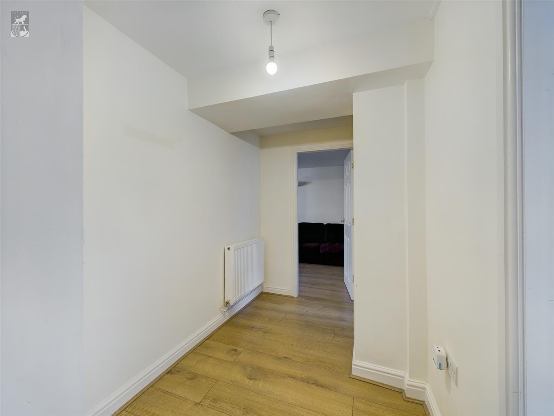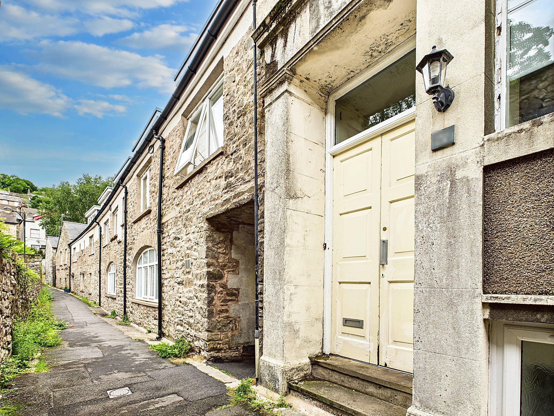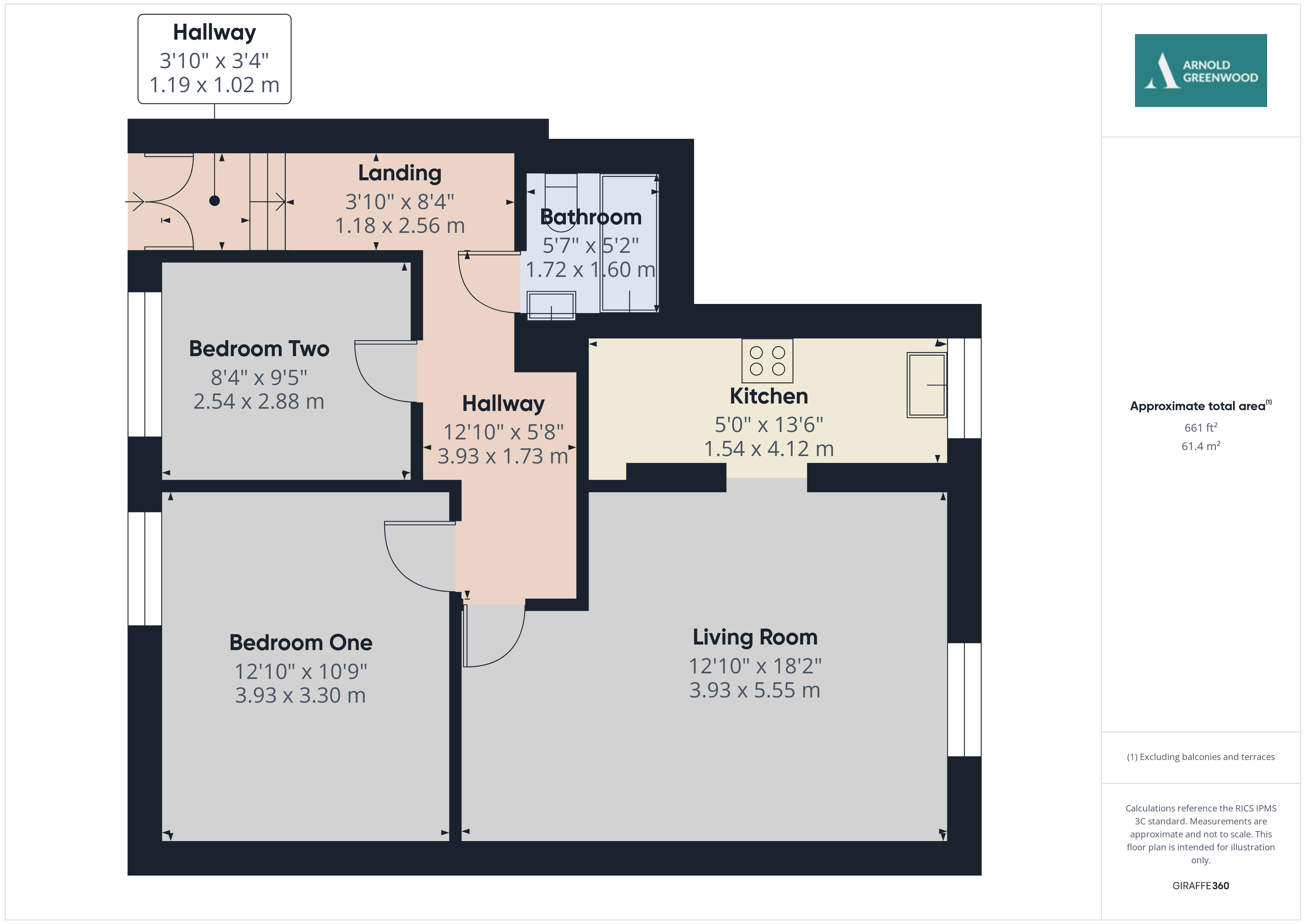Key Features
- Spacious Ground Floor Apartment
- Highly convenient central Kendal location
- Separate kitchen and versatile lounge/diner
- Two Double Bedrooms
- EPC Energy Efficiency: B
Full property description
A deceptively spacious ground-floor apartment, ideally situated in the heart of Kendal town centre.
Finished to a modern standard throughout, this well-proportioned apartment offers comfortable and convenient living, with all local amenities just a short walk away.
Set amongst Kendal’s vibrant array of shops, restaurants, and pubs, the property also benefits from nearby attractions including the Brewery Arts Centre, Abbot Hall Park, the Museum, and the Art Gallery.
Excellent transport links are nearby, with both a bus station and a railway station within the town, offering connections to the mainline at Oxenholme. For those who enjoy the outdoors, the Lake District and Yorkshire Dales National Parks are both easily accessible, making this an ideal home or investment in a well-connected and desirable location.
No holiday lets allowed.
Entrance
From Entry Lane, the double entrance doors lead into the hall.
Hall
An L-shaped hall with doors to the lounge/diner, bedrooms, and bathroom.
Living Room 18' 2" x 12' 10" (5.54m x 3.91m)
This spacious room has open access to the kitchen and two double-glazed windows.
Kitchen 13' 6" x 4' 11" (4.11m x 1.50m)
The fitted kitchen has a range of storage cupboards with complementary butcher block effect worktops, a sink with a mixer tap, an integrated oven, a hob with an extractor fan over it, and space for an undercounter fridge. There is a wall-mounted Worcester boiler and a deep-sill double-glazed window.
Bedroom One 12' 9" x 10' 8" (3.89m x 3.25m)
A double room with a deep-sill double-glazed window.
Bedroom Two 9' 4" x 8' 3" (2.84m x 2.51m)
A further double room with a deep-sill double-glazed window and a built-in storage cupboard below.
Bathroom 5' 6" x 5' 2" (1.68m x 1.57m)
The suite comprises a bath with shower over and screen, a pedestal wash hand basin, and a close-coupled w.c. There is also a heated towel rail.

