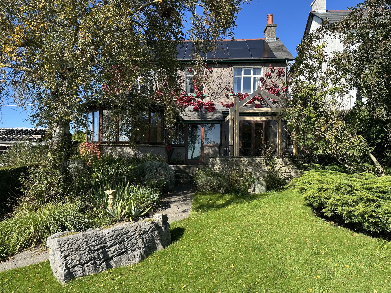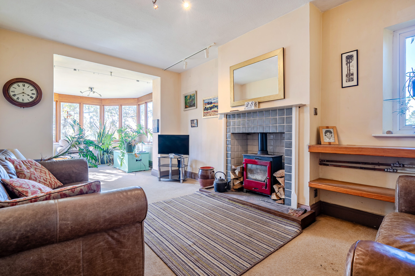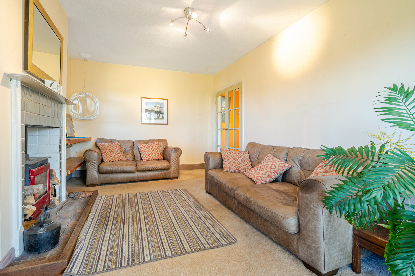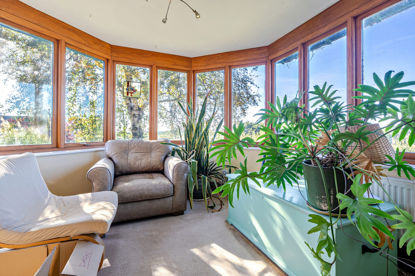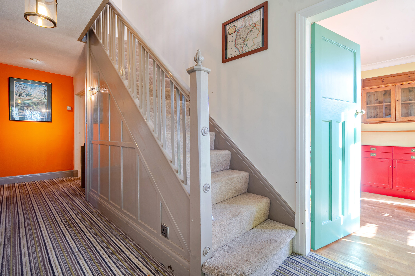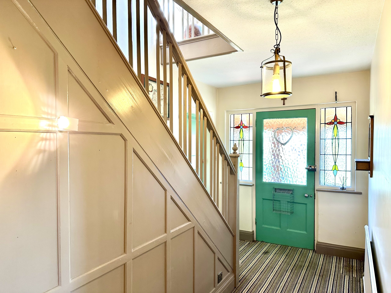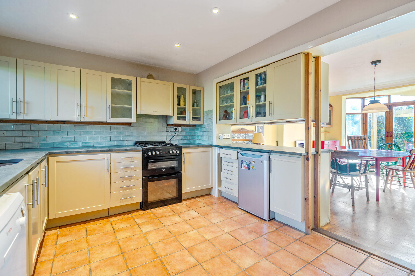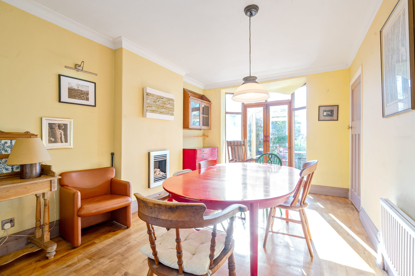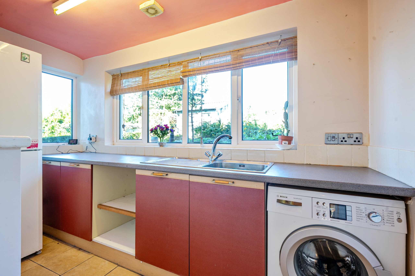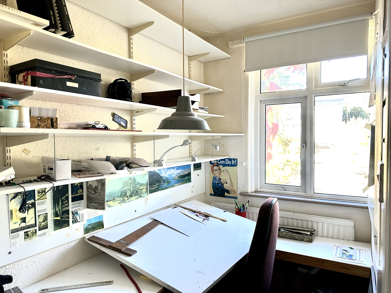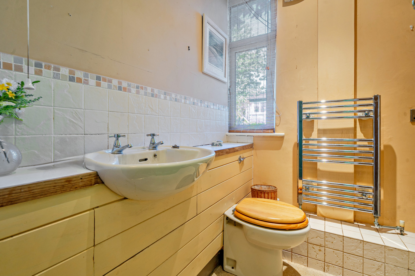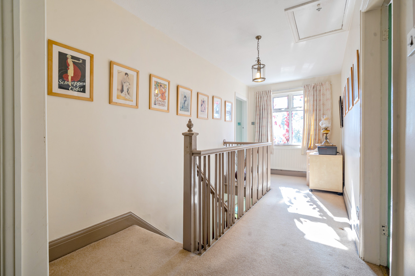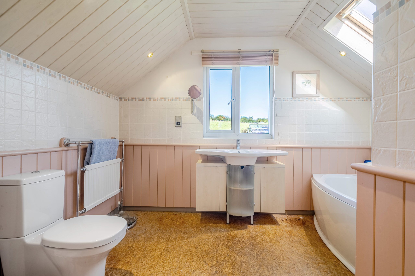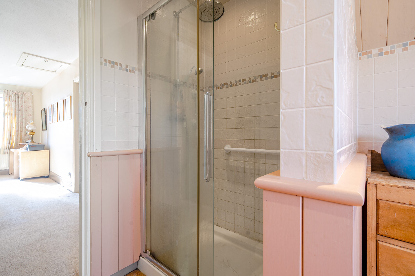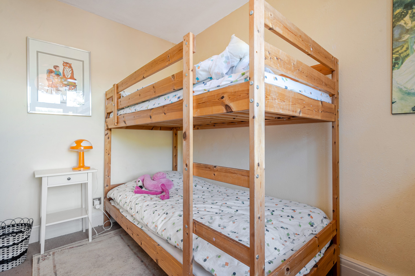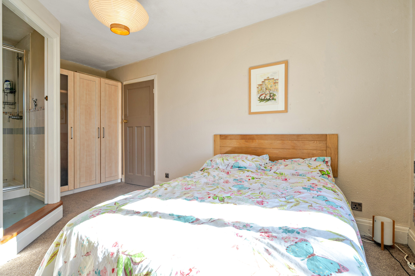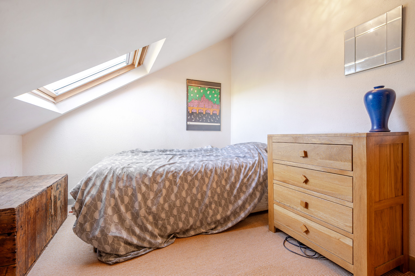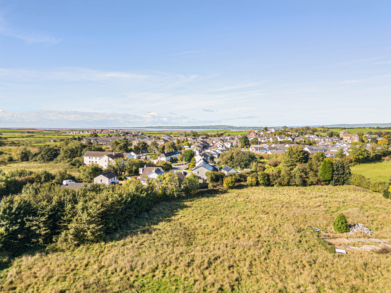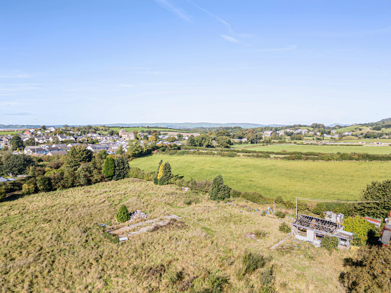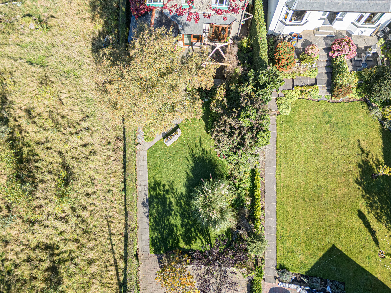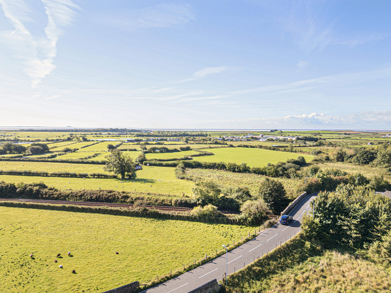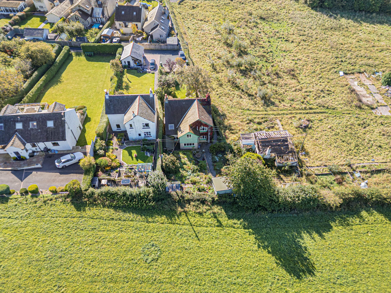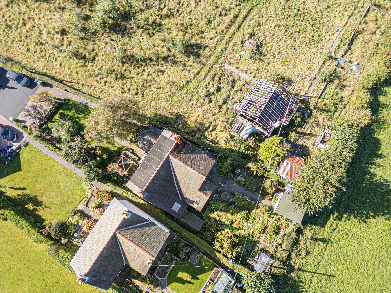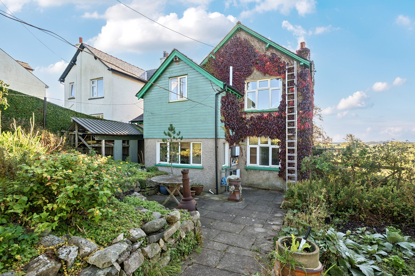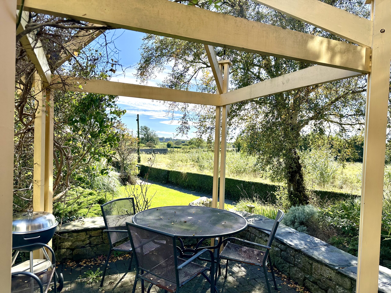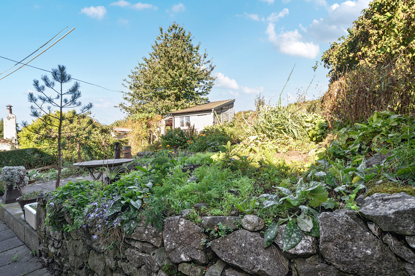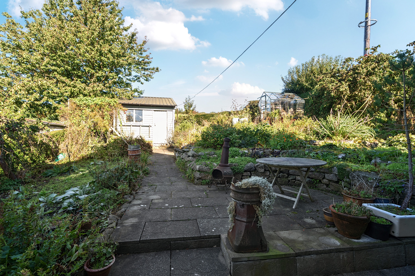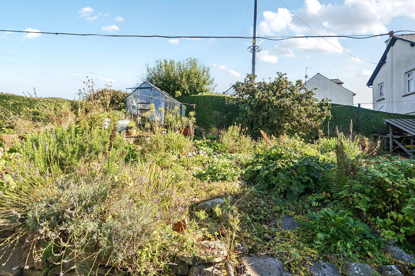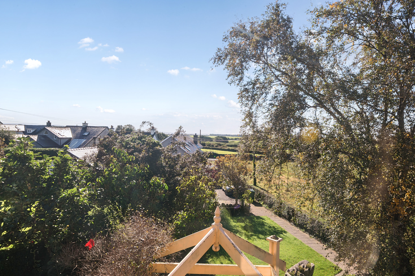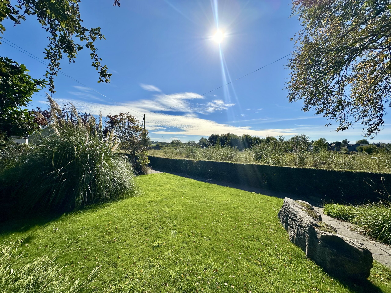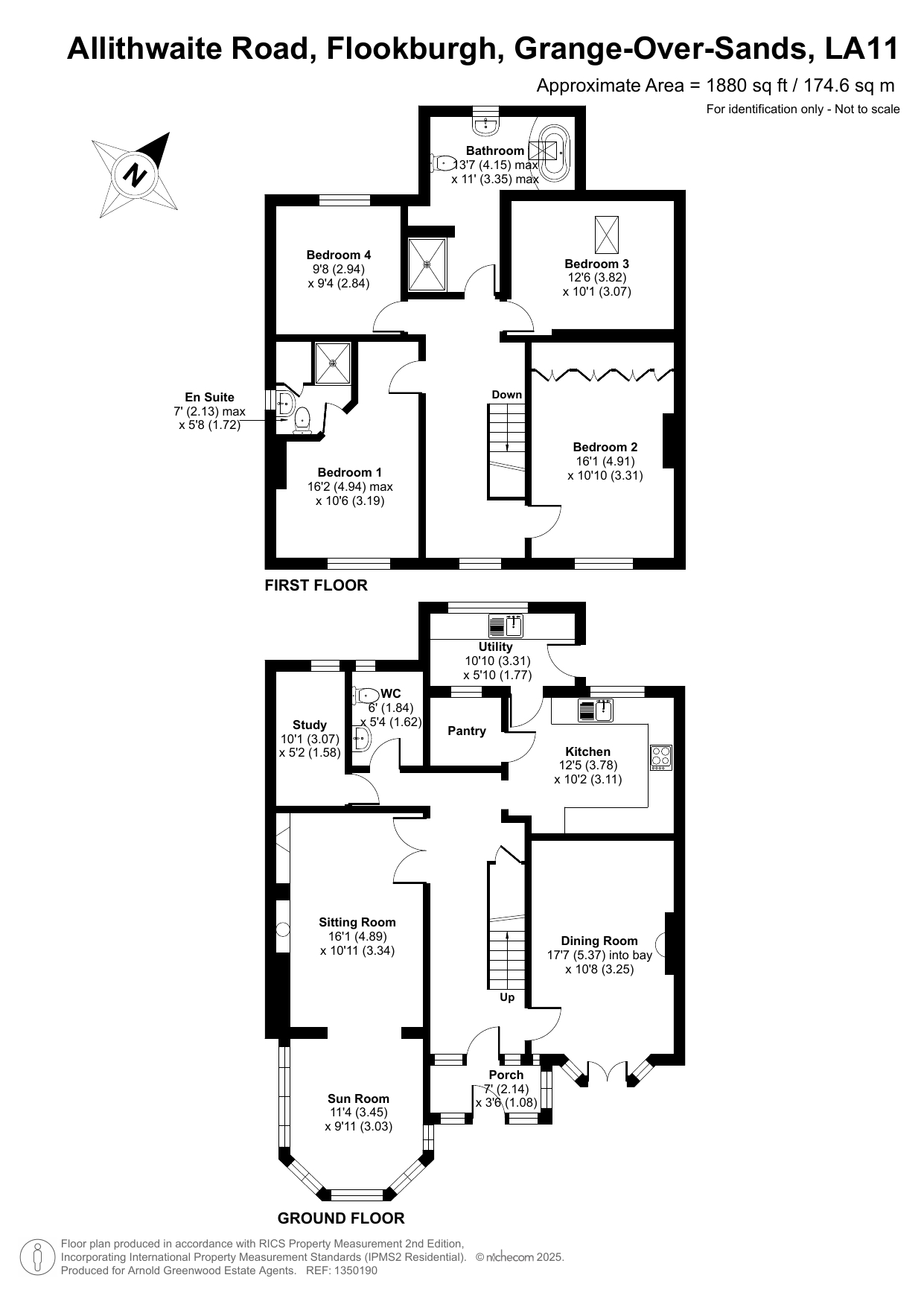Allithwaite Road, Flookburgh, LA11
Key Features
- Four bedroomed striking detached family home
- Original 1930's charming character throughout (original central staircase and inner entrance door)
- Extended living space offering a sun room to the front elevation / Cosy log burning stove
- Formal dining area with French door access to the front terrace / Family friendly kitchen diner
- Ground floor W.C / Study / Pantry / Rear double storey extension adding a utility room
- The first floor locates an impressive landing with large front facing windows
- Four generously spaced bedrooms / Master ensuite / Forming part of the double extension a four piece bathroom suite
- Landscaped gardens to the front and rear with front and rear patio's / Outside store / Side garden access / Parking bays to the front for three vehicles
- Solar panels / Gas central heating / Wood burning Stove
- Located on the borders of Flookburgh offering a local chemist, shop, post office, Pubs and local Train station at Cark / Bordering the coast town of Grange Over Sands / Cartmel
Full property description
Meticulously designed 4 Bed Detached Home blending modern amenities with 1930's charm. Original features, spacious rooms, log burning stoves, solar panels, and convenient location near Flookburgh, Grange Over Sands, Cartmel, and Lake District.
Introducing this meticulously designed and extended 4 Bedroom Detached Home, a remarkable piece that seamlessly blends modern amenities with the alluring charm of its original 1930's architecture. Offering vast potential for its new owners to place their own stamp on this generously spaced family home.
The striking facade of this family home is punctuated by original features, such as the central staircase and inner entrance door, serving as a nod to its historical roots. The extended living space boasts a sunroom at the front elevation, inviting natural light to dance across the room, while a cosy log burning stove sets a warm ambience perfect for relaxing evenings. Entertain guests in the formal dining area with French door access to the front terrace, or gather the family in the spacious kitchen diner designed for both functionality and comfort.
Additionally to the ground floor, you'll find a thoughtful layout that includes a W.C., study, pantry, and a rear double-storey extension housing a convenient utility room. Ascend to the first floor, where a grand landing awaits with large front-facing windows, creating a bright and welcoming atmosphere. The sleeping quarters comprise four generously spaced bedrooms, with the master boasting an ensuite. In addition, a four-piece bathroom suite is tucked away as part of the double extension.
Further enhancing the property's appeal are features like solar panels, gas central heating, and another wood burning stove for added cosiness during cooler months. Situated on the borders of Flookburgh, residents can enjoy the convenience of local amenities including a chemist, shop, post office, pubs, and a nearby train station in Cark. What's more, the property is just a stone's throw from the coastal town of Grange Over Sands and the charming locale village of Cartmel. A great family location being close to highly regarded primary and secondary schools, with the Lake District National Park being a 20 minute drive away aswell as many local coastal and South Lakeland walks on the doorstep.
Porch 7' 0" x 3' 7" (2.14m x 1.08m)
Front internal entry porch. Doubled glazed glass entry door with double panelled windows to either side. Leading you to the inner hallway, space benefits from an original 1930's door with stained glass windows to either side.
Living Room 16' 0" x 10' 11" (4.89m x 3.34m)
The living area offers space and is open into the new additional of the sunroom. Cosy yet spacious, offering a log burning stove, neutral decor, featured lighting, with windows to the side and a front.
Sun Room 11' 4" x 9' 11" (3.45m x 3.03m)
Extended bay fronted sunroom, offering light and space to the main living room.
Dining Room 17' 7" x 10' 8" (5.37m x 3.25m)
The dining space is open via a breakfast bar in the kitchen dining room, offering a great space for entertaining, formal dining or second main reception. Fitted with wooden floors, an inset fire, set into the chimney breast and double doors leading to the front terrace with pergola.
Kitchen 12' 5" x 10' 2" (3.78m x 3.11m)
Shaker style fitted units, complete with slate worktops, space for appliances, modern brickwork tiled splash backs. LED lighting and terracotta ceramic tiled floors. Generously sized offering space for a central dining table and further access into a handy pantry store and the utility.
Utility 10' 10" x 5' 10" (3.31m x 1.77m)
Side and rear windows with access to the rear garden. Tiled flooring flowing from the kitchen dinning space. Fitted units, with worktops and a sink. Plumbing for a washing machine.
WC 6' 0" x 5' 4" (1.84m x 1.62m)
Conveniently located on the ground floor. Fitted worktop with a inset sink, tiled splash back, modern decor and a heated towel rail.
Study 10' 1" x 5' 2" (3.07m x 1.58m)
Offering a space fitted for working from home. Pendant featured lighting, rear garden windows and wall mounted storage.
Bedroom One 16' 2" x 10' 6" (4.94m x 3.19m)
The master bedroom offering large windows to the front, offering open views towards the bay, neutral decor fitted storage and access to an en-suite.
En Suite 7' 0" x 5' 8" (2.13m x 1.72m)
The en suite to bedroom one comprises a freestanding shower, a W.C., and a wash hand basin.
Bedroom Two 16' 1" x 10' 10" (4.91m x 3.31m)
This double bedroom features large windows to the front aspect, offering open views towards the bay.
Bedroom Three 12' 6" x 10' 1" (3.82m x 3.07m)
Bedroom Four 9' 8" x 9' 4" (2.94m x 2.84m)
Bathroom 13' 7" x 11' 0" (4.15m x 3.35m)
This suite comprises a vanity wash hand basin, a bath, a freestanding shower, a W.C., and a rear-aspect window.

