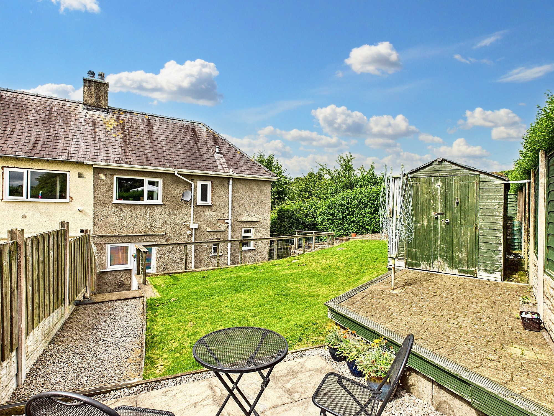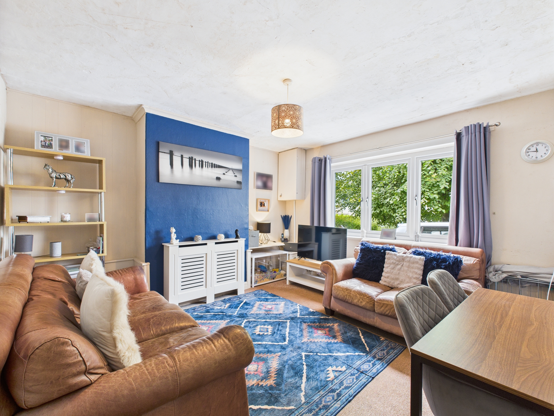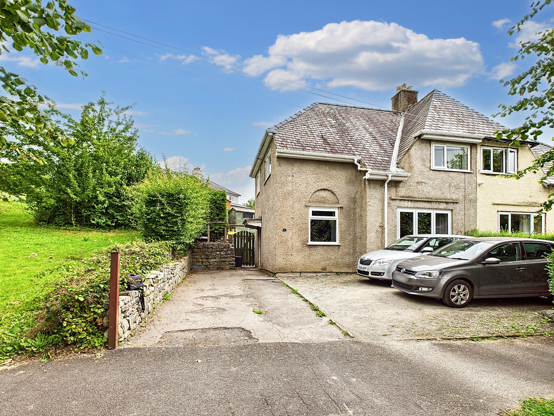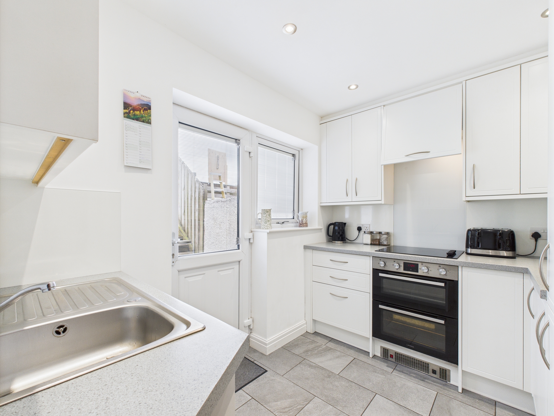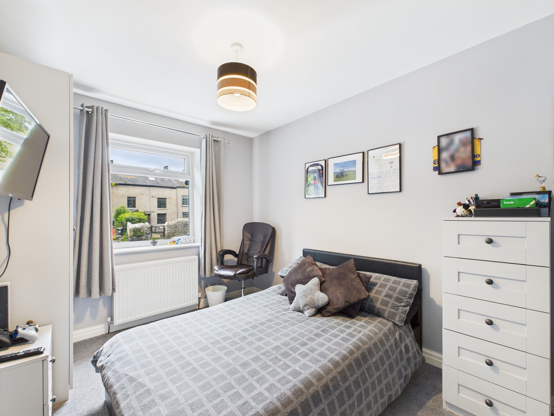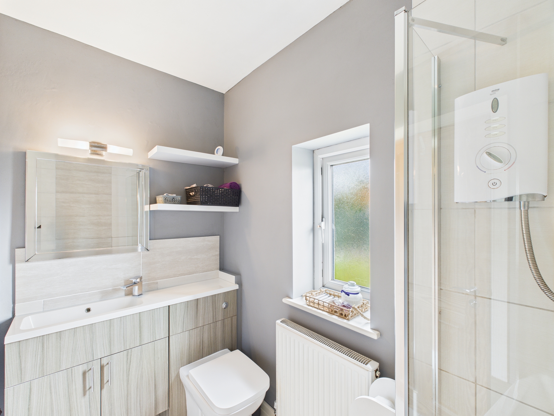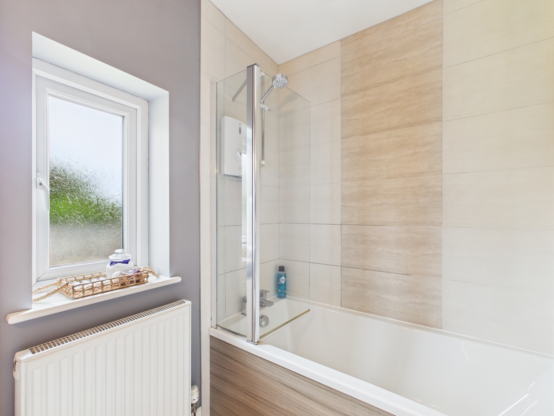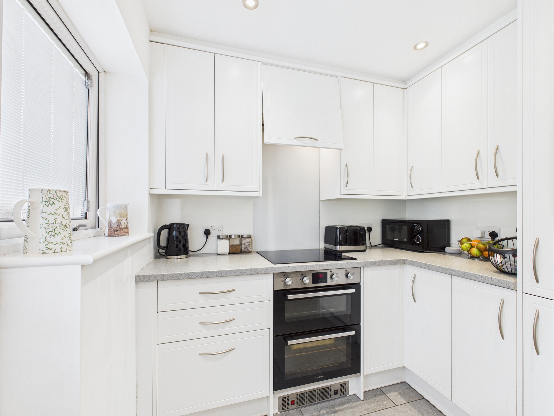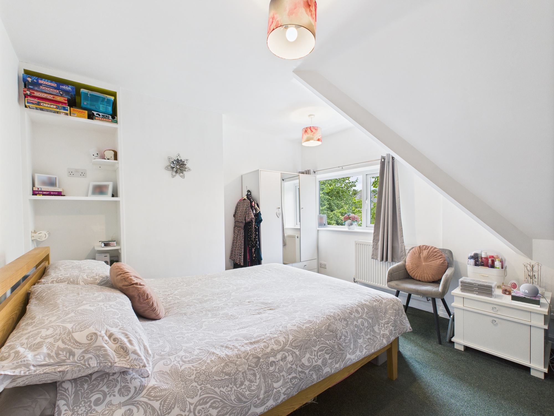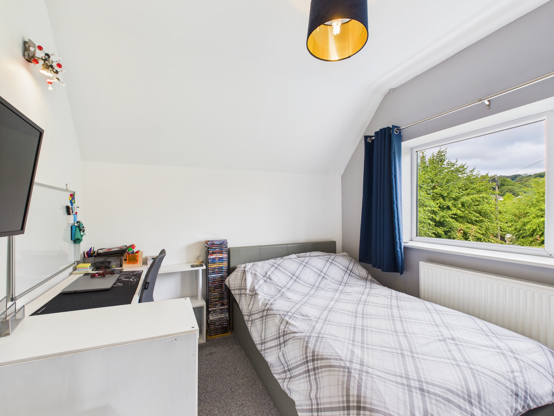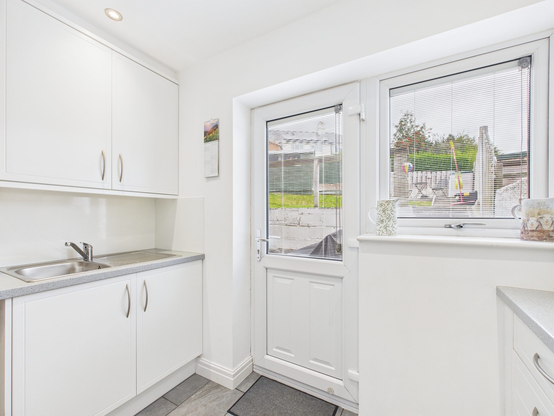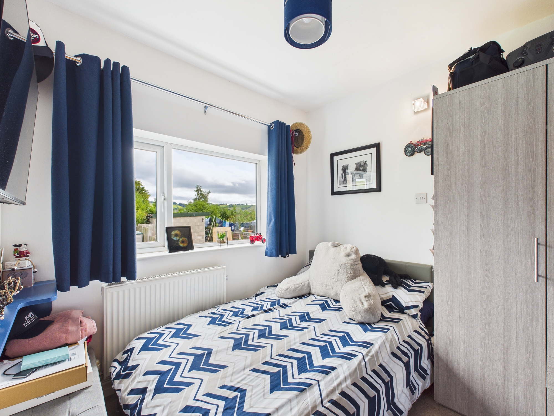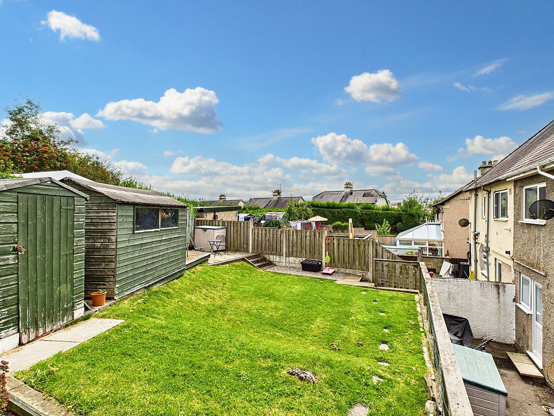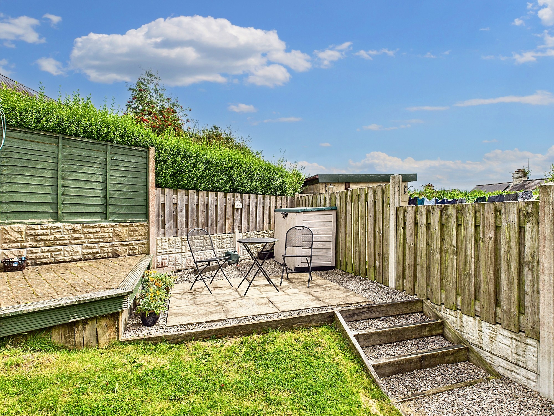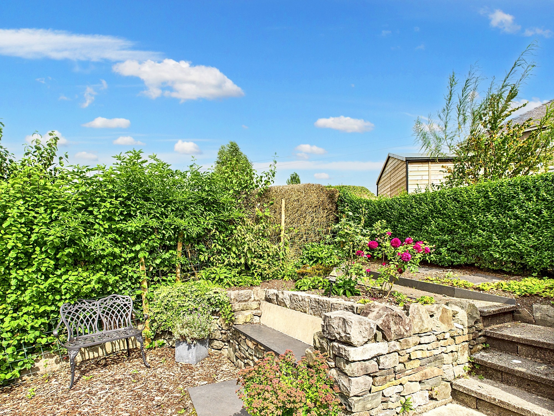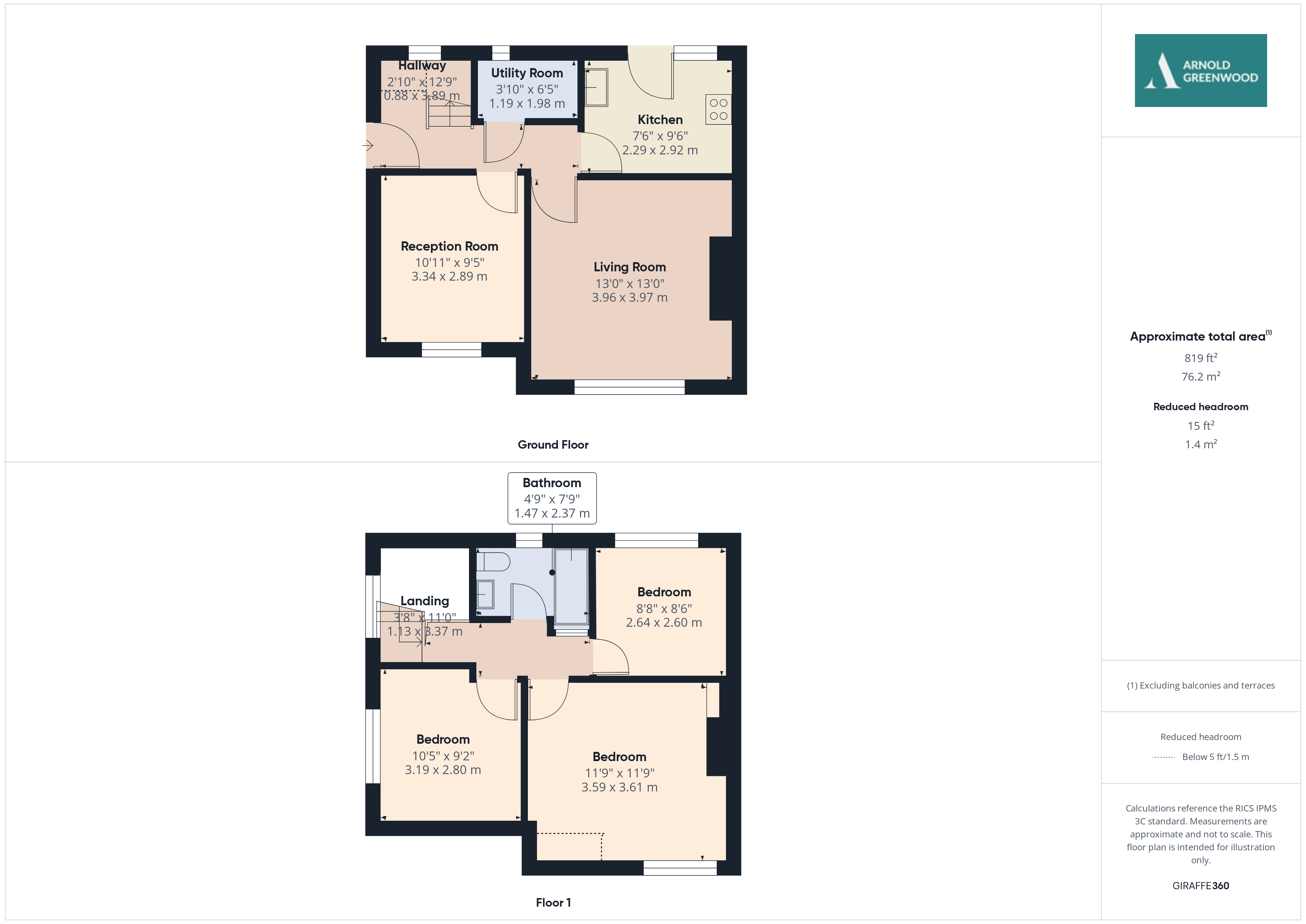Anchorite Fields, Kendal, LA9
Key Features
- 3 bedroom semi detached house
- Driveway for 4 cars
- Large tiered garden with a lawn and seating area.
- Modern kitchen
- Living room with space for dining table
- Generous living space
- Popular residential area
- Bathroom benefits from underfloor heating
- Some cosmetic upgrading required
- Energy Efficiency Rating C
Full property description
Introducing this 3-bedroom semi-detached house, perfectly nestled within a popular residential area. Boasting a spacious driveway for up to 4 cars, this property exudes convenience from the moment you arrive.
The property impresses with its generous living space, the well-appointed layout seamlessly connects each room.
Step inside to discover a modern kitchen, the living room offers a welcoming ambience providing ample room for relaxation and entertainment, a separate dining room (currently used as a bedroom) and finally there is a compact utility area.
Ascend to the upper level, where three well-proportioned bedrooms await, each offering a peaceful retreat along with a family bathroom that benefits from underfloor heating.
Outside, a large tiered garden beckons, featuring a lush lawn and a designated seating areas, providing the perfect outdoor sanctuary for al fresco dining.
Don't miss the chance to make this property your own. Book your viewing today and embark on a journey towards finding your new home.
Hallway 2' 11" x 12' 9" (0.88m x 3.89m)
Utility Room 3' 11" x 6' 6" (1.19m x 1.98m)
Kitchen 7' 6" x 9' 7" (2.29m x 2.92m)
Living Room 13' 0" x 13' 0" (3.96m x 3.97m)
Reception Room 10' 11" x 9' 6" (3.34m x 2.89m)
Currently being used as a bedroom.
First Floor Landing 3' 8" x 11' 1" (1.13m x 3.37m)
Bedroom One 11' 9" x 11' 10" (3.59m x 3.61m)
Bedroom Two 10' 6" x 9' 2" (3.19m x 2.80m)
Bedroom Three 8' 8" x 8' 6" (2.64m x 2.60m)
Bathroom 4' 10" x 7' 9" (1.47m x 2.37m)

