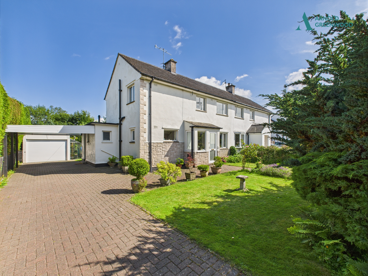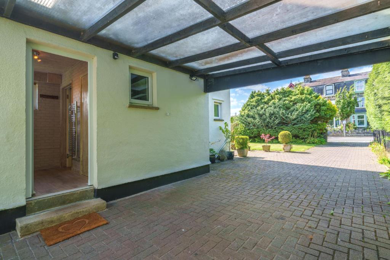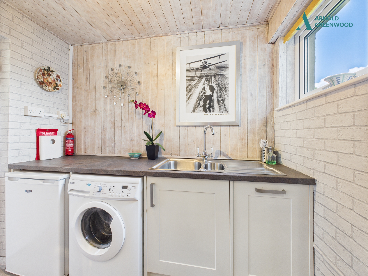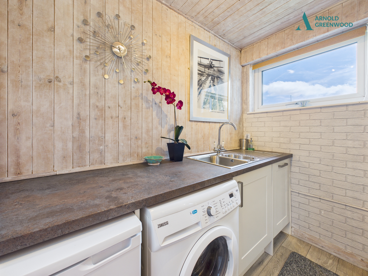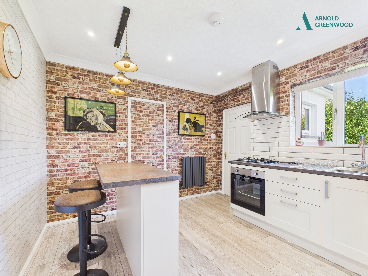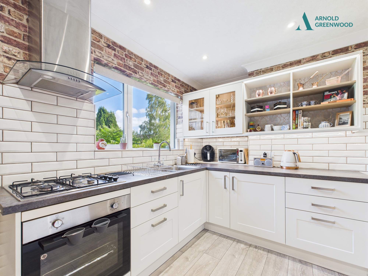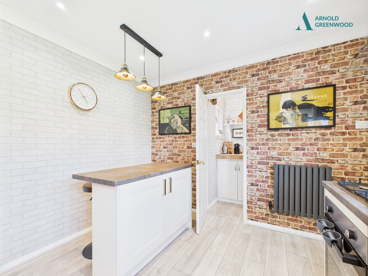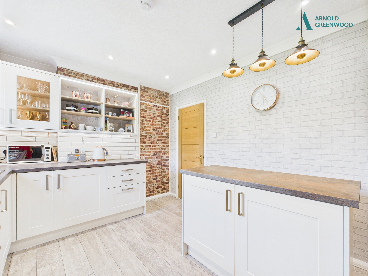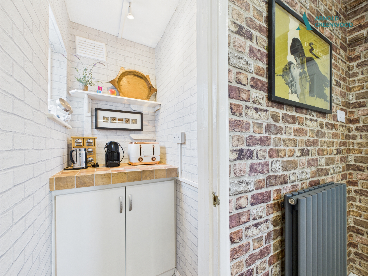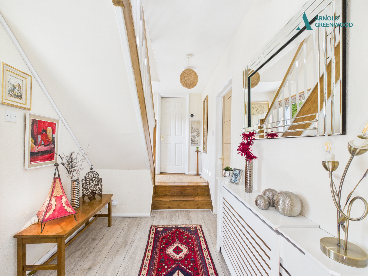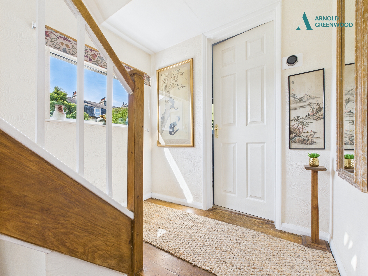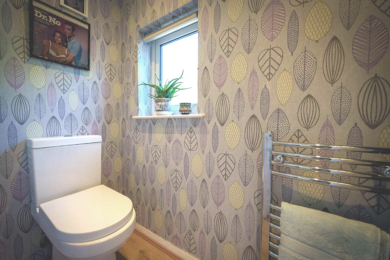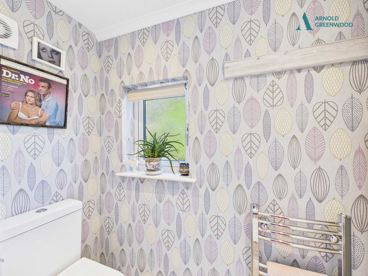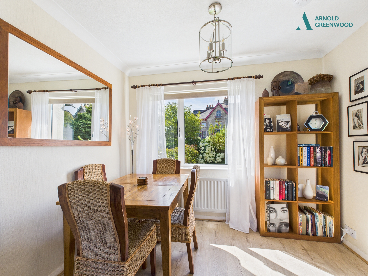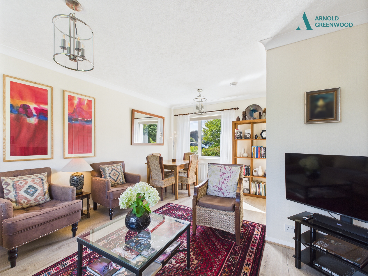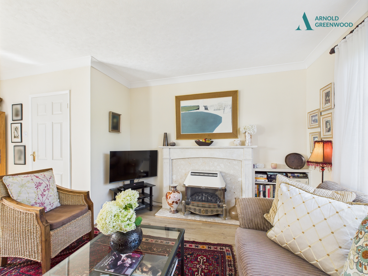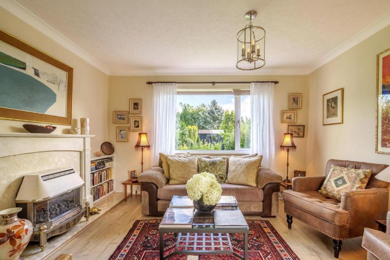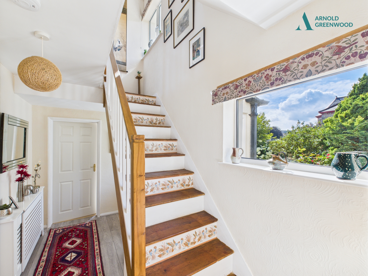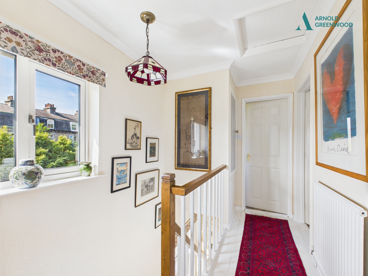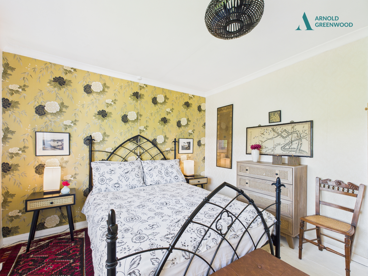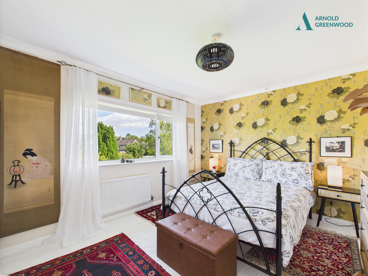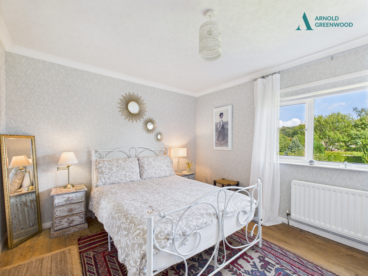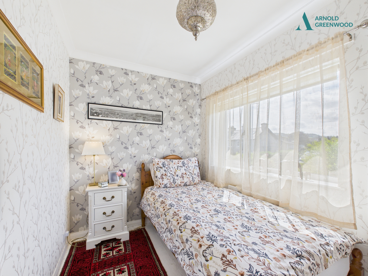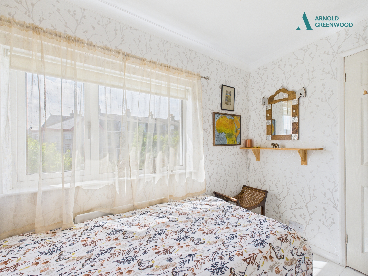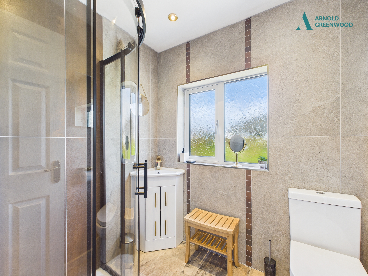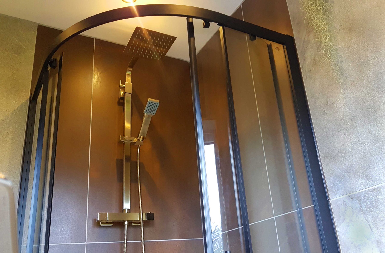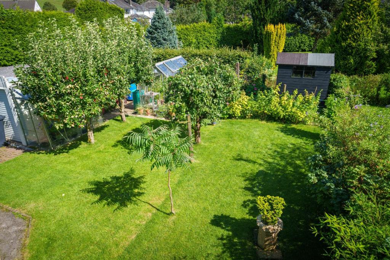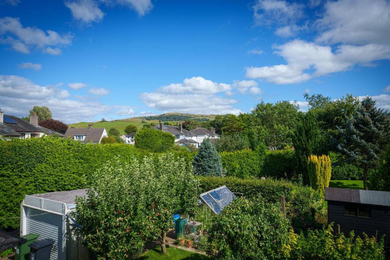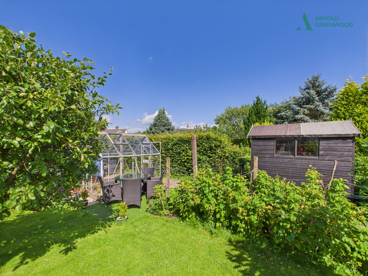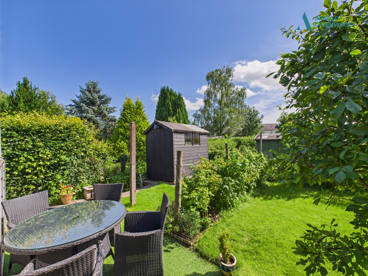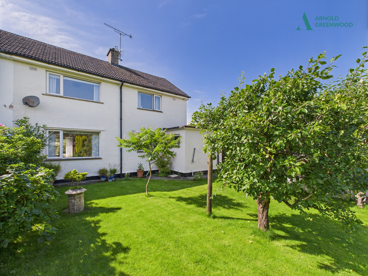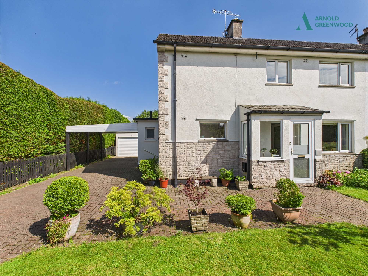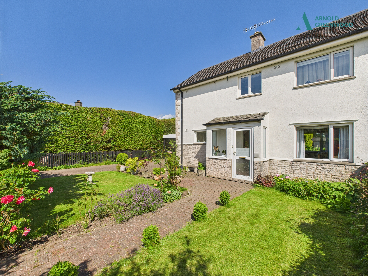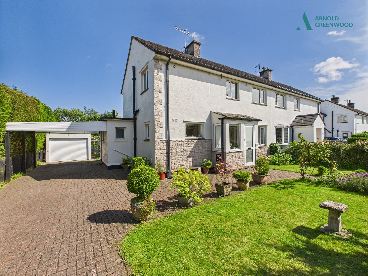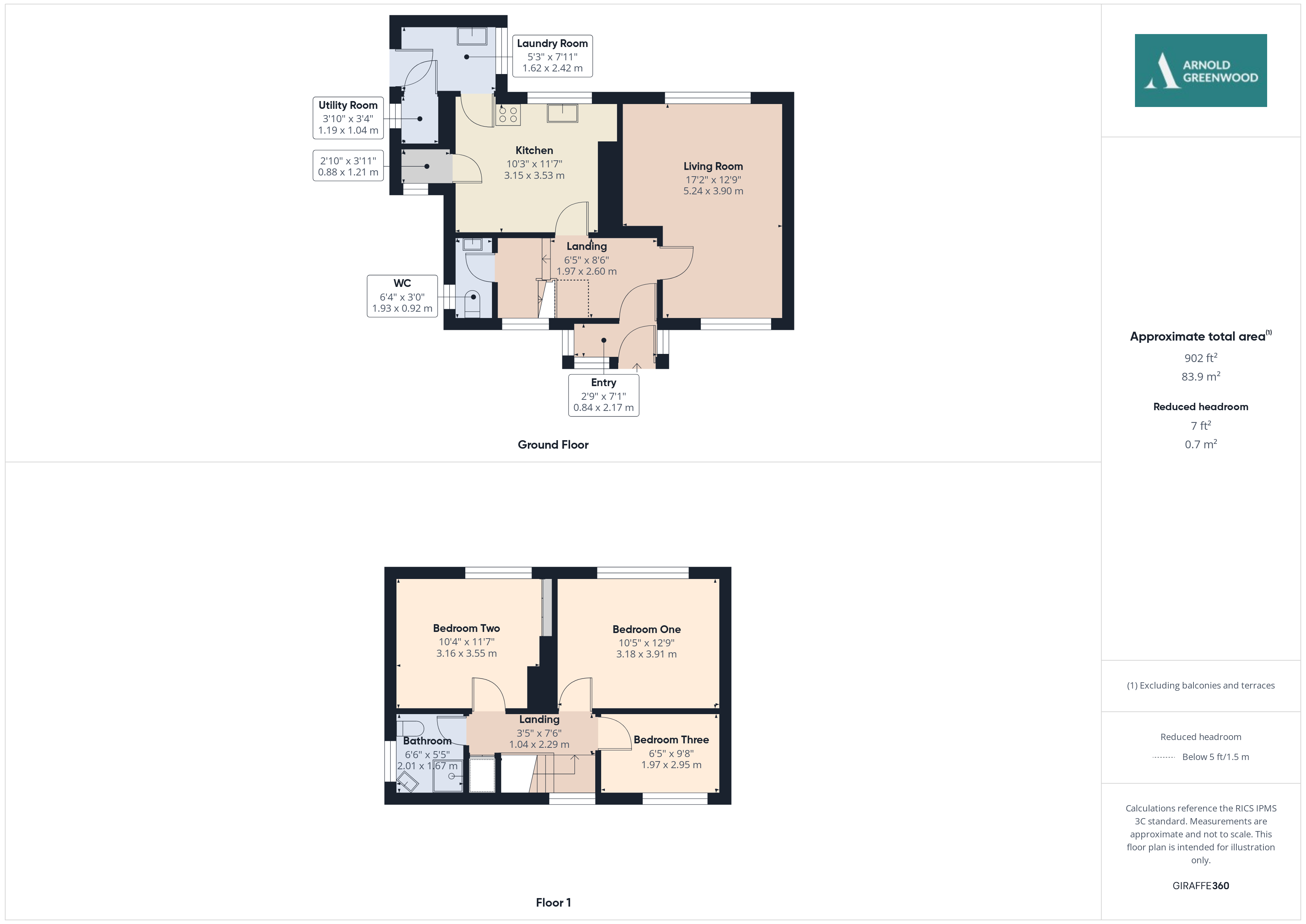Key Features
- Three bedroom semi-detached
- Privately tucked away in a popular residential area
- Immaculately presented to a high standard
- Generous plot size with garage
- Well established gardens to the front and rear
- EPC: TBC
- Convenient for schools and all local amenities
- No Chain
Full property description
Nestled in a popular residential area lies this immaculately presented three-bedroom semi-detached house.
Upon crossing the threshold, one is greeted by a space that seamlessly blends comfort and sophistication. The interior is meticulously curated to a high standard, reflecting a modern aesthetic and a keen attention to detail in every corner.
The ground floor features a spacious living area that offers a welcoming ambience for relaxation and entertainment, while the kitchen is thoughtfully designed to cater to culinary enthusiasts. The first floor accommodates three well-appointed bedrooms.
Externally, the property is enveloped by well-established gardens to the front and rear, creating a serene outdoor retreat that complements the interior living spaces. Finally, there is an extensive driveway, with a carport and garage.
In addition to its aesthetic appeal, this residence also offers practicality and convenience. Situated in close proximity to schools and local amenities, residents will find themselves well-positioned to access essential services and facilities. NO CHAIN.
Entry 2' 9" x 7' 1" (0.84m x 2.17m)
Hallway 6' 6" x 8' 6" (1.97m x 2.60m)
W.C. 6' 4" x 3' 0" (1.93m x 0.92m)
Living Room 17' 2" x 12' 10" (5.24m x 3.90m)
Kitchen 10' 4" x 11' 7" (3.15m x 3.53m)
Spacious kitchen complemented by a dedicated pantry room.
Laundry Room 5' 4" x 7' 11" (1.62m x 2.42m)
Utility Room 3' 11" x 3' 5" (1.19m x 1.04m)
First Floor Landing 3' 5" x 7' 6" (1.04m x 2.29m)
Bedroom One 10' 5" x 12' 10" (3.18m x 3.91m)
Bedroom Two 10' 4" x 11' 8" (3.16m x 3.55m)
Bedroom Three 6' 6" x 9' 8" (1.97m x 2.95m)
Bathroom 6' 7" x 5' 6" (2.01m x 1.67m)

