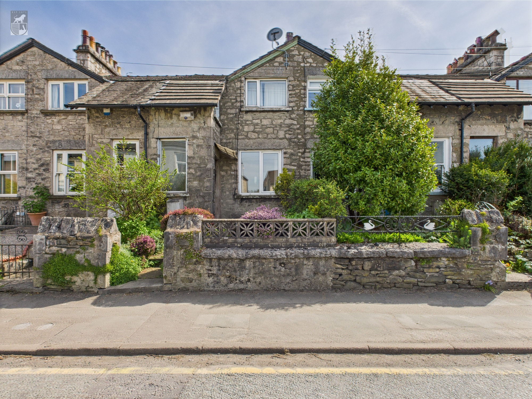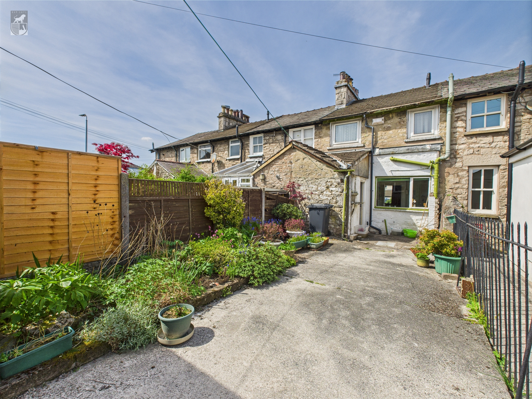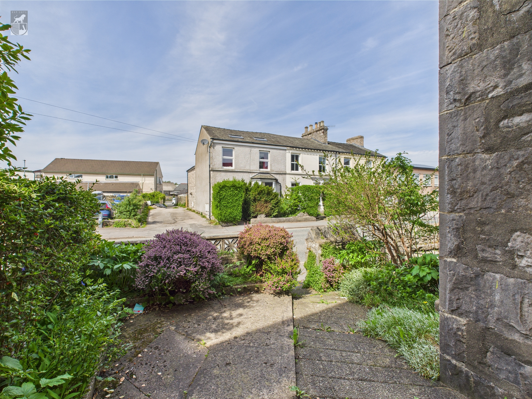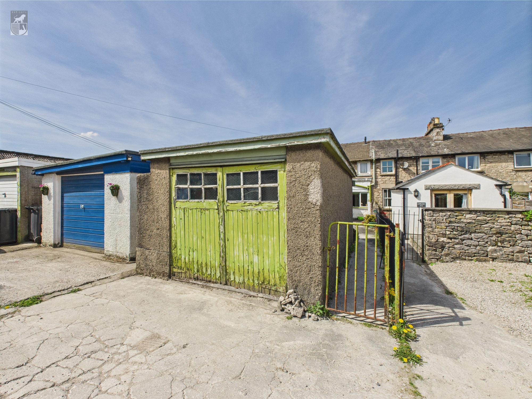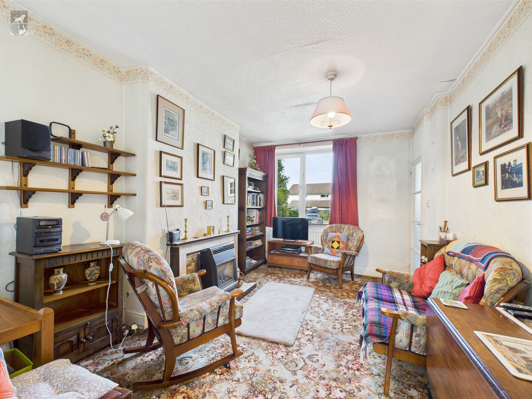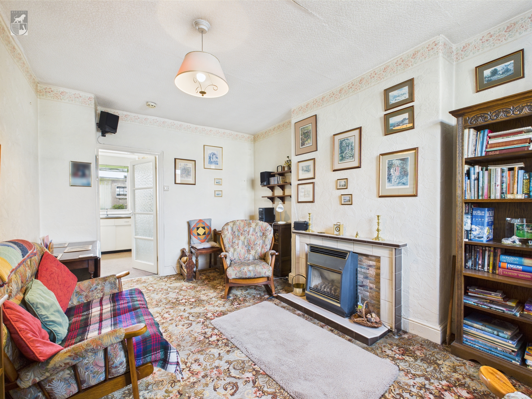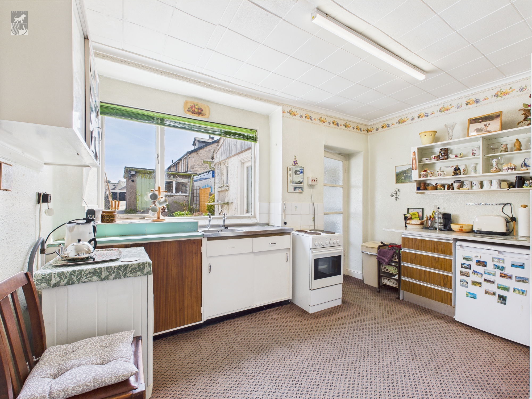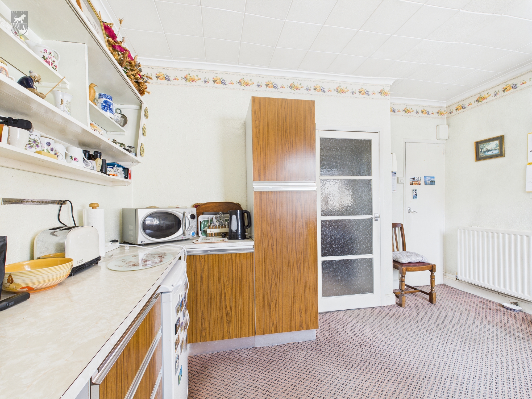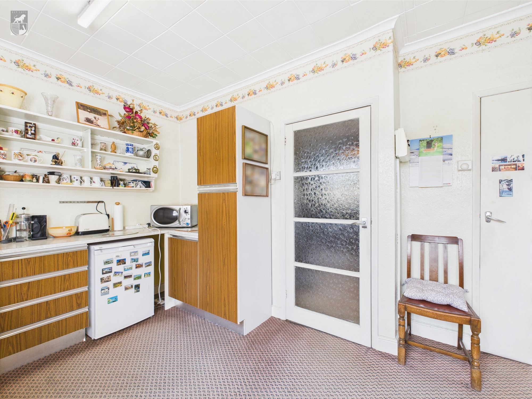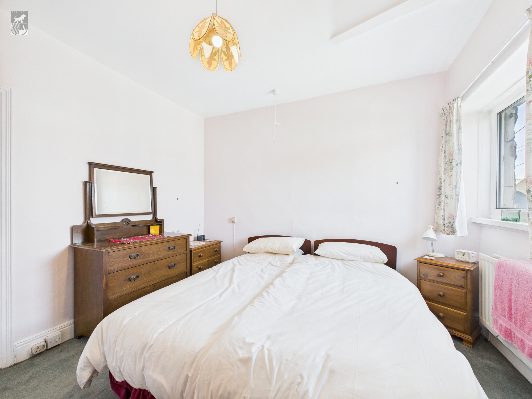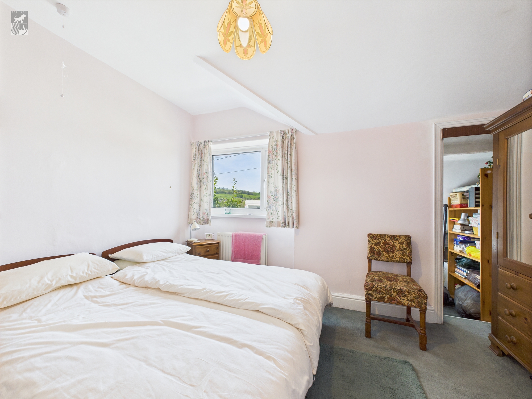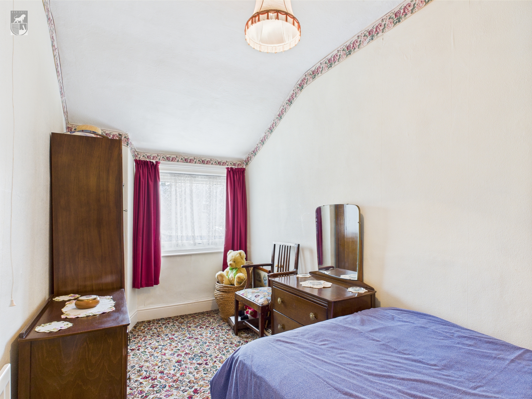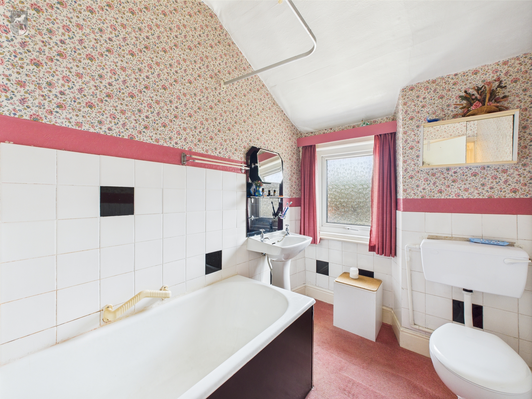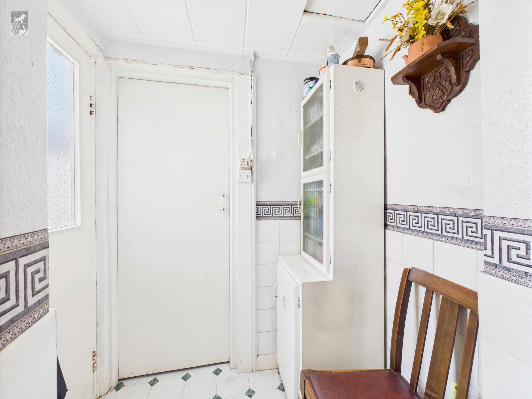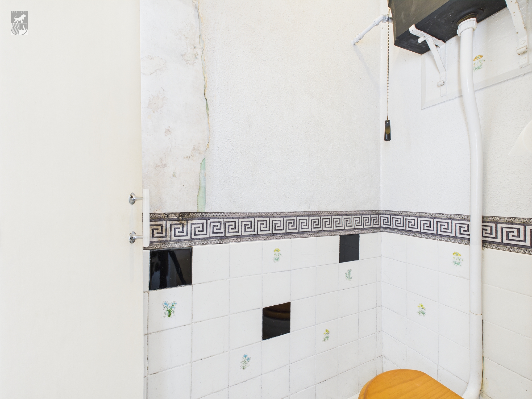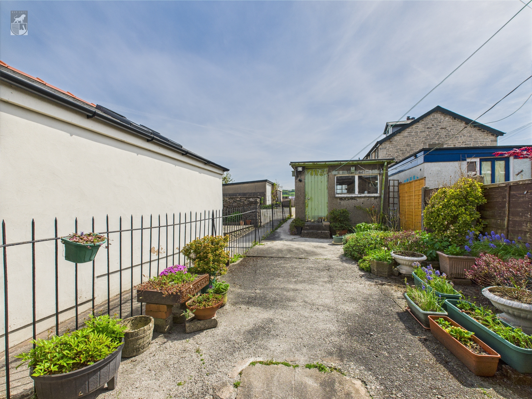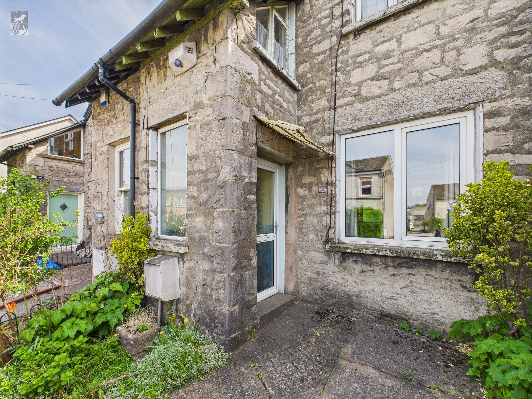Key Features
- Two bed terraced house
- Garage and parking
- Convenient location for all local amenities
- Now in need of some updating and modernisation
- Dining kitchen, sitting room and downstairs WC
- Two bedrooms and bathroom
- EPC Energy Efficiency: D
Full property description
Step into this charming 2-bedroom mid-terraced house with abundant potential, located in a sought-after area close to all local amenities. Offering a functional layout, this property comprises a dining kitchen, sitting room, and a downstairs WC on the ground floor. Upstairs, two well-proportioned bedrooms and a bathroom await. This property presents a fantastic opportunity for those looking to add their personal touch, with the scope for updating and modernisation to create a tailored living space. A garage and parking space further enhance the appeal of this property, providing added convenience. Don't miss this opportunity to transform this property into your dream home.
Entrance
Enter through the front door into the porch where there is the door into the inner hall, here you will find stairs leading to the first floor and a door into the sitting room.
Sitting Room
The lounge has a window to the front aspect, space for a gas fire and a door to the kitchen.
Dining Kitchen
The kitchen has an understairs cupboard and a window overlooking the rear, a door leads to the rear hallway.
Rear Hallway
The rear porch has a door to the outside and a door to the downstairs WC.
WC
Landing
The landing has doors to 2 bedrooms and bathroom, there is also loft access.
Bedroom 1
Bedroom one is to the front aspect and has a compact walk in dressing room/study/craft room.
Bedroom 2
Bedroom two is to the rear and has far-reaching views.
Bathroom
The bathroom has a bath with a shower over, WC, wash hand basin, window to the rear aspect and airing cupboard which houses the Weissman boiler.

