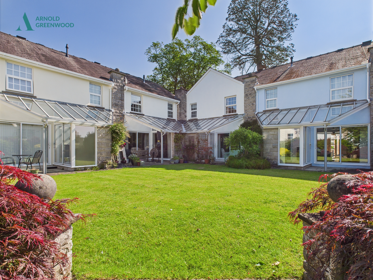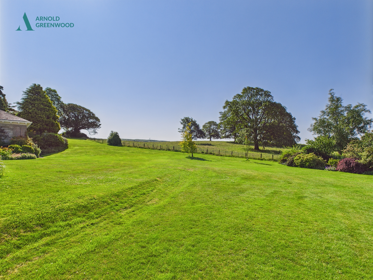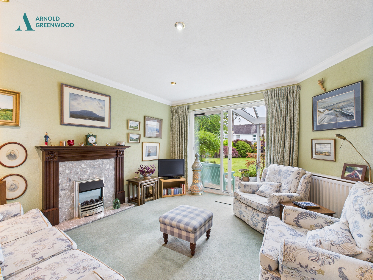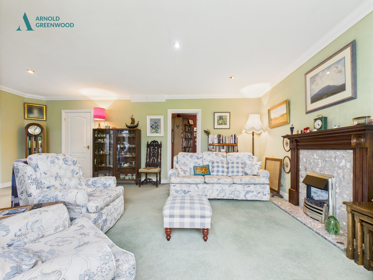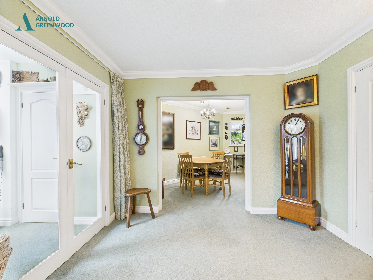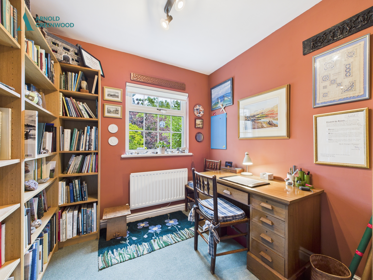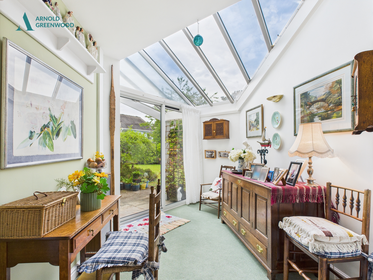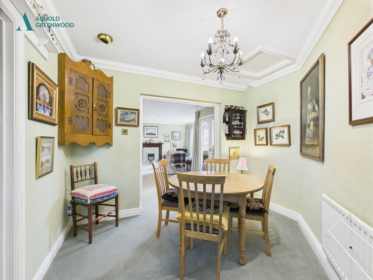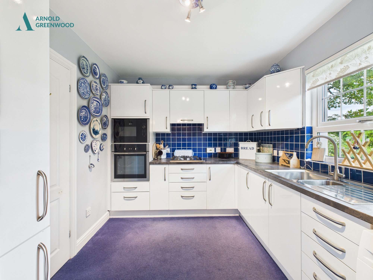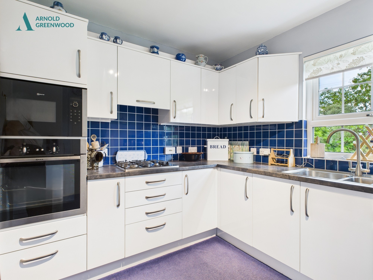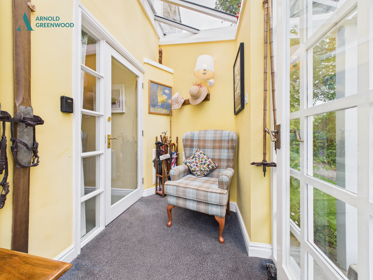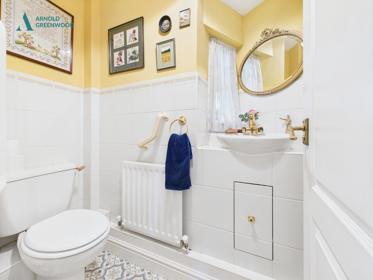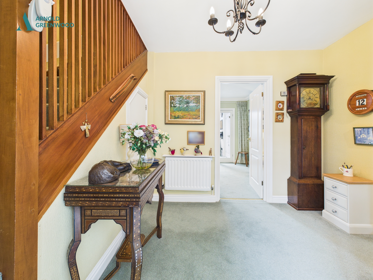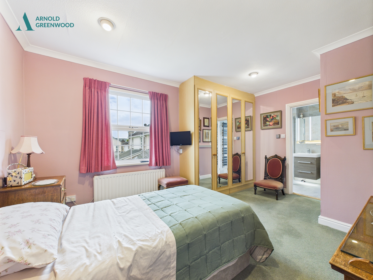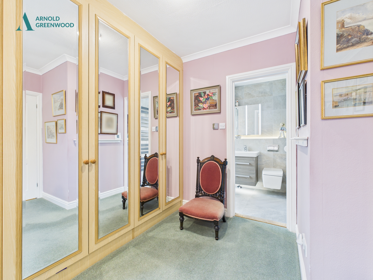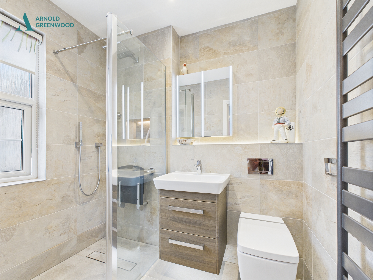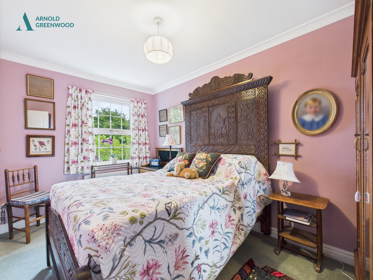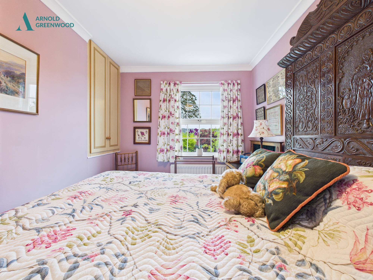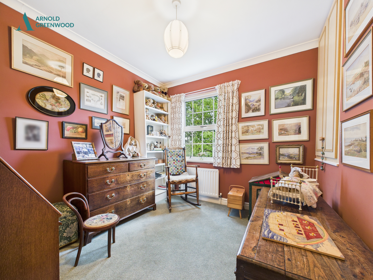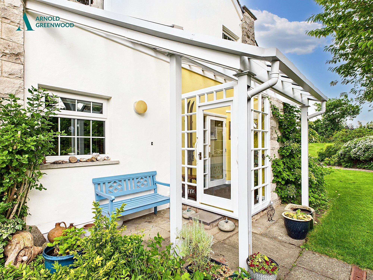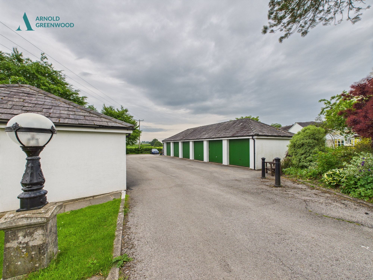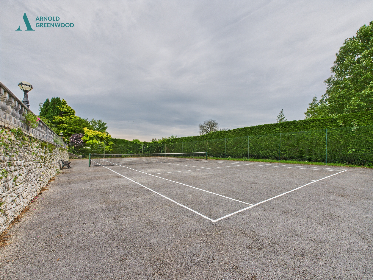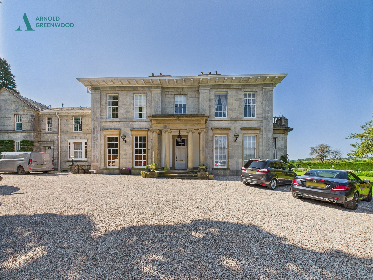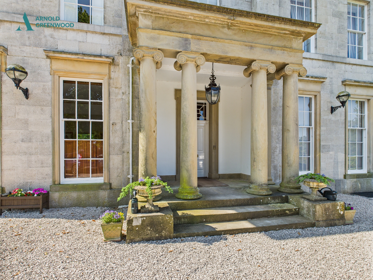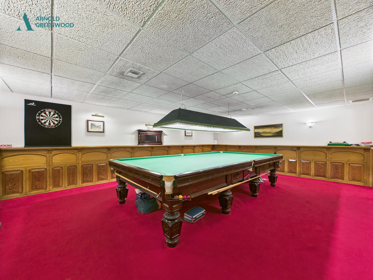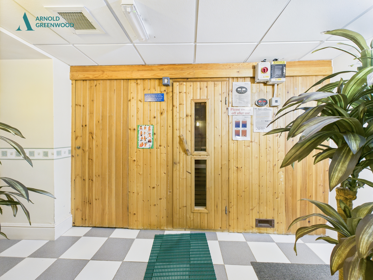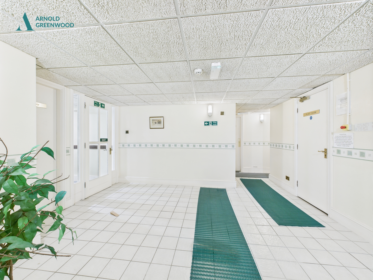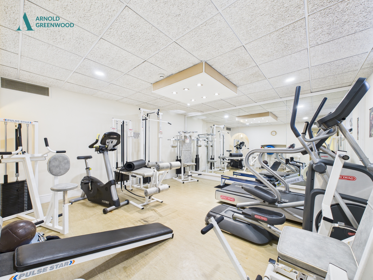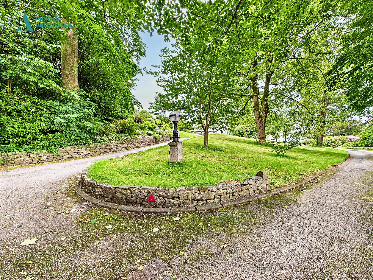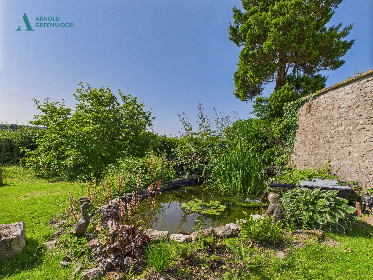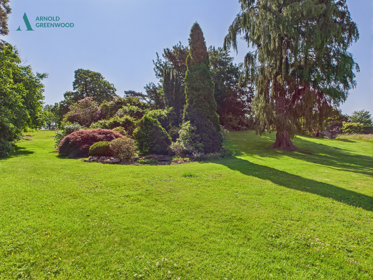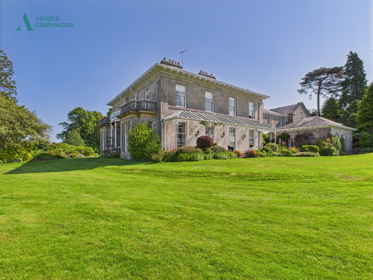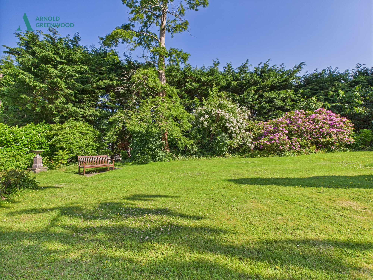Key Features
- Highly Individual, stylish and exceptionally spacious, modern town house
- Exclusive and prestigious Helme Lodge, discreetly located development on the edge of Kendal Town
- Closely located to supermarkets, close to Bus links to the town centre, Helme Chase doctors surgery and the hospital
- Extensive, beautifully landscaped communal gardens and grounds
- Excellent range of leisure facilities including tennis court, gymnasium and snooker room
- Three double bedrooms, newly fitted contemporary ensuite, plus family bathroom and ground floor cloakroom
- Open plan living room, dining room and sunroom, with access to a private terrace and the maintained grounds
- Open plan living room, dining room and sunroom, with access to a private terrace and the maintained grounds / Comprehensively fitted and equipped kitchen
- Garage, residents parking and visitor parking
- Chain free with vacant possession
- Energy Efficiency Rating C
Full property description
The prestigious and exclusive Helme Lodge private estate offers highly individual accommodation set within five acres of landscaped grounds. This modern townhouse presents a unique opportunity to experience luxurious living on the edge of Kendal town.
Upon entering the property, residents are greeted with an entrance hallway, open plan living room, dining room, and sunroom that exudes elegance and style. With access to a private terrace overlooking beautifully landscaped communal gardens and grounds, this space is ideal for both relaxation and entertaining guests.
The property features three double bedrooms, including a newly fitted contemporary en-suite, along with a family bathroom and a convenient ground floor cloakroom. Each bedroom offers a tranquil escape from the hustle and bustle of daily life.
Boasting a prime location in close proximity to supermarkets, accessible bus links to the town centre and beyond, local doctors Surgery, and Westmorland General Hospital, this 3-bedroomed mews cottage is not only convenient but also provides a peaceful retreat in a discreetly located development.
A comprehensively fitted and equipped modern kitchen ensures that culinary enthusiasts have everything they need, whilst the secure garage, residents parking, and visitor parking areas cater to those with vehicles.
Residents of Helme Lodge also have exclusive access to a range of leisure facilities including a tennis court, gymnasium, and snooker room, providing ample opportunities to stay active and socialise with neighbours.
In summary, this property offers a unique combination of luxury living, convenience, and community within a sought-after development. With its modern features, spacious layout, and access to beautiful grounds, this townhouse presents a rare opportunity for discerning buyers looking to embrace a lifestyle of comfort and sophistication.
The property is a freehold sale, the maintenance for the grounds and exterior areas and services is currently rated at £329.91 per month.
Front Porch 5' 1" x 9' 0" (1.55m x 2.74m)
This spacious entrance offers a place to sit and enjoy far reaching views. Featuring full length windows and a glazed roof.
Hallway 9' 1" x 9' 8" (2.77m x 2.95m)
Generously spaced, providing access to the ground floor living spaces. Benefitting from steps to the first floor (currently fitted with a stairlift which is fully movable without damage to the carpets if required). This space conveniently offers under stair storage.
Living Room 14' 11" x 21' 0" (4.55m x 6.40m)
This spacious bright and airy room is freely open into the dining area, with sliding doors to the front terrace, fitted with additional double doors accessing the sunroom and further access into the study and inner hallway. The room features pastel green decor, spot lighting with the focal point being the living flame electric fire, inset with a marble hearth and mahogany surround.
Sunroom 10' 10" x 9' 7" (3.30m x 2.92m)
Ideal as a hobbies room or additional sitting room. Fitted with a glazed roof, sliding patio doors and useful storage cupboard.
Dining Room 3' 5" x 11' 9" (1.04m x 3.58m)
This room is open from the living room, creating an open plan feel, window to the side, Kitchen and additional access to the loft.
Kitchen 8' 9" x 11' 11" (2.67m x 3.63m)
Study 9' 1" x 8' 3" (2.77m x 2.51m)
The ground floor study features warm and vibrant decor and a leafy outlook, conveniently suited as a study or could be an additional fourth bedroom.
W.C 2' 10" x 5' 10" (0.86m x 1.78m)
The ground floor cloakroom situated off the inner hallway. offers a vanity sink, obscured window and W.C.
Bedroom One 10' 9" x 14' 10" (3.28m x 4.52m)
The spacious master bedroom. Pleasant outlook, space for a double/king-size bed with side tables. Plus inbuilt wardrobes and space for a vanity desk. Access to the contemporary ensuite.
En-Suite Shower Room 7' 2" x 5' 0" (2.18m x 1.52m)
This newly fitted modern shower room features travertine style wall and floor tiles. Featured lighting, walk-in shower, vanity sink unit and W.C. Concealed plumbing, featured heated towel rail and obscured window.
Bedroom Two 13' 2" x 8' 2" (4.01m x 2.49m)
Spacious double room, featuring pleasant views, inbuilt/additional space for wardrobes. Pleasant views and pendant lighting.
Bedroom Three 9' 7" x 9' 2" (2.92m x 2.79m)
The smaller room of the three, but still a generously spaced single room/small double. Benefits from a pleasant outlook, vibrate warming decor and inbuilt storage.
Bathroom 6' 10" x 5' 7" (2.08m x 1.70m)
Three piece traditionally styled, bathroom suite. White timeless in style. Hardwearing vinyl flooring.

