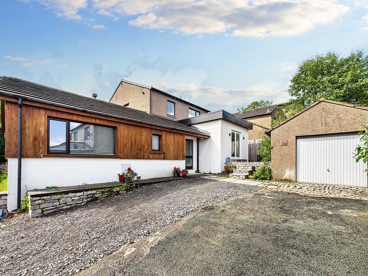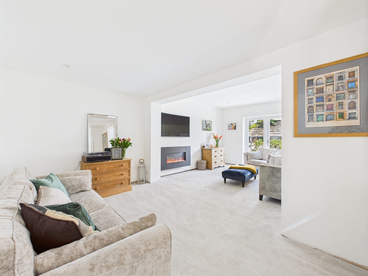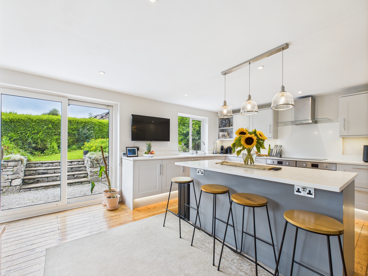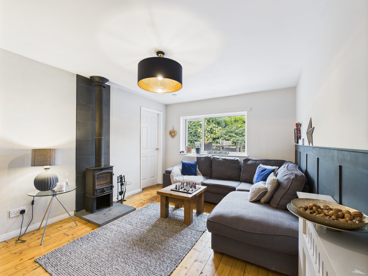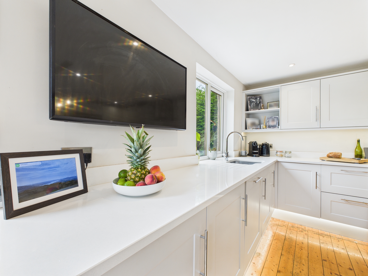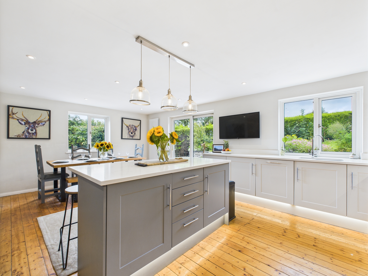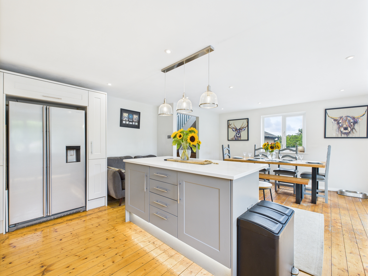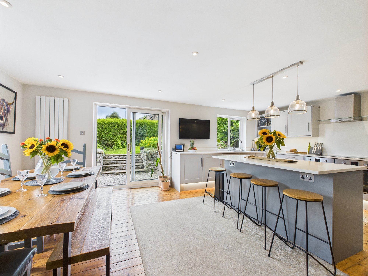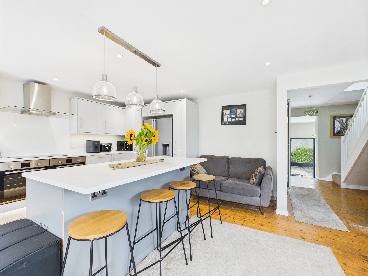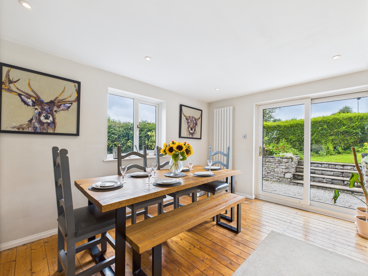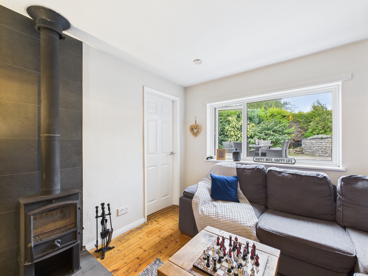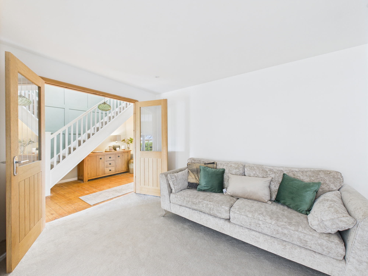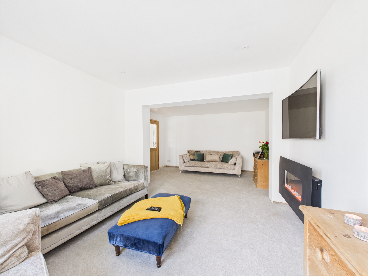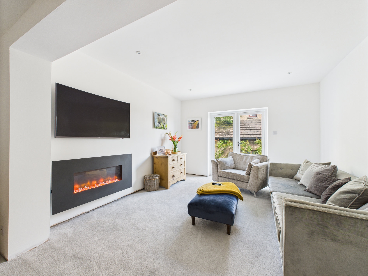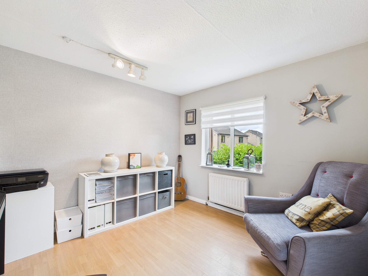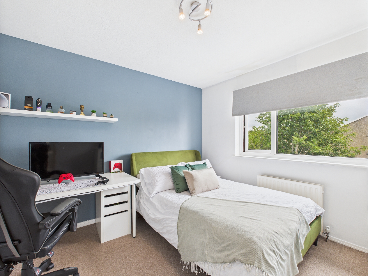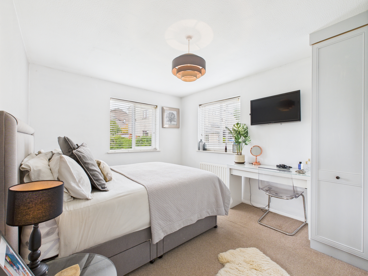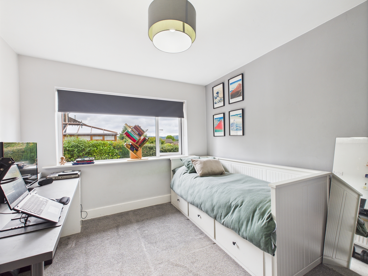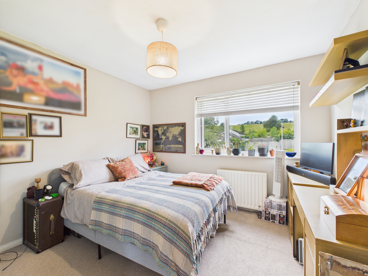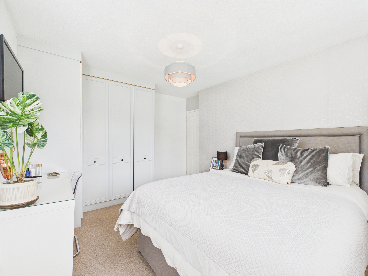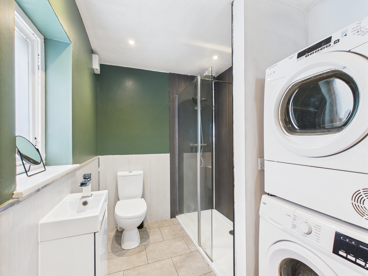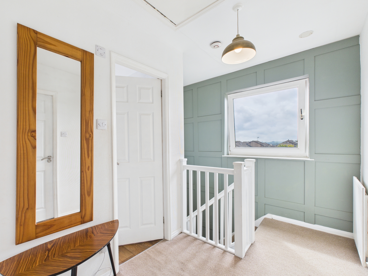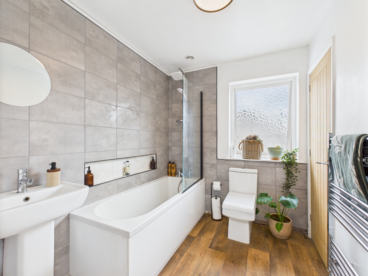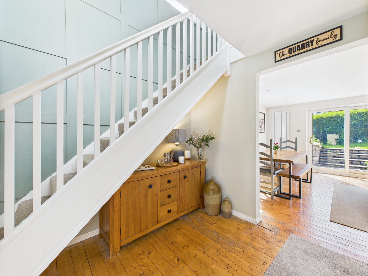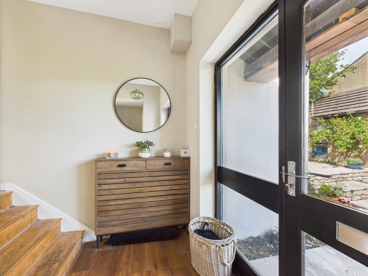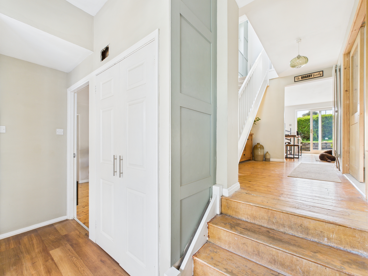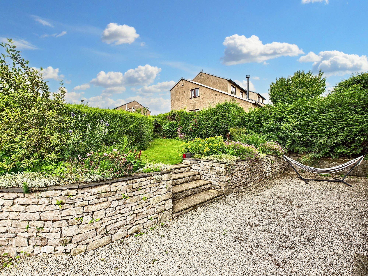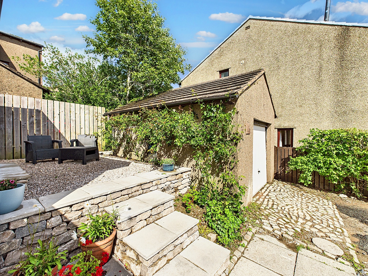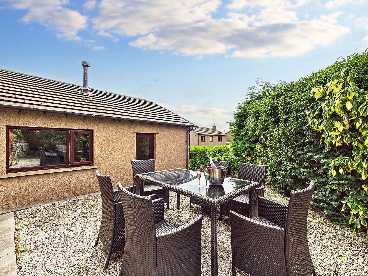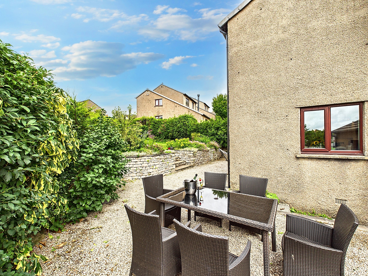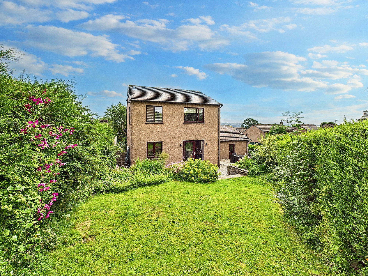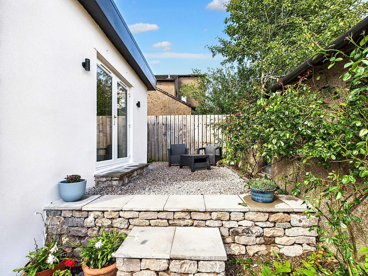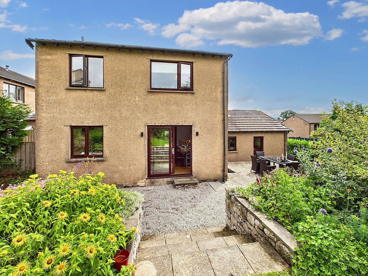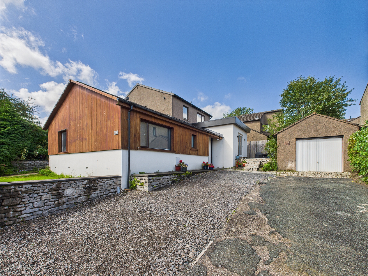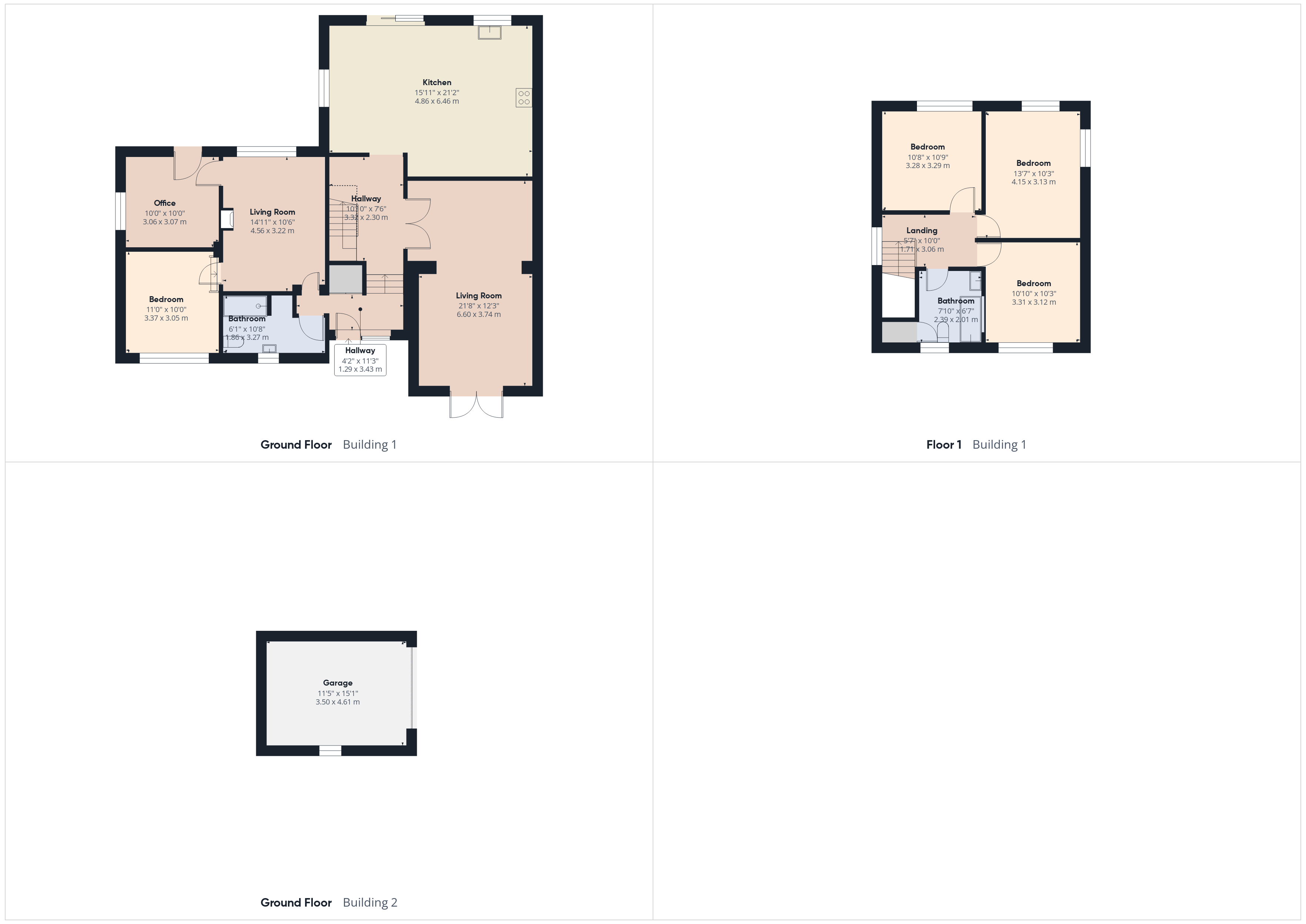Collinfield, Kendal, LA9
Key Features
- Detached house with 4/5 bedrooms
- Spacious accomodation on a generous plot
- Upgraded to a high standard by the current vendors
- Large extended open plan kitchen dining room
- Garage and driveway parking for multiple vehicles
- Popular residential area
- Established garden and patio areas
- Energy Efficiency Rating D
Full property description
Introducing this generously proportioned four/five-bedroom detached house, located in a sought-after residential area that promises comfort and luxury for discerning homeowners. This property is a blend of contemporary design and classic charm, boasting spacious accommodation on a generous plot.
Upon entering, one is greeted by a welcoming ambience that resonates throughout the property. The interior has been upgraded to a high standard by the current vendors, ensuring a modern and comfortable living environment that is perfect for families or those seeking a touch of elegance.
The highlight of this property is the large extended open plan kitchen dining room, providing a perfect space for entertaining guests or enjoying family meals. The kitchen is equipped with modern appliances and ample storage space, while the dining area is bathed in natural light, creating a warm and inviting atmosphere.
In addition to the spacious living areas, this property also offers four generously sized bedrooms, with the potential for a fifth bedroom if desired.
For those with multiple vehicles, the property features a garage and driveway parking and the established garden and patio areas offer the perfect setting for outdoor gatherings.
Located in a popular residential area, this property offers easy access to local amenities, schools, and transport links, making it an ideal choice for families and professionals alike.
Hallway 10' 11" x 7' 7" (3.32m x 2.30m)
Entrance 4' 3" x 11' 3" (1.29m x 3.43m)
Open Plan Kitchen/Dining Room 15' 11" x 21' 2" (4.86m x 6.46m)
Living Room 21' 8" x 12' 3" (6.60m x 3.74m)
Reception Room Two 14' 11" x 10' 7" (4.56m x 3.22m)
Bedroom Four 11' 1" x 10' 0" (3.37m x 3.05m)
Bedroom 5/Office 10' 0" x 10' 1" (3.06m x 3.07m)
Shower Room/Utility 6' 1" x 10' 9" (1.86m x 3.27m)
First Floor Landing 5' 7" x 10' 0" (1.71m x 3.06m)
Bedroom One 13' 7" x 10' 3" (4.15m x 3.13m)
Bedroom Two 10' 10" x 10' 3" (3.31m x 3.12m)
Bedroom Three 10' 9" x 10' 10" (3.28m x 3.29m)
Bathroom 7' 10" x 6' 7" (2.39m x 2.01m)

