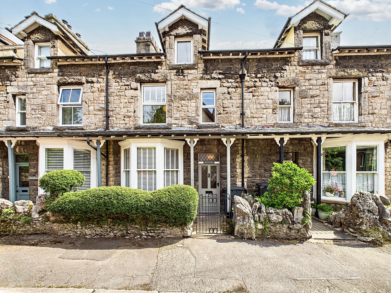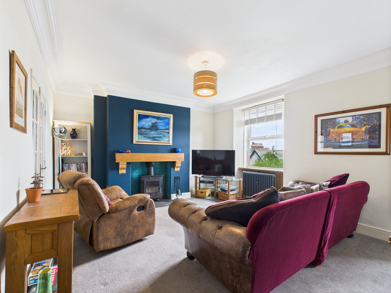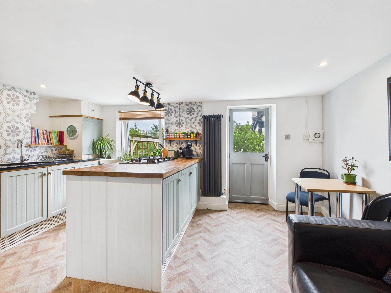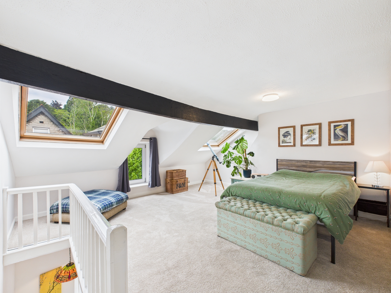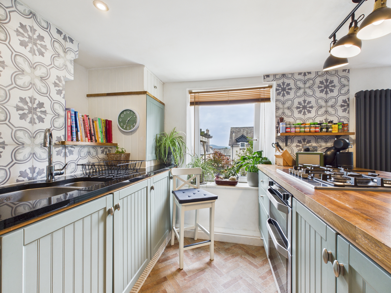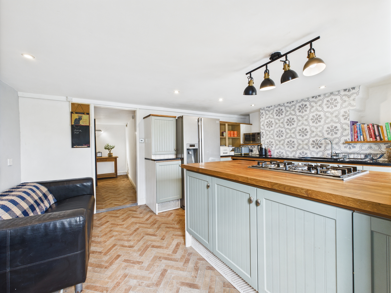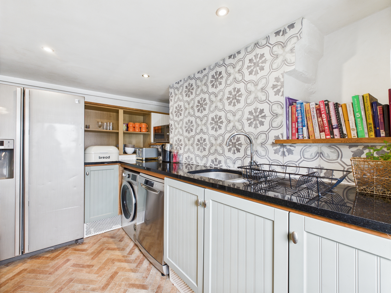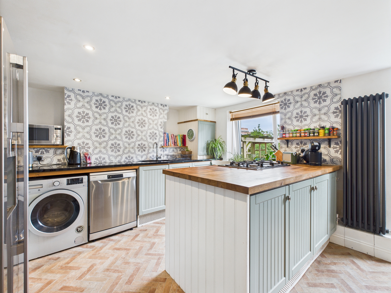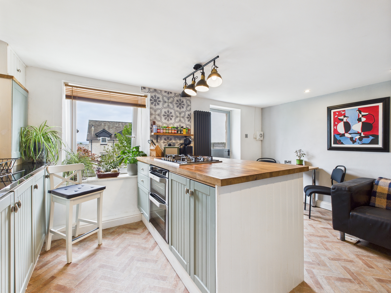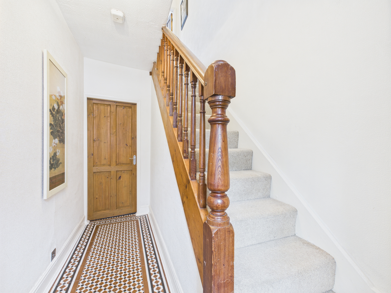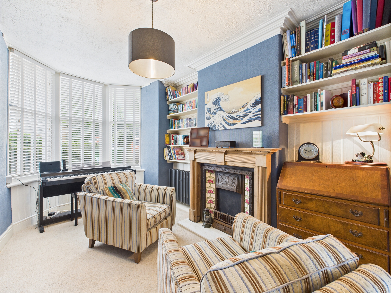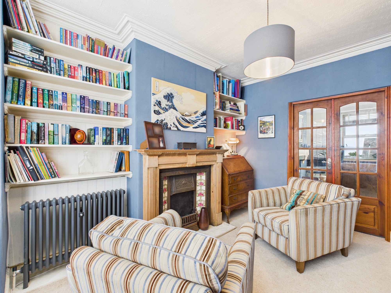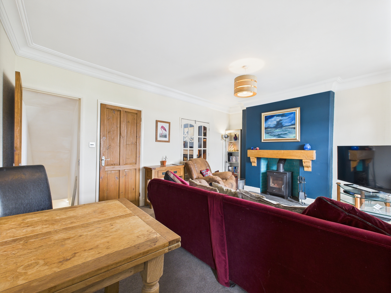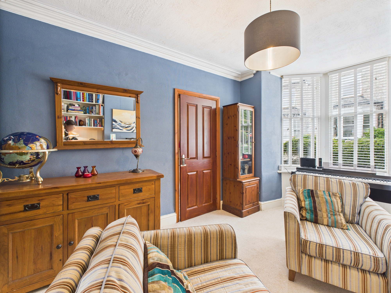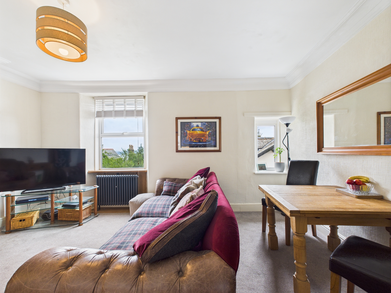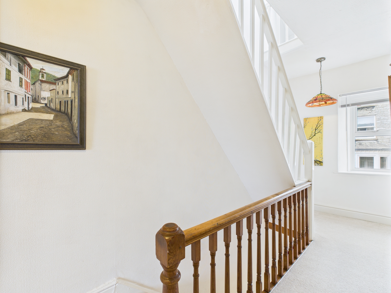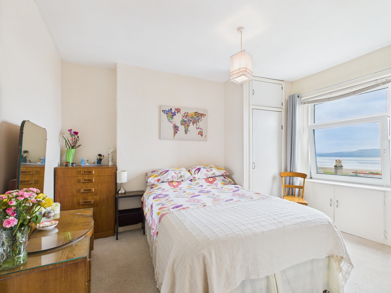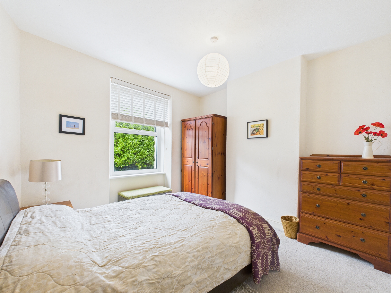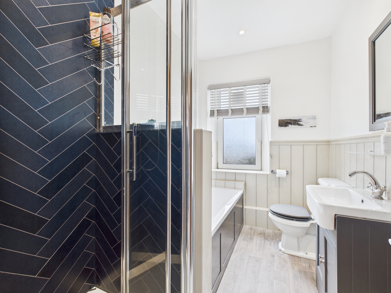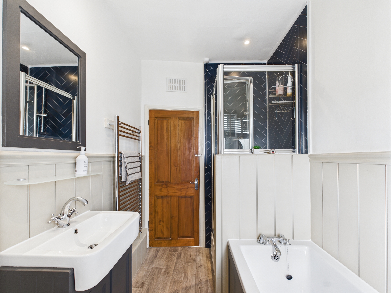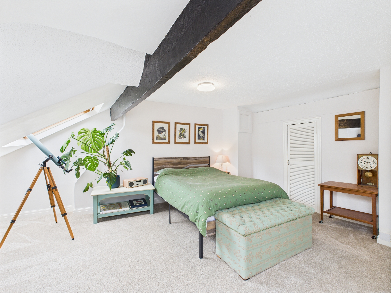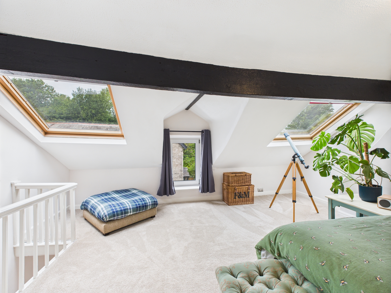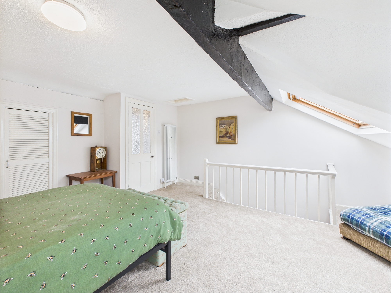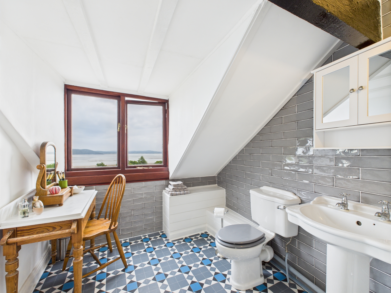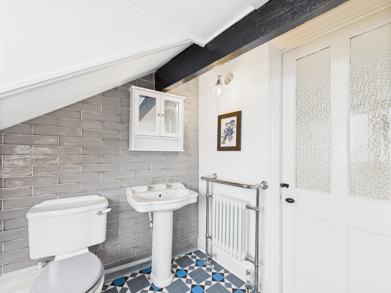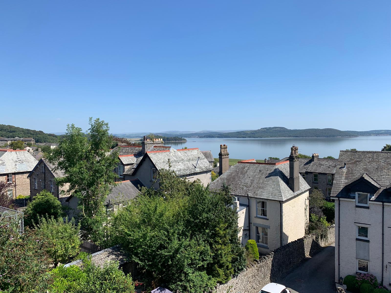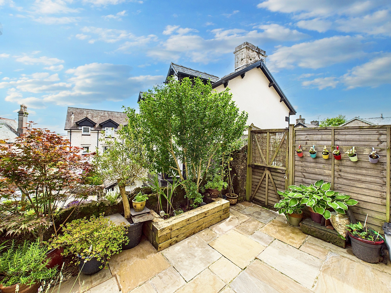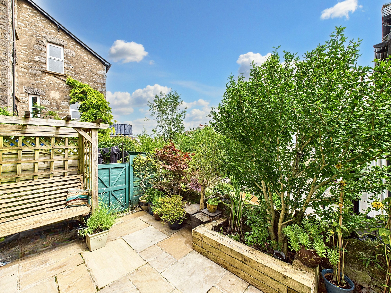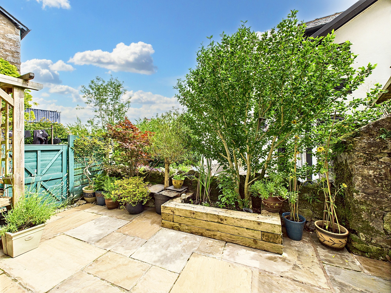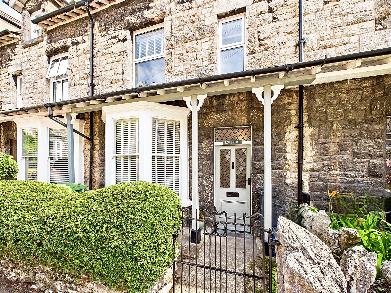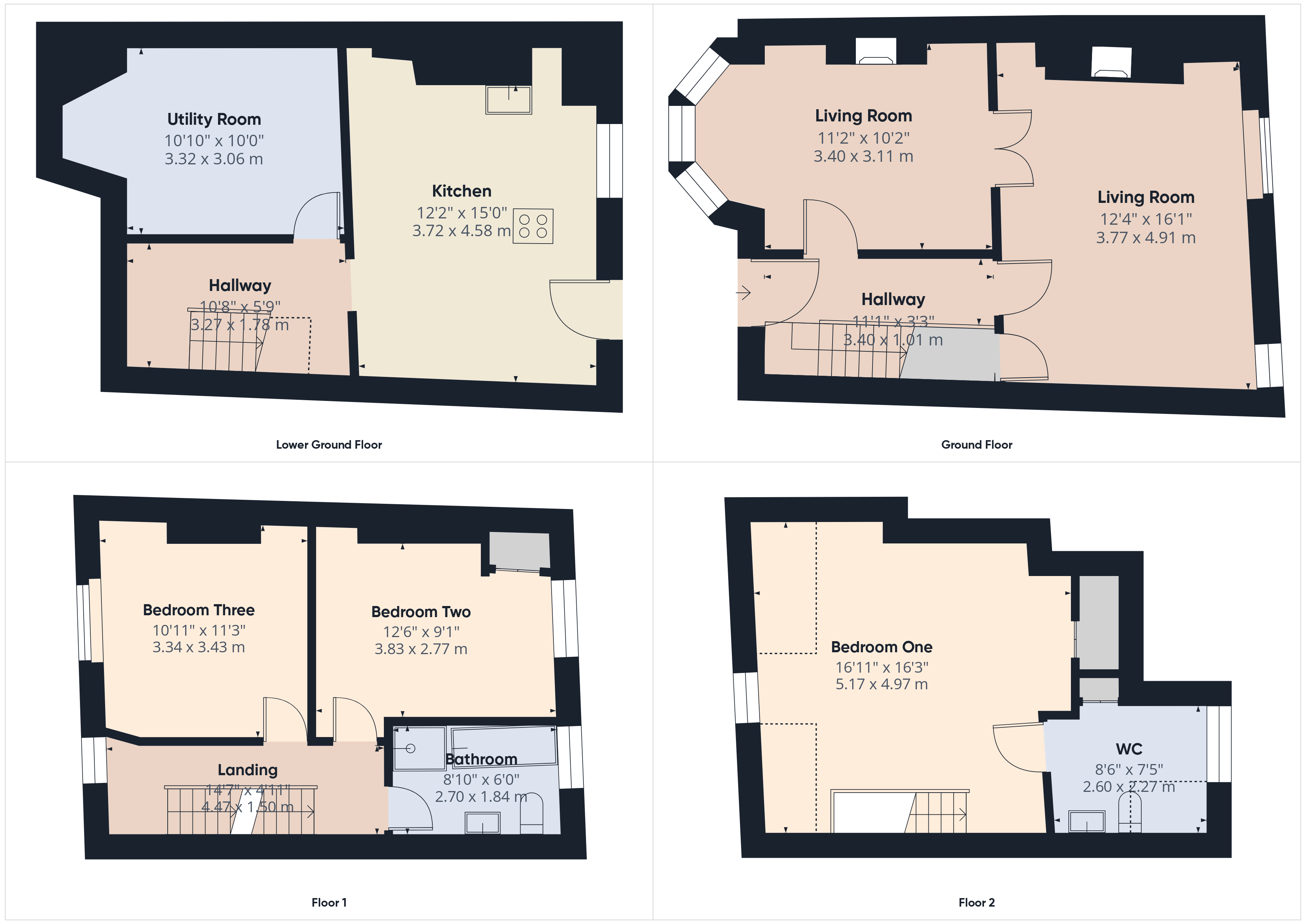Key Features
- Period terrace house laid out over four floors
- Stunning panoramic views across Morecambe Bay
- Three bedrooms with bathroom and separate WC
- Lounge and separate dining room
- Breakfast kitchen with door leading out to the patio garden
Full property description
Presenting this exceptional 3 Bedroom Mid-Terraced House, a charming period residence spread across four meticulously designed floors. This elegant abode boasts captivating panoramic views overlooking Morecambe Bay. The property features three generously sized bedrooms, a bathroom and a convenient separate WC/dressing room. With a lounge for relaxation and a separate reception room for entertaining, this residence exudes versatility. The heart of the home is the bright and spacious breakfast kitchen, complete with a door opening to a delightful patio garden, perfect for enjoying a morning coffee in the fresh air.
Hallway 10' 9" x 5' 10" (3.27m x 1.78m)
Kitchen 12' 2" x 15' 0" (3.72m x 4.58m)
Utility Room 10' 11" x 10' 0" (3.32m x 3.06m)
Hallway 11' 2" x 3' 4" (3.40m x 1.01m)
Reception Room One 12' 4" x 16' 1" (3.77m x 4.91m)
Reception Room Two 11' 2" x 10' 2" (3.40m x 3.11m)
Landing 14' 8" x 4' 11" (4.47m x 1.50m)
Bedroom Two 12' 7" x 9' 1" (3.83m x 2.77m)
Bedroom Three 10' 11" x 11' 3" (3.34m x 3.43m)
Bathroom 8' 10" x 6' 0" (2.70m x 1.84m)
Bedroom One 17' 0" x 16' 4" (5.17m x 4.97m)
W.C. 8' 6" x 7' 5" (2.60m x 2.27m)

