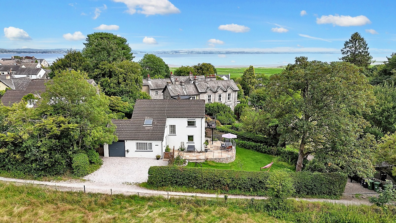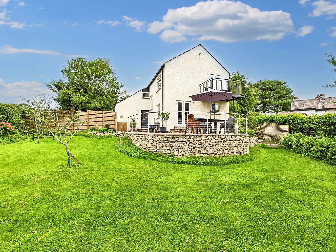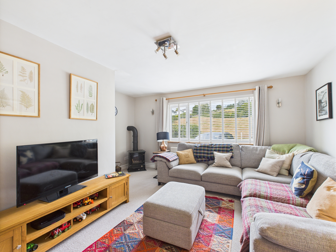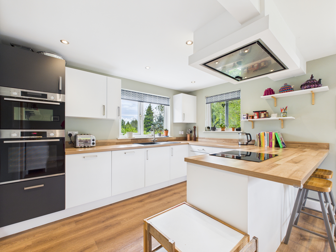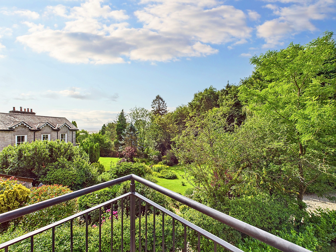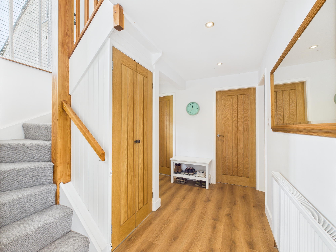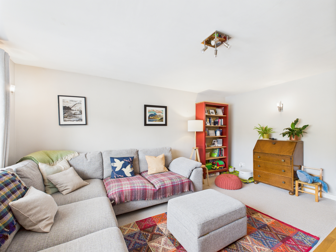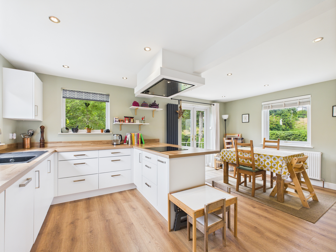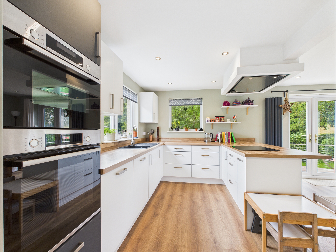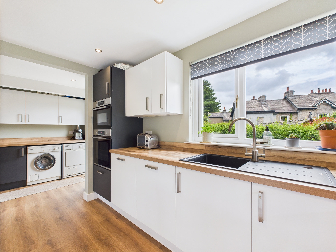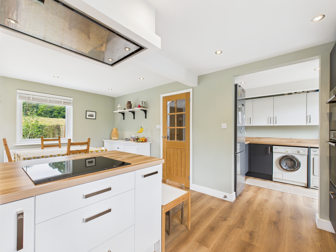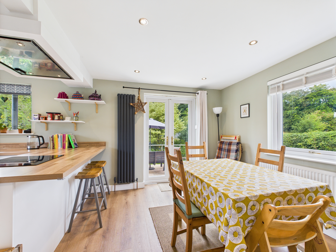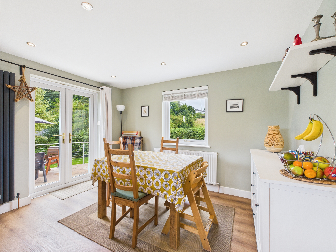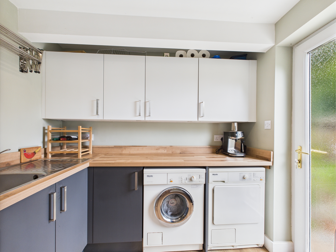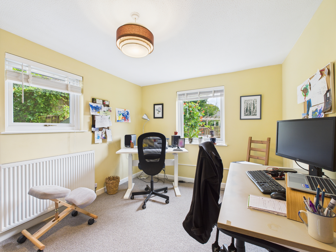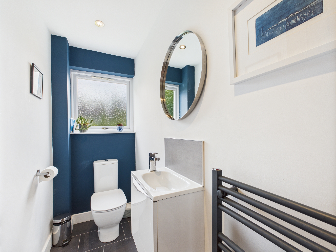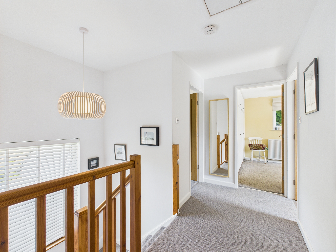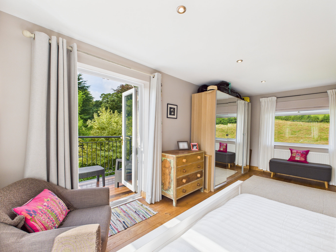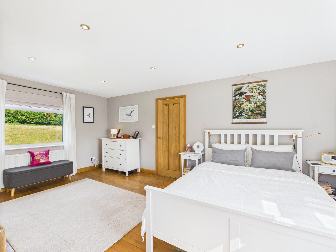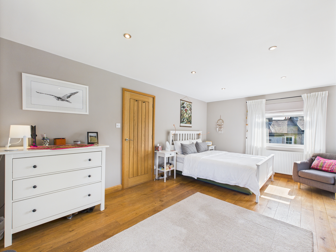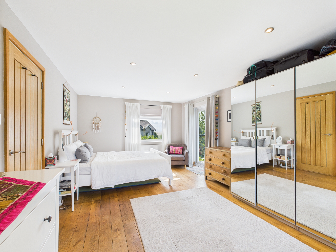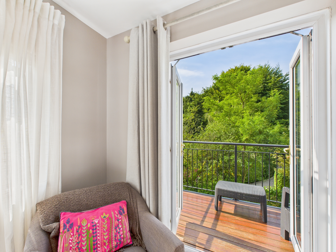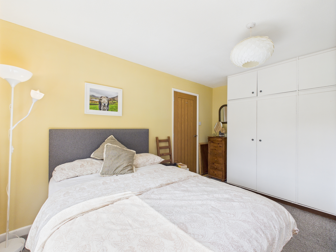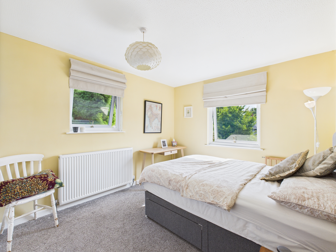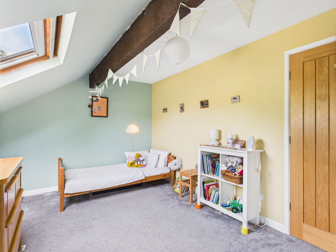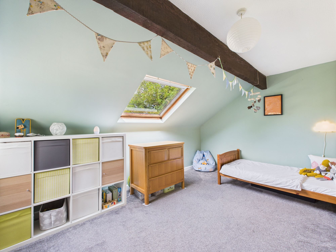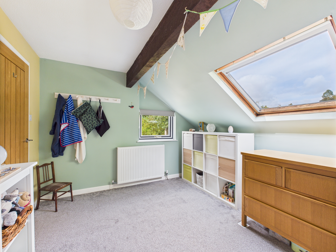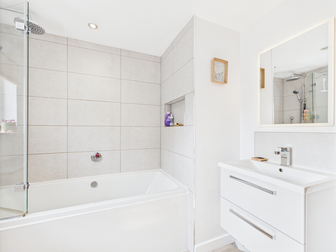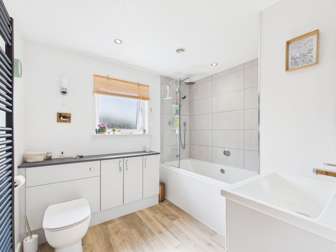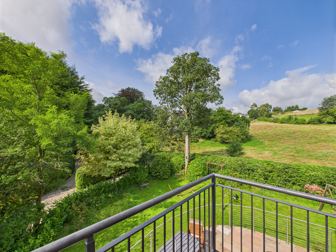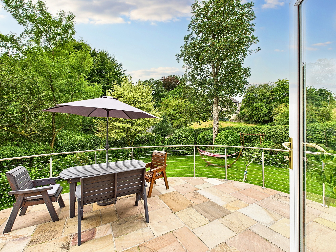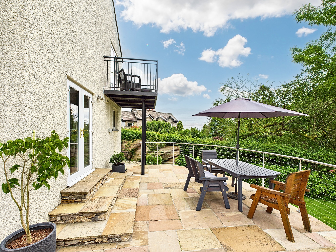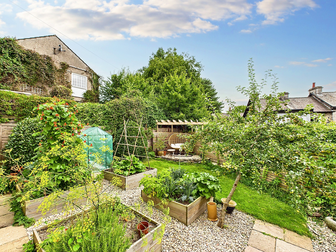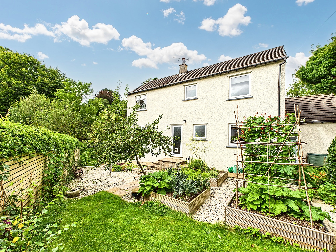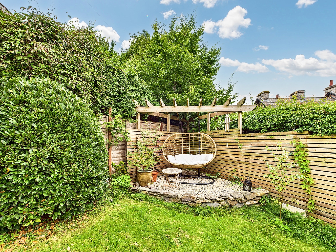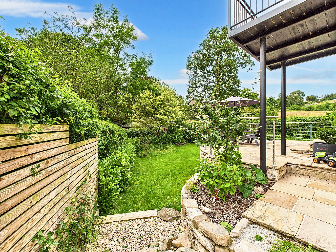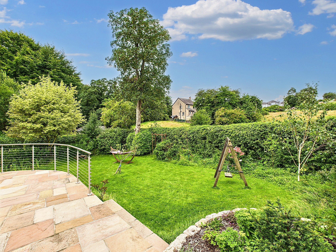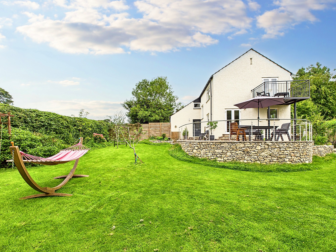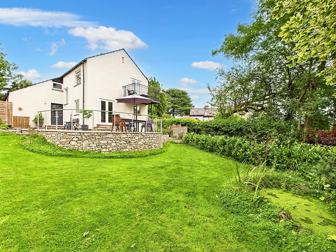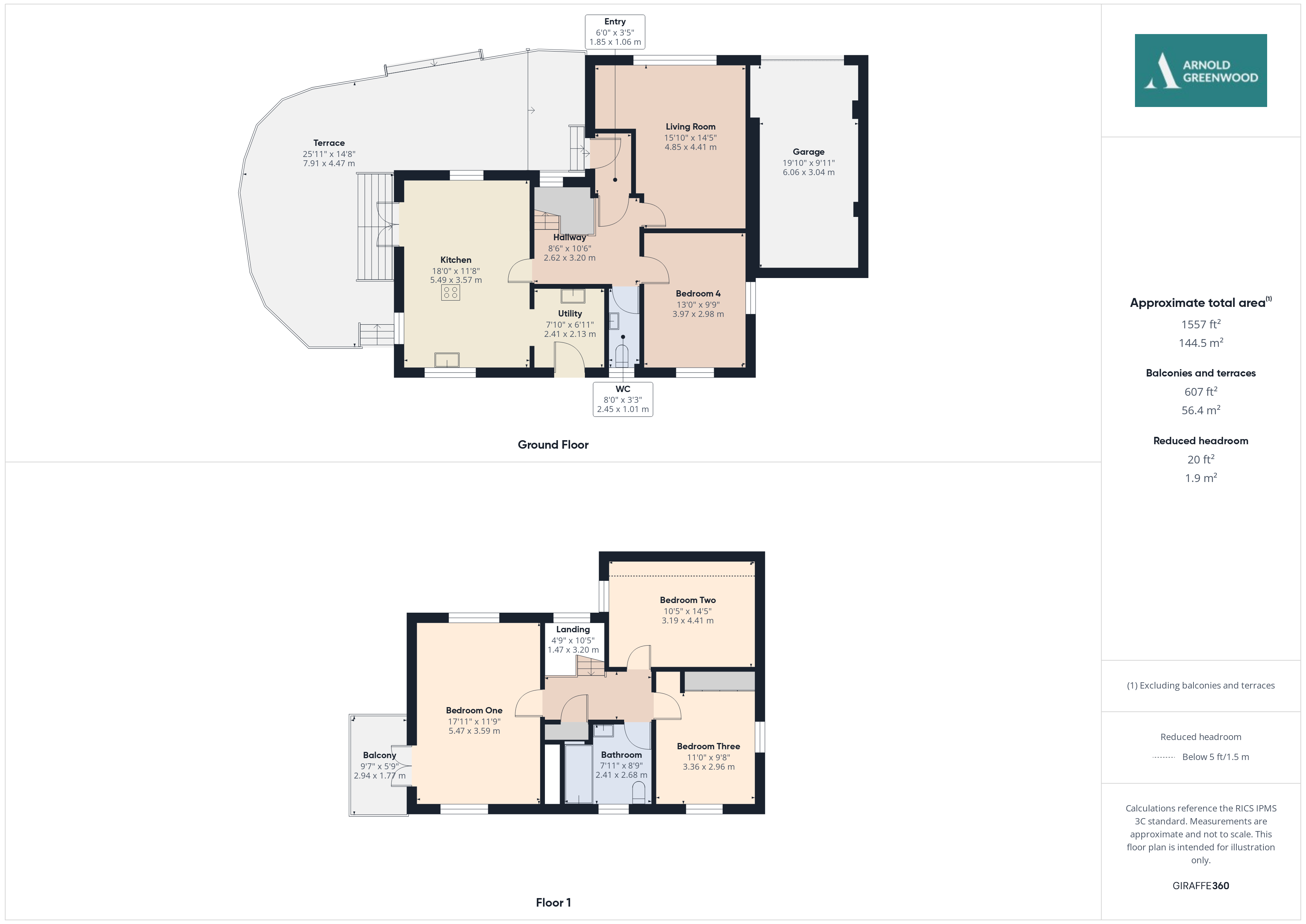Key Features
- Exclusive area
Full property description
This beautifully presented detached house offers an exceptional blend of indoor comfort and outdoor living, perfectly designed for modern family life. The property features four spacious bedrooms, each benefitting from elegant wooden or carpeted flooring, and generous windows or French doors that fill the rooms with abundant natural light. The main bedroom has a balcony with spectacular bay views, the principal reception room is bright and welcoming creating the ideal space for both relaxation and entertaining. The open plan kitchen and dining area is a true highlight, boasting sleek modern units, integrated appliances, and seamless garden access via French doors - perfect for hosting family gatherings or alfresco meals.
Stepping outside, the property impresses with an expansive landscaped garden, multiple patios, a well stocked kitchen garden and charming seating areas surrounded by lush greenery and mature trees. An upper floor balcony provides additional outdoor space and tranquil scenic bay views, while the well-maintained lawns offer a serene retreat for relaxation. With its harmonious blend of style, space, and versatile indoor-outdoor living, this detached house presents an outstanding opportunity for buyers seeking a family home with exceptional features and timeless appeal.
With a village full of amenities and Kents Bank train station a 5 minute walk this executive property is perfect for commuting from or hopping on to Manchester Airport.
Entry 3' 6" x 6' 1" (1.06m x 1.85m)
Hallway 10' 6" x 8' 7" (3.20m x 2.62m)
Living Room 14' 6" x 15' 11" (4.41m x 4.85m)
Bedroom Four 9' 9" x 13' 0" (2.98m x 3.97m)
Kitchen 17' 0" x 18' 0" (5.17m x 5.49m)
Utility Area 7' 0" x 7' 11" (2.13m x 2.41m)
Wc 3' 4" x 8' 0" (1.01m x 2.45m)
Landing 4' 10" x 10' 6" (1.47m x 3.20m)
Bedroom One 11' 9" x 17' 11" (3.59m x 5.47m)
Bedroom Two 14' 6" x 10' 6" (4.41m x 3.19m)
Bedroom Three 9' 9" x 11' 0" (2.96m x 3.36m)
Garage 10' 0" x 19' 11" (3.04m x 6.06m)

