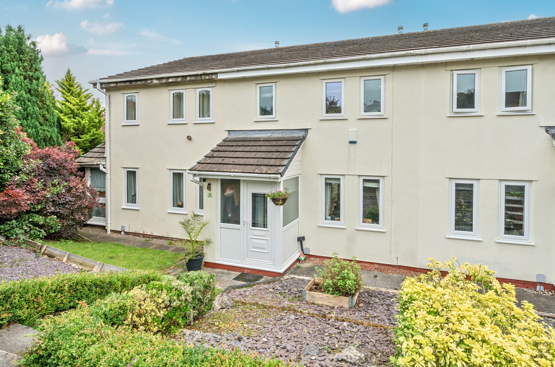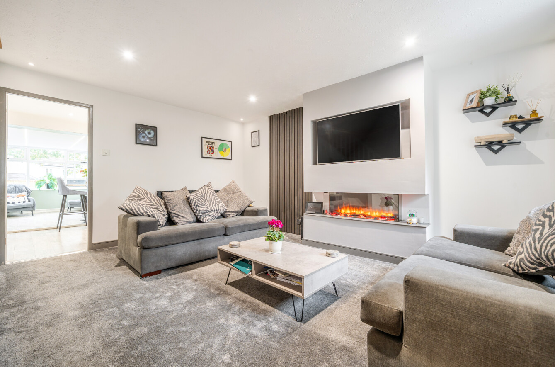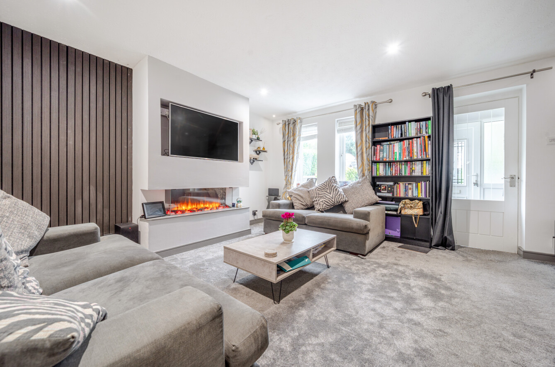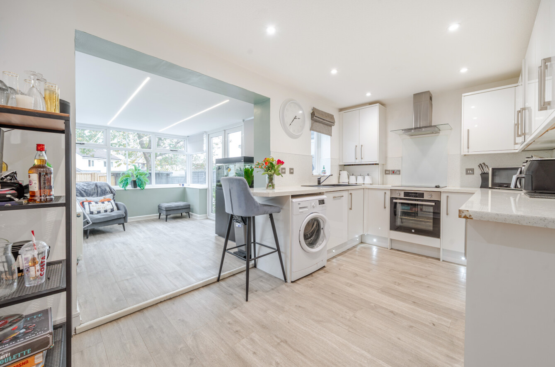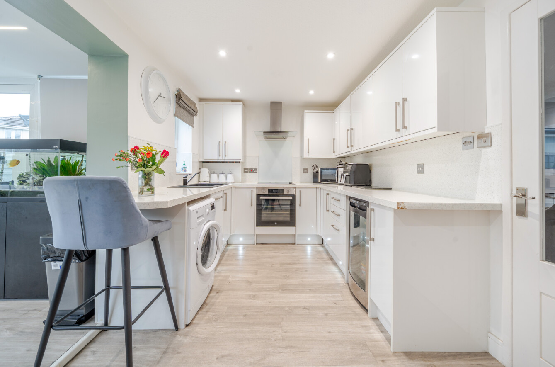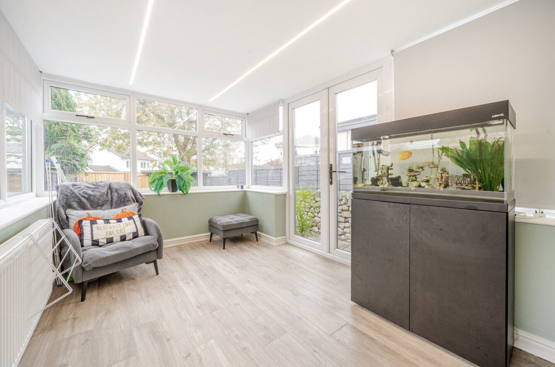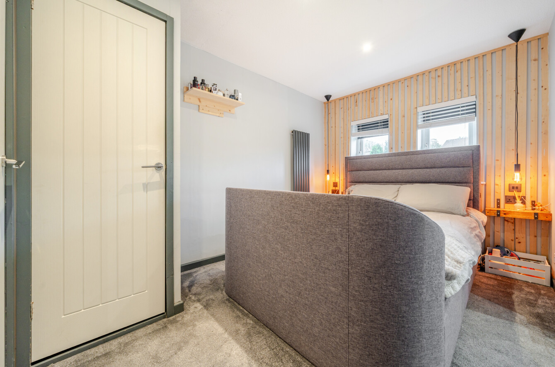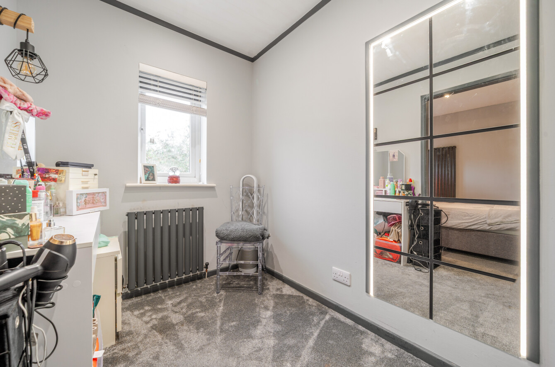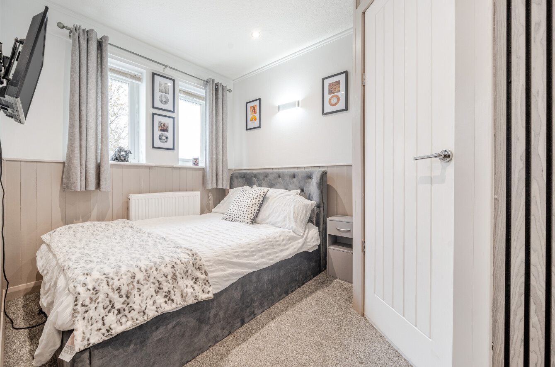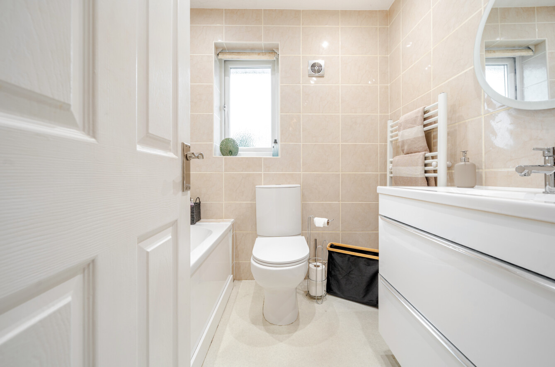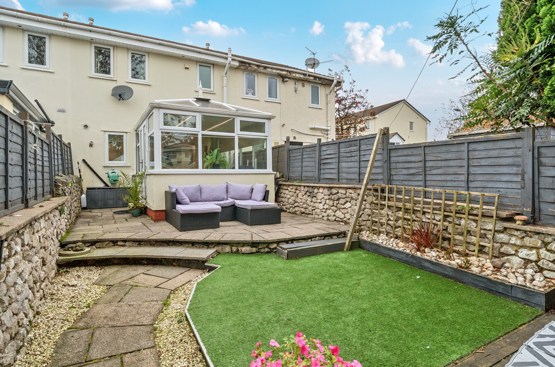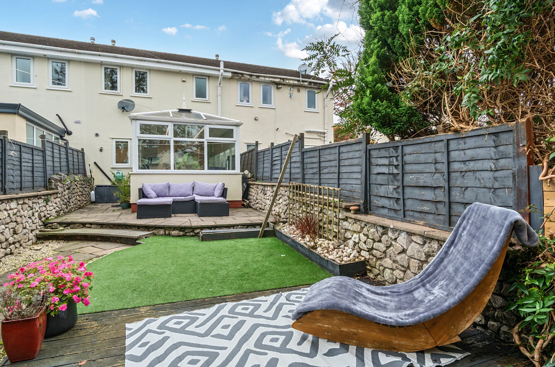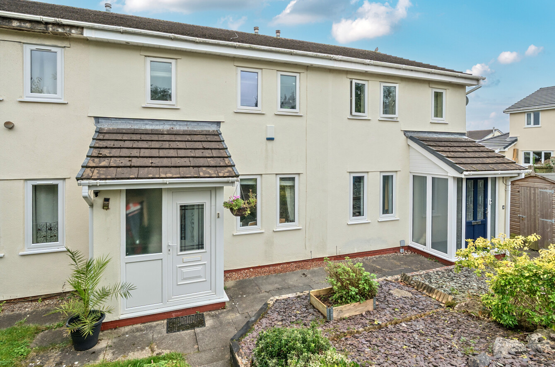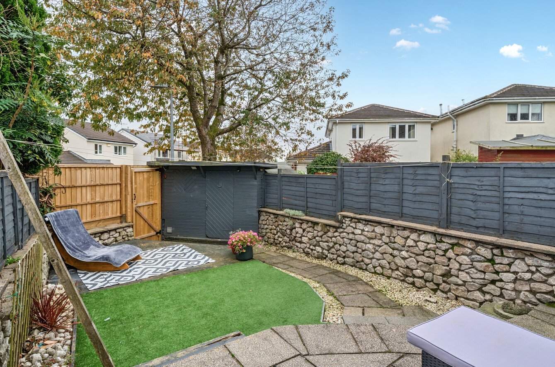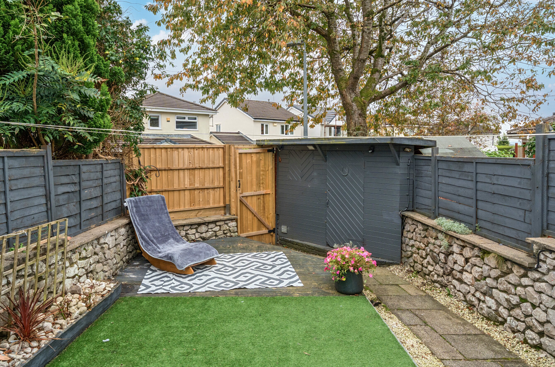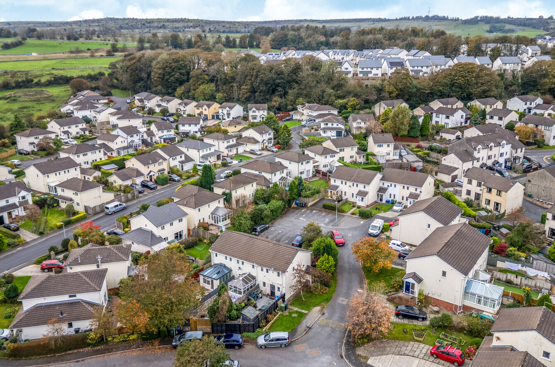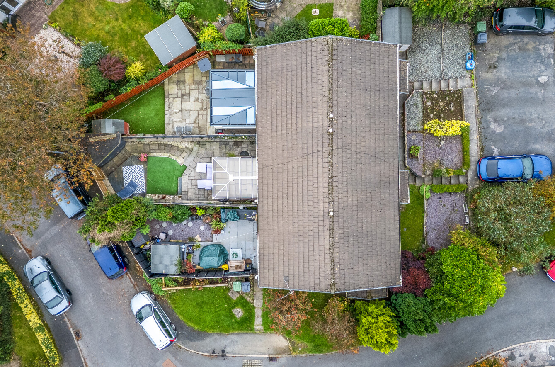Heath Close, Kendal, LA9
Key Features
- Two bedrooms formally three bedrooms / Bedroom three having been converted into a dressing room
- Available for sale 80% of the on market value
- Local occupancy applies / Restricted to connections to the Parish of Kendal
- Energy Efficiency Rating C
Full property description
This beautifully presented two-bedroom, mid-terraced house offers a stylish and contemporary living environment, perfect for modern lifestyles. The open plan kitchen living area is the heart of the home, featuring sleek modern kitchen units, high-quality integrated appliances, and a convenient breakfast bar for casual dining, opening seamlessly into the sunroom offering additional living space and inside outside connectivity to the private garden. The main living room, contemporary, with a cosy focal point being the modern electric fireplace creating an inviting space for relaxing or entertaining. The first floor locates two bedrooms and a dressing room, alongside a spacious bathroom, boasting a luxurious bath-tub, heated towel rail, and large vanity unit, combining function with elegant design.
Moving outside, the property delights with a well-maintained private garden, complete with an artificial lawn, patio seating area, and practical storage shed - ideal for outdoor relaxation and entertaining. The landscaped garden is further enhanced by a charming sunroom, providing additional living space and year-round enjoyment. Off-road parking offers convenience for homeowners and guests alike, while the stylish front entrance porch and modern windows add to the property’s kerb appeal. With its blend of modern features, ample natural light, and inviting living spaces, this property is a superb choice for buyers seeking a comfortable and contemporary home.
Porch 4' 0" x 5' 4" (1.23m x 1.62m)
Living Room 14' 9" x 15' 10" (4.49m x 4.83m)
Sunroom 7' 3" x 10' 6" (2.21m x 3.20m)
Kitchen / Dining room 8' 4" x 14' 9" (2.54m x 4.49m)
Bathroom 5' 10" x 6' 8" (1.79m x 2.03m)
Bedroom One 8' 6" x 14' 0" (2.58m x 4.27m)
Bedroom Two 7' 8" x 10' 3" (2.34m x 3.12m)
Dressing Room / Formally Bedroom Three 5' 10" x 10' 3" (1.78m x 3.12m)

