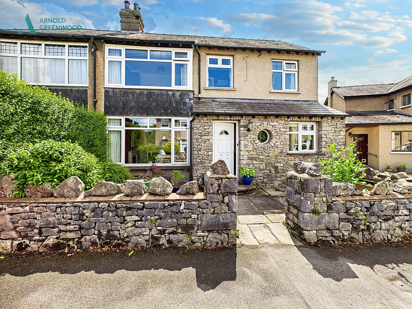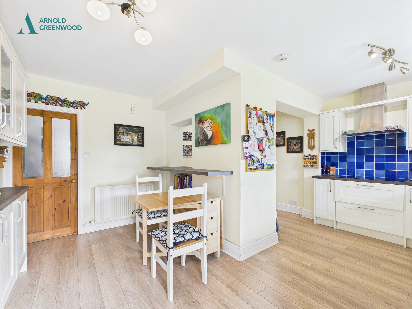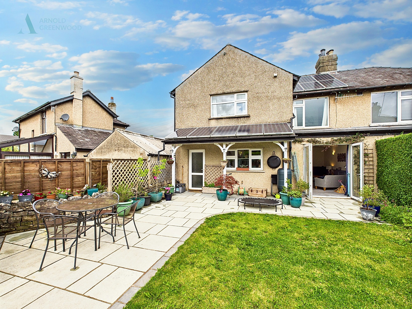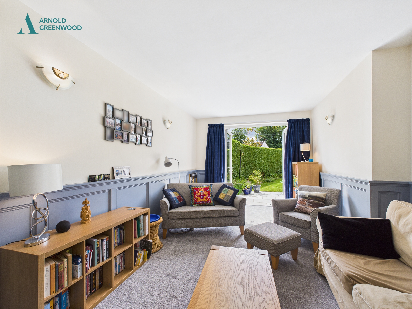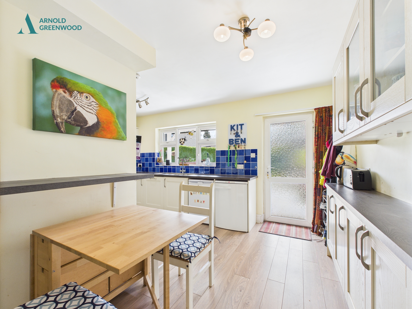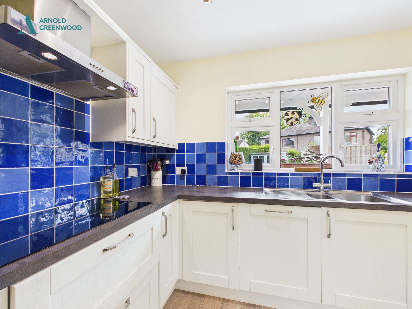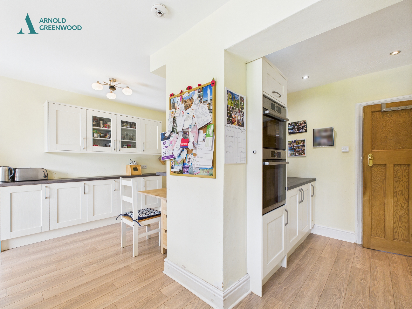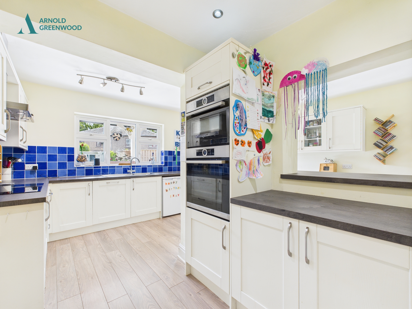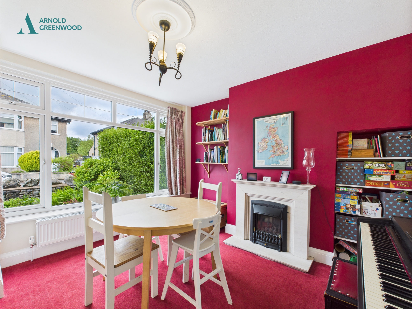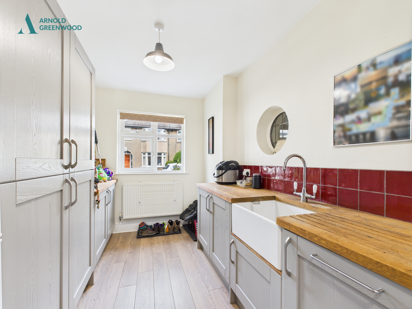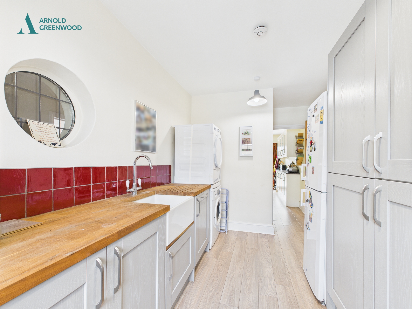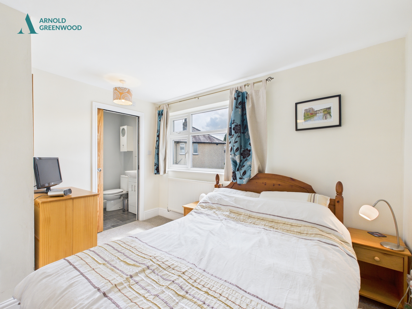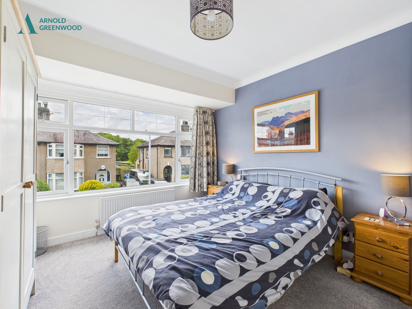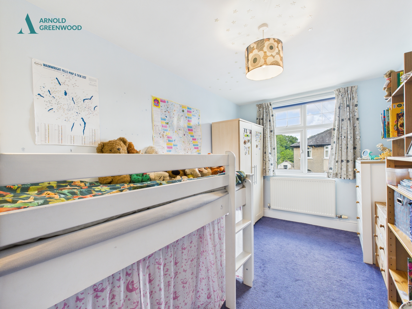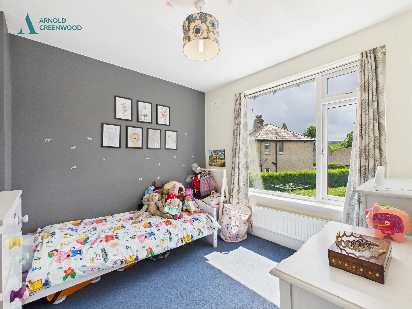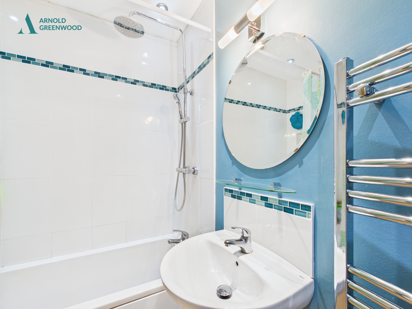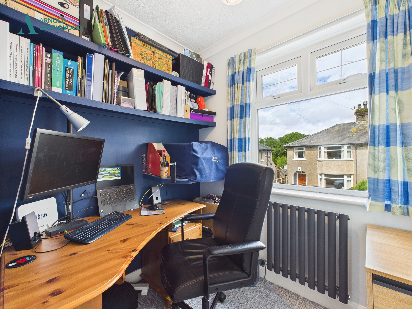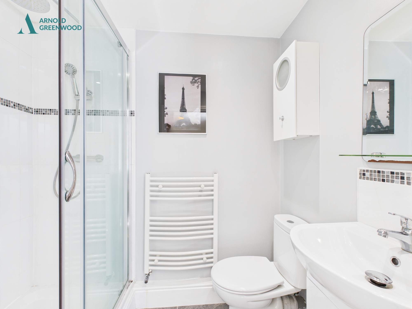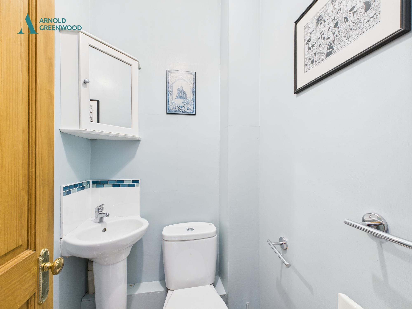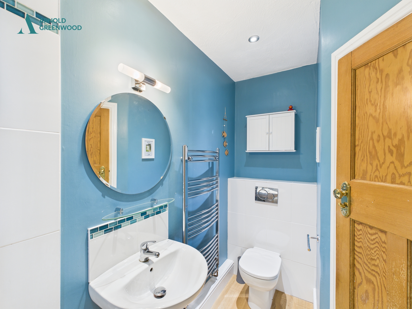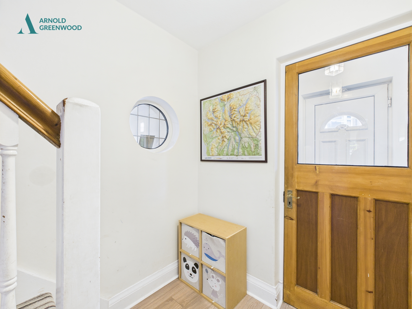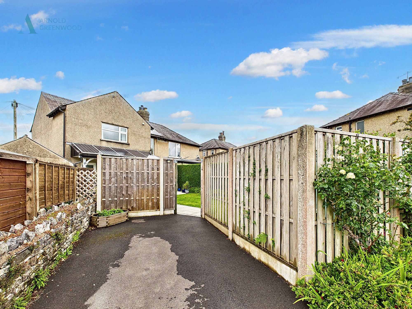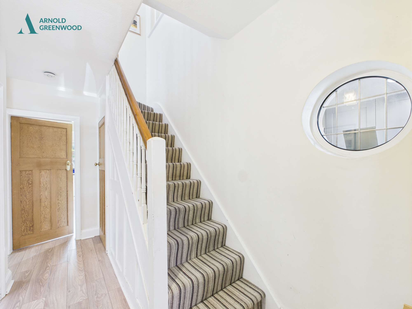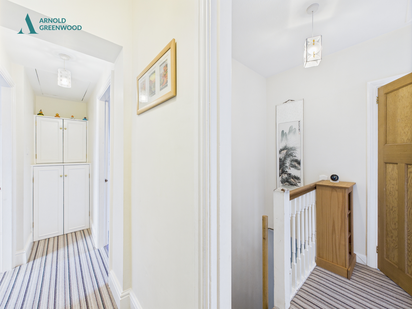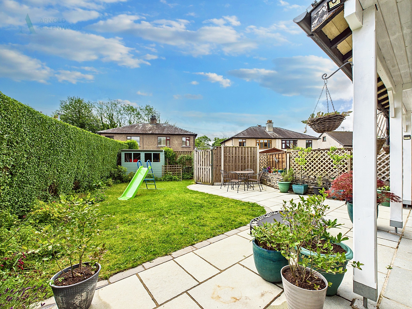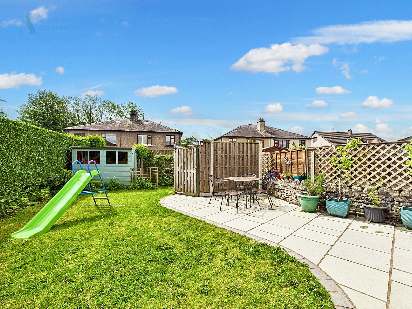Key Features
- Spacious 4/5 bed semi-detached house
- Popular residential area
- Enclosed private garden
- Off street parking
- Large utility room and downstairs WC
- Very handy office/nursery
- Bathroom and separate en-suite
- Two reception rooms
- Generous and well laid out kitchen
- Solar panels with preferential FIT tarriff
- EPC Energy Efficiency: C
Full property description
Welcome to this fantastic 4-bedroom semi-detached house nestled in a popular residential area that's sure to steal your heart! This spacious home offers a warm and welcoming vibe, perfect for creating lasting memories with your loved ones.
The house features a well-thought-out layout with two reception rooms that provide plenty of space for entertaining friends or just kicking back and relaxing after a long day. The generous and well-appointed kitchen is a chef's dream, offering ample storage and prep space. There is also a large utility room, making laundry days a breeze, and a convenient downstairs WC.
Upstairs, you'll find four bedrooms, the main bathroom and separate en-suite provide convenience and privacy for the whole family. The property also boasts a very handy office or nursery space, ideal for those working from home.
Outside, the property has a well maintained enclosed private garden, perfect for enjoying outdoor dining. The off-street parking ensures that you'll never have to worry about finding a spot for your vehicle.
Located in a sought-after area, this semi-detached house offers the perfect blend of comfort, convenience, and style.
Don't miss out on this incredible opportunity to make this house your home sweet home. Schedule a viewing today and see for yourself what makes this property so special!
Porch
Space for coats and shoes, door to hallway
Hallway
Stairs lead to the first floor, doors to both reception rooms, kitchen and the stairs cupboard
Reception Room
Bay window to the front aspect and a gas coal effect fire
Reception Room
Generous lounge with patio doors to the rear garden
Dining Kitchen
Spacious dining kitchen with built-in oven and combination microwave oven, built-in dishwasher, 1 1/2 bowl stainless steel sink, induction hob with extractor over, under counter space for a fridge and a freezer, breakfast bar, door and window to the rear garden and a door to the utility room
Utility Room
A spacious utility area with a Belfast sink, lots of storage, space and plumbing for a washing machine. A door leads to the WC
WC
WC and wash hand basin
Landing
Landing is L-shaped with doors to 4 bedrooms, office/nursery, family bathroom and has storage cupboards. There are two points of access to the loft which is half boarded for storage. The loft also houses the conventional boiler and pressurised hot water tank.
Bedroom 1
Double bedroom to the front aspect with a large window letting in lots of light
Bedroom 2
Double bedroom to the rear aspect and has an en-suite
En-Suite
The ensuite consist of a shower, radiator, vanity sink, WC and extractor fan
Bedroom 3
Good size bedroom to the front aspect
Bedroom 4
Another double room looking on to the back garden
Office/Nursery
To the front aspect
Family Bathroom
The family bathroom has a WC, ladder radiator, extractor fan, wash hand basin and a shower over the bath
Get in touch
BOOK A VIEWINGTry our calculators
Mortgage Calculator
Stamp Duty Calculator
Similar Properties
-
Allithwaite Road, Flookburgh, LA11
£400,000 Guide PriceFor SaleMeticulously designed 4 Bed Detached Home blending modern amenities with 1930's charm. Original features, spacious rooms, log burning stoves, solar panels, and convenient location near Flookburgh, Grange Over Sands, Cartmel, and Lake District.4 Bedrooms2 Bathrooms3 Receptions

