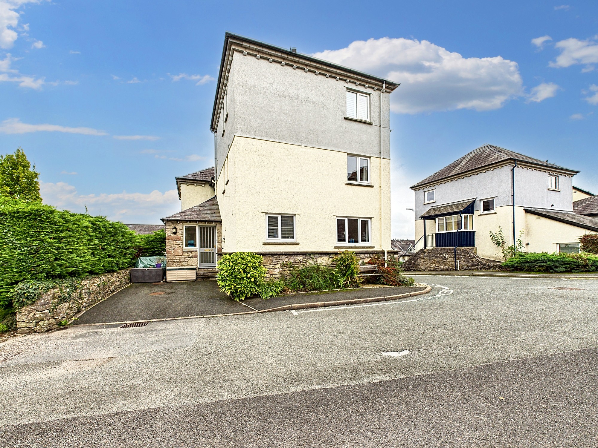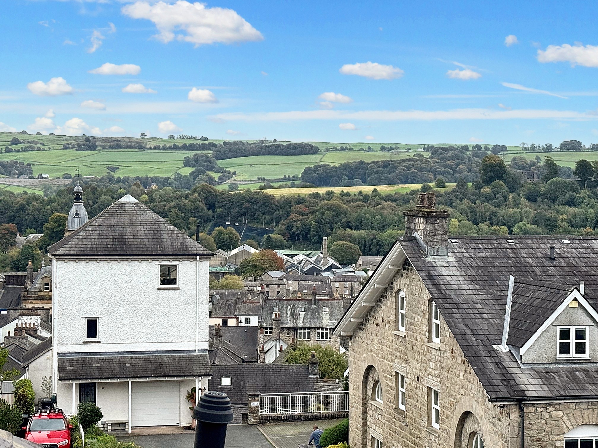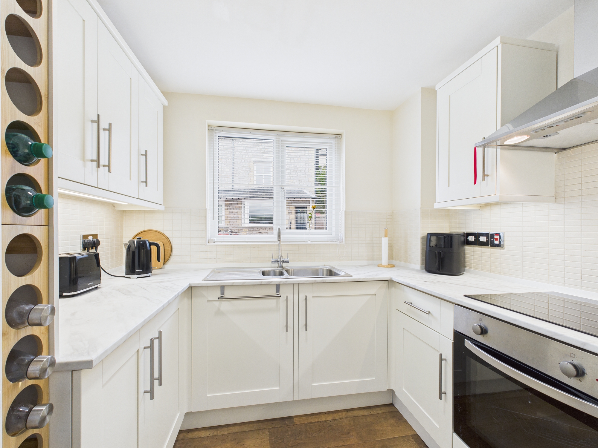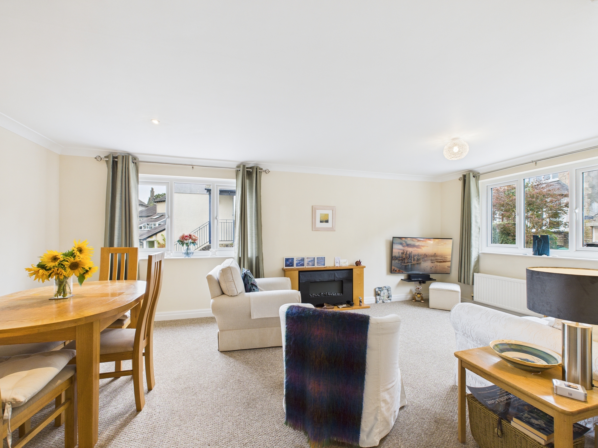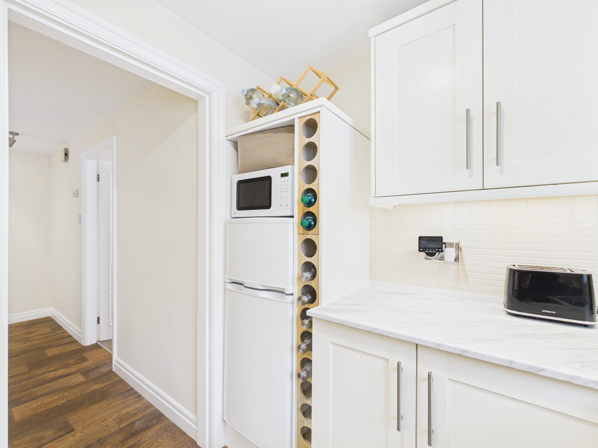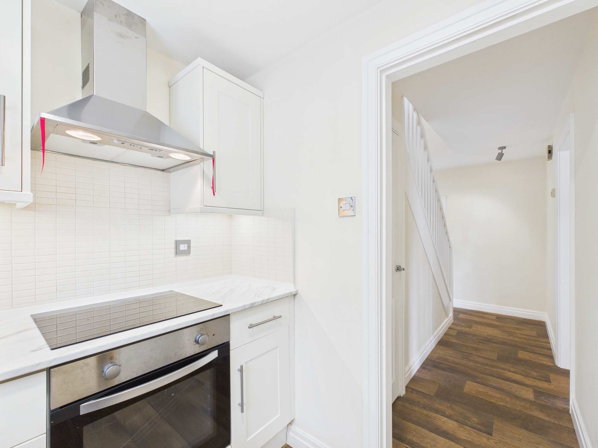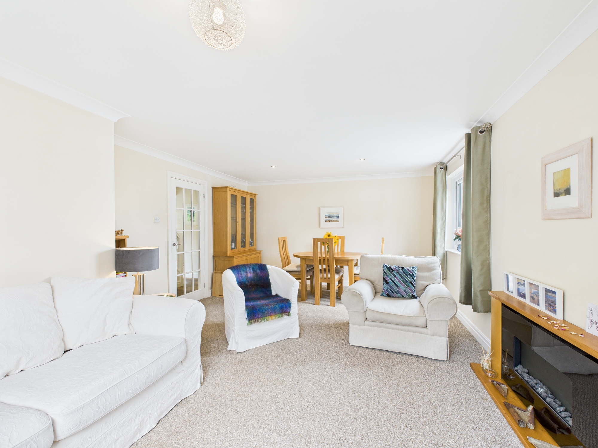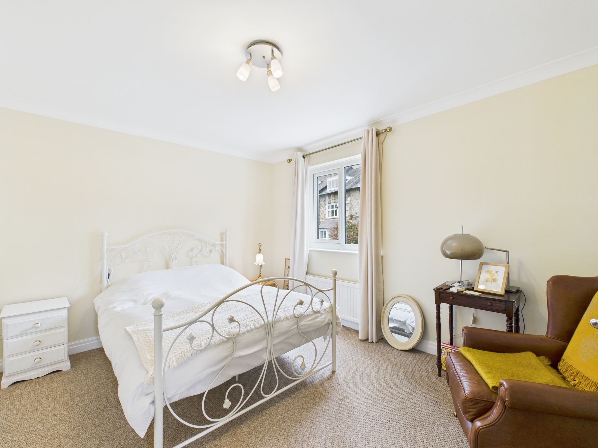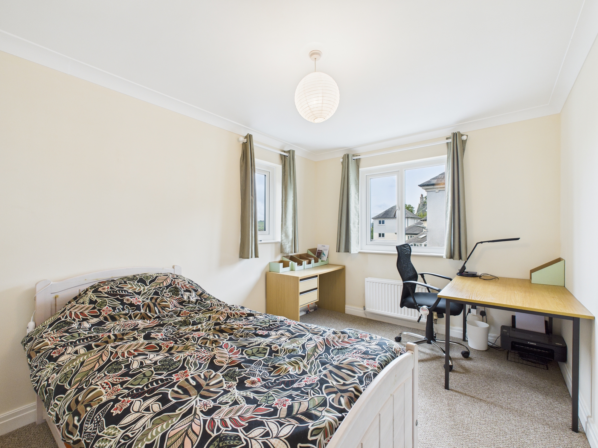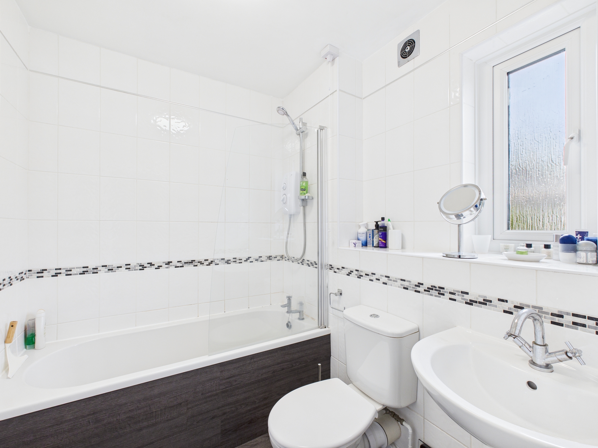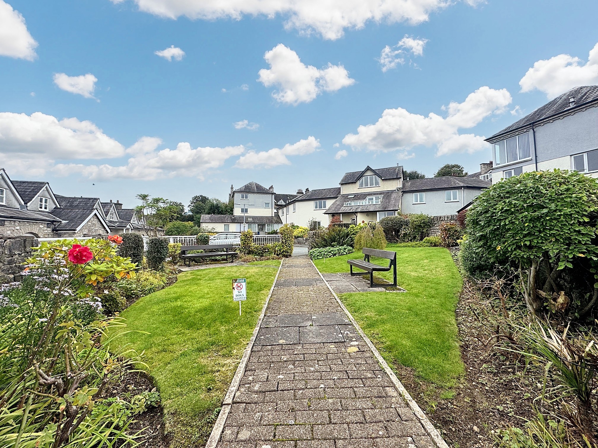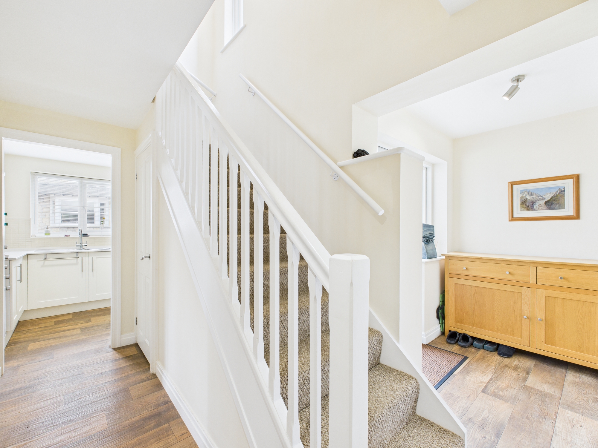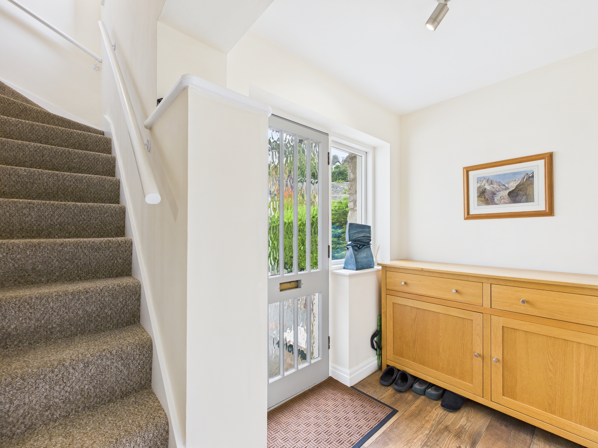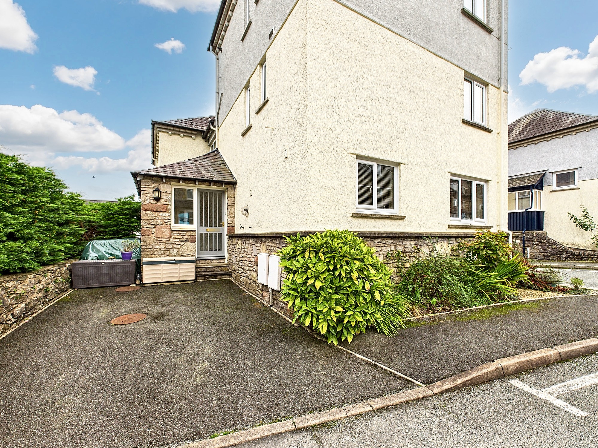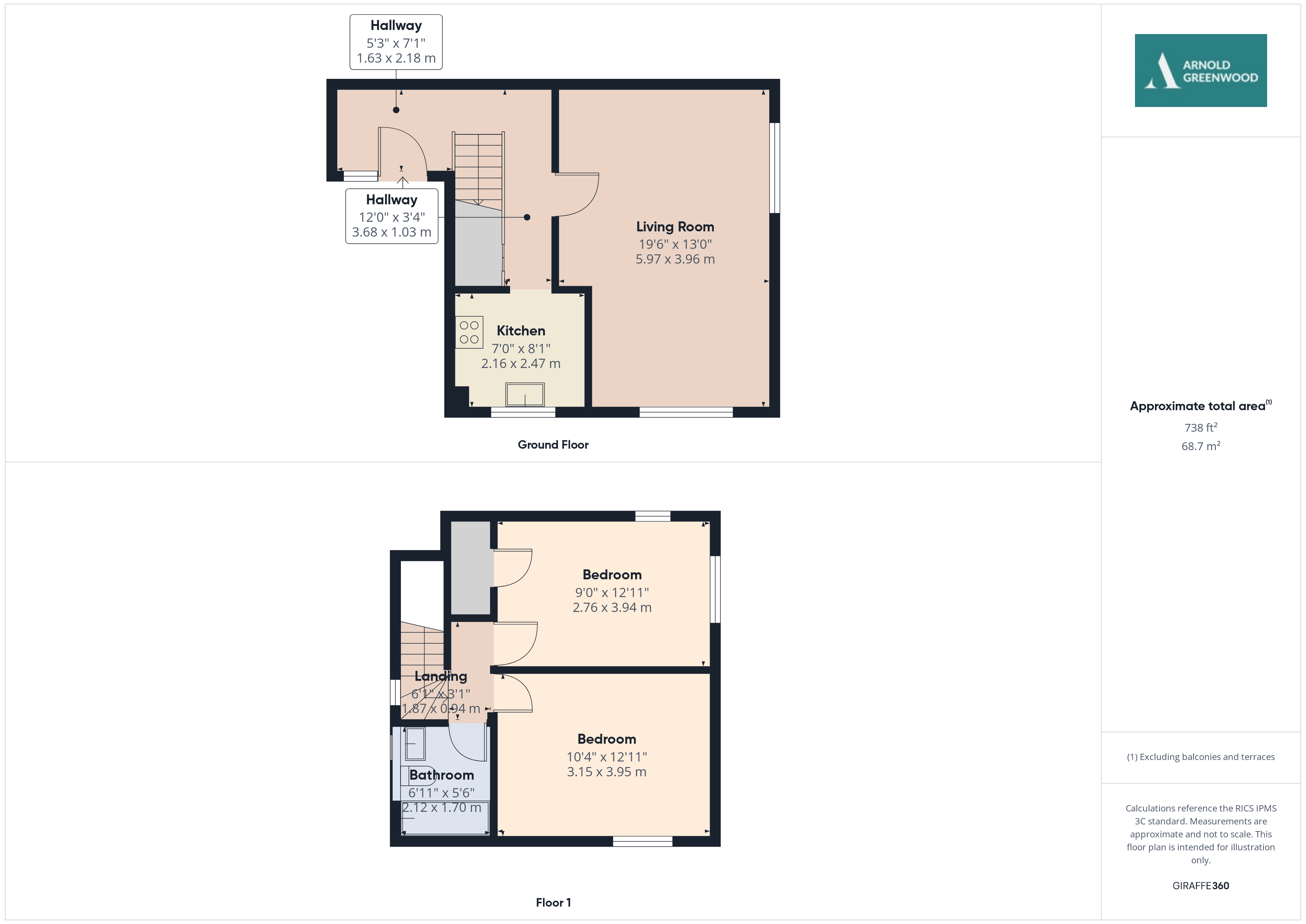Key Features
- Ground floor two bedroom maisonette
- Close To Local Amenities and Transport Links
- Communal garden
Full property description
This beautifully presented two-bedroom ground floor maisonette offers a harmonious blend of modern style and every-day practicality. The private entrance leads to an inviting hallway. There is a contemporary kitchen, featuring integrated oven and electric hob, and a built-in wine rack - perfect for culinary enthusiasts. Ample natural light floods the space, creating a bright and welcoming atmosphere throughout. The open plan living and dining area boasts large windows and neutral decor, providing an ideal setting for both relaxation and entertaining.
Both bedrooms are spacious and benefit from generous natural light, neutral decor, and plush carpeting, offering comfortable retreats for rest or work-from-home needs. Externally, the property stands out with its charming stone facade, low-maintenance garden, and convenient off-road parking on a private driveway. Situated on a desirable corner plot, this maisonette combines privacy, accessibility, and style, making it a superb choice for first-time buyers, downsizers, or professionals seeking a turnkey home.
Hallway 7' 2" x 5' 4" (2.18m x 1.63m)
Hallway 3' 5" x 12' 1" (1.03m x 3.68m)
Kitchen 8' 1" x 7' 1" (2.47m x 2.16m)
Living Room 13' 0" x 19' 7" (3.96m x 5.97m)
Landing 3' 1" x 6' 2" (0.94m x 1.87m)
Bedroom 12' 11" x 9' 1" (3.94m x 2.76m)
Bedroom 13' 0" x 10' 4" (3.95m x 3.15m)
Bathroom 5' 7" x 6' 11" (1.70m x 2.12m)

