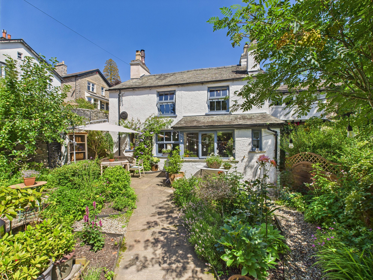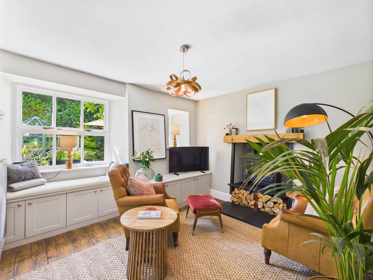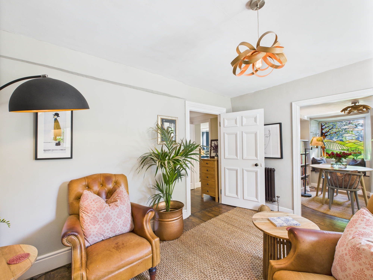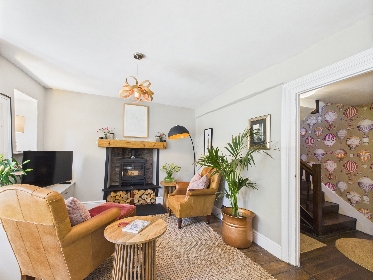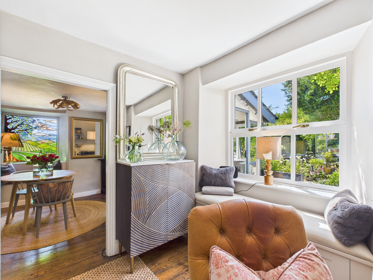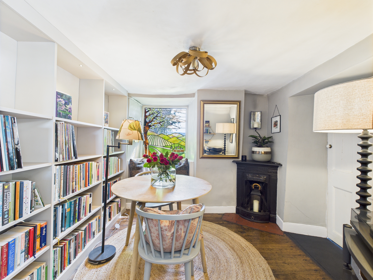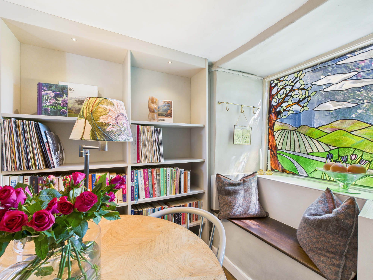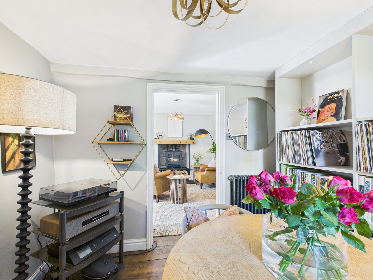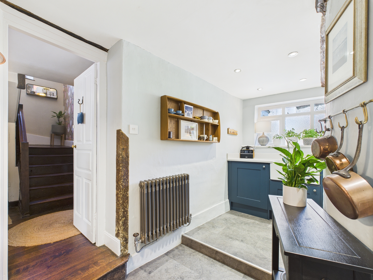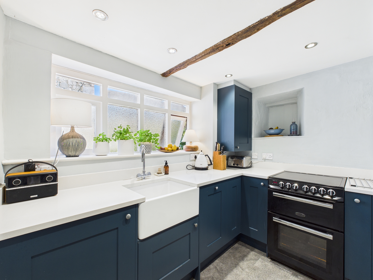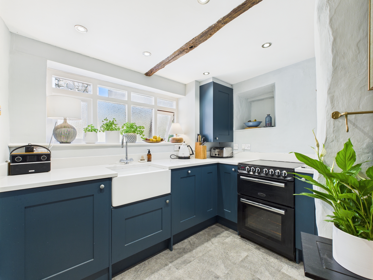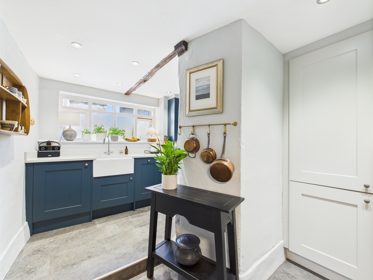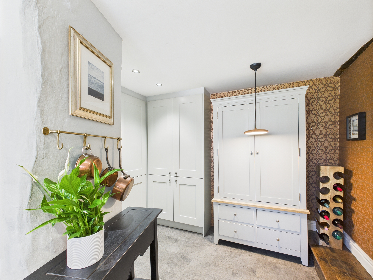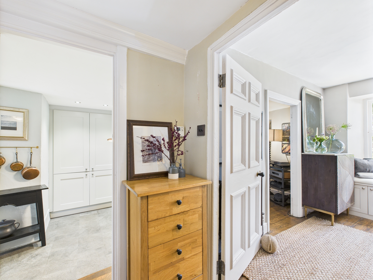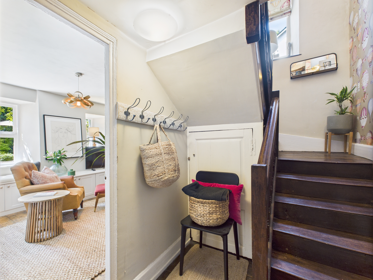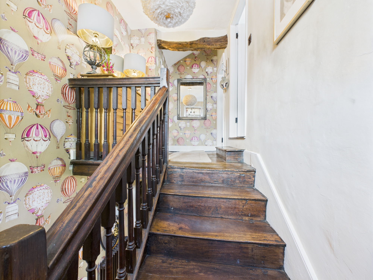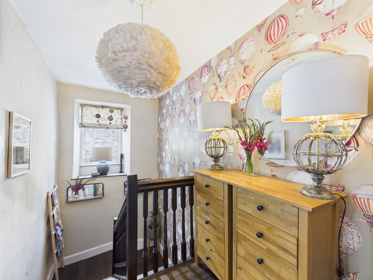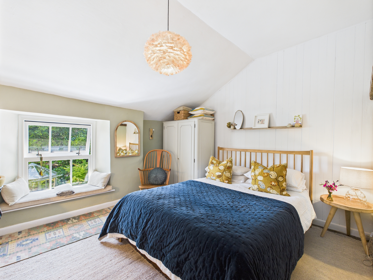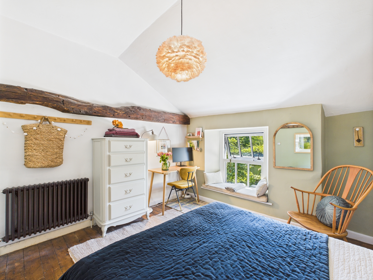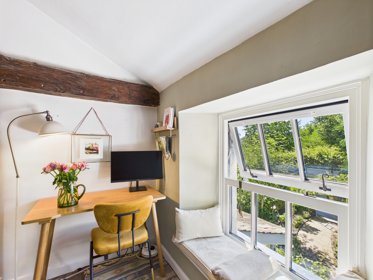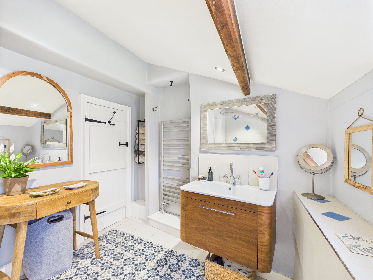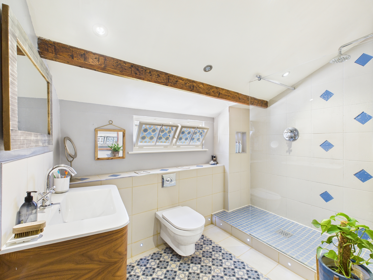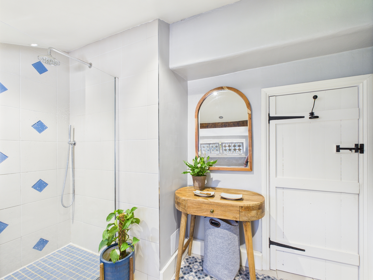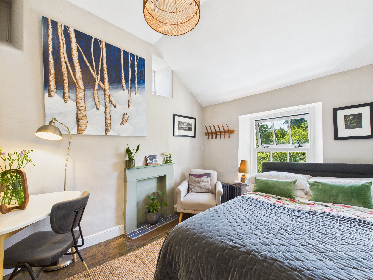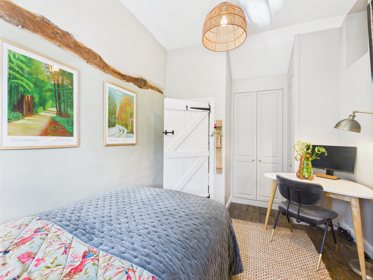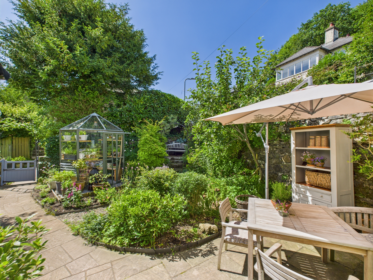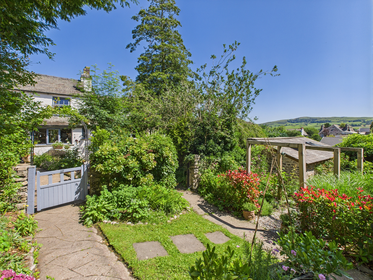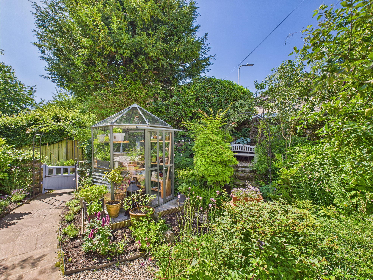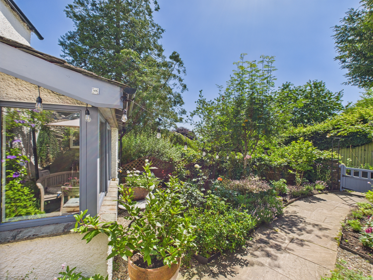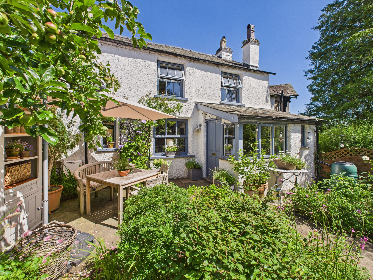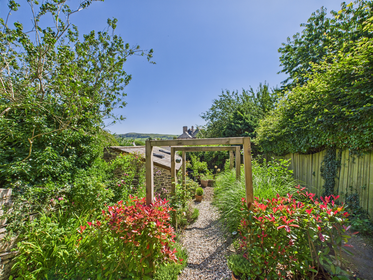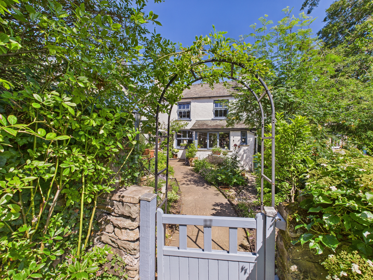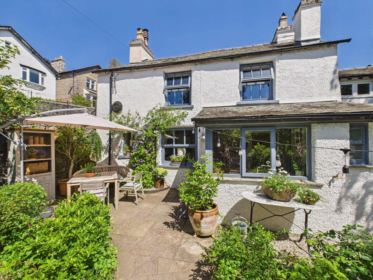Horncop Hall, Kendal, LA9
Key Features
- Charming characterful cottage dating back to the 1690's
- Immaculately presented throughout and lovingly restored with a modern and contemporary twist
- Beautifully landscaped and established private country gardens with access to a private outhouse / Offering seating areas, rose planting, hedging and trees / Private enclosed walled garden
- Additionally the plot running up to the front of the property has been defined with flowers, paths and featured walkways, providing outstanding fellside views with a range of places to rest and relax
- Beautifully designed and decorated throughout with original beams / Feature Windows seats / Age telling wideset wooden flooring throughout / Plenty of storage
- Front porch with storage / Inner hallway providing first floor access, including coats store / Under-stair storage
- Two reception rooms / The main lounge offers a newly fitted log burning stove / The dining room offers a relaxing area with a stained glass window and cast iron fireplace
- Two double bedrooms with vaulted ceilings, beams and either inbuilt storage or space for wardrobes
- Modern and spacious shower room suite
- On street parking within 5 minutes walking distance of Kendal town centre / Offering a range of facilities / 15 miles from the Lake District National Park
- EPC Energy Efficiency: C
Full property description
Set in the historic and picturesque town of Kendal, this charming and characterful cottage is a true gem, dating back to the 1690s. Immaculately presented and lovingly restored with a modern and contemporary twist, this property seamlessly combines the allure of its historical roots with the convenience of present-day living.
As you step inside, you are greeted by a beautifully designed interior featuring original beams, age-telling wideset wooden flooring, and feature window seats. The cosy front porch and inner hallway offer practical storage solutions, including under-stair storage and dedicated coats storage.
The cottage boasts two inviting reception rooms, each exuding its own unique charm. The main lounge is centred around a newly fitted log-burning stove, perfect for creating a warm and inviting ambience, while the dining room provides a tranquil space adorned with a stained glass window and cast iron fireplace. The kitchen is well equipped modern and stylist, offering a range of units and pantry storage, as well as inbuilt appliances.
Upstairs, two double bedrooms await, boasting vaulted ceilings, beams, and either inbuilt storage or ample space for wardrobes. The modern and spacious shower room suite ensures comfort and convenience for residents and guests alike.
Conveniently located within a 5-minute walk of Kendal town centre, residents have access to a range of facilities, while the property's proximity to the Lake District National Park, a mere 15 miles away, allows for endless outdoor adventures and exploration.
Don't miss the opportunity to make this enchanting cottage your own and experience the perfect blend of historic charm and modern comfort in a sought-after location.
Porch 6' 0" x 6' 0" (1.83m x 1.83m)
Sage green decor with contrasting featured wallpapered walls, adding interest and charm to the windowed space. Offering tiled flooring, pendant lighting and access into a handy storage area.
Dining Room 8' 10" x 9' 0" (2.69m x 2.74m)
This room boast features in every corner, from the commissioned stained glass window, to the featured window seat, alongside the sharps fitted bookcase with lighting, offering convenience and a great place to relax. The floors, original wideset floorboards, show charming character and the corner cast-iron fireplace shows of the properties age.
Living Room 12' 5" x 10' 4" (3.78m x 3.15m)
Immaculately presented living room with soft pale stone decor, wideset floorboards and dual aspect windows, including a pretty inset window seat. The cosy and and relaxing space has the added benefit of a recently added log burning stove.
Kitchen 7' 9" x 13' 9" (2.36m x 4.19m)
The space is split levelled offering plenty of inbuilt and pantry storage. Incorporating contemporary navy blue shaker style units, featured Belfast sink with granite worktops. Integrated washing machine, dishwasher and a free standing range style cooker. Decor a soft sky blue, offset by featured wallpapered within the pantry area, which benefits from a inbuilt fridge freezer. Dual pendant/ LED lighting, a panelled radiator with high levelled windows and hard wearing vinyl flooring.
Hallway/ Upper landing 7' 5" x 5' 11" (2.26m x 1.80m)
First floor access with handy under stair storage, space to hang coats, a panelled radiator, boasting beautiful widest floorboards and inspiring featured wallpaper. The kite winding staircase offer a feature alongside the open high ceilings to the first floor.
Shower Room 6' 4" x 7' 7" (1.93m x 2.31m)
Walk in shower cubicle, vanity sink unit, top high level windows. Pale grey decor, partly tiled with contrasting floor tiles, LED lighting, feature beams and a heated towel rail.
Bedroom One 8' 11" x 10' 7" (2.72m x 3.23m)
Generous double, soft sage decor, beautiful beams with a vaulted ceiling with feature pendant lighting. Wooden floorboards and a garden facing windows, with an inset window seat. Additional access into an upper attic storage area.
Bedroom Two 8' 11" x 10' 7" (2.72m x 3.23m)
Double in size offering pale stone decor, vaulted ceilings and front facing windows. Featured inset closed fireplace surround showing character, wideset floorboards, and newly fitted sharps wardrobes.
Outbuilding 6' 0" x 17' 0" (1.83m x 5.18m)
This stone built store room is finished with plastered and decorated walls, sky light windows, being the perfect lockable store and secure outhouse. Vast potential to offer be more subject consents/planning.

