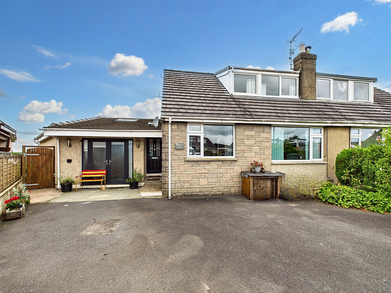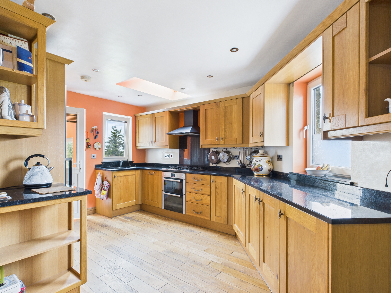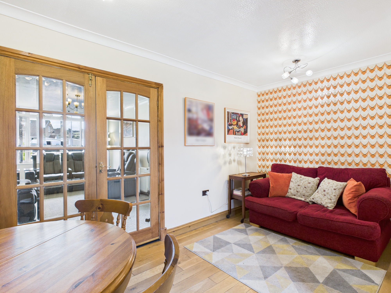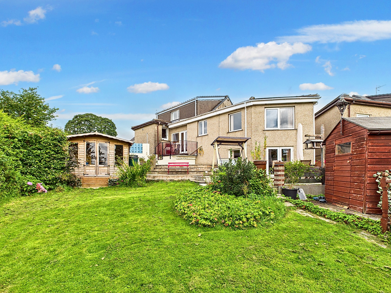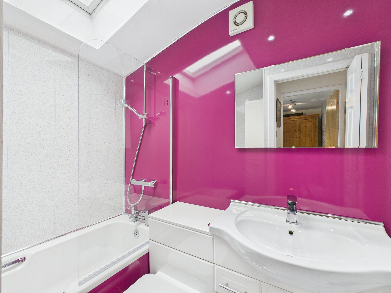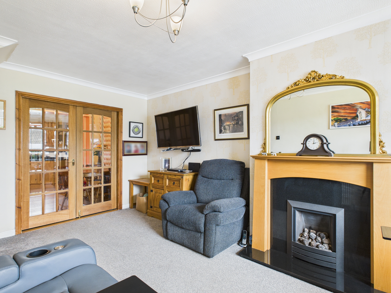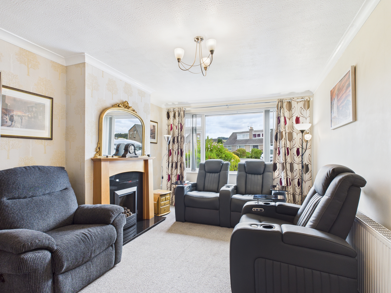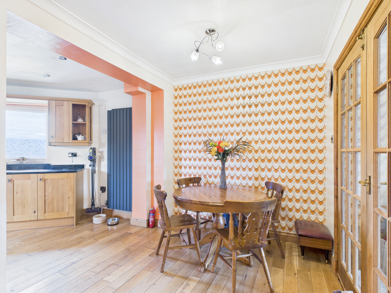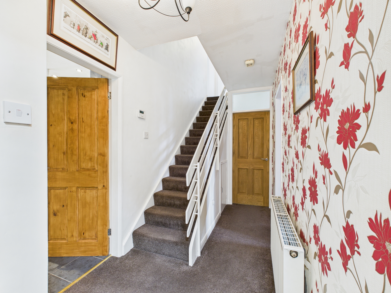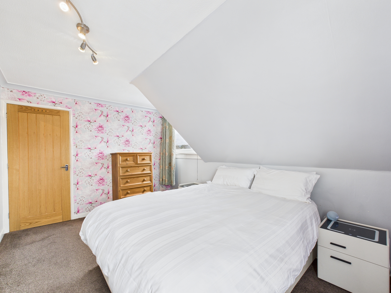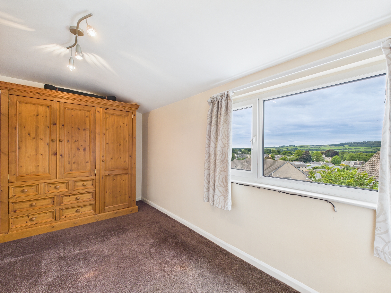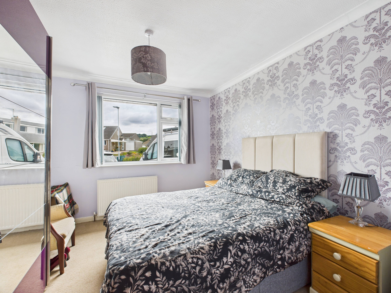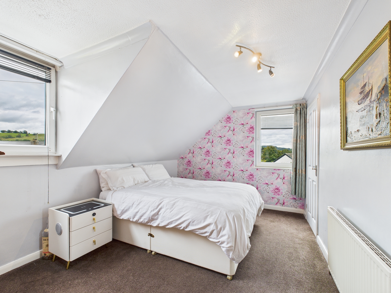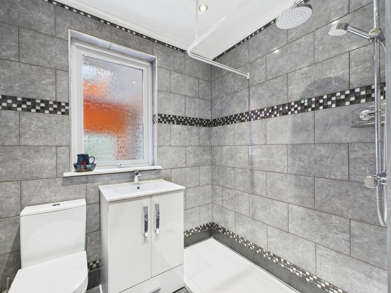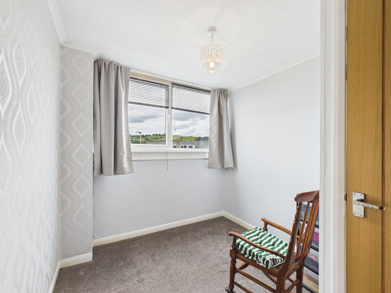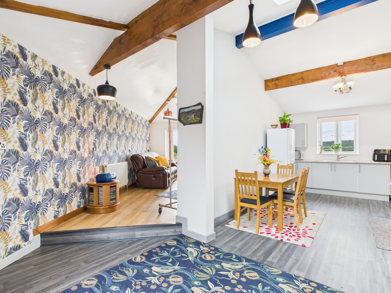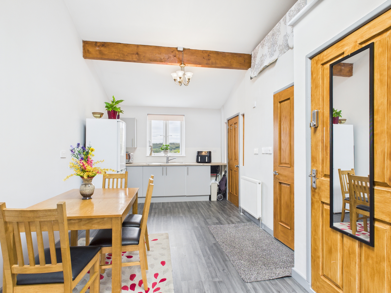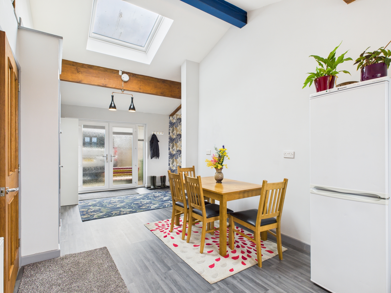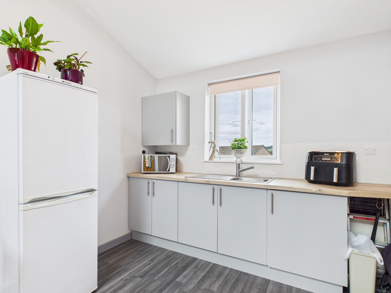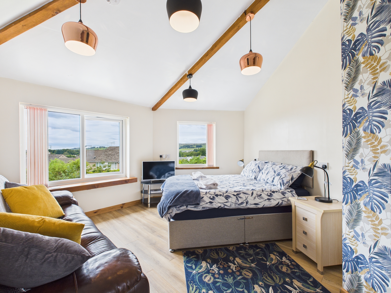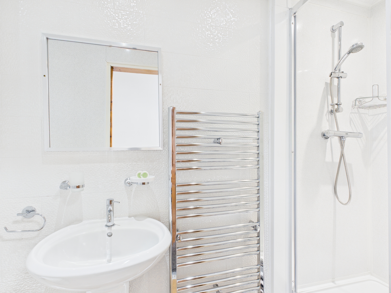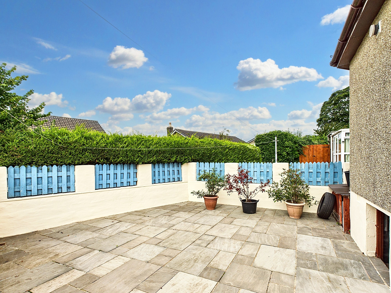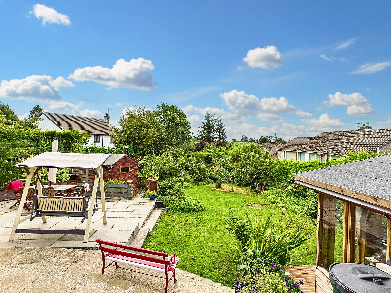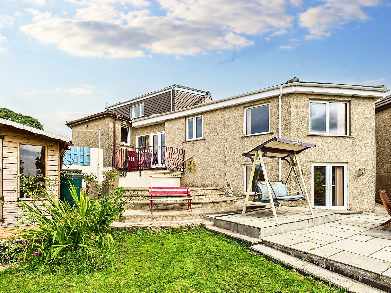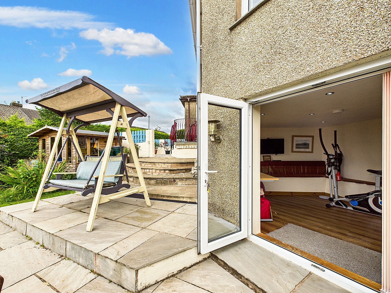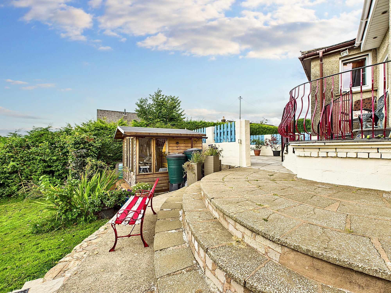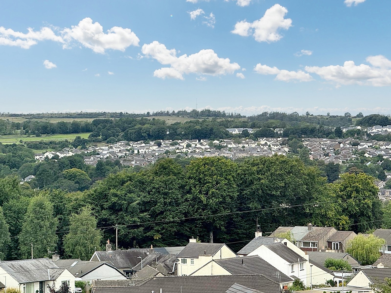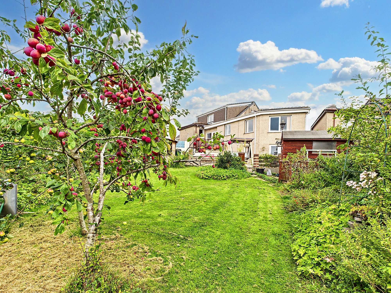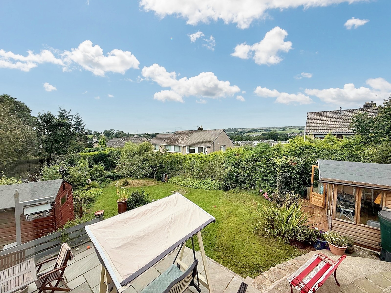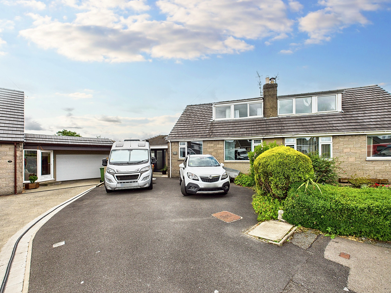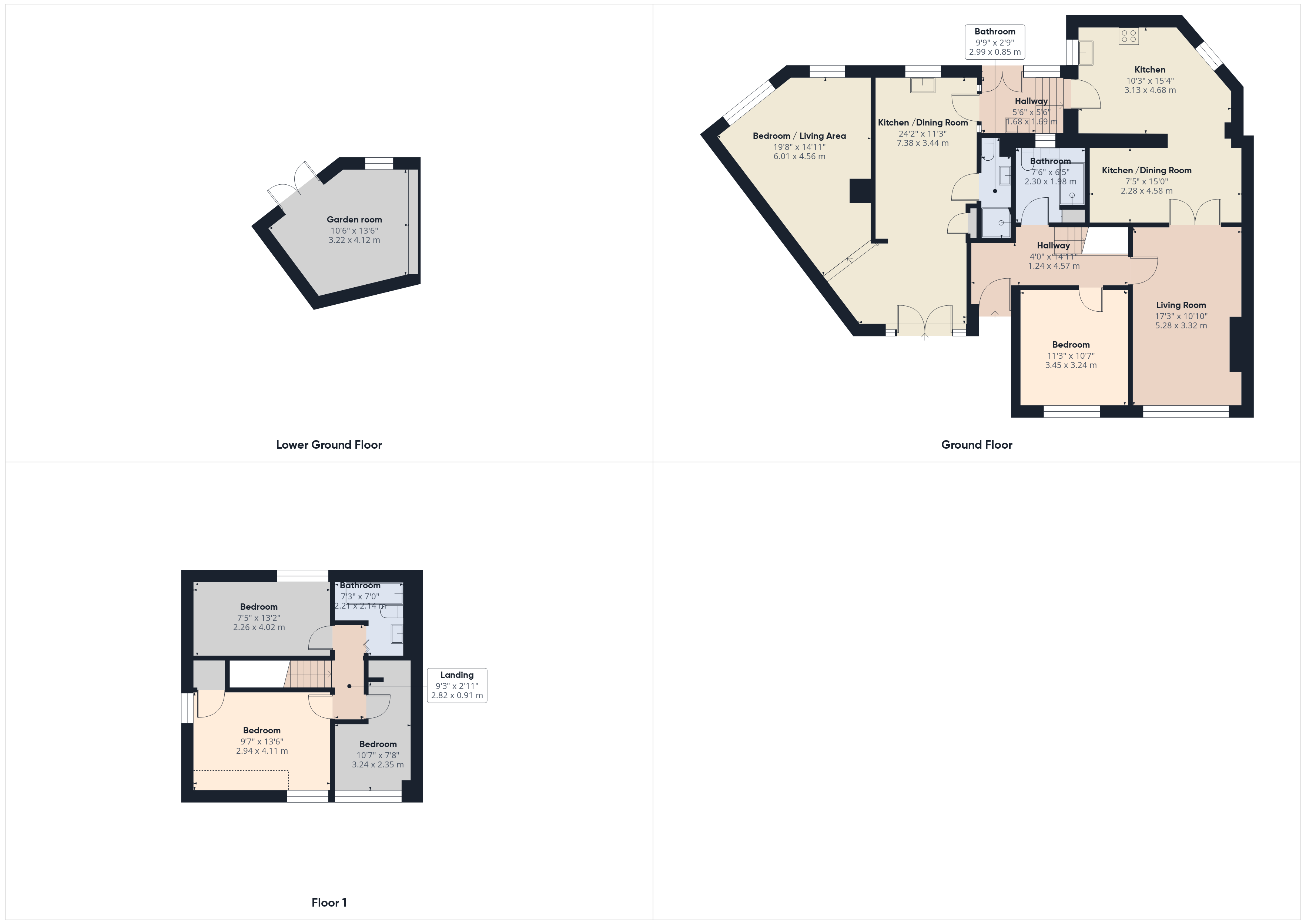Key Features
- Modern dormer bungalow
- Self contained annexe with potential for multi generational living or Airbnb
- Five contemporary bedrooms
- Modern open plan kitchen with integrated appliances
- Bright living spaces with French doors and natural light
- Versatile garden room, currently used as an office
- Spacious private garden and scenic viewings
- Ample off-road driveway parking
- No onward chain
- Energy Efficiency Rating D
Full property description
This impressive five-bedroom, three-bathroom semi-detached dormer bungalow offers an exceptional blend of modern comfort and characterful design. Featuring two well-proportioned reception rooms, the home is enhanced by bright, open plan living spaces with French doors, skylights, and large windows that flood the interiors with natural light. The heart of the property is a contemporary kitchen, complete with integrated appliances, sleek wooden cabinetry, and spacious countertops, ideal for culinary enthusiasts and entertaining guests. Vaulted ceilings with exposed wooden beams add a touch of rustic elegance, while scenic views from multiple rooms create a serene atmosphere throughout the home. The annexe is perfect for multi-generational living or for generating an income.
The property boasts a beautifully landscaped, expansive private garden with mature trees, vibrant plants, and multiple patio and decked areas - perfect for outdoor dining, relaxation, and family gatherings. Additional highlights include a garden room and ample off-road driveway parking. This home is perfectly designed for families seeking generous indoor and outdoor living, contemporary style, and flexible functionality.
Conveniently located for the local buses and train station, Spar, leisure centre, primary and secondary schools. With just a 20-30 minute walk to Kendal town this versatile property is perfectly located to access all local amenities and beyond. No onward chain.
Kitchen 10' 3" x 15' 4" (3.13m x 4.68m)
Kitchen / Dining Area 7' 6" x 15' 0" (2.28m x 4.58m)
Living Room 17' 4" x 10' 11" (5.28m x 3.32m)
Bedroom 3 11' 4" x 10' 8" (3.45m x 3.24m)
Bathroom 7' 7" x 6' 6" (2.30m x 1.98m)
Annexe Kitchen / Dining Area 24' 3" x 11' 3" (7.38m x 3.44m)
Annexe Bedroom 5 19' 9" x 14' 11" (6.01m x 4.56m)
Annexe Shower Room 9' 10" x 2' 9" (2.99m x 0.85m)
Bedroom 1 13' 6" x 9' 8" (4.11m x 2.94m)
Bedroom 2 7' 5" x 13' 2" (2.26m x 4.02m)
Bedroom 4 10' 8" x 7' 5" (3.24m x 2.25m)
Bathroom 7' 3" x 7' 0" (2.21m x 2.14m)
Garden room 13' 6" x 10' 7" (4.12m x 3.22m)

