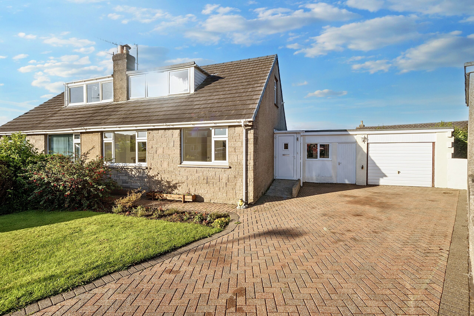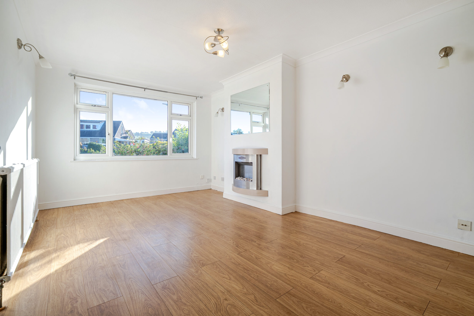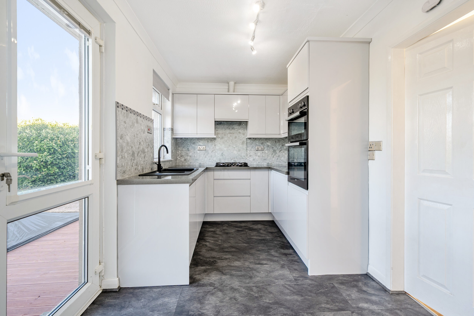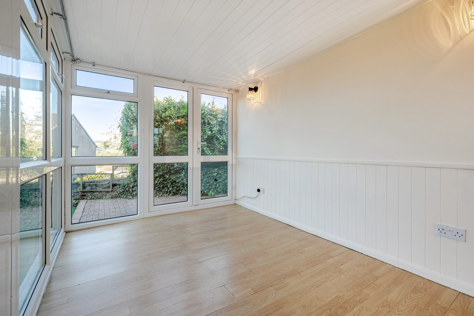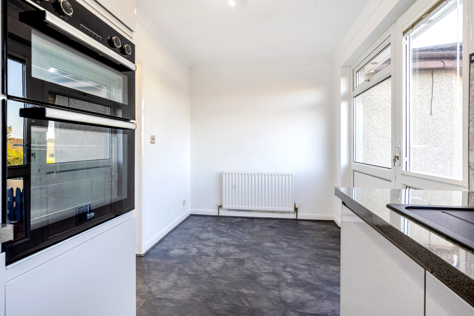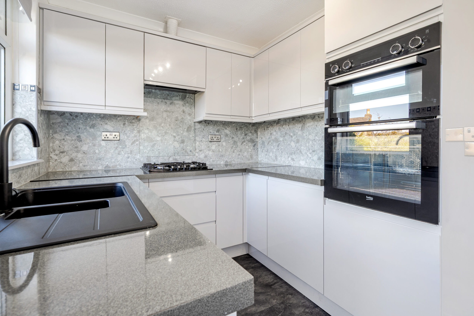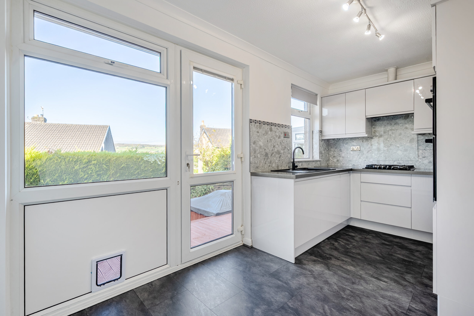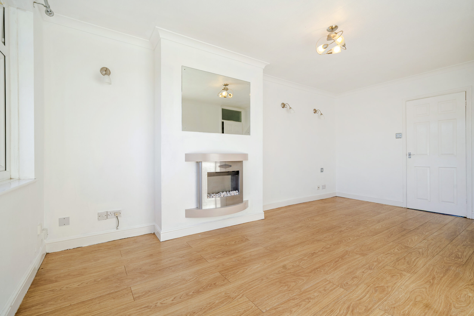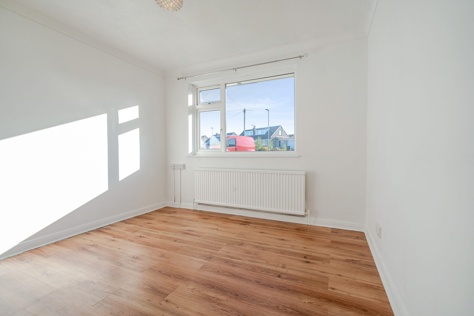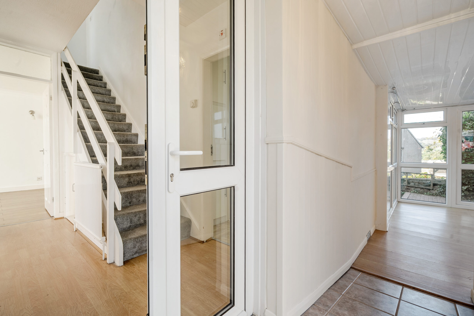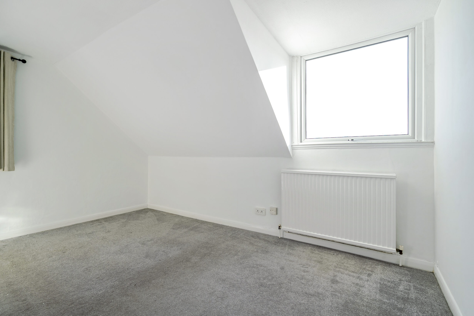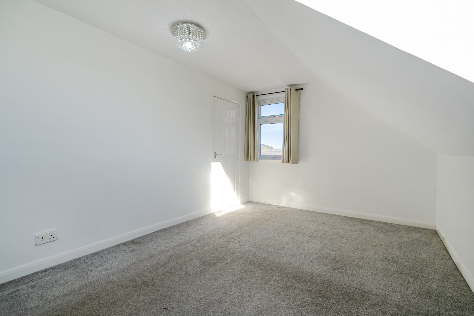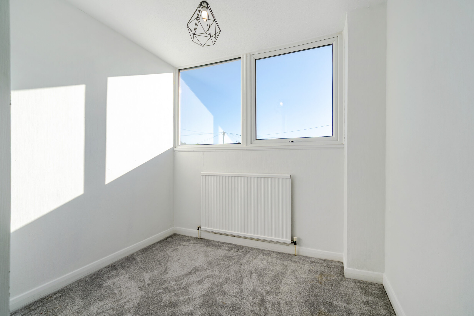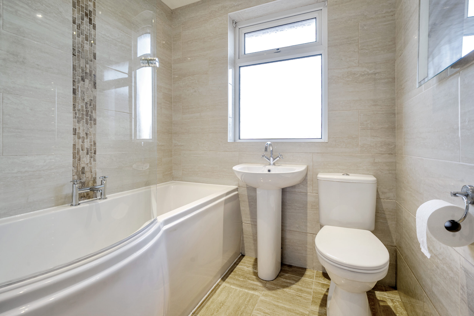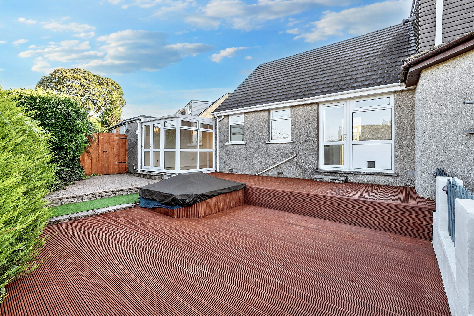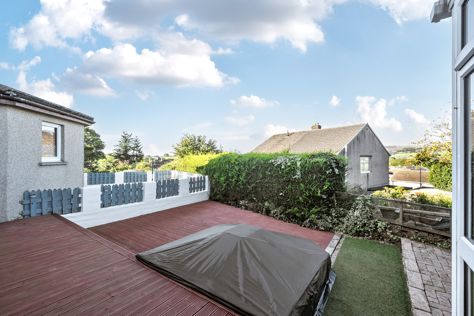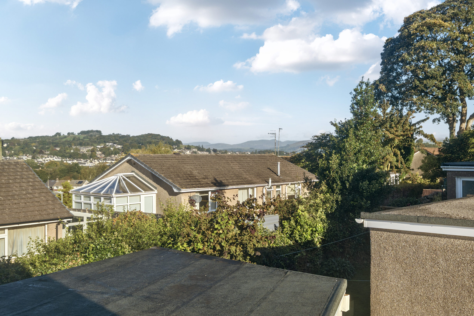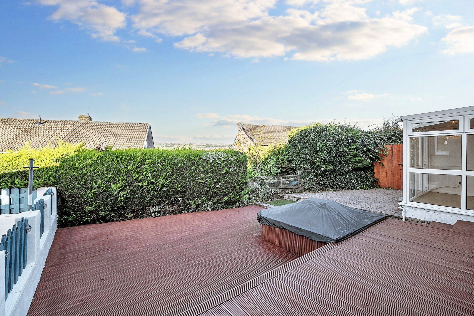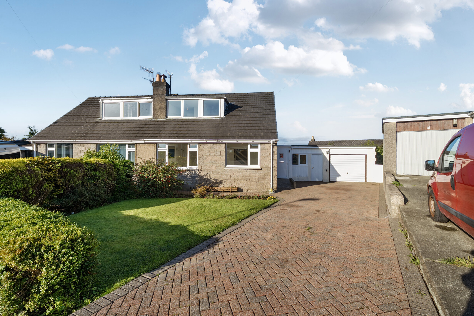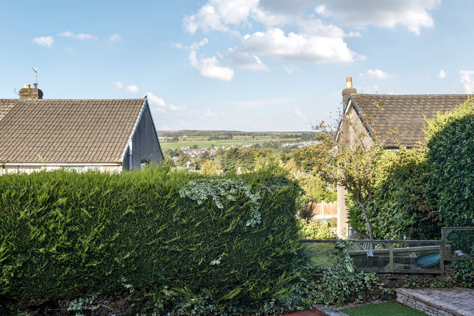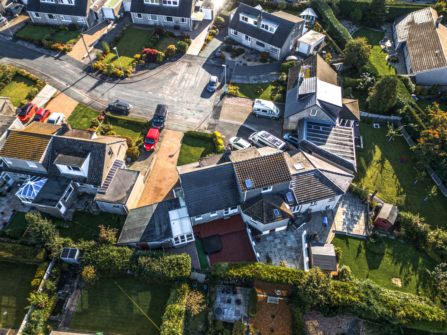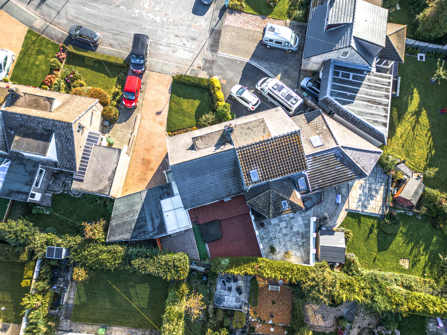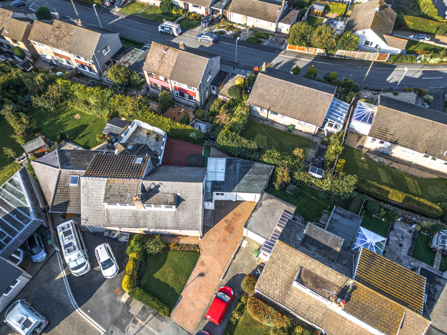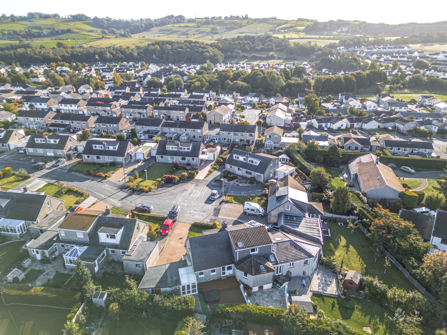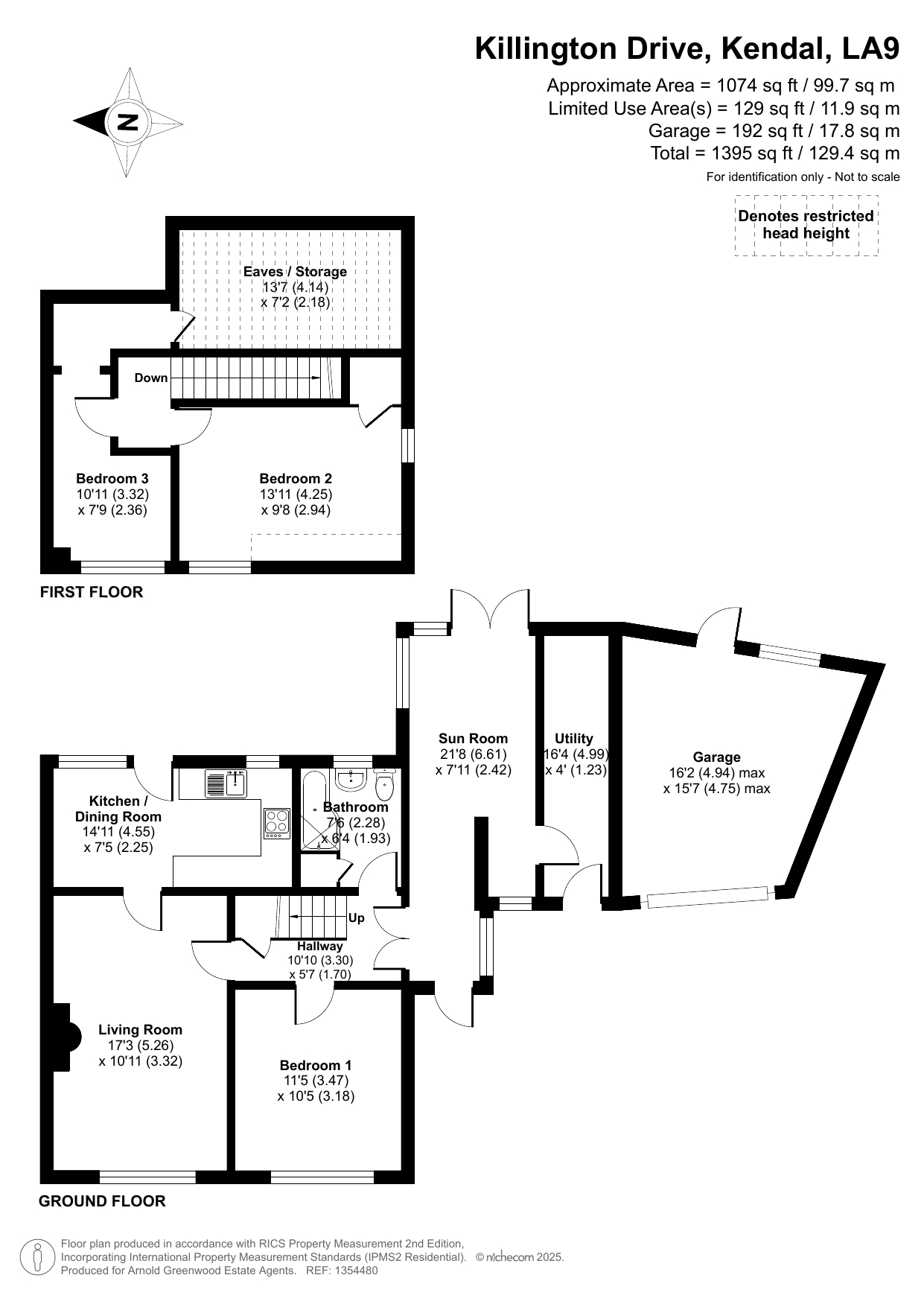Key Features
- Three bedroom semi-detached dorma bungalow
- Private garden with scenic far reaching views
- Offered for sale with no chain
Full property description
This beautifully presented three-bedroom, one-bathroom semi-detached bungalow offers stylish, modern living with an exceptional blend of indoor comfort and outdoor appeal. The bright and airy reception room features ample natural light creating an inviting space for both relaxation and entertaining. The generously proportioned modern kitchen is equipped with integrated appliances and stylish units, making it perfect for home chefs and those who love to entertain. The kitchen and adjoining conservatory provide seamless access to the spacious garden and an expansive decked area, ideal for outdoor dining, gatherings, or peaceful enjoyment of the scenic countryside views.
Additional highlights include a contemporary bathroom with elegant tiling and a bath with an integrated shower, ensuring every-day convenience and style. The property boasts a well-maintained front garden, a large brick-paved driveway offering ample off-road parking, and an attached garage for added security and storage. Large windows and modern lighting fixtures throughout maximise natural light, enhancing the bright, welcoming atmosphere in every room. With its blend of modern features, practical spaces, and exceptional outdoor amenities, this bungalow is perfectly suited to families or downsizers seeking a tranquil yet contemporary home. Offered for sale with no chain.
Hallway 5' 7" x 10' 10" (1.70m x 3.30m)
Living Room 10' 11" x 17' 3" (3.32m x 5.26m)
Kitchen / Dining room 7' 5" x 14' 11" (2.25m x 4.55m)
Utility Room 4' 0" x 16' 4" (1.23m x 4.99m)
Sun Room 7' 11" x 21' 8" (2.42m x 6.61m)
Bedroom 1 10' 5" x 11' 5" (3.18m x 3.47m)
Bathroom 6' 4" x 7' 6" (1.93m x 2.28m)
Bedroom 2 9' 8" x 13' 11" (2.94m x 4.25m)
Bedroom 3 7' 9" x 10' 11" (2.36m x 3.32m)
Garage 15' 7" x 16' 2" (4.75m x 4.94m)

