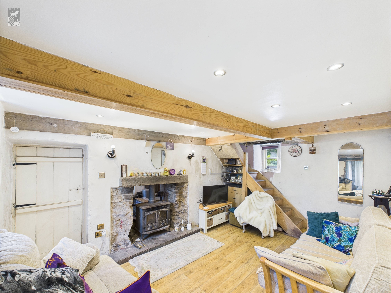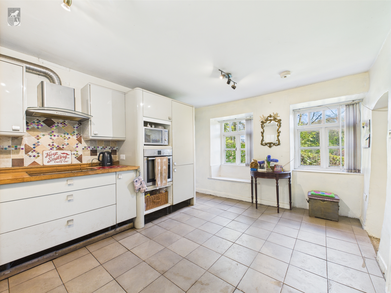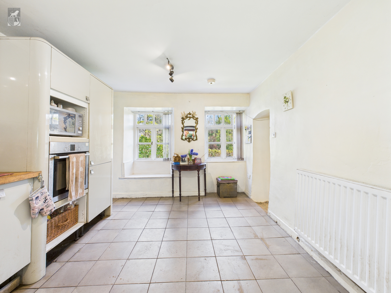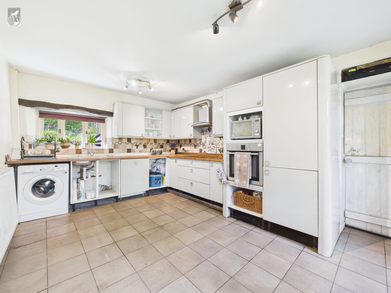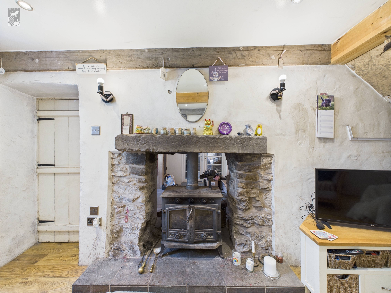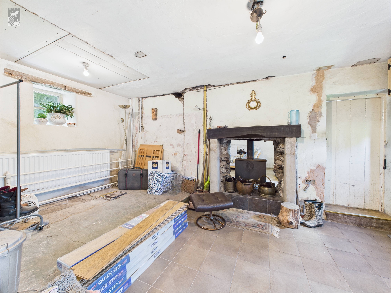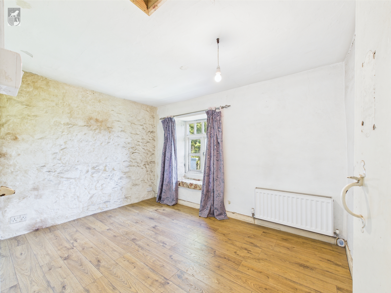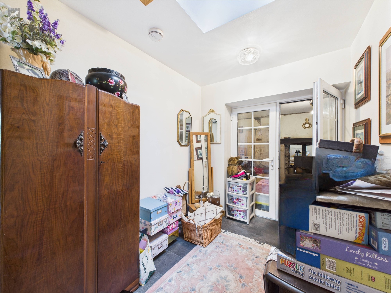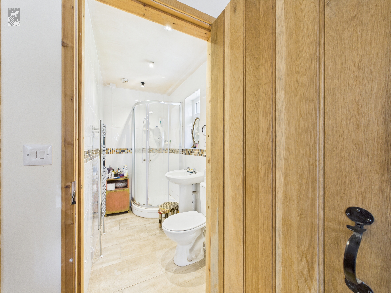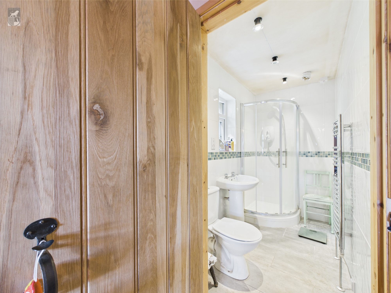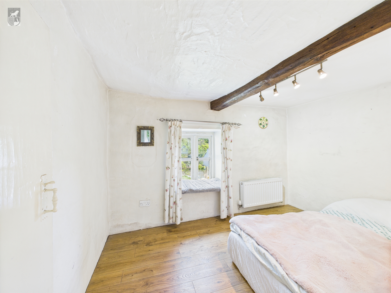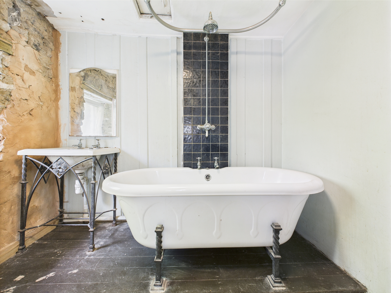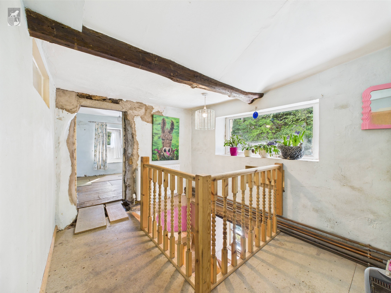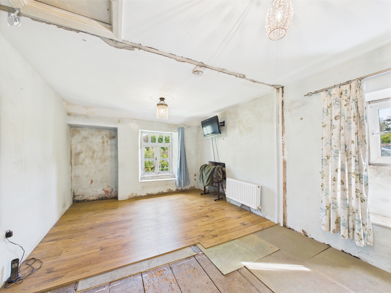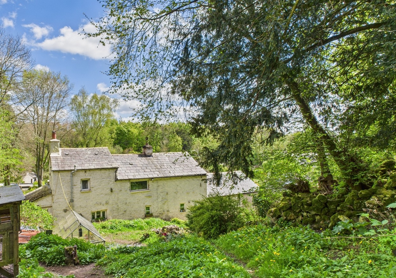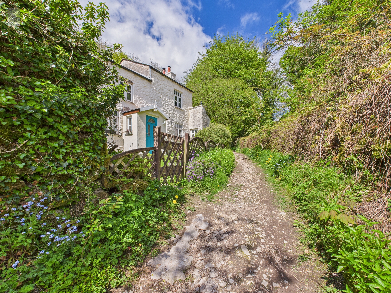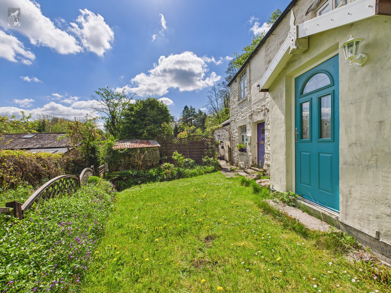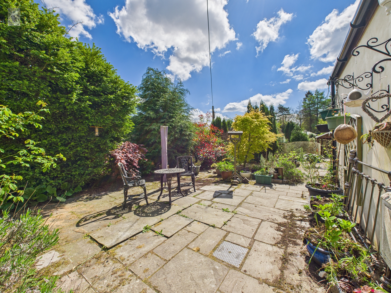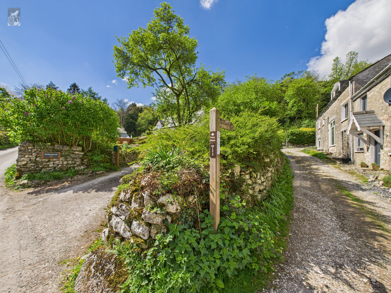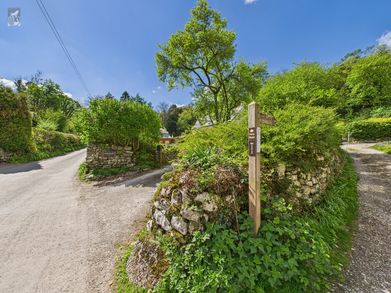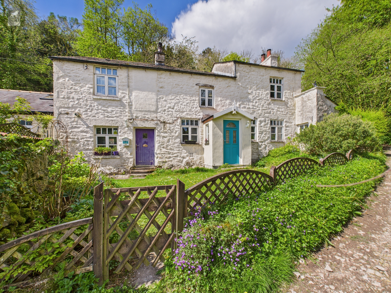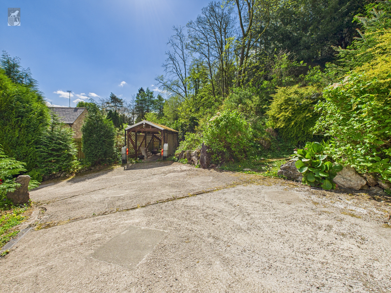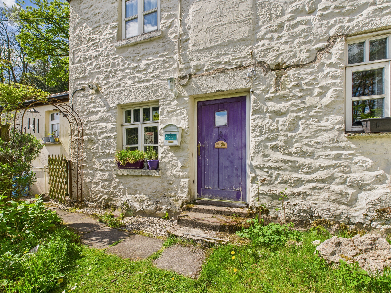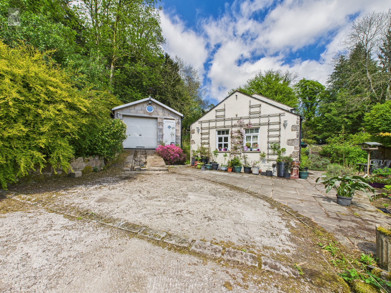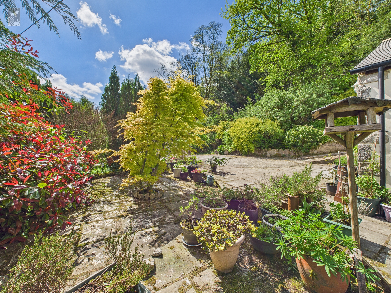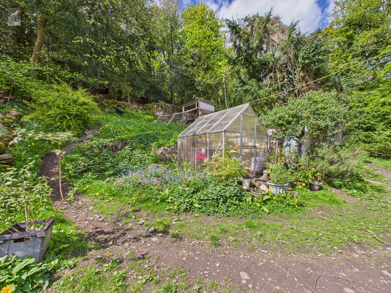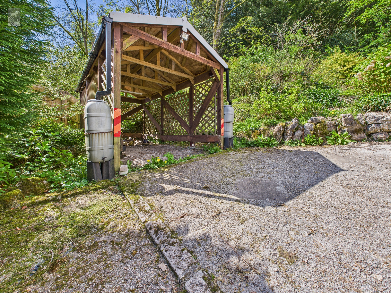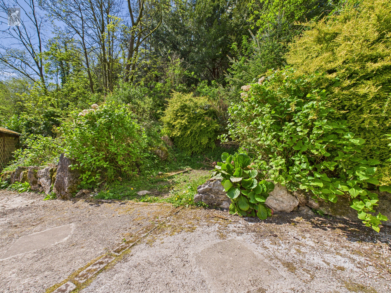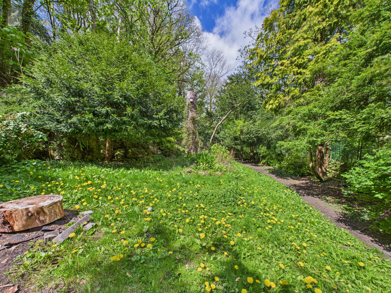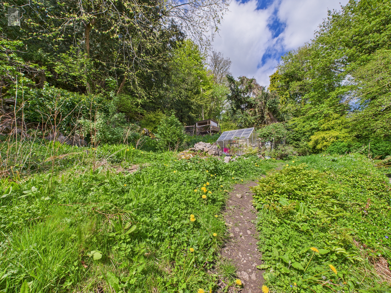Key Features
- 0.38 Acre of woodland grounds / Inclusive of a number of outbuildings / Attractive limestone rock / Established trees / Paved sun terrace
- Gateway to the Fairy Steps The natural Limestone steps / The walk includes panoramic views across Milnthorpe Sands
- Five double bedrooms (Two on the ground floor with En-suites/ Underfloor heating)
- Potential subject to planning permission to run a B&B or generate income from your home
- The property has undergone the start of major renovations / Offering the opportunity for the new owner to complete
- Charming features throughout / 2 Receptions / Kitchen diner / Boot room
- Parking for 5 cars, including a gated driveway, carport and garage with store room/ Power / Light
- Traditional bathroom suite / Plus two ensuites
- Pubs/ Walks and wildlife from the doorstep / Great road links via the A6
Full property description
Situated at the base of the local landmark of the Fairy Steps 6-mile trail, this charming five bedroomed "Detached House" presents a unique opportunity for those seeking a serene retreat surrounded by nature yet with easy access to local amenities. Boasting 0.38 acres of woodland grounds, inclusive of a number of outbuildings, established trees, paved sun terrace and driveway parking. This property offers a harmonious blend of natural beauty and modern comfort with potential subject to planning permissions, to run a guest house or self contained rentals from within your home.
The gateway to the Fairy Steps, the property grants unique access to the natural limestone steps known to fulfil wishes when crossed without touching the sides. The trail offers panoramic views across Milnthorpe Sands, providing residents with a captivating backdrop for leisurely strolls and exploration.
Upon arrival, a gated driveway leads to parking for up to five cars, with additional space available in the carport and garage with a store room, power, and light. The property has undergone the initial stages of major renovations, presenting an exciting opportunity for the new owner to complete the transformation to their preferences.
The ground floor offers comfortable living spaces, with two reception rooms centered around a log-burning stove. Three entrances, including a front porch, kitchen diner, and a boot room. Additionally, two self-contained ensuite bedrooms with underfloor heating provide flexibility for various living arrangements.
The potential subject to planning permission, the property presents the opportunity to operate a Bed and Breakfast or generate income by renting, the private ground floor ensuite rooms, appealing to those looking to blend lifestyle with entrepreneurship.
Nature enthusiasts will appreciate the abundance of walks and wildlife accessible right from the doorstep, while the property's convenient location offers great road links via the A6. The Wheatsheaf Public House and Beetham Nurseries are within a 10-minute walk, providing opportunities for socialising and relaxation in the local community.
In summary, this Detached House offers a rare opportunity to embrace a tranquil lifestyle surrounded by natural beauty, with the potential for further development and income generation. With its unique location, modern amenities, and scope for personalisation, this property is sure to captivate those seeking a harmonious blend of countryside living and modern convenience.
Services include; Mains gas, water and power, with private septic tank drainage.
Reception One 16' 8" x 10' 10" (5.08m x 3.30m)
Currently the main living room. Central log burning stove, front and rear windows, LED lighting, feature beams and wooden style flooring. Front porch access, further entry into reception room one, the kitchen diner and the first floor staircase is located here.
Reception Two 15' 9" x 10' 7" (4.80m x 3.23m)
This space would be an ideal reception space for the two ground floor ensuite bedrooms. One of two main entrances, featuring split levelled flooring, partly tiled with ceramic flooring and concrete. Benefitting from an open fireplace from the main reception room, a rear barn style window and a large front facing window. French doors lead from here into a hallway accessing two self-contained ensuite bedrooms.
Kitchen Diner 14' 9" x 10' 11" (4.50m x 3.33m)
Fitted with cream wall and floor units, wooden style worktops, sink/drainer, oven and ceramic hob/extractor fan. Inbuilt fridge freezer and plumbing for a washing machine. Tiled ceramic flooring and dual ceiling mounted lighting. Space for a dining table and a window seat. Further access from the living room and into the boot room.
Boot Room 12' 2" x 7' 11" (3.71m x 2.41m)
Fitted with a stable door from the kitchen and outside door to the back garden. windows to the sides and front, concrete flooring, ceiling mounted lighting and loft access. Formally the kitchen this room benefits from a water supply.
Hallway 6' 10" x 8' 8" (2.08m x 2.64m)
French doors from reception room one. Grey slate style laminated flooring. Neutral decor with ceiling mounted lighting and a sky light window and additional loft access.
Bedroom Four 7' 10" x 12' 3" (2.39m x 3.73m)
Plastered with concrete flooring, side facing window, pendant lighting and solid oak doors. Further access to a modern ensuite shower room.
En-Suite 4' 2" x 8' 2" (1.27m x 2.49m)
Three piece shower suite. Tiled ceramic walls and floors. LED lighting, underfloor heating and a heated towel rail with a rear facing window.
Bedroom Five 7' 9" x 12' 4" (2.36m x 3.76m)
Neutral decor, wooden style flooring, side facing window, pendant lighting and solid oak doors. Further access to a modern ensuite shower room.
En-Suite 4' 3" x 7' 10" (1.30m x 2.39m)
Three piece shower suite. Tiled ceramic walls and floors. LED lighting, underfloor heating and a heated towel rail. Front facing window.
Landing 8' 1" x 11' 1" (2.46m x 3.38m)
Central within the building, offering superb views over the garden with pendant lighting. Access to the three bedrooms and family bathroom.
Bedroom One 16' 10" x 11' 1" (5.13m x 3.38m)
A full depth bedroom with windows to the side and front.
Bedroom Two 8' 1" x 11' 5" (2.46m x 3.48m)
Double in size, panelled inner wall with contrasting painted stone wall. Loft access, pendant lighting, wood style flooring and a front facing window with inset window seat.
Bedroom Three 8' 1" x 10' 11" (2.46m x 3.33m)
Double in size, neutral decor with ceiling mounted t-bar lighting and wood style lighting. Front facing window with an inset window seat.
Bathroom 6' 7" x 8' 7" (2.01m x 2.62m)
Featured rolltop bath with iron stand, complementing designed hand basin and W.C. Benefits from dual aspect windows and a heated towel rail.


