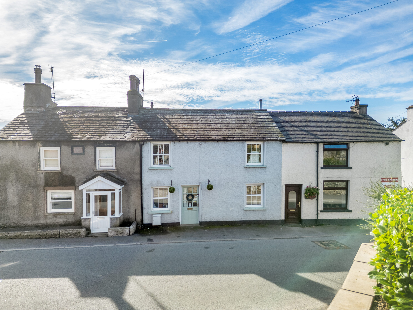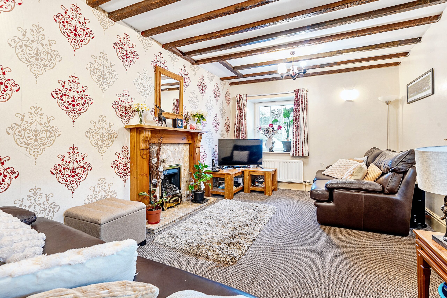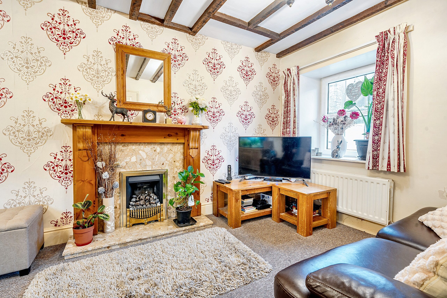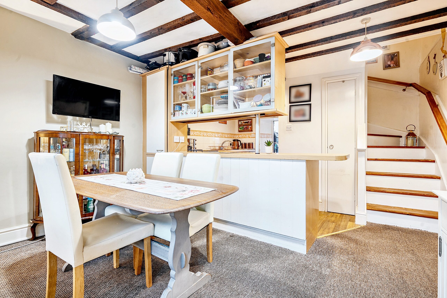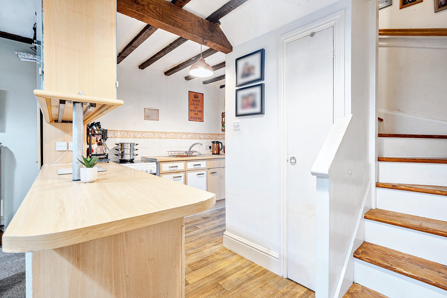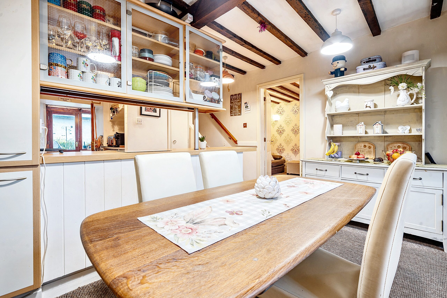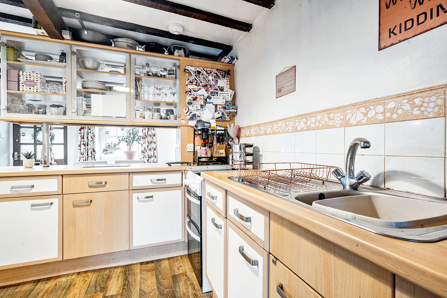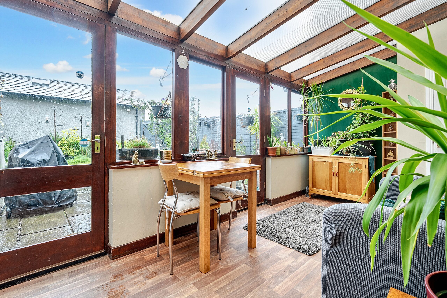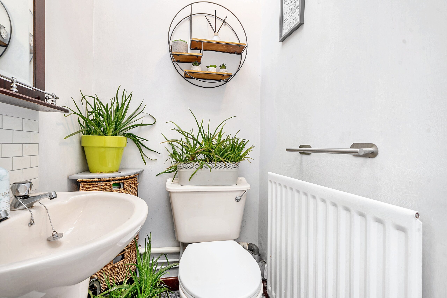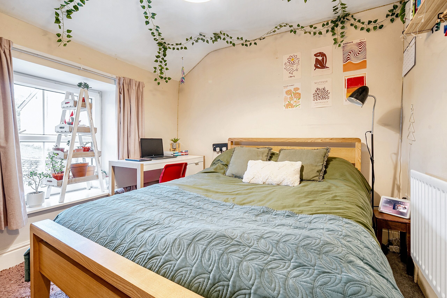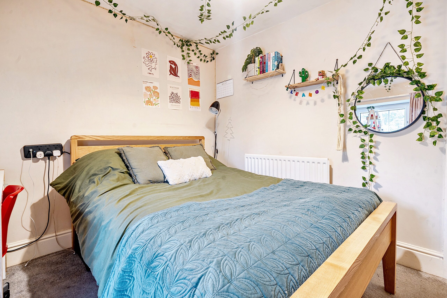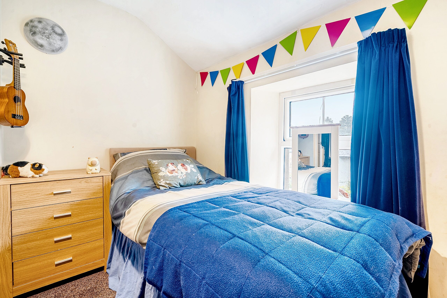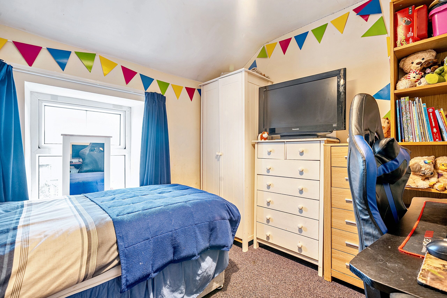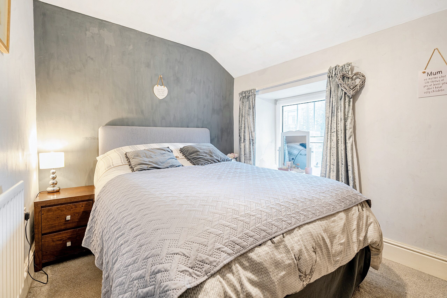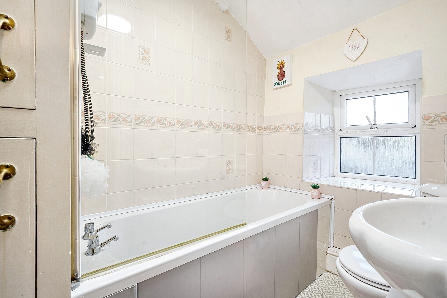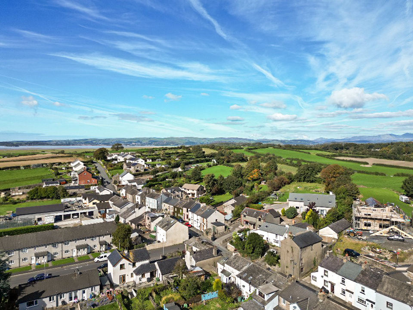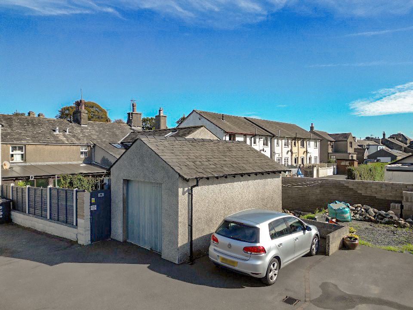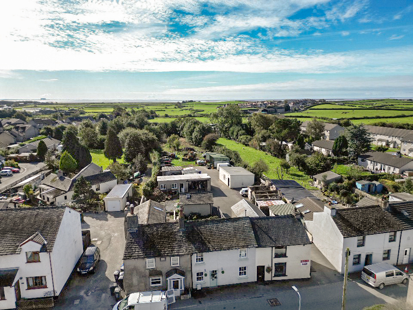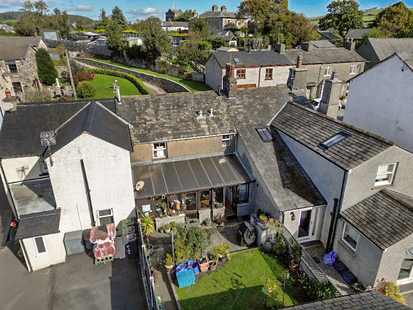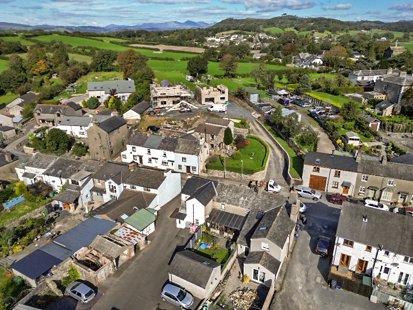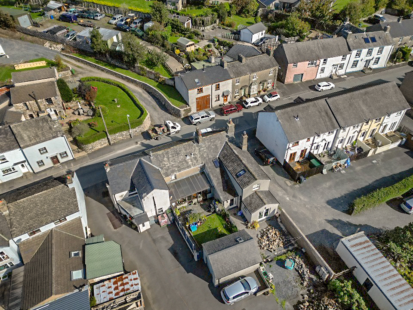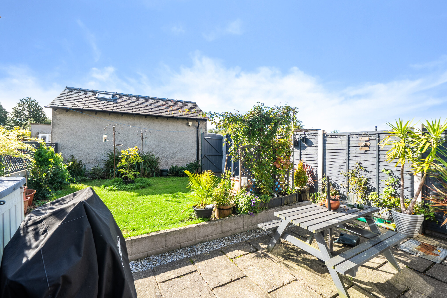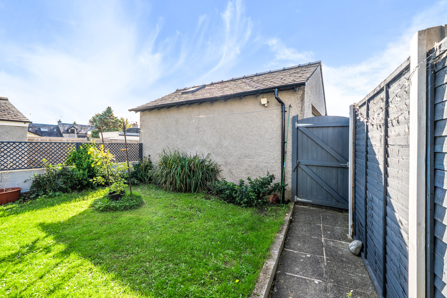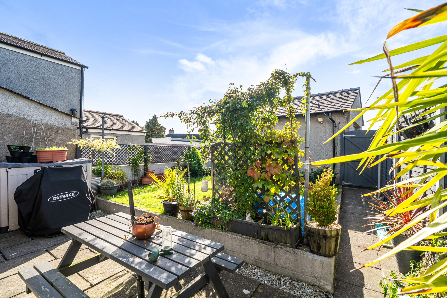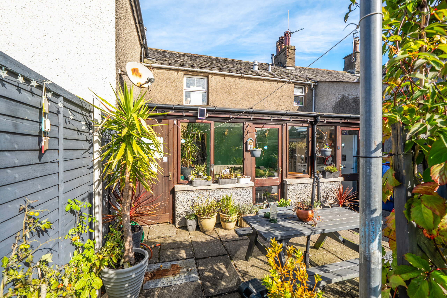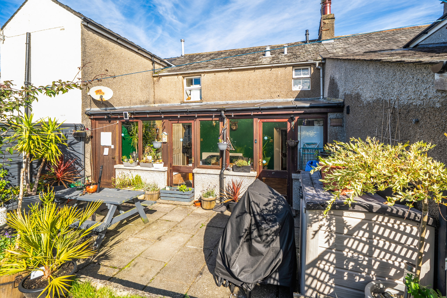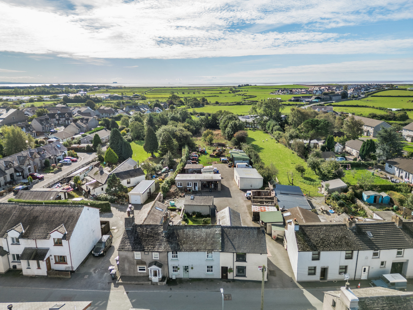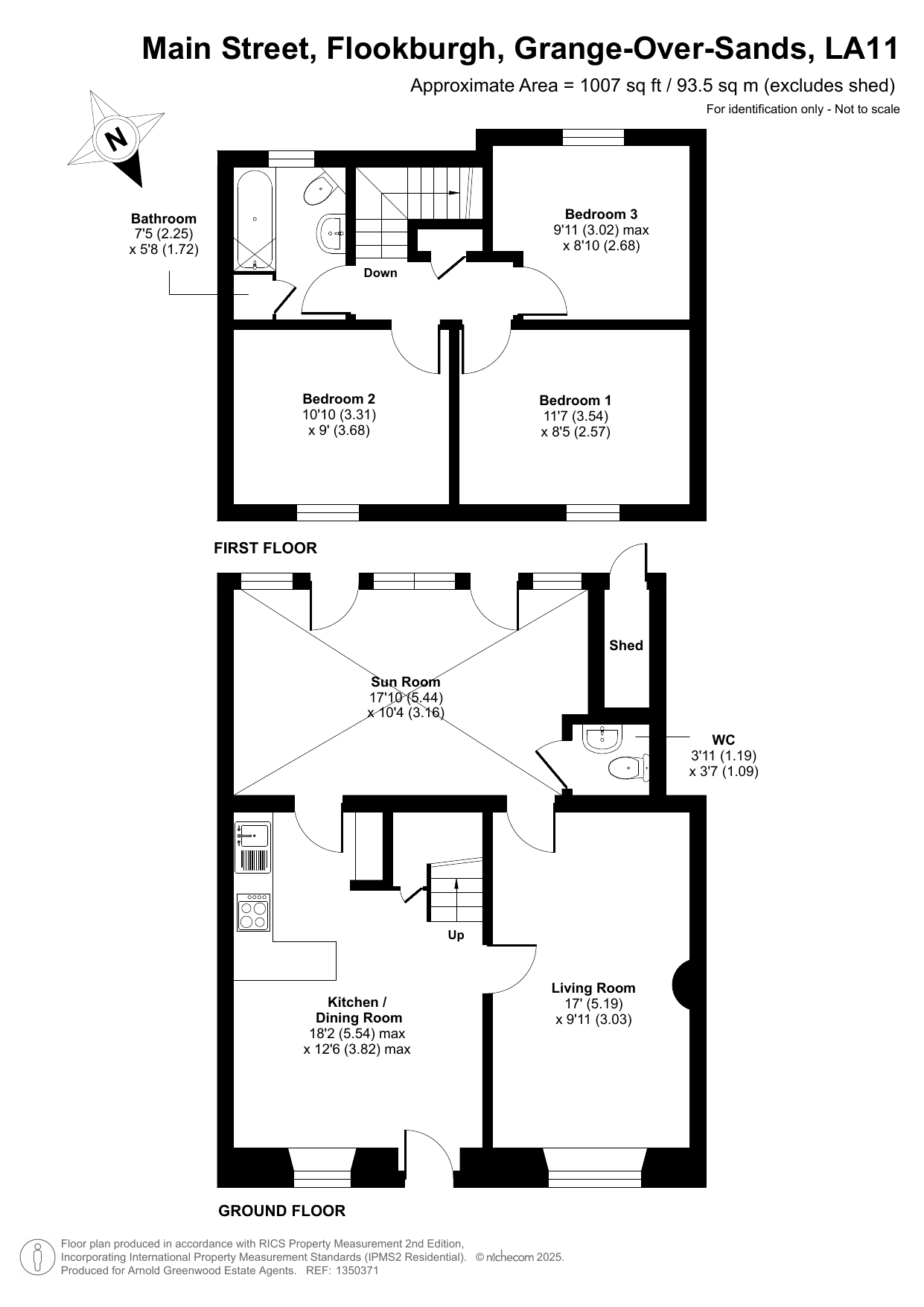Key Features
- ** Chain Free and ready for immediate occupation **
- South Lakeland village location
- Energy Efficiency Rating D
Full property description
***Chain Free*** This double fronted charming three-bedroom home offers the perfect blend of character and comfort, within a coastal setting. The traditional cottage-style exterior, featuring period details and attractive stonework. The home boasts three well-proportioned reception rooms, including a cosy living area with exposed wooden beams and a feature fireplace, includes rustic beams, the kitchen open-plan into the dining area offering modern units, and a breakfast bar, creating an inviting atmosphere for families or guests, seamlessly connecting to a bright sunroom with direct garden access. Furthermore the property benefits from three double bedrooms, a family bathroom suite and the additional convenience of a ground floor W.C.
A well-maintained private garden with patio, off-road parking for two cars and a detached modern garage provides secure convenient storage, while the quiet village setting close to Morecambe Bay with a handful of shops, facilities, local schools. Great train links, close proximity to the Lake District and the M6 Motorway means this property is well connected.
This property would make an ideal main residence, second residence or investment property.
Living Room 17' 0" x 9' 11" (5.19m x 3.03m)
The Living space offers, exposed beams, an inset gas fire set as the central focal point with neutral decor complemented by an contrasting feature wall.
Sun Room 17' 10" x 10' 4" (5.44m x 3.16m)
Great for additional entertaining space or families. Offering space for lounging and dining. Plumbing for a washing machine and space a fridge freezer. Dual doors leading to the garden and access to the ground floor W.C.
Kitchen / Dining Room 18' 2" x 12' 6" (5.54m x 3.82m)
This multi functional space offers a fitted kitchen and dining area, separated by a breakfast bar. Neutral pastel tones with wooden feature beams, the main front entrance doorway is located here, the room benefits from an open staircase to the first floor, creating an open plan feel.
W.C 3' 11" x 3' 7" (1.19m x 1.09m)
Pale toned decor, fitted with a handbasin, brickwork tiled splash back. W.C and radiator and handrail.
Bathroom 7' 5" x 5' 8" (2.25m x 1.72m)
Three piece bathroom suite featuring tiled walls and vinyl flooring. Obscured rear window and inbuilt storage.
Bedroom 1 11' 7" x 8' 5" (3.54m x 2.57m)
Modern grey stoned decor, deep-set front facing windows with space for bedside tables and a wardrobe.
Bedroom 2 10' 10" x 12' 1" (3.31m x 3.68m)
Neutral decor, front facing windows, space for a desk and wardrobes.
Bedroom 3 9' 11" x 8' 10" (3.02m x 2.68m)
L-Shaped sized room with space for storage and a double bed.
Get in touch
BOOK A VIEWINGTry our calculators
Mortgage Calculator
Stamp Duty Calculator
Similar Properties
-
Netherleigh Drive, Grange-Over-Sands, LA11
£247,000 Guide PriceFor Sale3 Bedrooms1 Bathroom1 Reception

