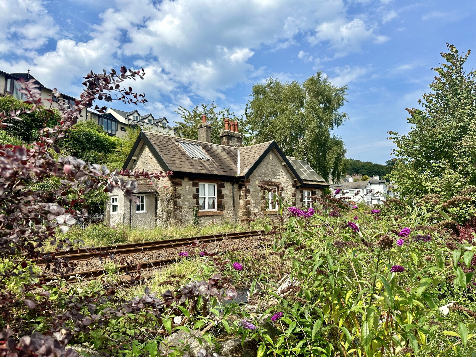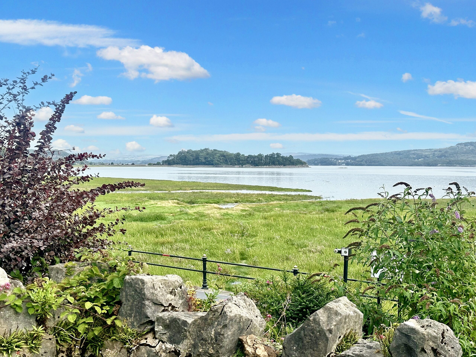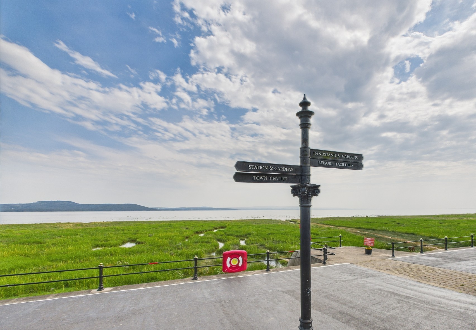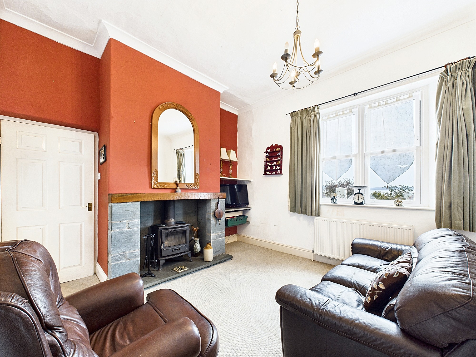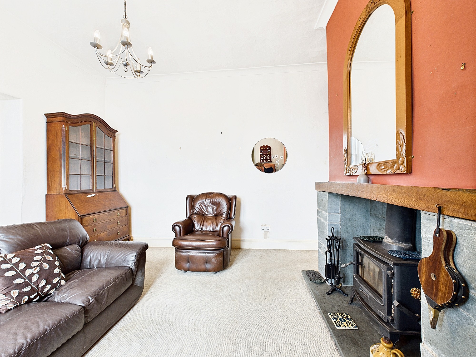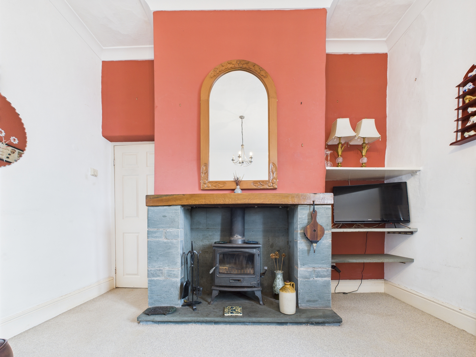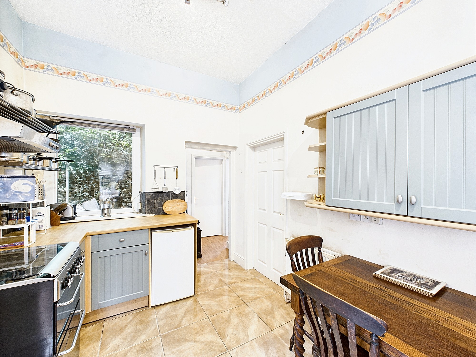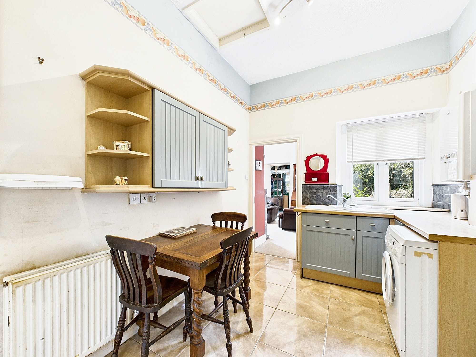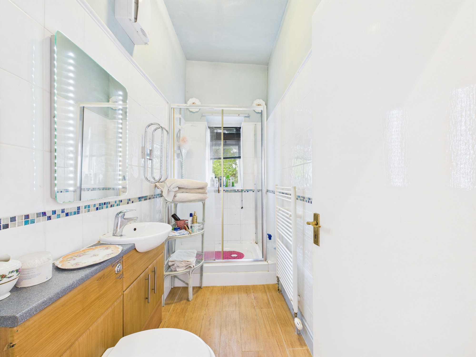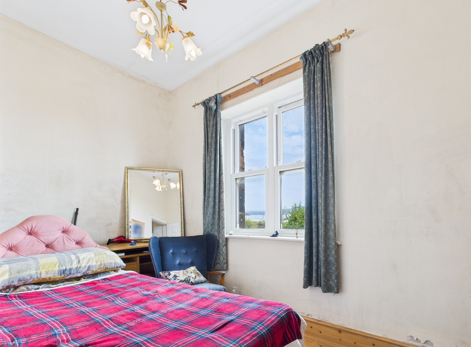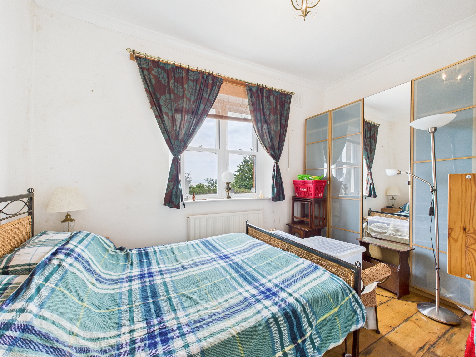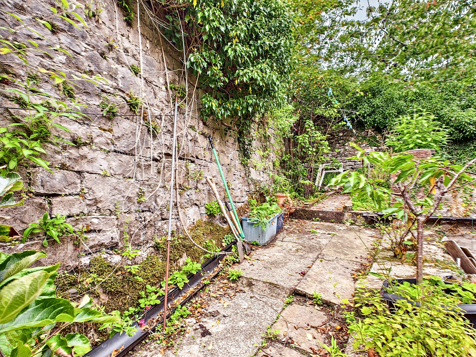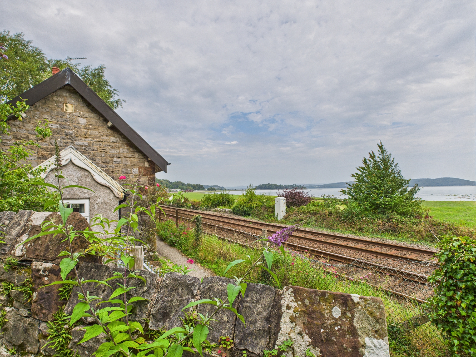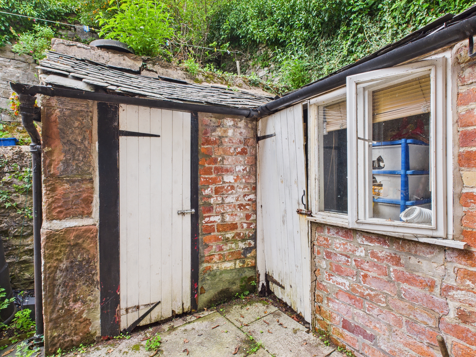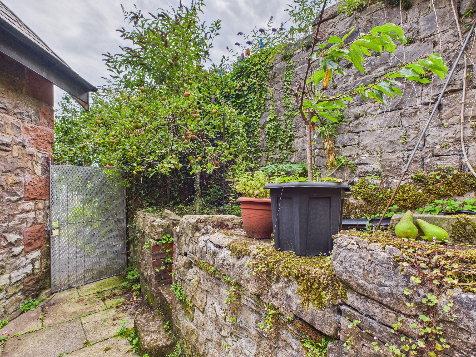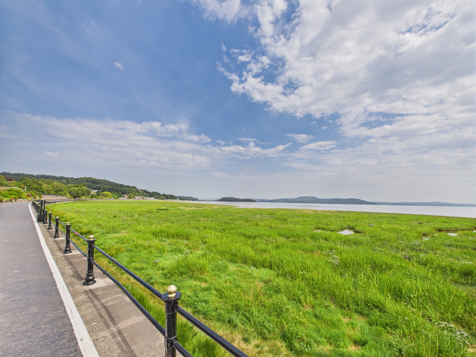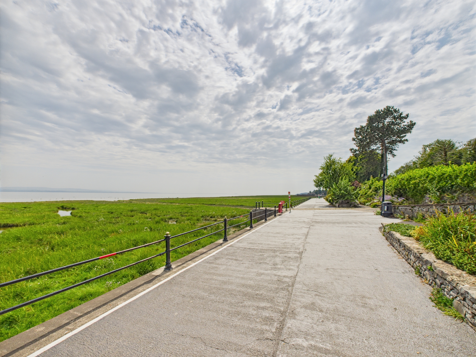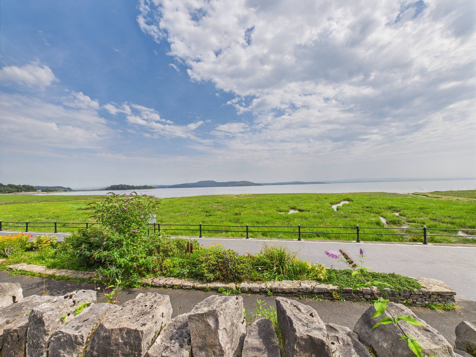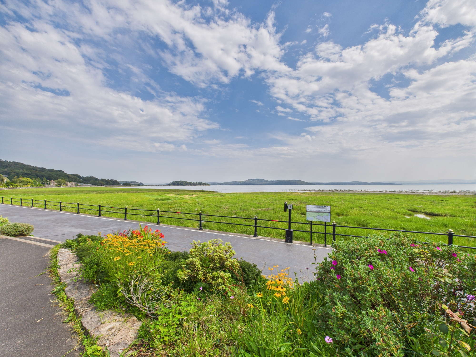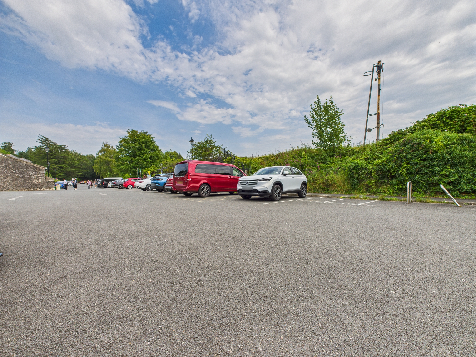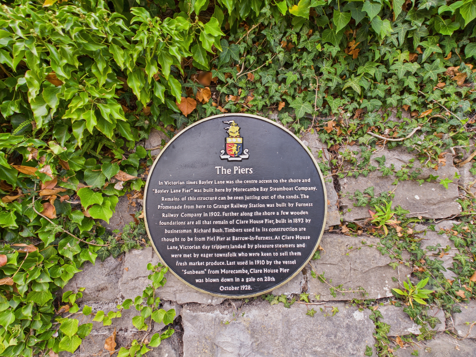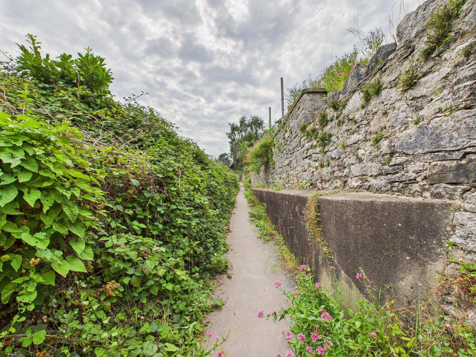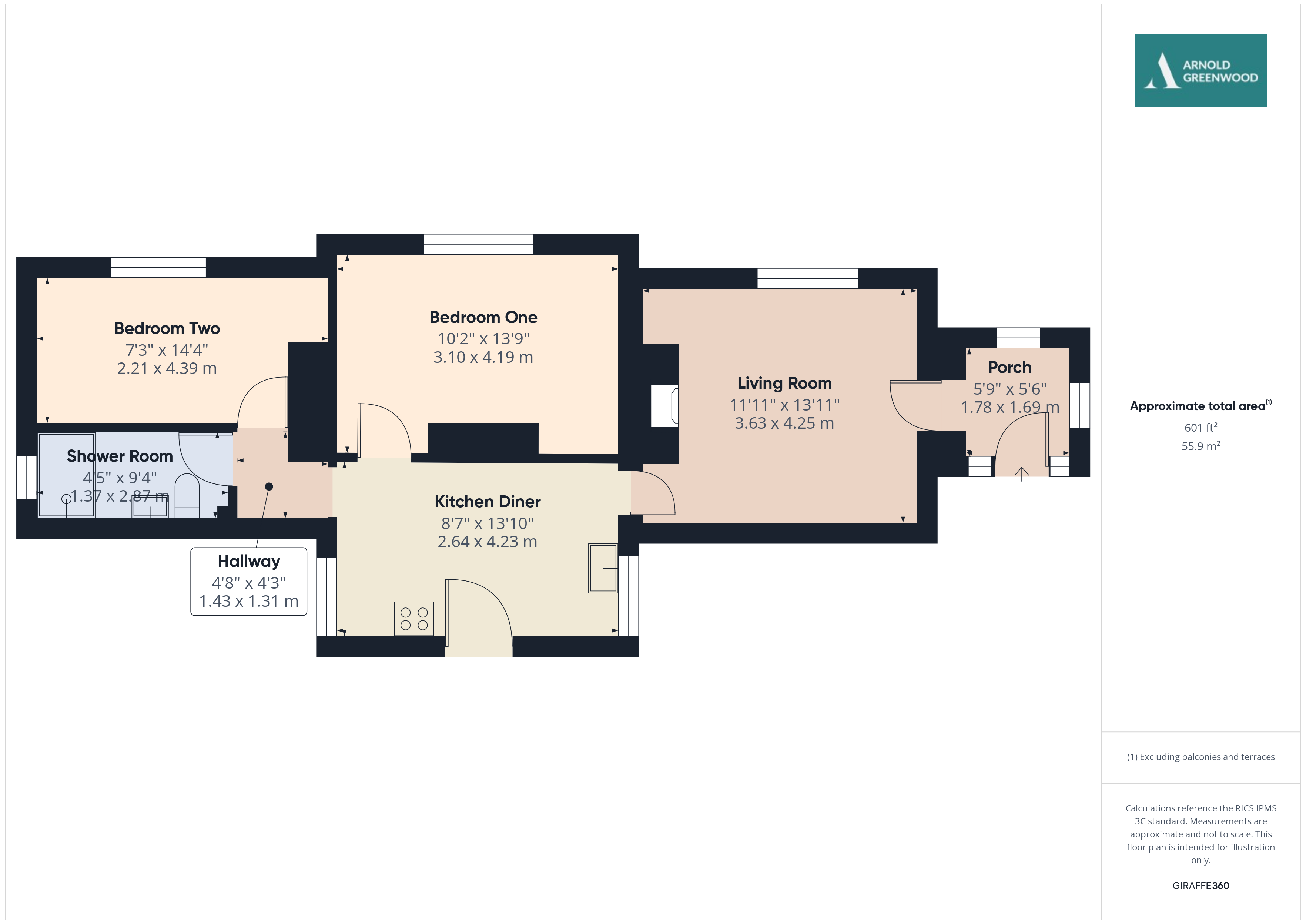Key Features
- This former railway cottage dates back to the 1800's offering charming characterful accommodation / Set within an interesting location directly opposite Morecambe Bay shoreline
- Great potential as a retirement property / Rental / Main home or Investment
- Porch entrance / Elegantly high ceilings / Cosy living room with Bay views
- Central kitchen with dining area / Outside access / Dual aspect windows
- Two double bedrooms offering direct views across Morecambe Bay
- Modern fitted shower-room with vanity sink unit and light up mirror
- Solar panels / Mixture of gas central / Underfloor heating
- The plot includes a private two tier walled garden with fruit trees / Outhouse with power / Attractive enclosed gated railings to the front
- Within a 3 minute walk of Morecambe bay / Close to Granges promenade / Range of shops and services / Mainline train station within minutes and the Lake District National Park within 20 mins drive
Full property description
Crossing cottage is an attractive stone built detached Bungalow, steeped in history and located in an enviable position opposite Morecambe Bay shoreline.
This former railway cottage, dating back to the 1800s, once housed a railway worker responsible for tending to the crossing. Nestled in a unique setting, the property offers a peaceful retreat with outstanding views within a railway unique setting.
Boasting a private two-tier walled garden and an outhouse with power, this home is perfect for those seeking a blend of character and modern amenities. Enclosed by gated railings, the front entrance leads to a welcoming porch, and the living room offers a cosy ambience with high ceilings, a focal log burner, and captivating bay views.
The central kitchen features a dining area, outside access, and dual aspect windows. Two double bedrooms provide unobstructed views of Morecambe Bay, delivering a daily dose of seaside serenity.
The property further benefits from a modern fitted shower room complete with a vanity unit sink and a light-up mirror, adding a touch of luxury to daily routines.
Situated just a short 3-minute walk from Morecambe Bay and in proximity to Grange's promenade, this home offers convenience with a range of shops, family oriented pub/restaurant and other services nearby. For commuters, the mainline train station is just a stone's throw away, while the Lake District National Park beckons with its natural beauty a mere 20-minute drive from your doorstep.
Don't miss the opportunity to make this unique property your own, where a blend of history, modern comfort, and coastal charm awaits.
The property features mains drainage, services, as-well as the added benefit of solar panels, mixed of gas central heating/ underfloor and replaced double glazed sash windows to the front, alongside rear double glazing.
Porch 5' 10" x 5' 7" (1.78m x 1.69m)
Built of wooden structure, offering dual aspect double glazing, pendant lighting and dual entry doors into the porch/ inner living room.
Living Room 11' 11" x 13' 11" (3.63m x 4.25m)
High ceilings, sash windows to the front, pendant lighting and an inspiring feature wall with chimney breast, locating a focal log burner with slate surround/hearth and wooden lintel.
Kitchen/Diner 8' 8" x 13' 11" (2.64m x 4.23m)
Shaker style fitted units, wooden effect worktops with space for free standing appliances. Tiled flooring, dual aspect windows and space for dining. Benefitting from T-bar spot lighting and convenient outside access.
Hallway 4' 8" x 4' 4" (1.43m x 1.31m)
Access to one of the bedroom and the shower room, benefitting from tiled flooring with underfloor heating and pendant lighting.
Bedroom One 10' 2" x 13' 9" (3.10m x 4.19m)
Neutral decor, sash windows towards Morecambe Bay. Inbuilt storage, solid wood flooring and pendant lighting.
Bedroom Two 7' 3" x 14' 5" (2.21m x 4.39m)
Small double or a sizable single room. Sash bay view windows, solid wood flooring, neutral decor and pendant lighting.
Shower Room 4' 6" x 9' 5" (1.37m x 2.87m)
Tiled wood-style floors, 3/4 height wall tiles, vanity sink unit with light up mirror above. Shower cubicle. W.C. Fitted heated towel rail, underfloor heating and a double glazed window.

