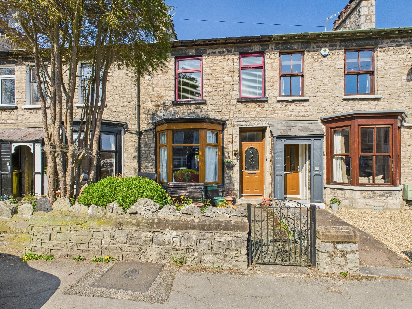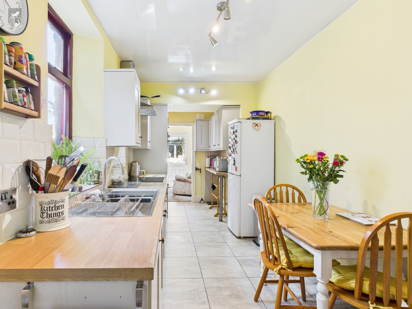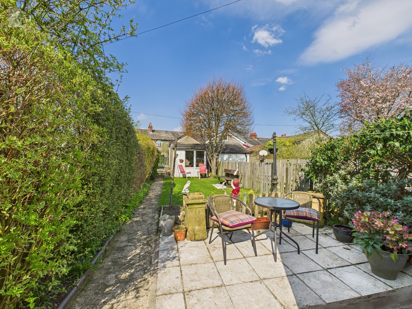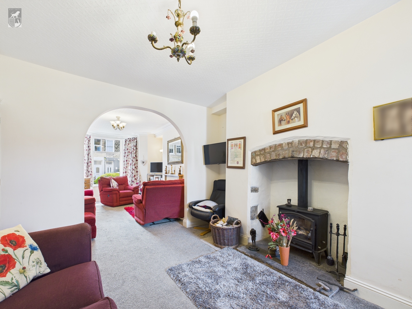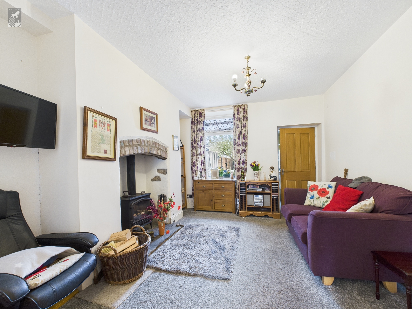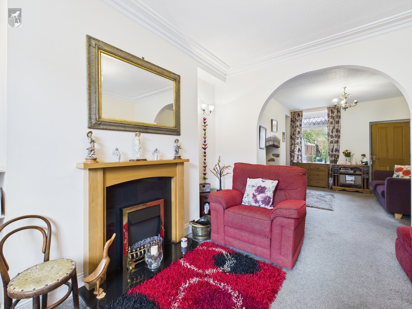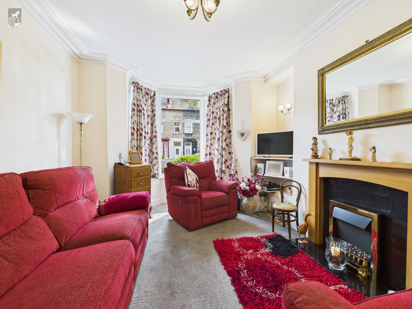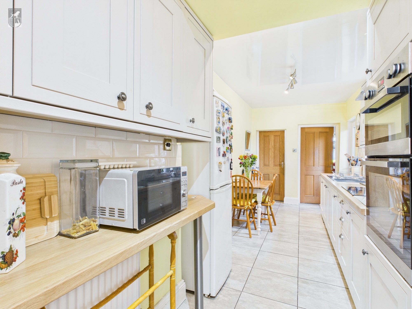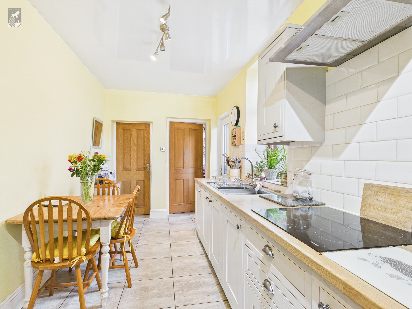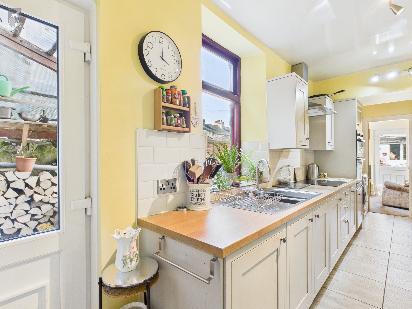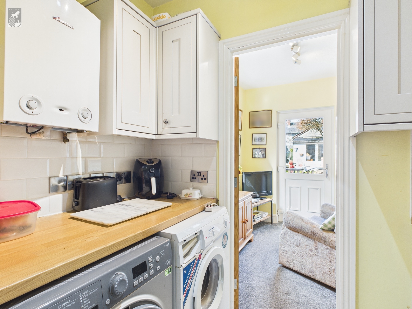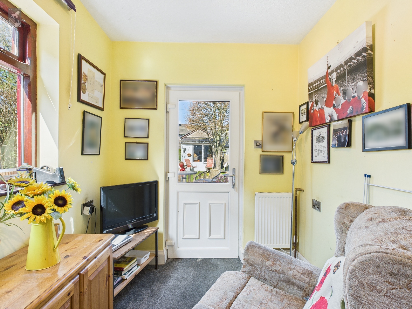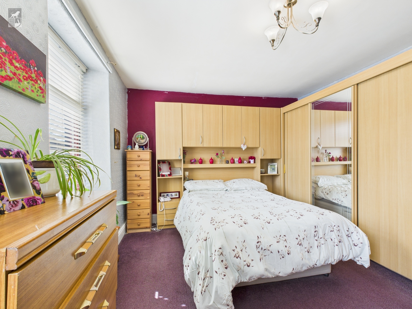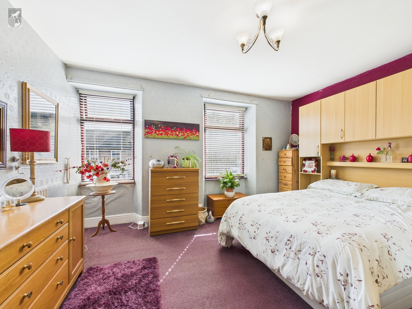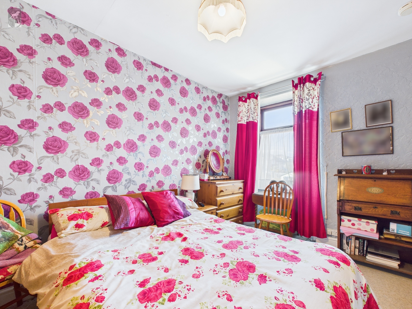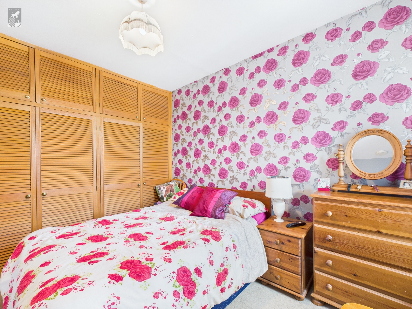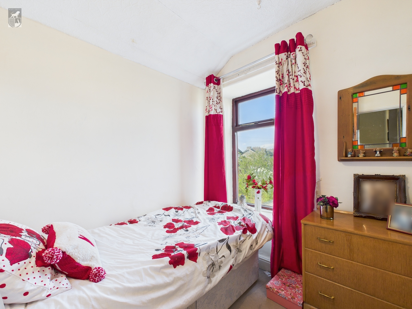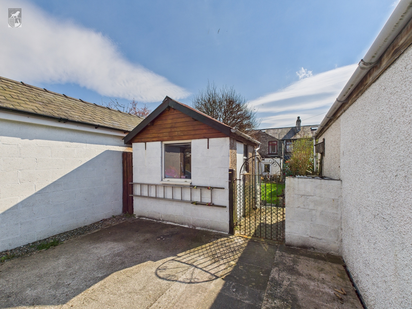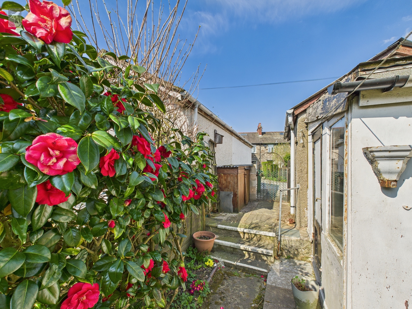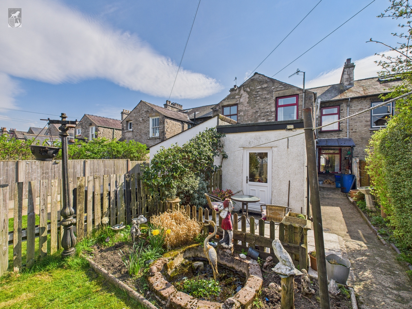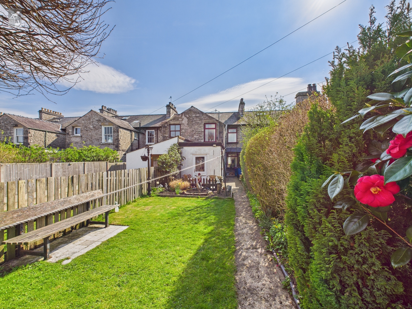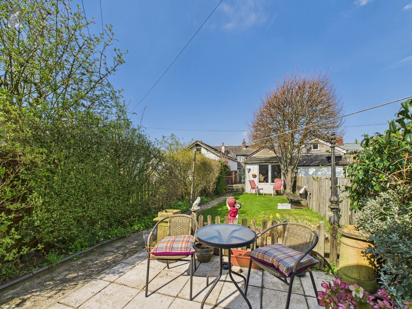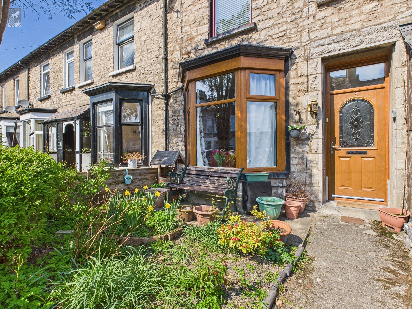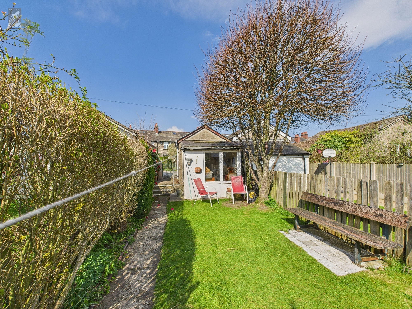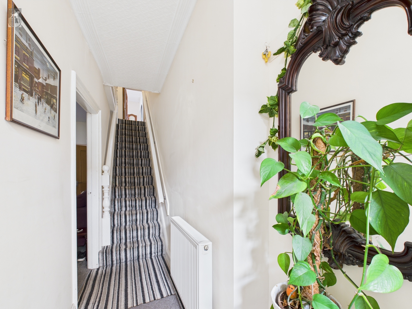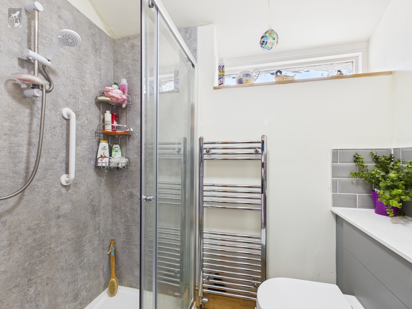Key Features
- Attractive three bedroom Victorian Terrace
- Generous open plan lounge/dining room
- Popular residential area
- Cottage garden with seating area
- Parking and outside buildings
- Kitchen and sunroom
Full property description
Nestled within a sought-after residential area, this three-bedroom Victorian mid-terraced house boasts a generous open plan lounge and dining room, providing ample space for relaxation or socialising. The kitchen is well laid out and the garden room offers a lovely space to sit and look out over the garden.
Three bedrooms and a family shower room provide comfortable accommodation.
A charming cottage garden with a seating area provides a serene outdoor space, perfect for relaxing or entertaining. Additionally, the property benefits from parking and outside buildings, offering convenience and versatility for storage.
Located in a sought-after area to the north of Kendal, this property benefits from close proximity to local amenities, schools, and transport links.
Entrance hall
Doors lead to the open plan lounge/dining room, stairs lead to the first floor.
Open plan lounge/dining room
In the lounge area there is a bay window to the front and an electric fire. To the dining area there is a multi fuel burner with a rustic surround, a window to the rear and a door to the kitchen.
Dining kitchen
Built in oven, electric hob with extractor over, small breakfast bar, space for upright fridge freezer, utility area with space and plumbing for a washing machine, Worcester boiler, understairs cupboard, outside door and door to the garden room.
Garden room
A lovely bright room with views over the rear garden.
Landing
Doors lead to three bedrooms, bathroom and airing cupboard.
Bedroom 1
Double room to the front, two windows, built-in wardrobes and drawers.
Bedroom 2
Double room to the rear of the property with built-in wardrobes.
Bedroom 3
A single room to the rear aspect.
Shower room
Large shower cubicle, wash hand basin, WC and ladder radiator.
Get in touch
BOOK A VIEWINGTry our calculators
Mortgage Calculator
Stamp Duty Calculator
Similar Properties
-
Meathop, Grange-Over-Sands, LA11
£297,500Under OfferCharming 3-bed semi-detached house in semi-rural location near Grange Over Sands. Potential to modernise and create your dream home. Spacious living room, kitchen with garden views, 3 bedrooms, modern bathroom.3 Bedrooms1 Bathroom1 Reception

