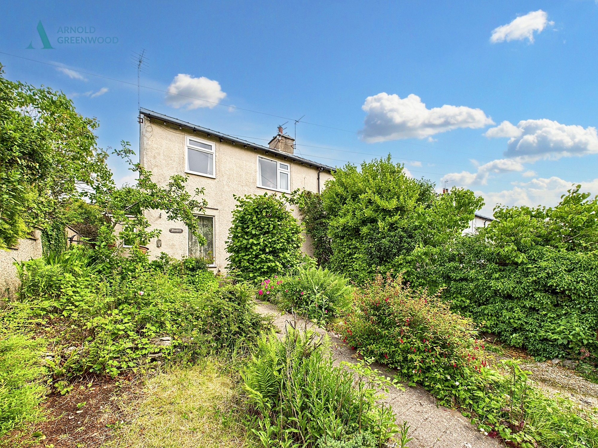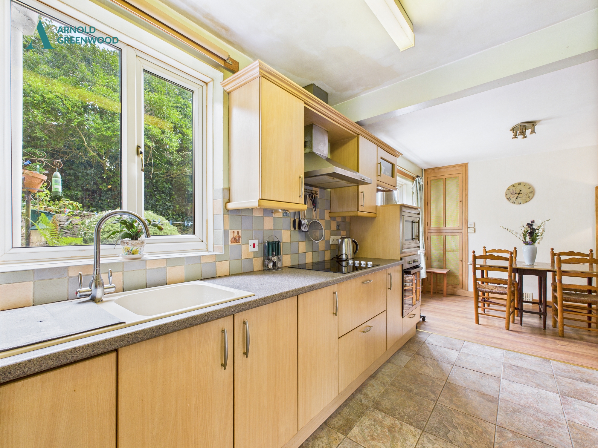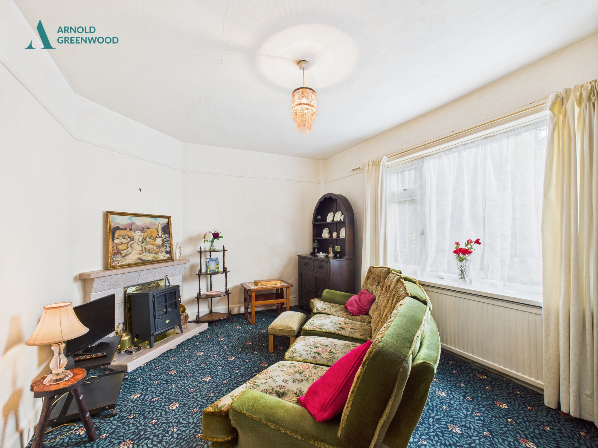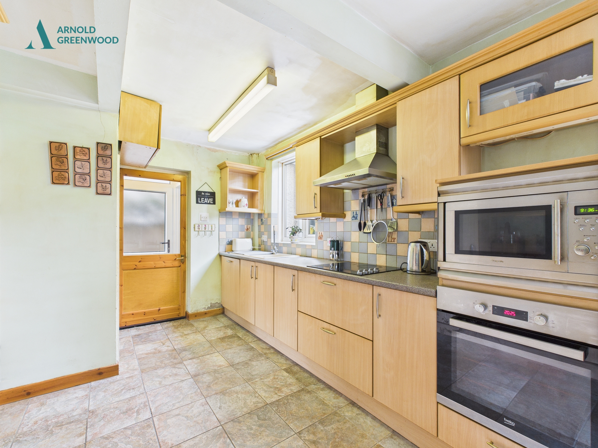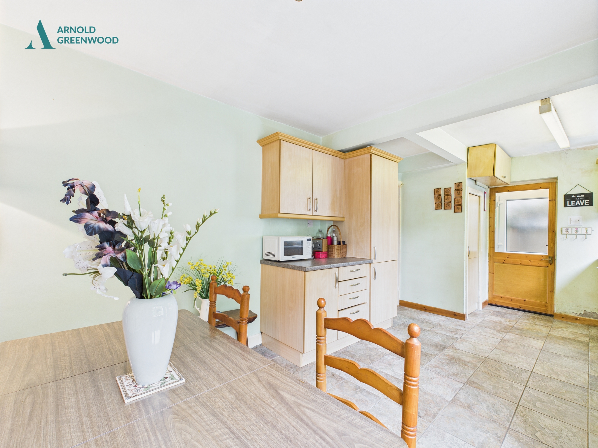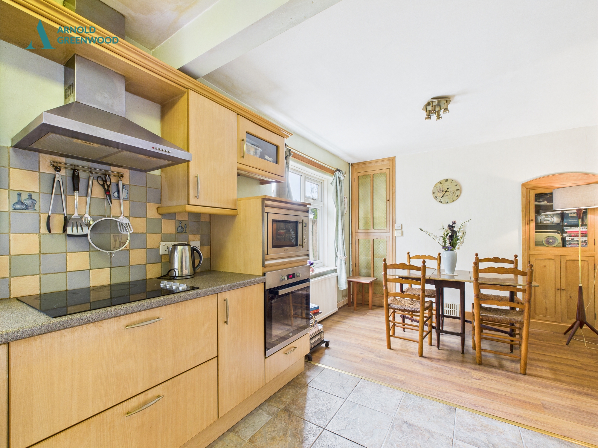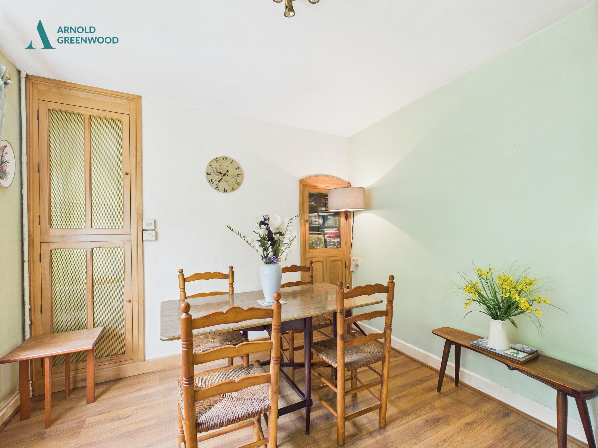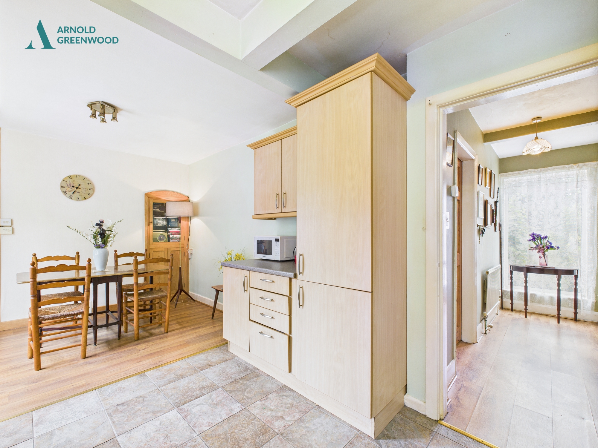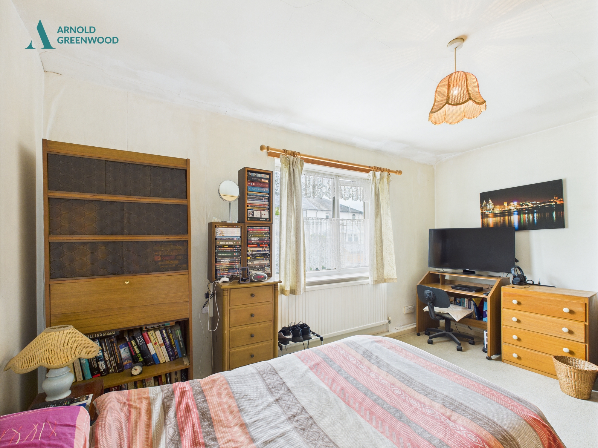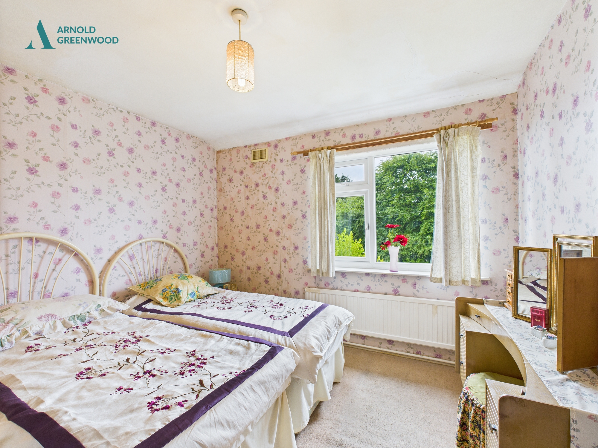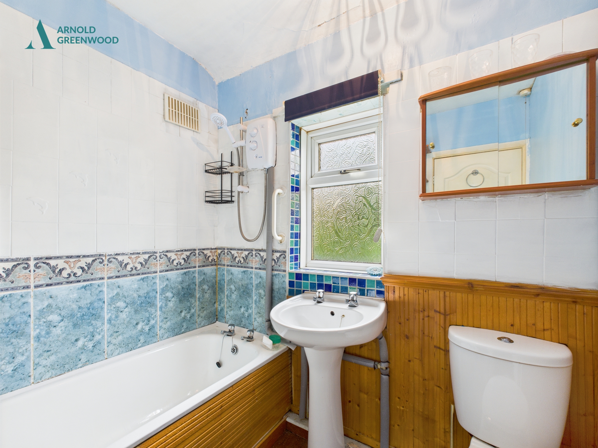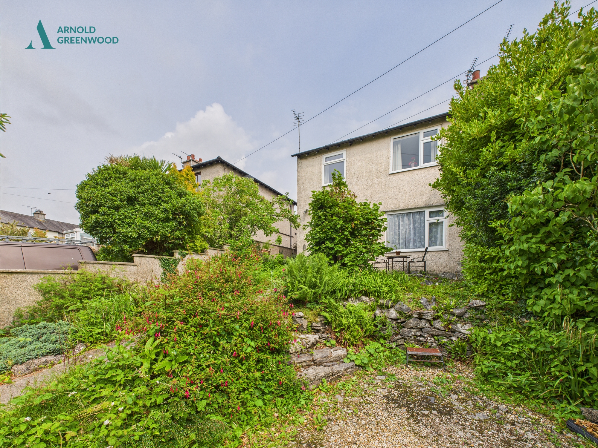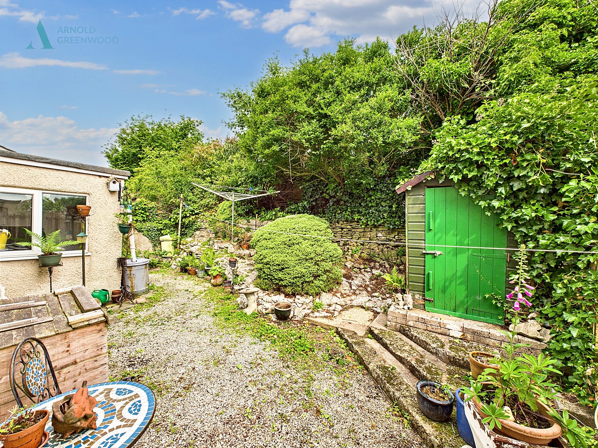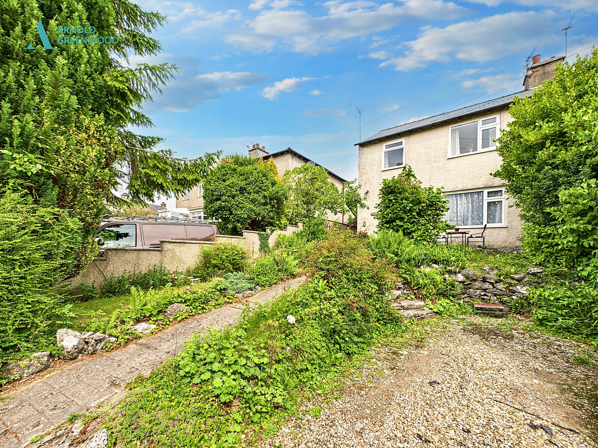Key Features
- Desirable location
- Newly completed roof within October 2020
- Three bed semi-detached house
- Family home close to amenities
- Parking and garden
- Dining kitchen, lounge and utility room
- Three bedrooms and family bathroom
- Now in need of some upgrading
- Local ccupany - The criteria for prospective purchasers (PP) is at least one PP, must be able to provide evidence of ‘Living or Working within the County of Cumbria’ for 3 years prior to purchase.
- Energy Efficiency Rating D
Full property description
This family home awaits a new owner looking to place their own stamp on a realistically priced home. Having had a new roof completed within October 2020, the property offers the opportunity for those wanting a family home that requires a cosmetic upgrade.
As you step inside, you are greeted by a homely dining kitchen that is the heart of the home and perfect for entertaining, the lounge is a cosy spot for relaxing evenings. For added convenience, there is a utility room to take care of all your laundry needs, keeping the main living areas clutter-free and organised. With parking available, you won't have to worry about finding a spot for your vehicle when you return home after a busy day.
Upstairs, you will find three bedrooms and a bathroom.
This property is perfectly situated close to a range of amenities, from shops and schools to parks and restaurants. Whether you need to grab groceries, enjoy a leisurely stroll, or dine out with friends, everything you need is just a stone's throw away.
In summary, this 3-bedroom semi-detached house offers a fantastic opportunity to update and create a wonderful family home in a desirable location.
Main Entrance 6' 4" x 11' 1" (1.92m x 3.39m)
Living Room 14' 8" x 10' 5" (4.47m x 3.18m)
Kitchen 19' 11" x 9' 11" (6.08m x 3.02m)
Utility 5' 5" x 9' 11" (1.65m x 3.03m)
First Floor Landing 3' 10" x 7' 1" (1.17m x 2.15m)
Bedroom One 13' 9" x 10' 0" (4.20m x 3.04m)
Bedroom Two 10' 11" x 10' 7" (3.32m x 3.22m)
Bedroom Three 10' 3" x 6' 11" (3.12m x 2.12m)
Bathroom 6' 11" x 6' 2" (2.11m x 1.88m)

