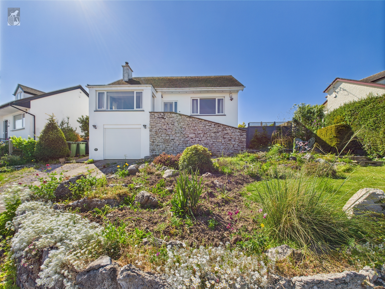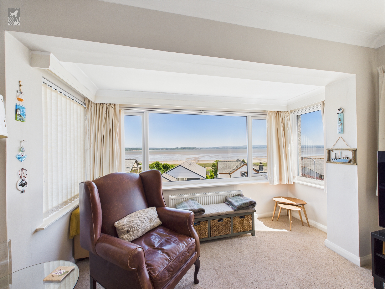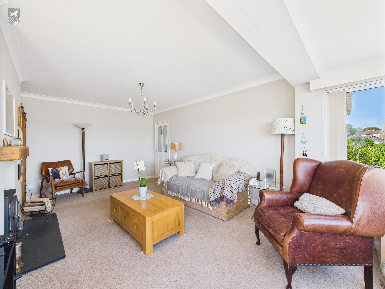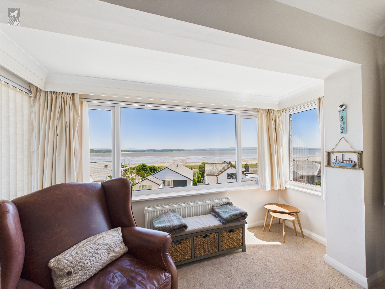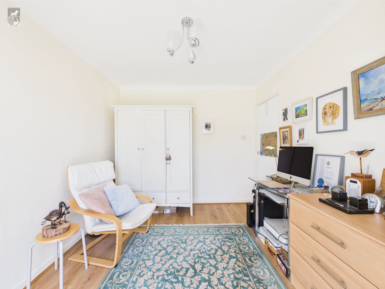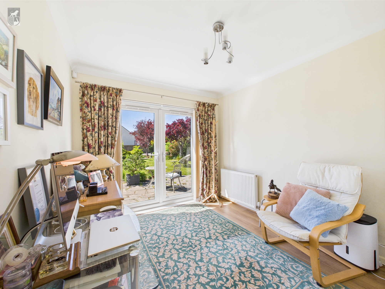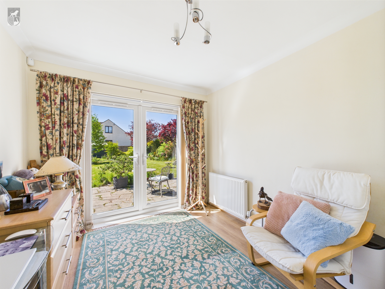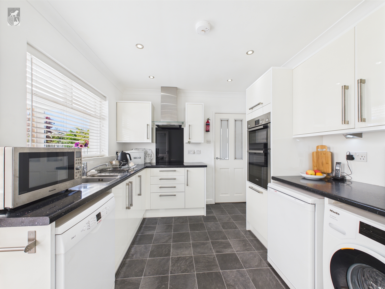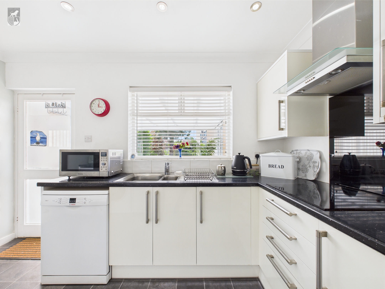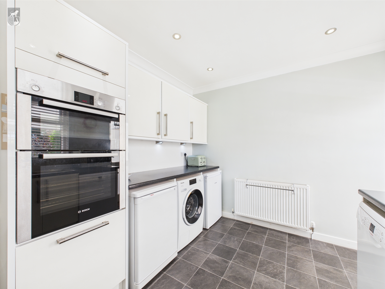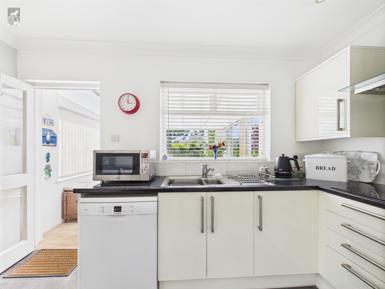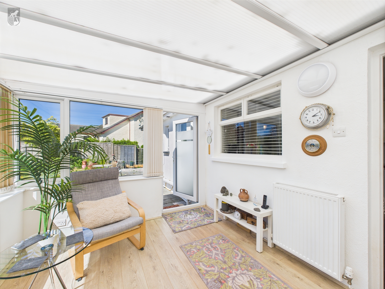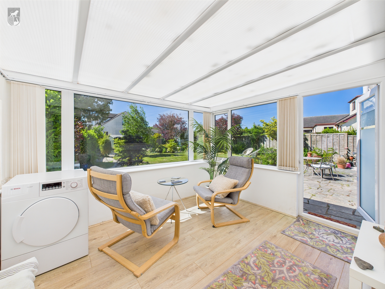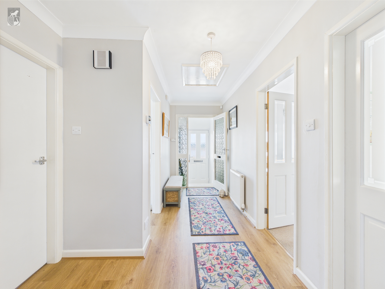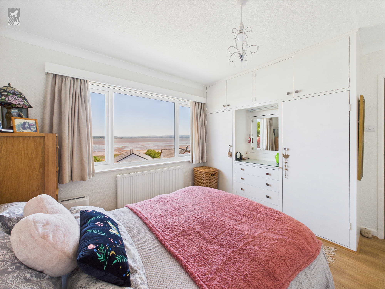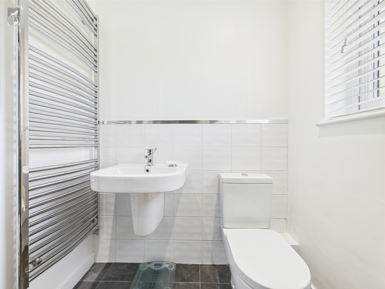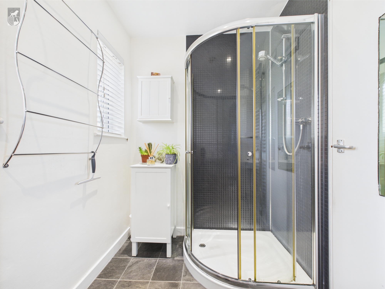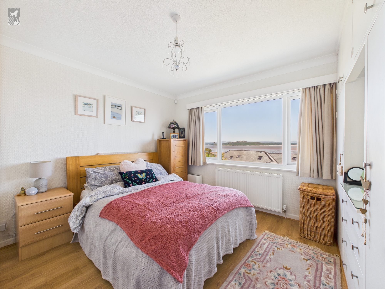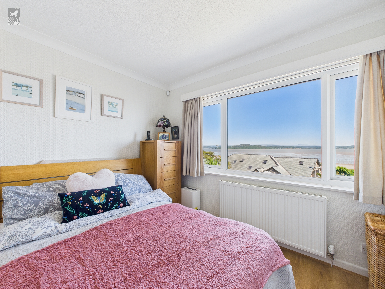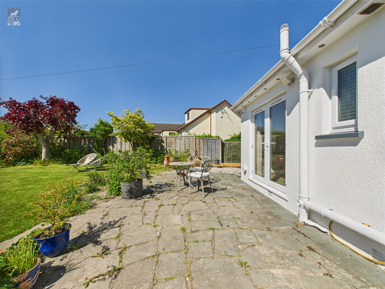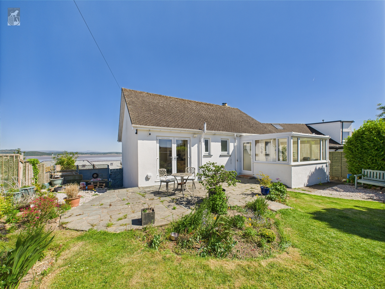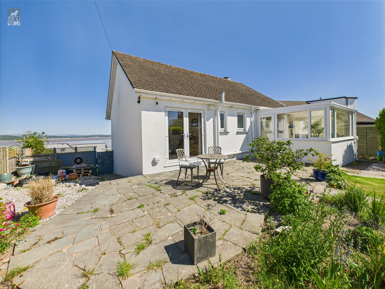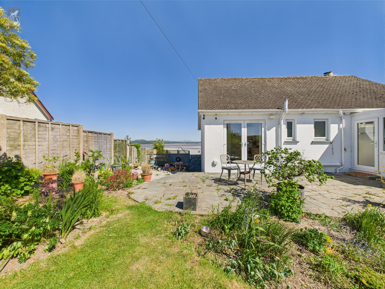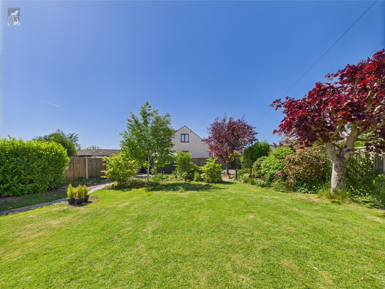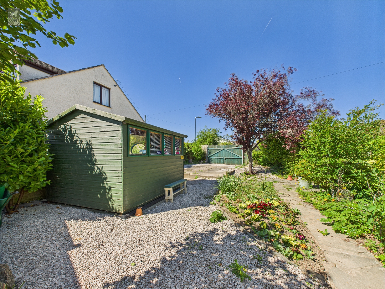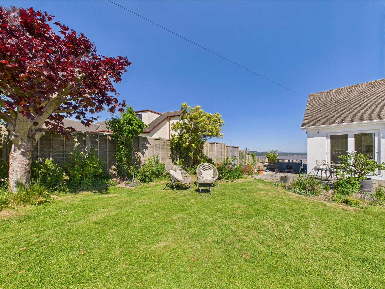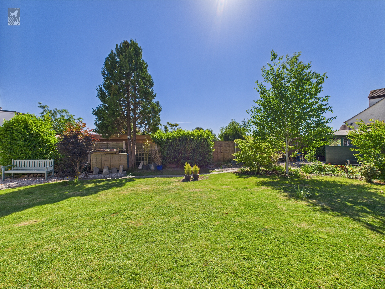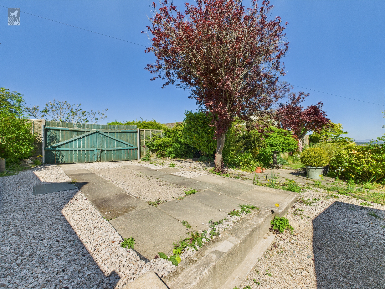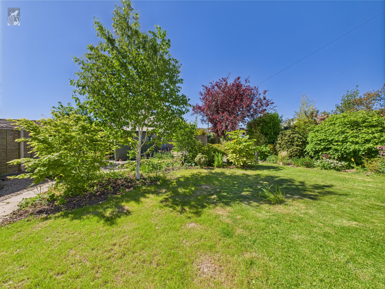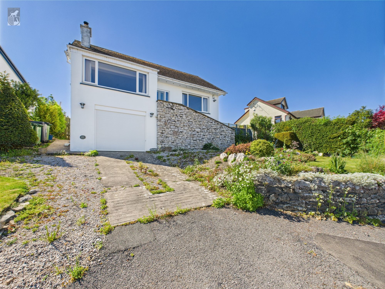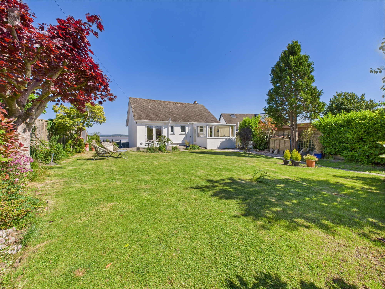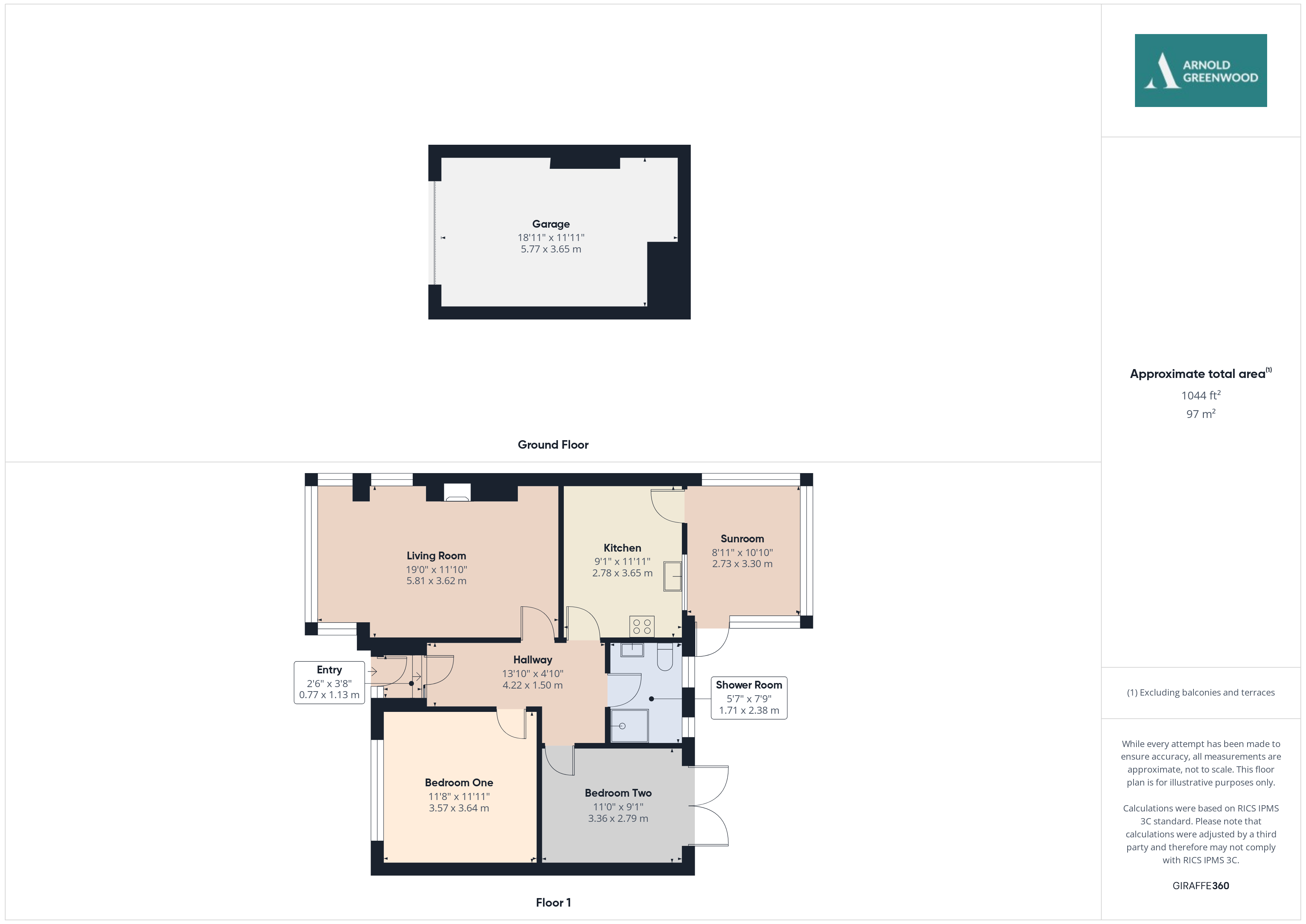Key Features
- Vast potential to develop subject to planning permission within the attic or garden
- Two spacious bedrooms
- Stunning bay views
- Driveway parking plus garage
- Modern fitted shower room
- Landscaped front and back garden established trees / Rockery / Private terraces
- Contemporary kitchen / Sunroom / French doors to the garden
- Log burning stove fitted within the well sized lounge
- Detached bungalow within a generous plot situated within the popular residential area of Kents Bank
- Energy Efficiency Rating D
Full property description
This charming detached bungalow perfectly situated within the sought-after residential area of Kents Bank presents a rare opportunity for those seeking comfort, space, and potential for development. Enter through the inviting porch into the generous hallway of this property boasting two spacious bedrooms, a modern fitted shower room, and a contemporary kitchen overlooking a picturesque sunroom with French doors leading out to the landscaped gardens. The lounge features a cosy log burning stove, ideal for cool evenings as you gaze out at the stunning bay views. With driveway parking, garage, and expansive attic space, large rear garden offering additional potential to create another property. Offering vast potential for further development with the right planning permissions in place.
The outdoor space of this property is a true sanctuary, with a landscaped front garden complete with established trees and a rockery, and a private back garden featuring a pathway, lush lawn, and more mature trees creating a peaceful ambience. The side entrance to the rear garden provides easy access and the potential, subject to planning permissions, to build an additional property. Take advantage of the private terraces to enjoy outdoor dining or simply relax in the sunshine. Perfect for those seeking a tranquil yet conveniently located retreat, this property offers a blend of modern comforts and endless possibilities for expansion or enhancement. Discover the potential awaiting you with this unique property in a truly desirable location.
Living room 19' 0" x 11' 10" (5.79m x 3.61m)
Kitchen 9' 1" x 11' 11" (2.77m x 3.63m)
Sunroom 8' 11" x 10' 10" (2.72m x 3.30m)
Bedroom one 11' 8" x 11' 11" (3.56m x 3.63m)
Bedroom two 11' 0" x 9' 1" (3.35m x 2.77m)
Shower room 5' 7" x 7' 9" (1.70m x 2.36m)
Garage 18' 11" x 11' 11" (5.77m x 3.63m)

