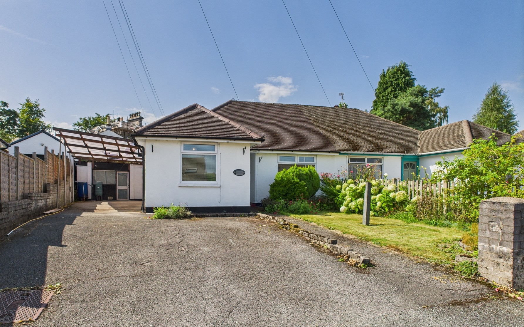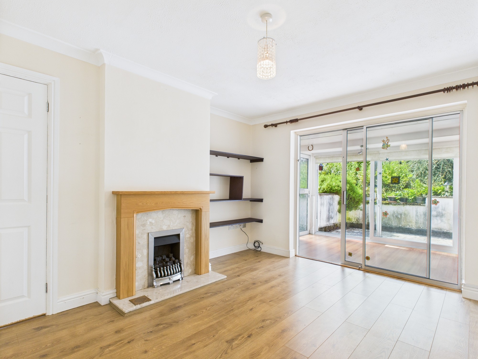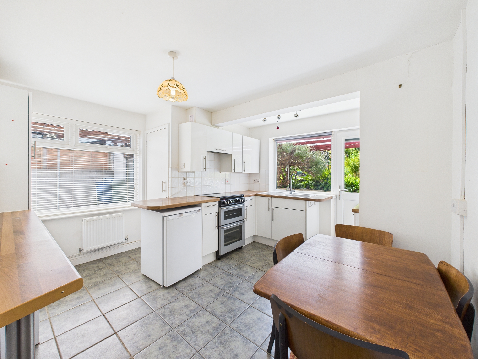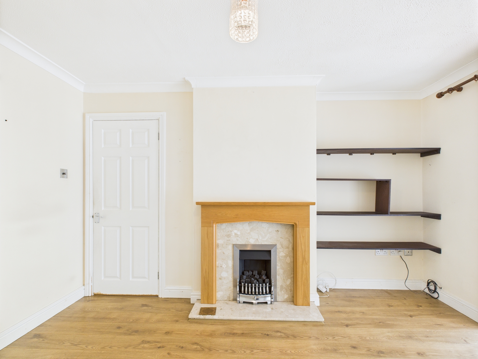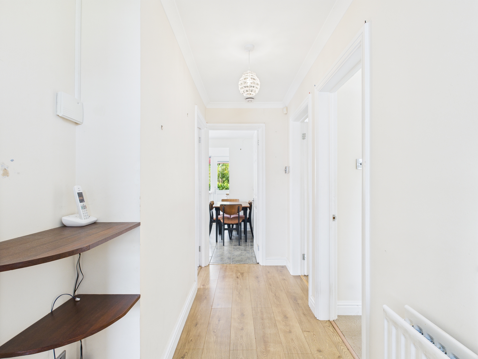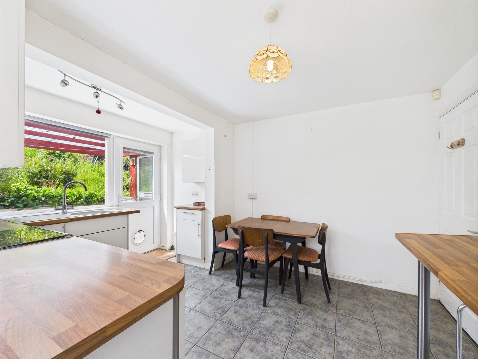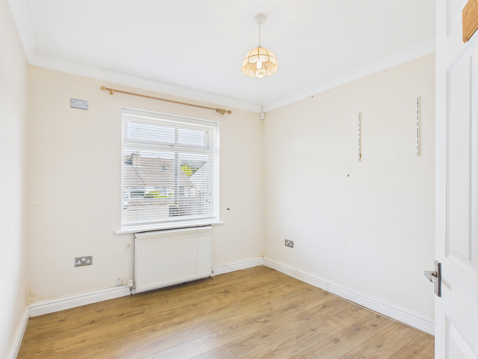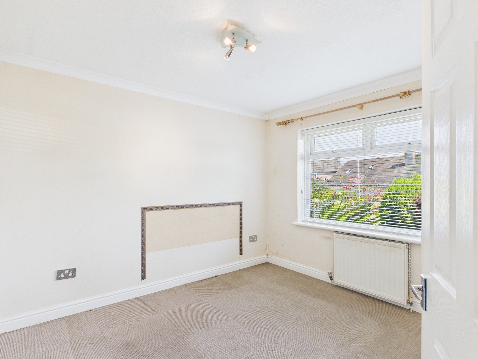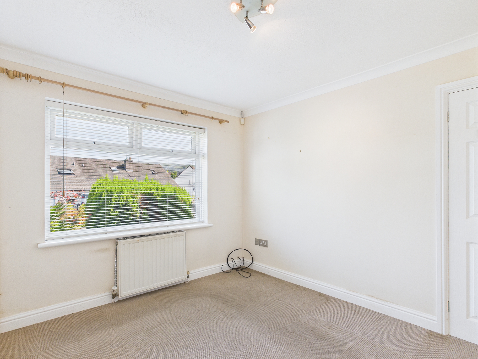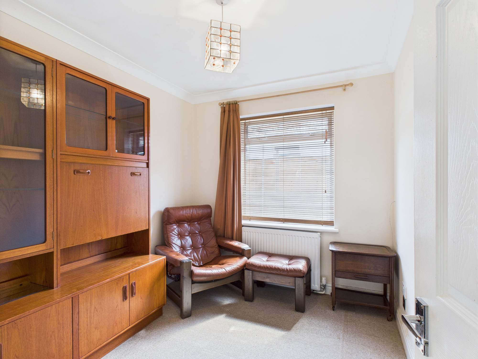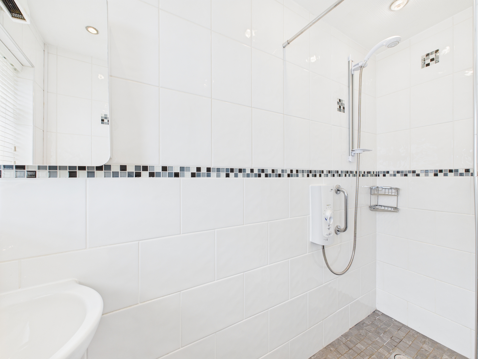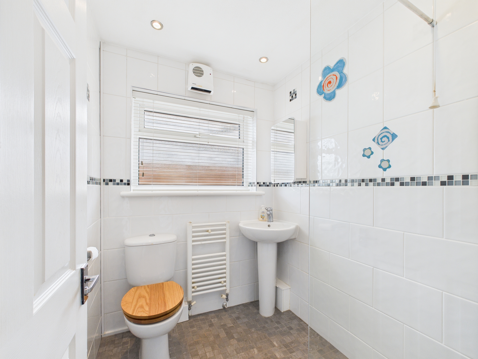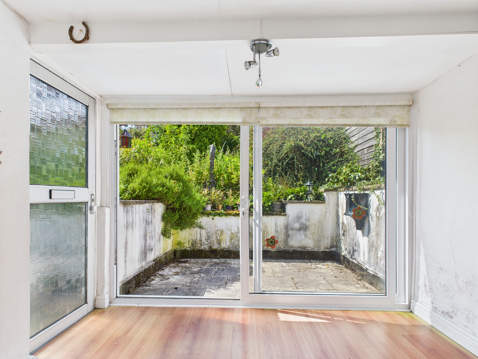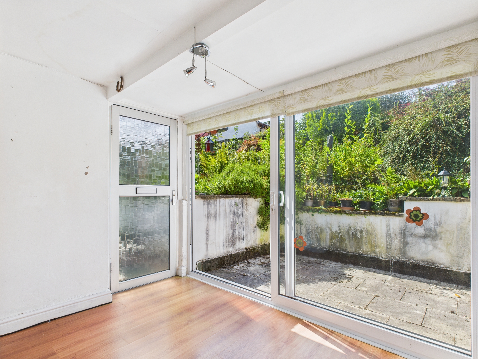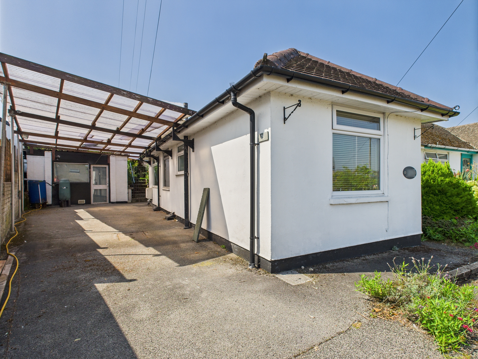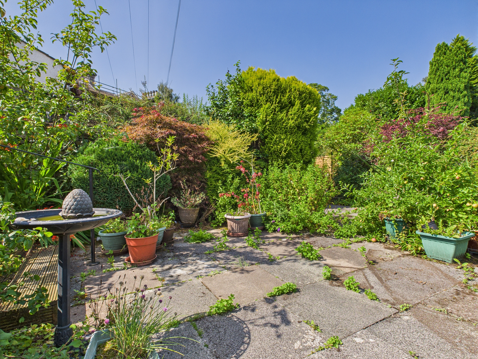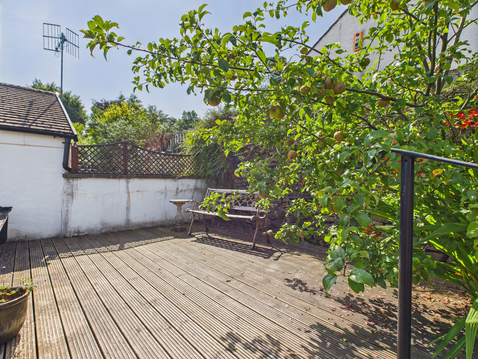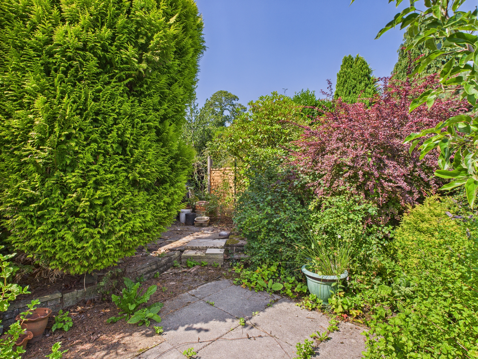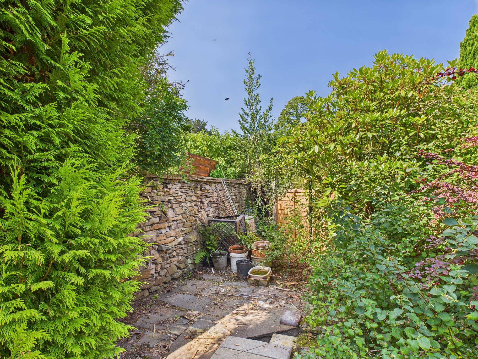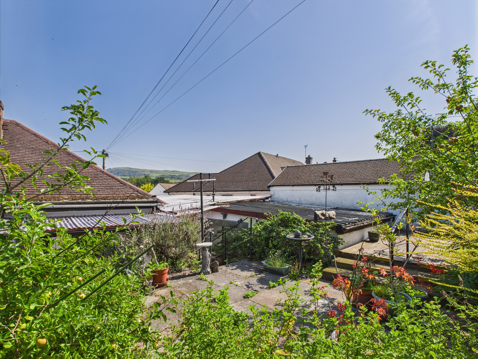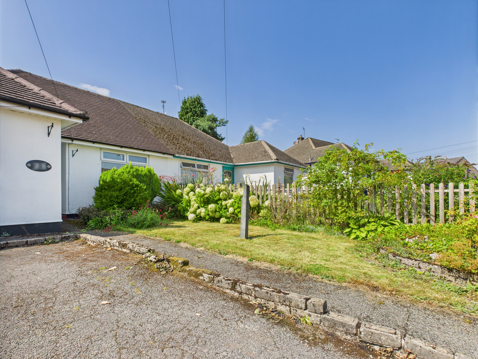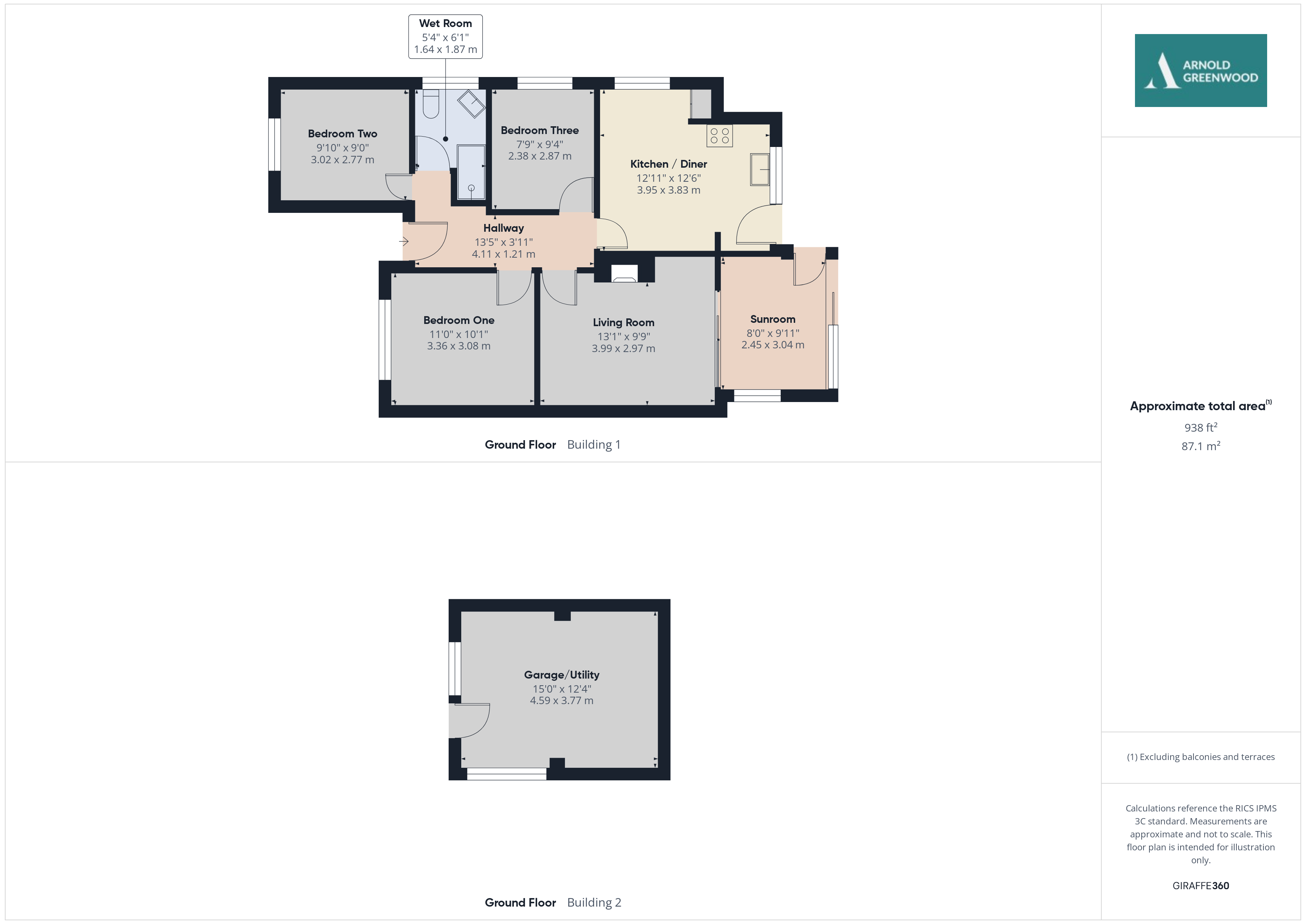Key Features
- Popular residential location close to shops and the facilities of Kendal town
- Gardens with views to the front and rear towards Benson Knott / Three private terraces to the back garden offering a range of planting and shrubs
- Living space offering access to a sunroom / Terrace / Includes a Focal fireplace
- Generously sized / Well equipped fitted kitchen diner with breakfast bar and high gloss shaker units / Access outside to a covered terrace
- Three bedrooms / King-size bedroom / Plus two small doubles
- Modern fitted fully tiled wet room
- Central Inner entrance hallway
- Garage/Utility / Driveway parking for Four vehicles / Covered carport
- Energy efficiency awaited
Full property description
Introducing this charming 3 Bedroom Semi-Detached Bungalow nestled in a sought-after residential location, in proximity to shops and the amenities of Kendal town. The property boasts well-tended gardens with captivating views towards Benson Knott from the front and rear, complemented by three private terraces in the back garden, offering a delightful array of plantings and shrubs.
Upon entering a central inner entrance hallway provides a warm and inviting ambience through to the generously sized kitchen diner, equipped with high gloss shaker units, a breakfast bar, and access to a covered terrace. The living space is private over looking the garden, the room bright and light offering sliding door access to the sunroom and terrace, the fireplace adds warmth to the room and a center point. You will find three bedrooms to the front of the property, the master a king-size bedroom and two small doubles, offer flexibility and comfort for residents.
Convenience is key with a garage/utility room on-site, along with driveway parking for up to four vehicles and a covered carport, ensuring ample space for vehicles and storage needs.
In summary, this property presents a unique opportunity to acquire a well-appointed home in a desirable location, offering a harmonious blend of comfort, functionality, and convenience. With its charming features and appealing layout, this bungalow is sure to capture the hearts of those seeking a peaceful retreat with easy access to local amenities. Don't miss the chance to make this property your own.
Please note the property has a modern combination boiler, fitted within the last 4 years featuring hive control functions.
Hallway 13' 6" x 4' 0" (4.11m x 1.21m)
Centrally positioned, offering a covered storm porch entrance. Internally the decor is neutral bright and light with warming wood style flooring. Please note the attic is accessible from here.
Bedroom One 11' 0" x 10' 1" (3.36m x 3.08m)
The master bedroom offers large windows over looking the garden. Pendant lighting and neutral tones throughout the decor and carpets.
Living Room 13' 1" x 9' 9" (3.99m x 2.97m)
The living space offers natural decor, wood-style flooring with sliding door access into the sunroom. Plenty of space for soft furnishings, power points and TV socket.
Sunroom 8' 0" x 10' 0" (2.45m x 3.04m)
Private, neutral decor with wood-style floors and further access to the garden.
Kitchen 13' 0" x 12' 7" (3.95m x 3.83m)
This open plan room benefits from dual aspect windows, space for a dining table/breakfast bar, well equipped with gloss units, wood-effect worktops and space for free standing appliances. Outside access to the rear covered porch and the modern combination boiler is located here.
Bedroom Two 9' 11" x 9' 1" (3.02m x 2.77m)
This light and bright room features, front facing windows, light decor and wood-style flooring.
Bedroom Three 7' 10" x 9' 5" (2.38m x 2.87m)
Small double/ single in size, offering neutral decor and carpets.
Wet Room 5' 5" x 6' 2" (1.64m x 1.87m)
Modern tiled mosaic grey flooring with contrasting wall tiles, open walk in wet room shower, corner sink and a W.C. Complete with LED lighting and a heated towel rail.

