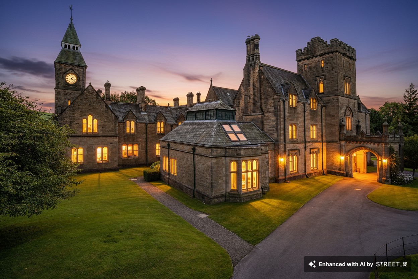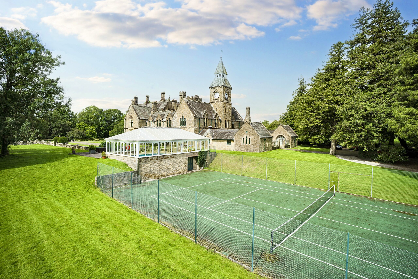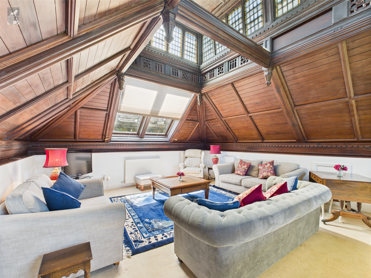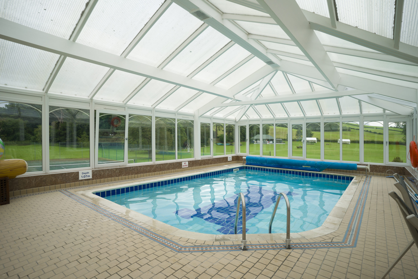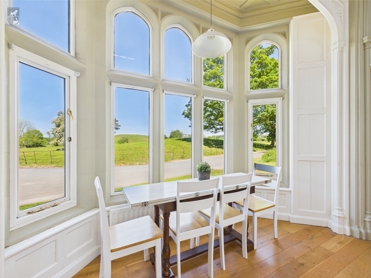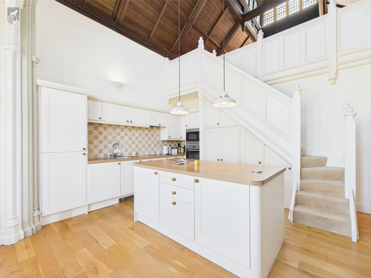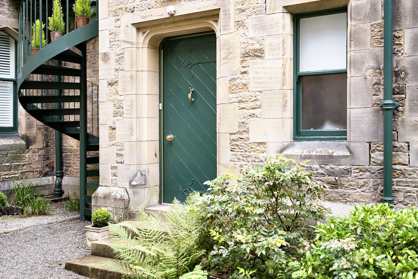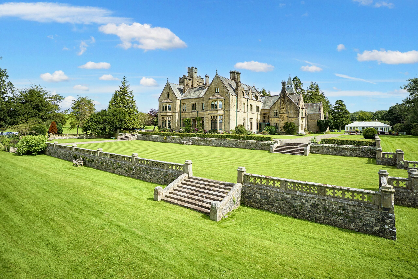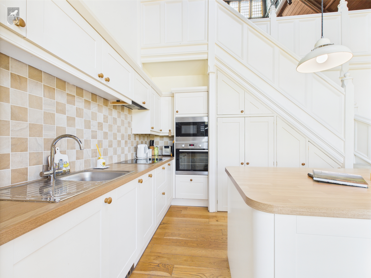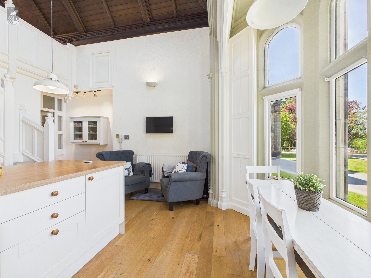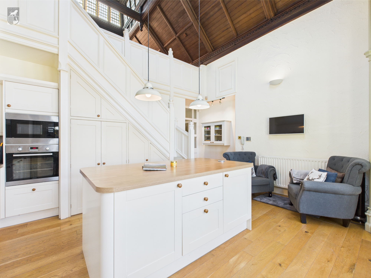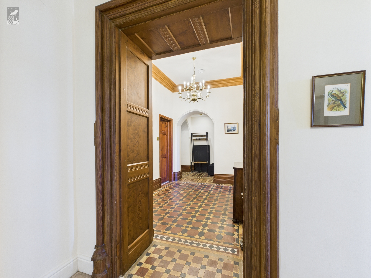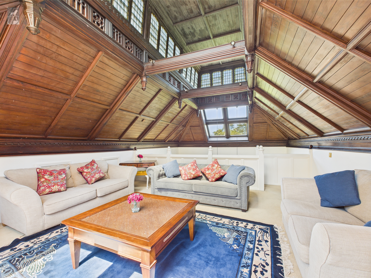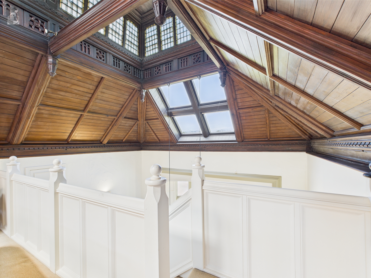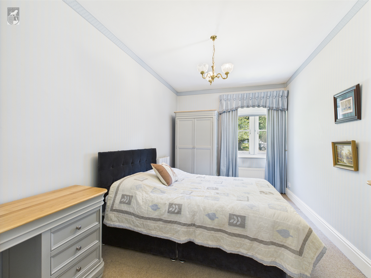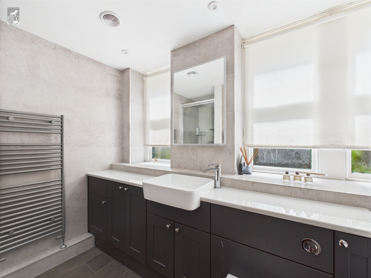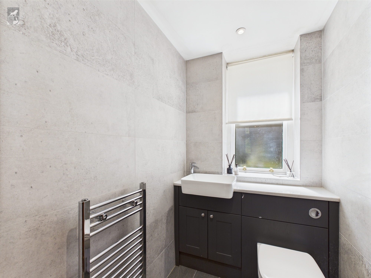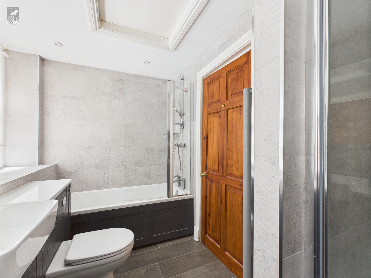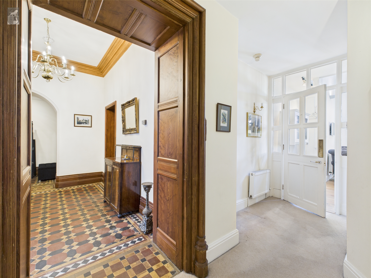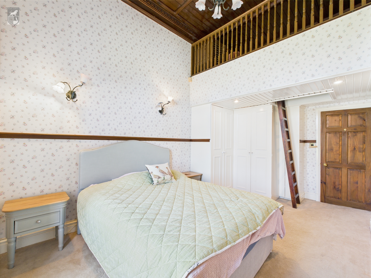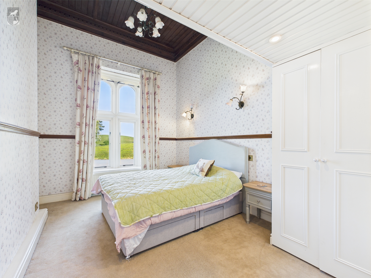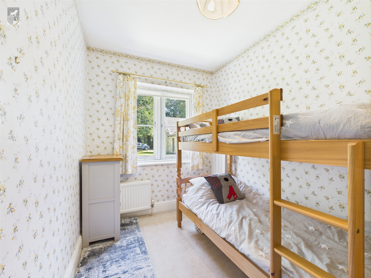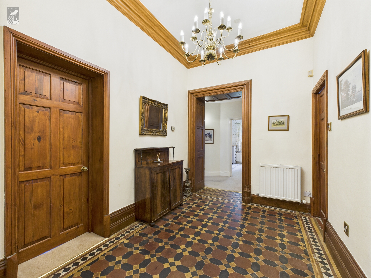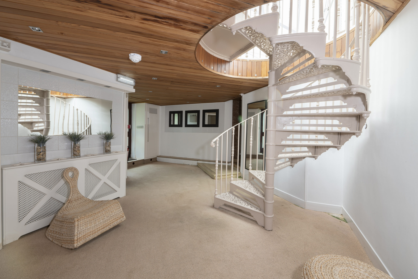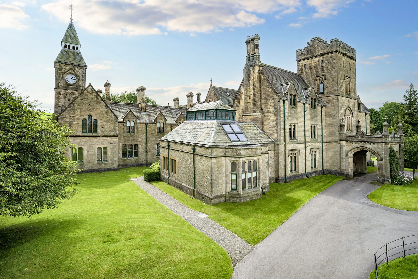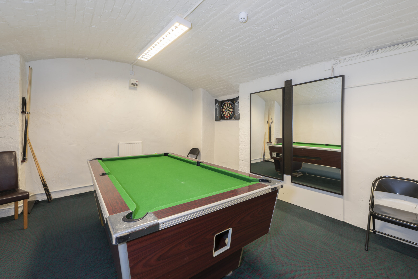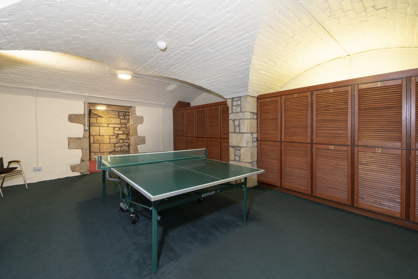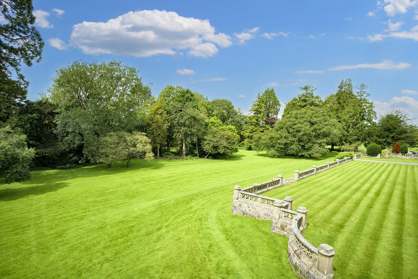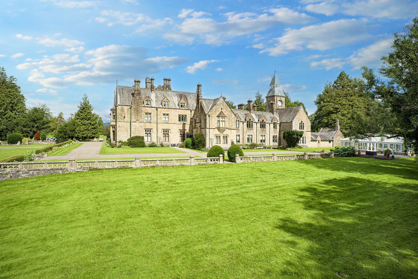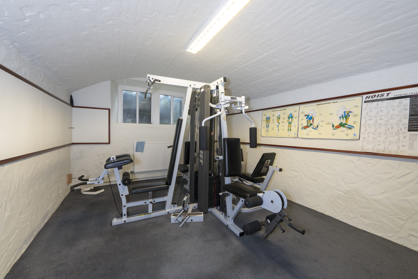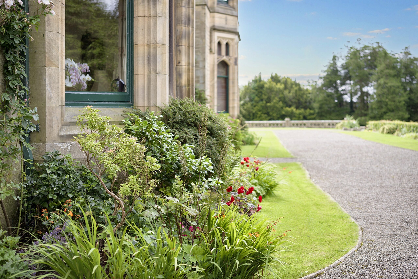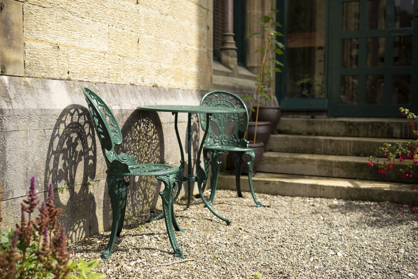Key Features
- Three bedroom apartment set within a Grade ll listed building
- Use of communal leisure facilities with changing rooms and showers
- Victorian style orangery accommodating the swimming pool
- Tennis courts, croquet lawn and fishing rights on the River Kent
- Set in extensive manicured landscaped gardens
- Gym, pool room and tennis table
- Parking & Visitor parking
- An abundance of original period features
- No chain
- EPC: D
Full property description
Set within extensive landscaped gardens, Sedgwick House is a Grade ll Listed Building and was originally designed for the Wakefield family. This Victorian house was divided into nineteen apartments in 1989, Apartment 1 is a lovely three bedroom dwelling situated at the front of the property and with its own separate entrance. The apartment blends a wealth of original period features with modern day living and benefits from both allocated and visitor parking. Sedgwick House residents enjoy use of the communal leisure facilities which include a gym, pool room, table tennis room, tennis court and undercover swimming pool as well as fishing rights on the River Kent.
Entrance
The apartment entrance is accessed via the path to the left of the main entrance.
Hallway
The 'L' shaped entrance hall provides access to bedroom 1, bathroom, cloakroom and to the inner hallway which gives access to the dining kitchen and bedrooms 2 and 3.
Dining Kitchen
A fitted kitchen with complementary butcher block style work top over, kitchen island with storage and power, stainless steel sink unit, built in Lamona fan oven, microwave and Bosch hob, integrated dishwasher, washer/dryer and fridge/freezer, plinth heater, built in cupboard housing electric consumer unit, under stairs storage cupboards, engineered oak flooring, stairs to the first floor lounge and pitch pine bay window to the front aspect.
Lounge
First floor lounge that is accessed via stairs leading from the kitchen. With a magnificent vaulted ceiling with double glazed leaded lights, Velux windows and access to under eaves storage cupboards.
Bedroom 1
Built in wardrobes providing shelving and hanging rails, alcoves, one with low level cupboard and shelving, access via ladder to the pitch pine mezzanine level which provides additional storage cupboards.
Bedroom 2
With window the side aspect.
Bedroom 3
With window to the side aspect.
Bathroom
The white suite comprises bath with shower tap, pedestal wash hand basin, bidet, w.c, and shower cubicle with Aqualisa shower, deep sill window with obscure glazing, access to some loft space housing a hot water cylinder.
Cloakroom
The white suite comprises wash hand basin and w.c., coat hook rack and deep sill window with obscure glazing.
Leisure Facilities
The communal leisure facilities include a gym, pool room, table tennis room, tennis court, sauna and undercover swimming pool and fishing rights. There is also a central post room.

