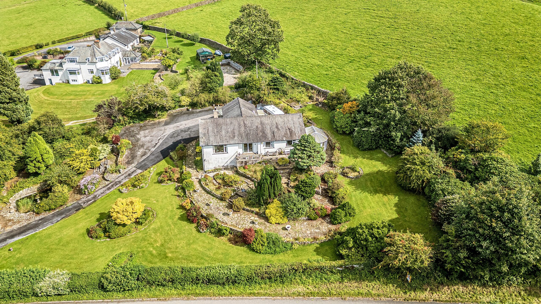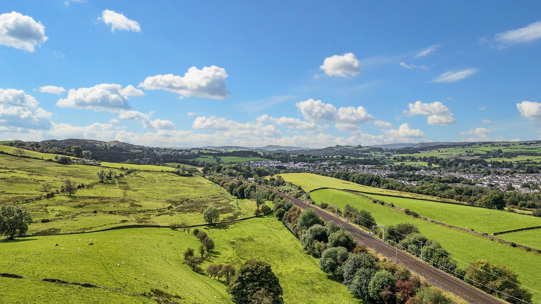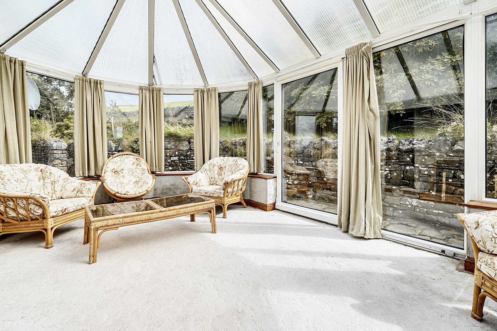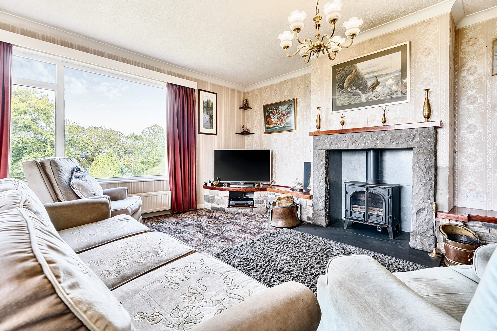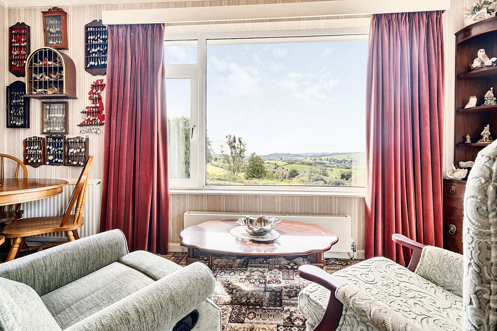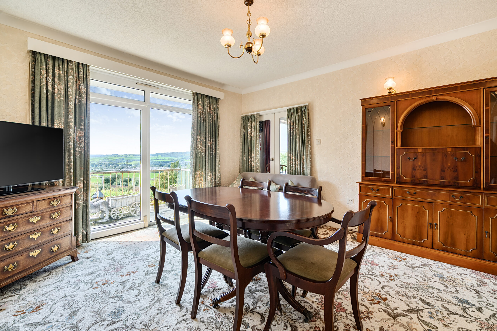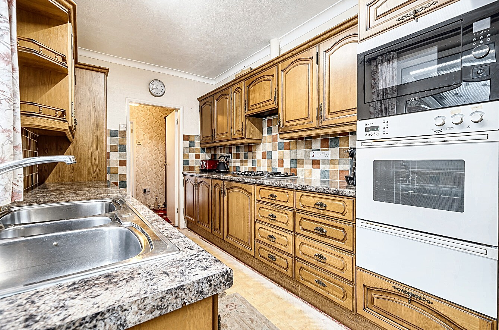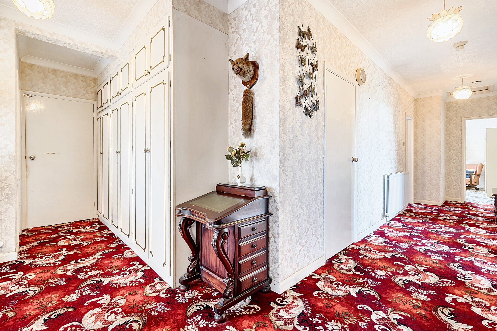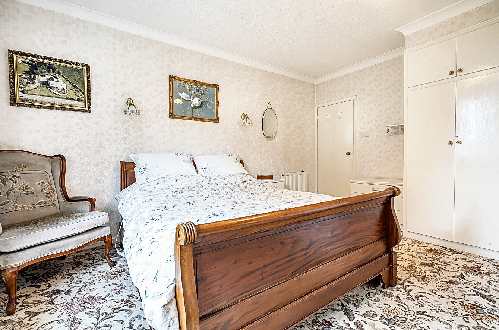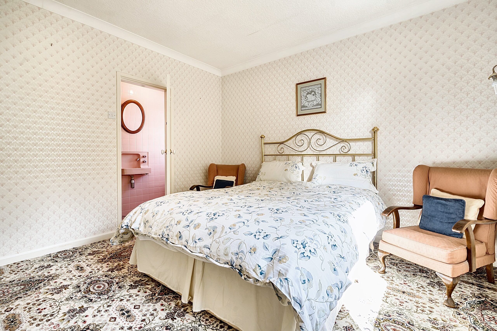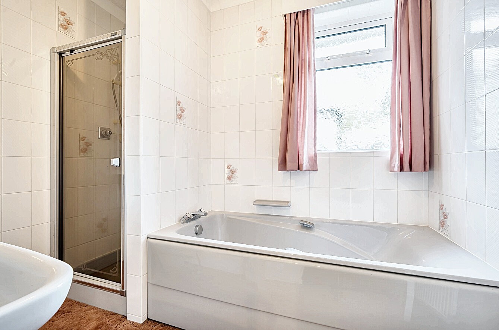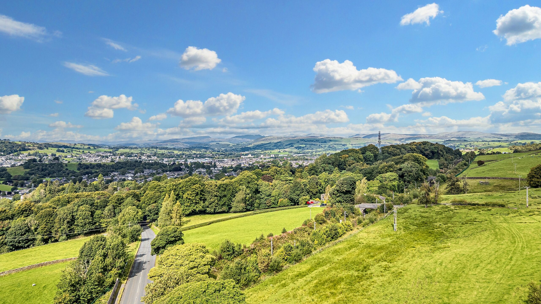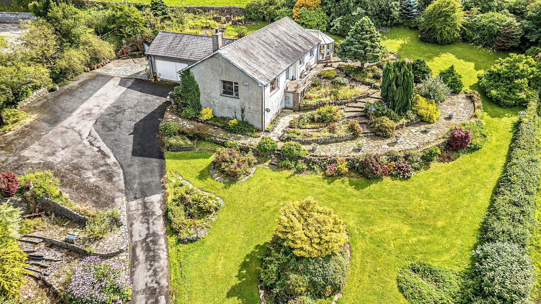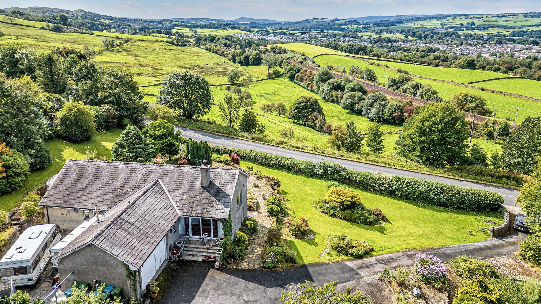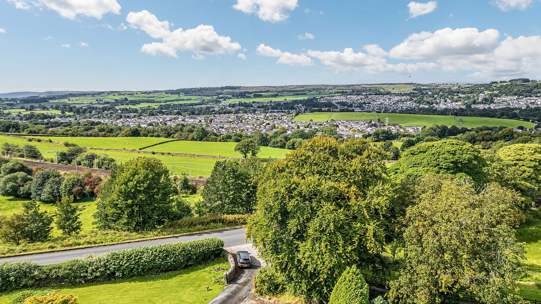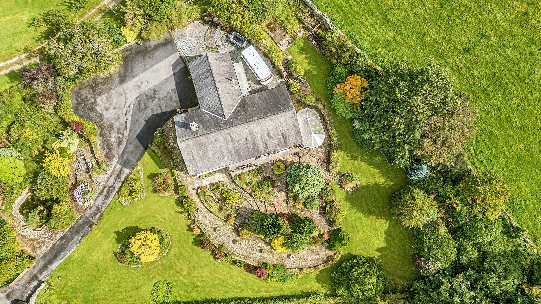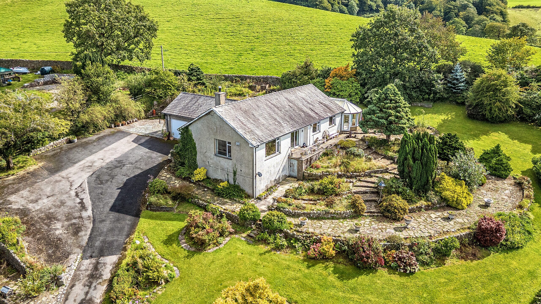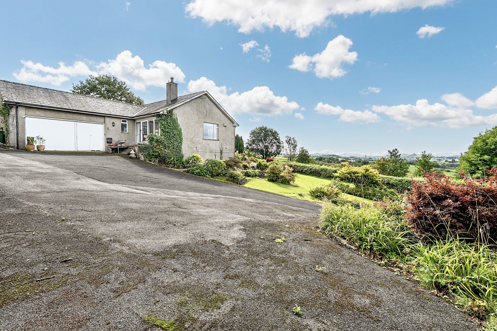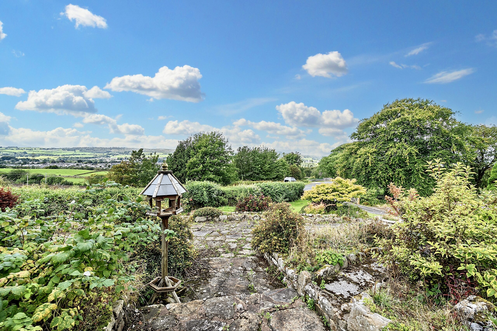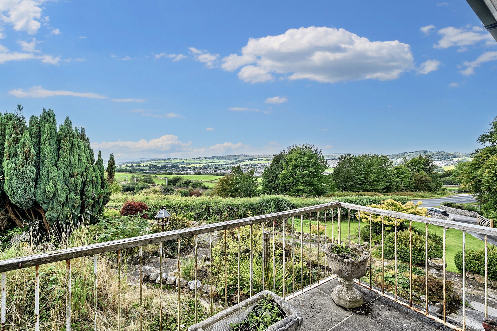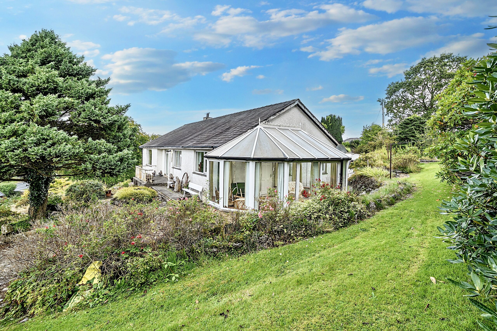Key Features
- Elevated far reaching views across Kendal towards Morecambe Bay
- Fantastic just under an acre plot offering a sweeping gated driveway
- Vast potential to extend convert or develop / Includes Extensive basement / Undercroft
- Living space offering dual aspect open views across Kendal Town / Log burning stove / Dining room with balcony terrace / Fitted Kitchen
- Generously spaced inner hallway with inbuilt storage
- Three generously spaced bedrooms with the opportunity to create four
- Family bathroom / Two Ensuites / Plus W.C
- Rear conservatory / Rear porch / Front Entrance / Sunroom / Double garage / Sweeping driveway offering multiple parking spaces
- Double garage / Sweeping driveway offering multiple parking spaces
- 0.96 of an acre of landscaped grounds offering a range of planting / Including stone paths and an impressive rockery and pond / Gated driveway
- Energy Efficiency Rating E
Full property description
Introducing a rare find in the heart of Kendal with this exquisite 3 Bedroom Detached Bungalow. Situated in an enviable location, this property boasts elevated far reaching views across Kendal Town towards Morecambe Bay, offering a truly unparallelled vantage point.
This fantastic 0.96 acre plot welcomes you with a sweeping gated driveway, leading to the main residence. The property presents vast potential to extend, convert, or develop to create your dream living space, making it an ideal opportunity for those seeking to customise their living space . Additionally, the property includes an extensive basement and undercroft, offering even more potential for expansion.
This property offers space and light throughout, designed around the superb panoramic open views. Internally the central hallway accessed by a front porch/sunroom, flows into one of the many living spaces, the main living room features views and a cosy log burning stove, additionally you will find a formal dining room with balcony access, where you can soak up the open elevated views, and a sizable conservatory located to the rear offers versatile living spaces suitable for families wanting separation.
A total of three generously spaced bedrooms are featured, with the potential to create a fourth bedroom if desired. The kitchen currently opens into a rear porch with outside access, providing great potential for its new owners to create an open plan kitchen diner. The property boasts a family bathroom, two ensuites, an additional W.C and a double garage.
Conveniently situated to the West of Kendal town centre, set high overlooking the entire town centre heading towards Sedbergh on the A684. Within 5 minutes drive of the mainline train station at Oxenholme, within 20 minutes walk into Kendal town centre, whilst providing accessible road links to the M6 Motorway at junction 37 within 10 minutes drive.
Don't miss the opportunity to call this exceptional property your own and schedule a viewing today.
Sun Room / Entrance Porch 14' 5" x 7' 5" (4.39m x 2.26m)
W.C 6' 5" x 5' 1" (1.96m x 1.55m)
Living Room 20' 5" x 17' 11" (6.22m x 5.46m)
Dining Room 13' 6" x 13' 6" (4.11m x 4.11m)
Double Garage 21' 7" x 18' 6" (6.58m x 5.64m)
Kitchen 13' 9" x 7' 5" (4.19m x 2.26m)
Bathroom 8' 5" x 6' 11" (2.57m x 2.11m)
Bedroom Three 15' 1" x 9' 11" (4.60m x 3.02m)
Bedroom Two 15' 1" x 14' 11" (4.60m x 4.55m)
En-Suite 6' 1" x 4' 11" (1.85m x 1.50m)
Bedroom One 13' 1" x 11' 9" (3.99m x 3.58m)
En-Suite 8' 5" x 2' 11" (2.57m x 0.89m)
Undercroft 31' 7" x 10' 7" (9.63m x 3.23m)
Entrance to the undercroft 12' 6" x 6' 5" (3.81m x 1.96m)

