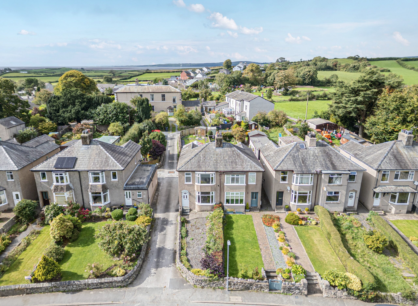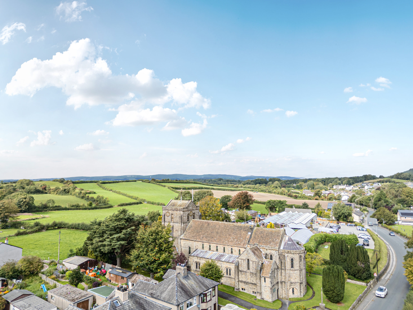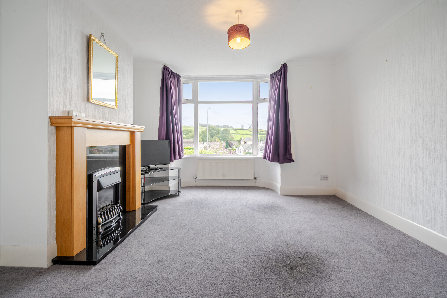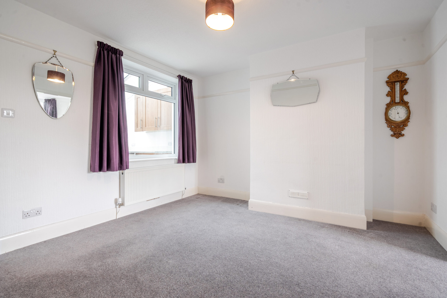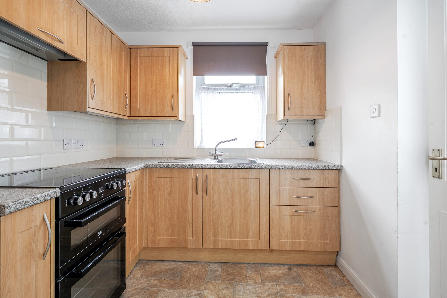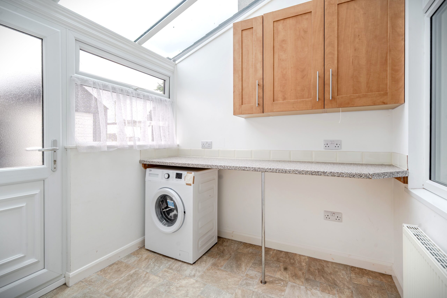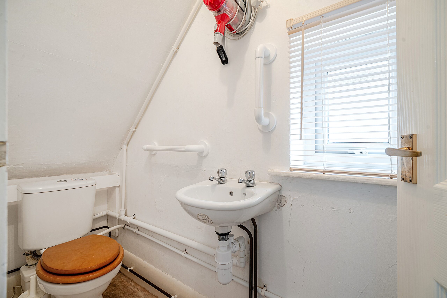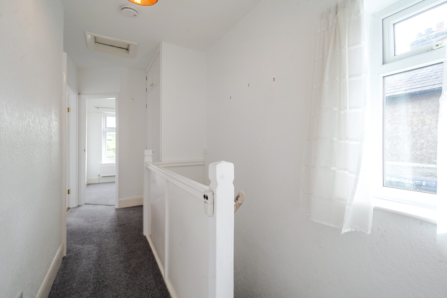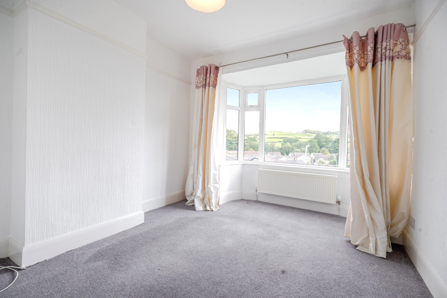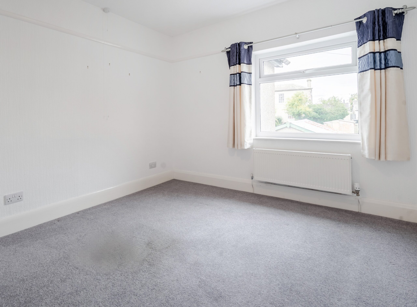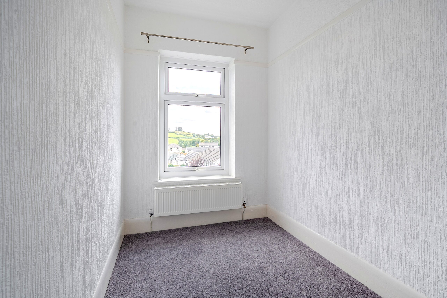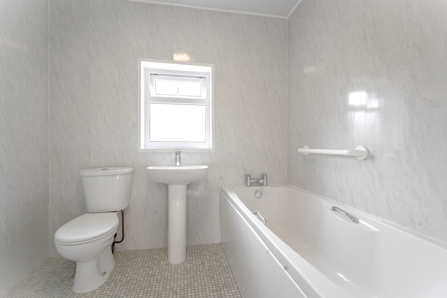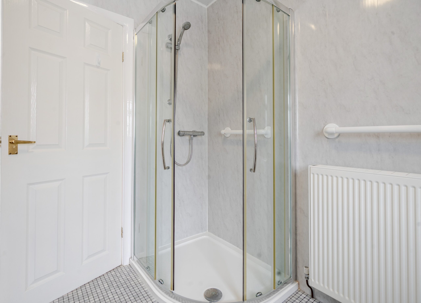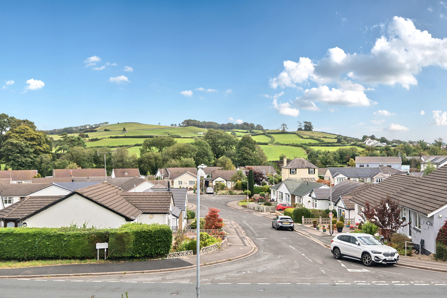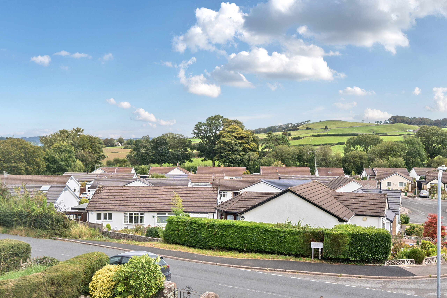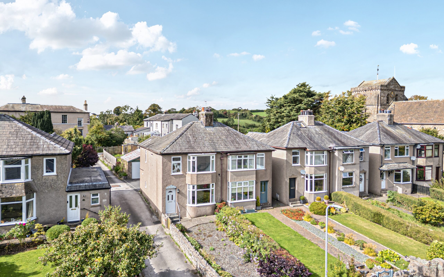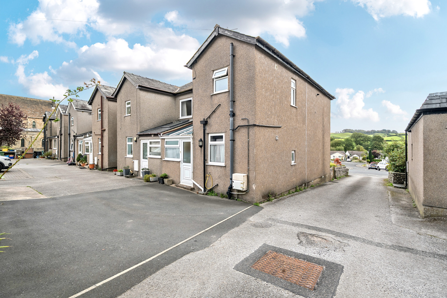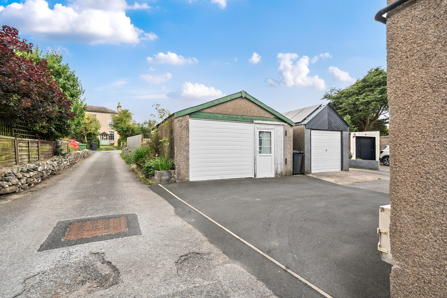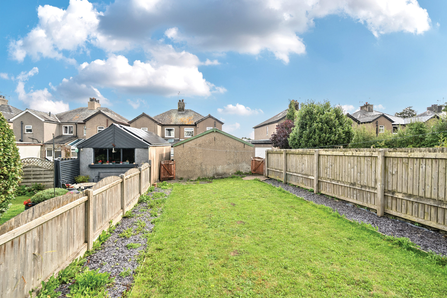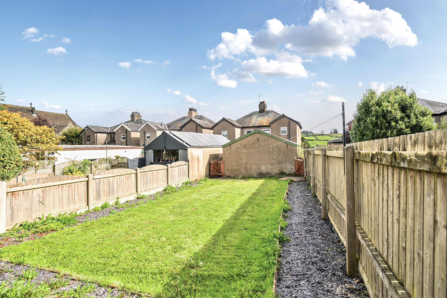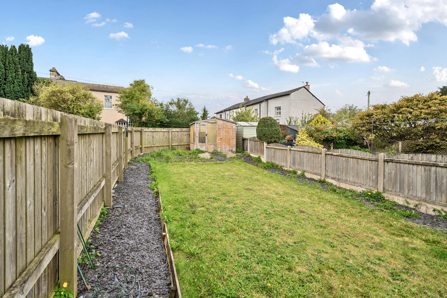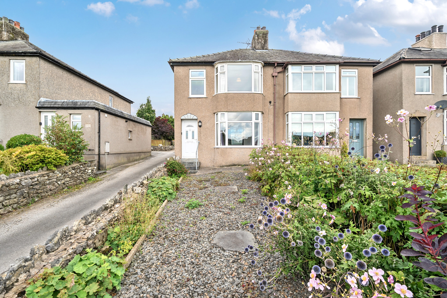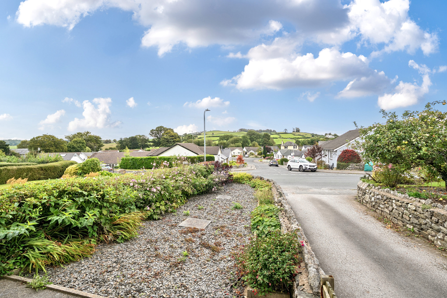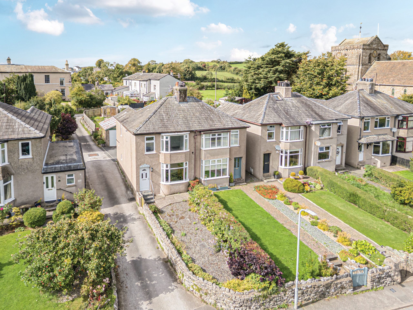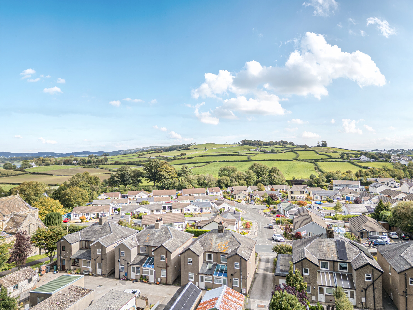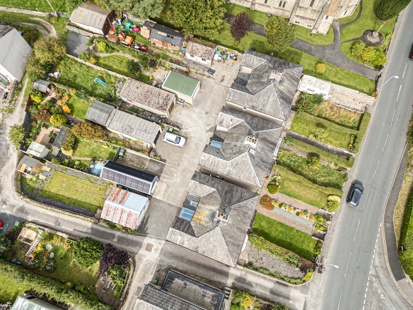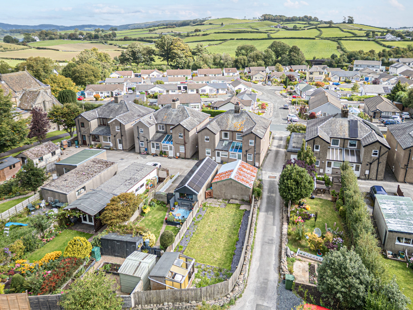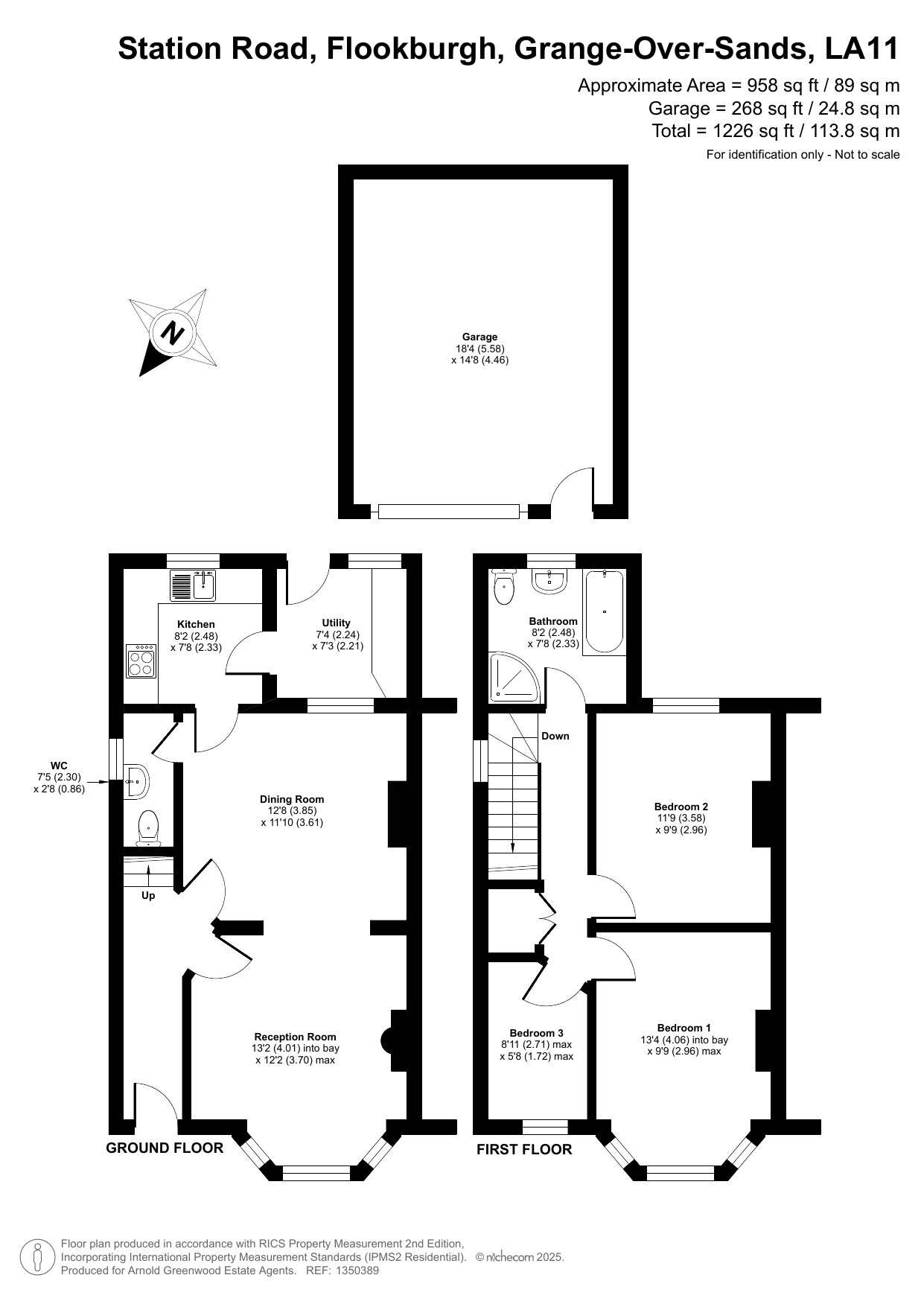Station Road, Flookburgh, LA11
Key Features
- 1930's character home offering fellside views
- Two open plan reception rooms flows into the well equipped fitted kitchen and utility room
- Through road to the rear of the property providing access to the garage
- Attractive well stocked walled garden to the front / Detached fully fenced lawned garden to the rear
- Inner entrance hallway / Ground floor W.C
- Three first floor bedrooms (Two doubles) Bay-fronted fellside views to the front
- Conveniently located within minutes walking distance of Cark train station / Bus links / Local shops and services
- Ideal for families, with the local primary school / Village community, great local seaside and country walks
- Energy Efficiency Rating C
Full property description
This charming property is a 3-bedroom semi-detached house that exudes the character of a 1930s home and boasts picturesque fellside views. Upon entering, you will find two open plan reception rooms that flow seamlessly into the well-equipped fitted kitchen and utility room, creating a spacious and inviting living space. A through road at the rear of the property provides convenient access to the garage.
The property features an inner entrance hallway and a ground floor W.C for added convenience. Upstairs, there are three bedrooms, with two of them being doubles, offering ample living space for a growing family. The bay-fronted fellside views from the bedrooms add a touch of tranquillity to the living experience.
Located within minutes walking distance of Cark train station, bus links, and an array of local amenities including a takeaway, chip shop, convenience store, post office, garden centre with cafe, and a local chemist, this property offers a convenient and vibrant lifestyle.
Families will appreciate the proximity to the local primary school and village community, perfect for fostering a sense of belonging. The property's location also provides easy access to great local seaside and country walks, ideal for those who enjoy an active lifestyle and the beauty of nature.
In summary, this property is a delightful family home that combines modern convenience with the timeless charm. With its well-appointed living spaces, attractive features, and convenient location, it offers a comfortable and inviting environment for those looking to create lasting memories in a thriving community.
Reception Room 13' 2" x 12' 2" (4.01m x 3.71m)
This spacious bay fronted room benefits from being open-plan into the dining room, bay windows offering garden views and a focal gas fire.
Dining Room 12' 8" x 11' 0" (3.86m x 3.35m)
Directly open into the main reception room, neutral decor and rear windows. At the focal point of the room you will find a vented chimney breast.
Kitchen 8' 2" x 7' 8" (2.49m x 2.34m)
Wooden fitted units, marble effect worktops and rear facing windows. Free standing space for appliances.
Utility 7' 4" x 7' 3" (2.24m x 2.21m)
This covered sun-room style rear porch / utility is the perfect space to take off boots and coats. Flows through with the same flooring from the kitchen and benefitting from a breakfast bar and wood style units.
W.C 7' 5" x 2' 8" (2.26m x 0.81m)
Conveniently located on the ground floor under the stairs. Fitted with Vinyl flooring, neutral decor, W.C and a handbasin.
Bedroom One 13' 4" x 9' 9" (4.06m x 2.97m)
The master bedroom offers neutral decor, large bay windows, pendant lighting and soft grey carpets.
Bedroom Two 11' 9" x 9' 9" (3.58m x 2.97m)
Double in size, offering rear garden views, pendant lighting with plenty of space for storage.
Bedroom Three 8' 11" x 5' 8" (2.72m x 1.73m)
Single in size offering a pleasant outlook and neutral decor.
Bathroom 8' 2" x 7' 8" (2.49m x 2.34m)
Modern and neutral four piece suite, offering a corner shower, W.C. Bath and handbasin. Low maintenance panelled walls, vinyl flooring and an obscured window.
Garage 18' 4" x 14' 8" (5.59m x 4.47m)
Get in touch
Try our calculators
Mortgage Calculator
Stamp Duty Calculator
Similar Properties
-
Netherleigh Drive, Grange-Over-Sands, LA11
£247,000 Guide PriceFor Sale3 Bedrooms1 Bathroom1 Reception

