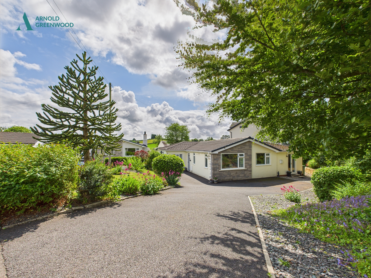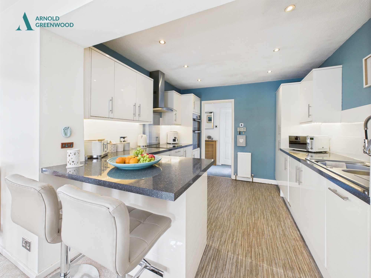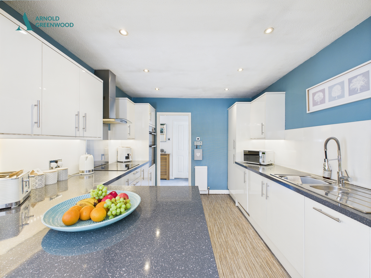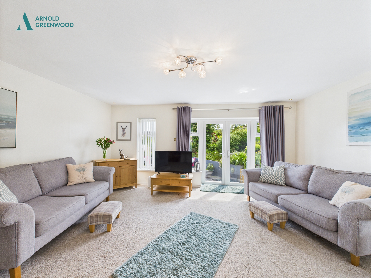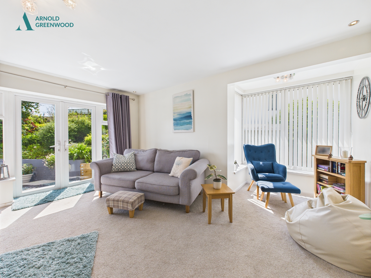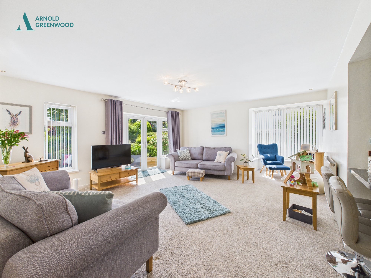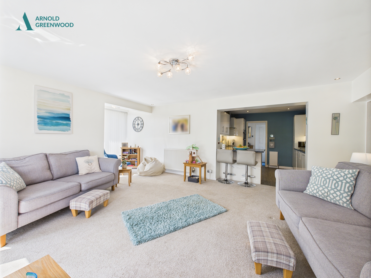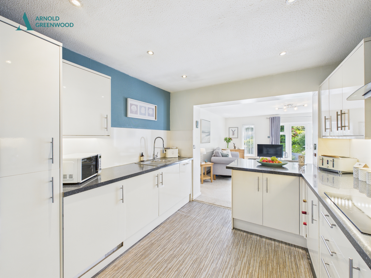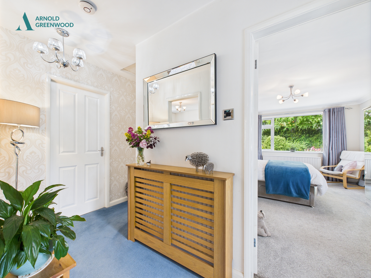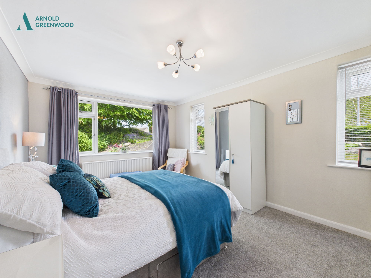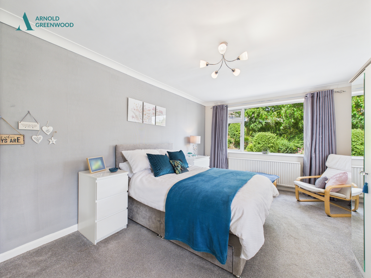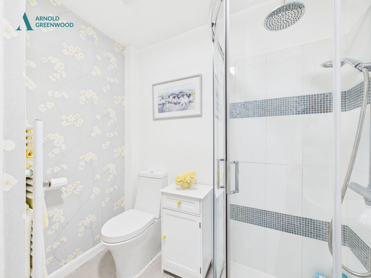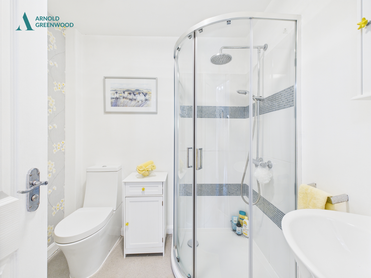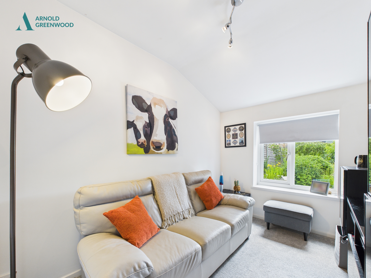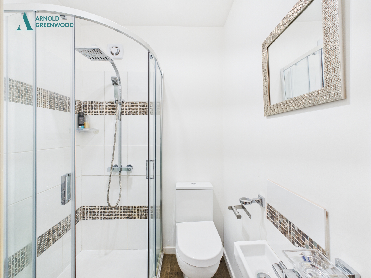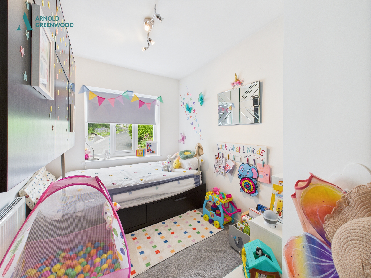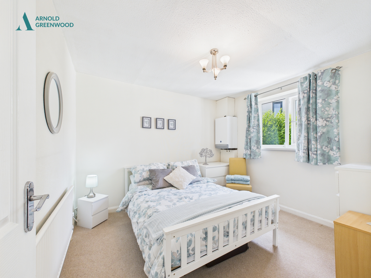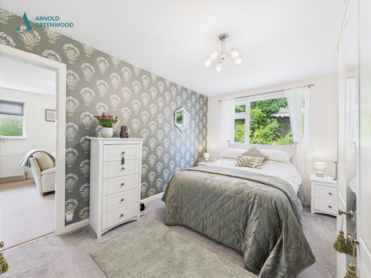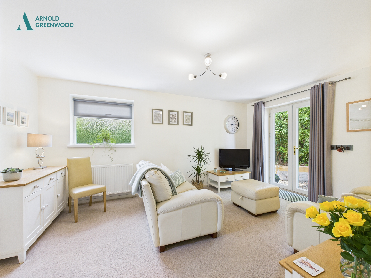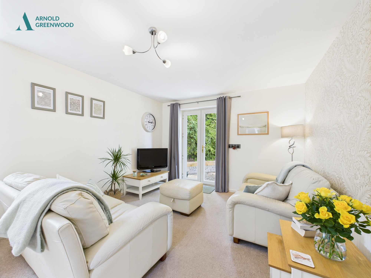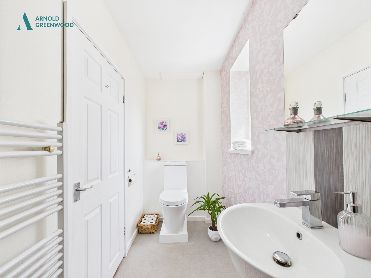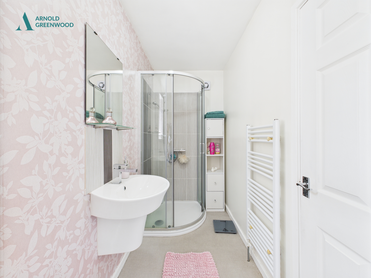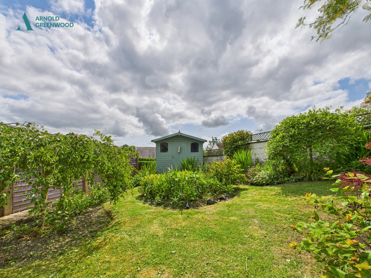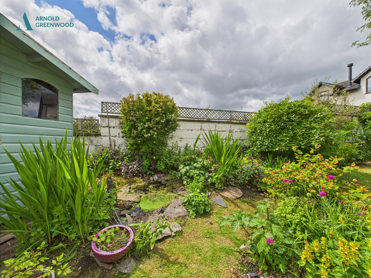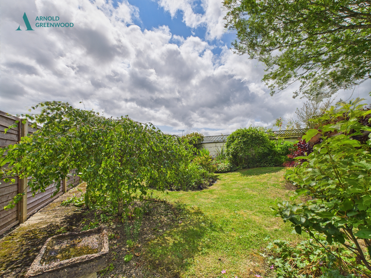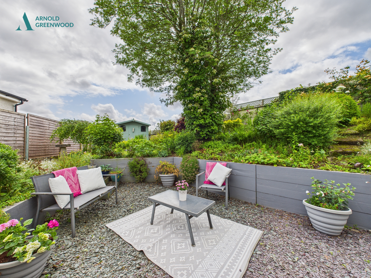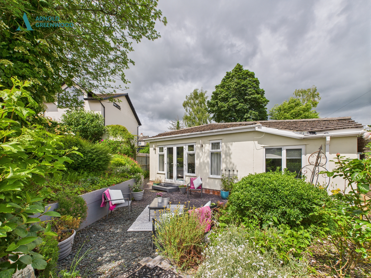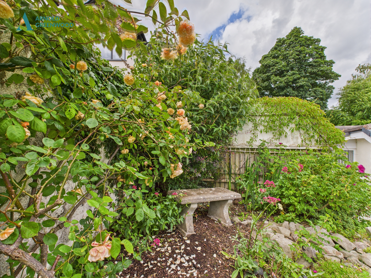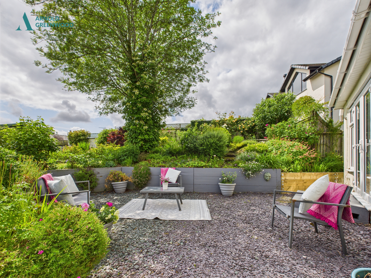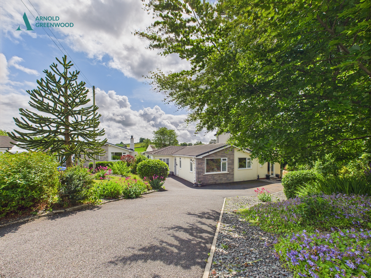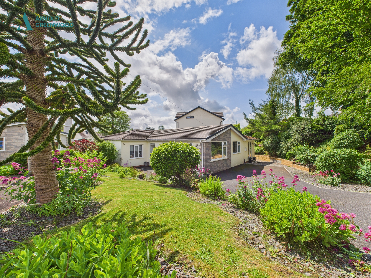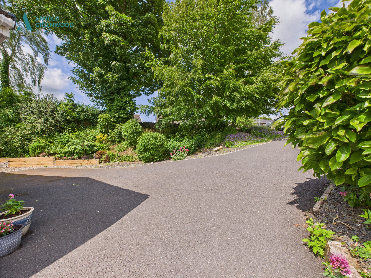Sycamore Grove, Ackenthwaite, LA7
Key Features
- Ideal for families wanting space / Main house / Plus two suites offering shower rooms and seprate living rooms
- Four bedrooms/ Three Living rooms / Three shower rooms
- Dynamic space for teenage children or convenient live-in option for extended family members
- Open plan living space / Impressive breakfast kitchen fitted with high specification appliances
- Spacious layout and grounds, private garden entertaining terrace / Established planting / Trees
- Close to Dallam secondary school / Easy reach of the market town of Milnthorpe / Kirkby Lonsdale and the M6 motorway
- Driveway parking for four vehicles
- Energy Efficiency Rating C
Full property description
Impressively spacious 4-bedroom detached bungalow, offers the ideal living space for families seeking room to grow and thrive. The single storey property features four bedrooms, three living rooms, alongside three shower suites. The layout versatile for large families wanting separation whilst living together, the property has been extended and converted to offer “two live-in suites” to either side of the property with there own: shower room and lounge area catering to a variety of lifestyle needs.
The main living room is a fantastic open plan family space, offering double doors to the garden and is free flowing into the impressive breakfast kitchen, equipped with high-end appliances, including a breakfast bar an integrated washer/dryer and dishwasher. Inbuilt fridge freezer, Bosch grill oven, with extractor fan and induction hob. The ideal entertaining space for family, and friends. The property offers an inner hallway with porch entrance, rear entrance into the living room and a private side entrance into one of the suites, making this the ideal property to generate income from your home (subject to planning).
Designed to provide a comfortable living environment, this single-story home boasts a dynamic space that can accommodate teenage children seeking independence or provide a convenient live-in option for extended family members. The property is immaculately presented and must be viewed to be appreciated.
Conveniently located near Dallam Secondary School and within easy reach of the charming market town of Milnthorpe, Kirkby Lonsdale, and the M6 motorway, this property ensures that residents have access to a range of amenities and services that cater to their daily needs.
With an Energy Efficiency Rating of C, this property not only offers comfortable living spaces but also prioritises sustainability and environmental responsibility, providing a home that is both inviting and efficient. Don't miss this opportunity to make this exceptional property your own and experience the best of family living in a serene and well-connected setting.
Tenure - Freehold
Services - mains drainage, sewerage, water (not metered), gas central heating and double glazing.
Council Tax Banding C
Energy Efficiency Rating C
Living Room 17' 2" x 15' 4" (5.23m x 4.67m)
Kitchen 9' 11" x 15' 4" (3.02m x 4.67m)
Bedroom Four 7' 6" x 10' 5" (2.29m x 3.18m)
Shower Room 4' 6" x 5' 2" (1.37m x 1.57m)
Living Room 7' 6" x 10' 5" (2.29m x 3.18m)
Bedroom One 11' 0" x 16' 10" (3.35m x 5.13m)
Bedroom Two 10' 9" x 9' 11" (3.28m x 3.02m)
Shower Room 6' 4" x 7' 0" (1.93m x 2.13m)
Bedroom Three 9' 10" x 13' 8" (3.00m x 4.17m)
Living Room 11' 6" x 16' 3" (3.51m x 4.95m)
Shower Room 11' 0" x 4' 2" (3.35m x 1.27m)

