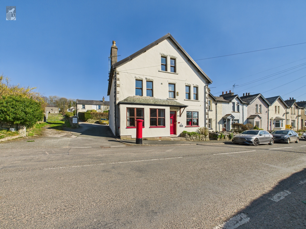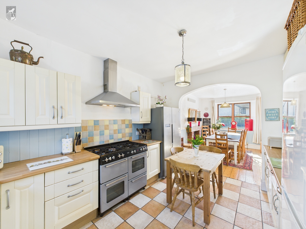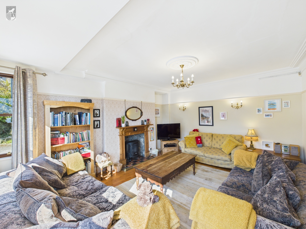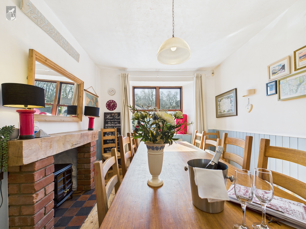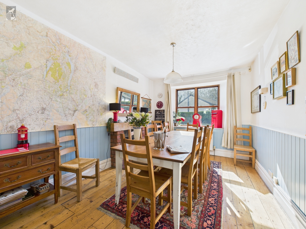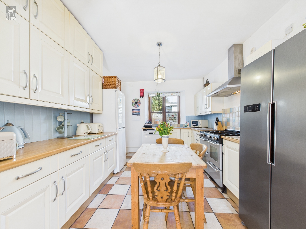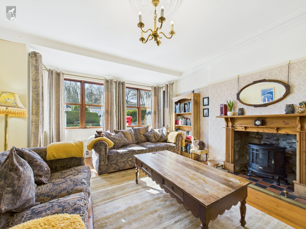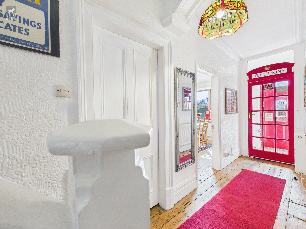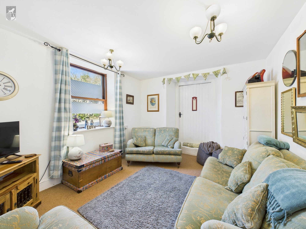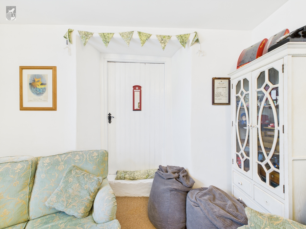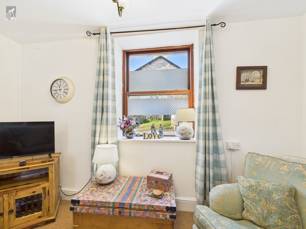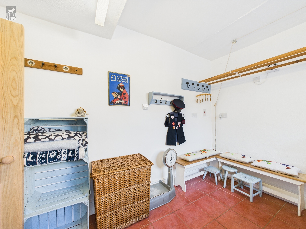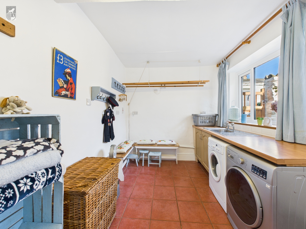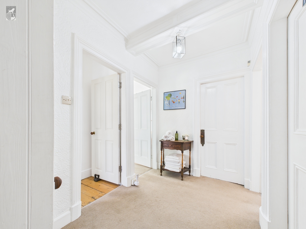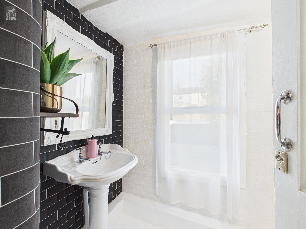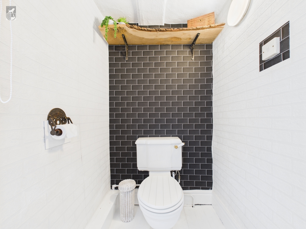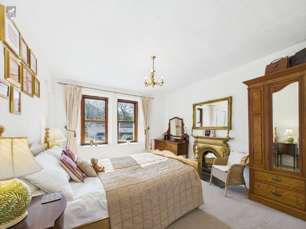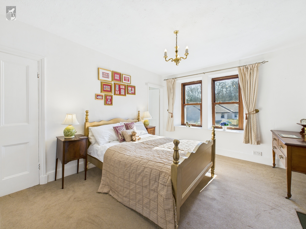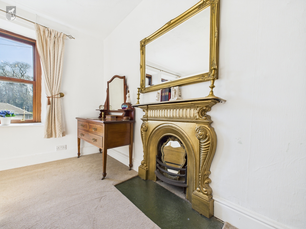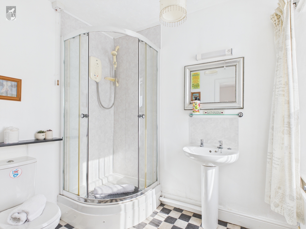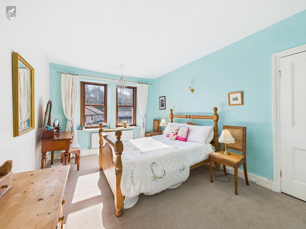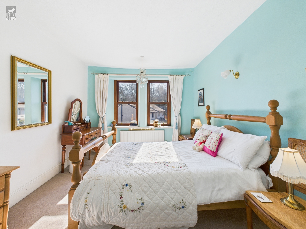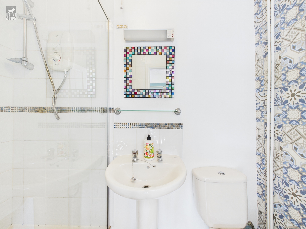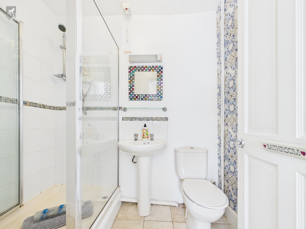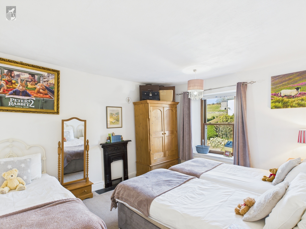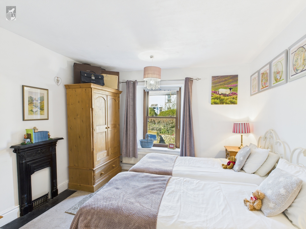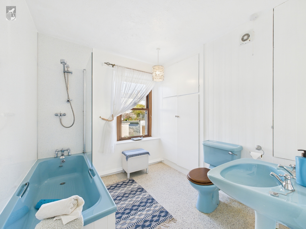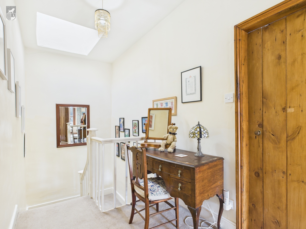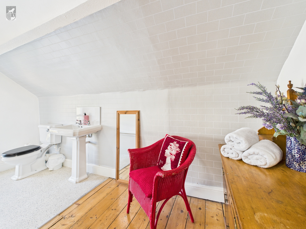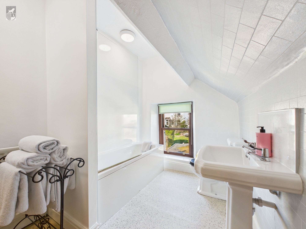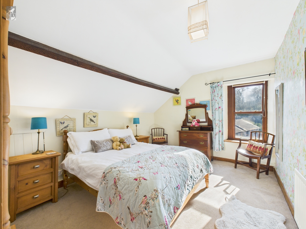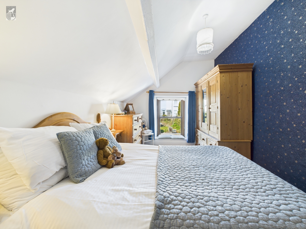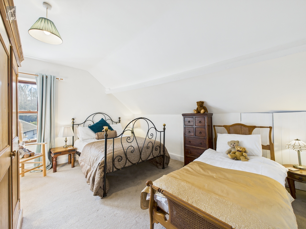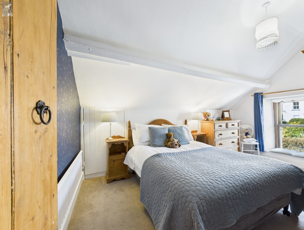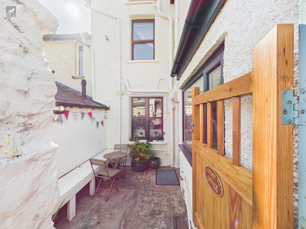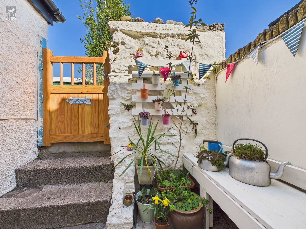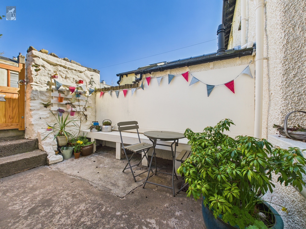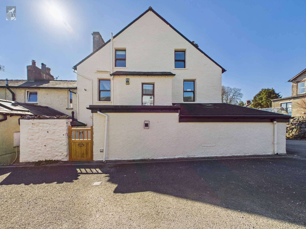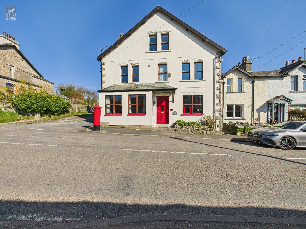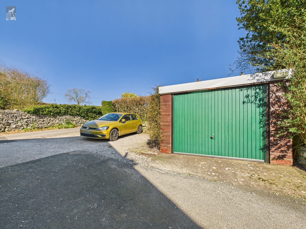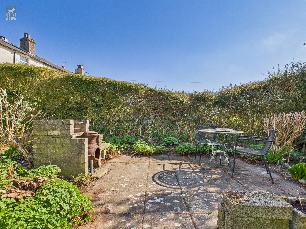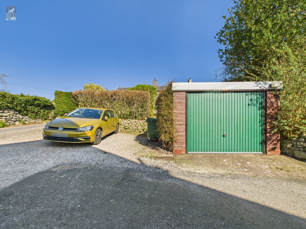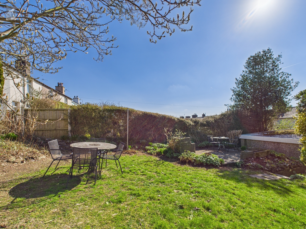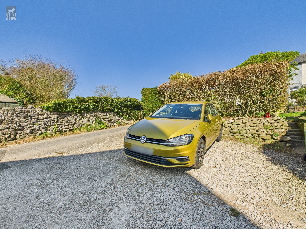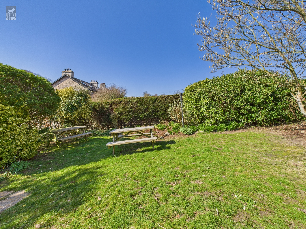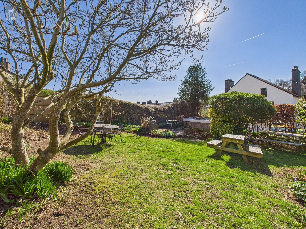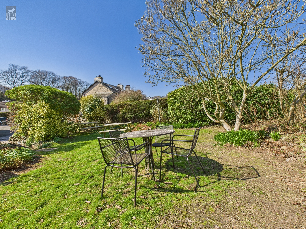(The Old Post Office) 20 Grange Fell Road, Grange-Over-Sands LA11 6AH
Key Features
- Formally Granges Post office boasting a charming post house theme throughout
- Dating back to the mid 1800's
- Ideal as a entire holiday let / B&B with live in potential or a large family home
- Spaced across three floors with spacious rooms
- Three reception rooms (plus boot room with utility)
- Open plan kitchen dining room with focal fireplaces with the main lounge and dining room
- Six double bedrooms (Two en-suites) Plus two family bathroom suites / separate W.C
- Private garden plus rear courtyard / Allocated parking for two cars plus the garage
- Currently based and rated upon business rates
- Energy rating to follow
Full property description
Boasting a rich history dating back to the mid-1800s, this distinctive property, formerly Grange Fell Post Office, exudes charm and character with a delightful post house theme running throughout. Spanning three floors, this unique residence presents an exceptional opportunity for those seeking a versatile property, currently being used as a successful whole house holiday let.
With its spacious rooms and three reception areas, including an open-plan kitchen dining room with focal fireplaces, this property lends itself perfectly to a potential B&B venture with live-in capabilities, or alternatively, as a substantial family home. The accommodation comprises six double bedrooms, two featuring en-suite facilities, as well as two family bathrooms, ensuring ample space for comfortable living.
Completing the property is a private garden, rear courtyard, allocated parking for two cars, and a garage. Presently rated for business purposes, this property offers a myriad of possibilities in a desirable location.
The property runs from mains gas, electricity and drainage. Benefitting from double glazing and gas central heating.
Reception Room 13' 11" x 18' 0" (4.24m x 5.49m)
The main lounge offers an elegant feel, with traditional yet tasteful decor, solid wood floorboards, feature wall lighting and a central brass pendant. The character continues with picture rails, coving, large bay fronted windows and a focal fireplace.
Reception Room Two 11' 1" x 13' 3" (3.38m x 4.04m)
This cosy room offers a second reception or family space. With light decor and plenty of space for furnishings.
Dining Room 10' 8" x 14' 0" (3.25m x 4.27m)
Open plan into the kitchen, the dining room features: Solid wood floorboards, large bay fronted windows, a feature fireplace, tasteful decor with a mapped decorative wall and pendant lighting over the dining table.
Kitchen 10' 3" x 13' 5" (3.12m x 4.09m)
Fitted cream shaker style units, wood effect worktops, sink/drainer, free standing range style cooker, space for fridge freezer and dishwasher. Ceramic tiled floors and a modern pendant light as the focal point.
Store Room 11' 3" x 11' 10" (3.43m x 3.61m)
Accessed off the second reception room offering vast potential. The space would be convenient to make additional bathroom already having a sink with water, or could make an additional living room or bedroom. Offering vaulted ceilings, power and light.
Utility Room / Boot Room 7' 11" x 11' 10" (2.41m x 3.61m)
Ideal to use as a coat/ boot store, neutral decor, large courtyard facing windows. Fitted units with worktop and a sink/drainer. Plumbing for a washing machine and dryer. Strip lighting, outside access and tiled floors.
Bedroom One 11' 3" x 14' 2" (3.43m x 4.32m)
Light and bright neutral decor, brass pendant lighting, front facing windows. Featured fireplace /wall with plenty of space for a king-size bed and wardrobes.
En-Suite 6' 2" x 7' 6" (1.88m x 2.29m)
Three piece shower suite off the main bedroom. White decor with contrasting black and white vinyl flooring.
Bedroom Two 10' 4" x 14' 0" (3.15m x 4.27m)
Pale blue decor, large front facing windows, space for a king-size bed, vanity area with space for wardrobes and pendant lighting.
En-Suite 7' 2" x 4' 9" (2.18m x 1.45m)
Three piece shower suite. Neutral decor, with contrasting mosaic tiles. Extractor fan and vinyl flooring.
Bedroom Three 11' 2" x 13' 8" (3.40m x 4.17m)
The bedroom offers space for three to sleep with additional wardrobe space. Windows to the rear, feature cast-iron fireplace and rear facing windows.
Bathroom 7' 11" x 8' 5" (2.41m x 2.57m)
Three piece bathroom suite. Hard wearing vinyl flooring, rear facing windows, extractor fan and cupboard storage locating the boiler.
W.C 8' 4" x 3' 9" (2.54m x 1.14m)
First floor W.C. Convenient access from the first floor landing. Modern decor, rear facing window. W.C and handbasin.
Bedroom Four 11' 2" x 13' 8" (3.40m x 4.17m)
Vaulted ceilings, exposed beams. Neutral decor with contrasting feature wall. Front facing windows, generous double with space for wardrobes and access to eaves storage.
Bedroom Five 10' 6" x 13' 11" (3.20m x 4.24m)
Another generously space bedroom. Vaulted ceilings, neutral decor with contrasting feature wall. Front facing windows, generous double with space for wardrobes and access to eaves storage.
Bedroom Six 8' 6" x 13' 10" (2.59m x 4.22m)
Double in size, light decor with a feature wall. Rear facing windows and space for wardrobes with additional access to eaves storage.
Bathroom 7' 0" x 13' 6" (2.13m x 4.11m)
Second floor bathroom servicing the three second floor bedrooms. Full bath suite with shower above. W.C and a traditional style handbasin. Rear facing windows, and space for a sideboard. Vinyl and solid wood floorboards.

