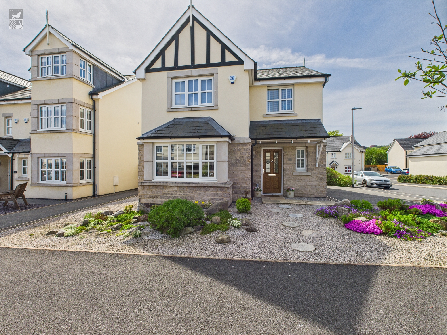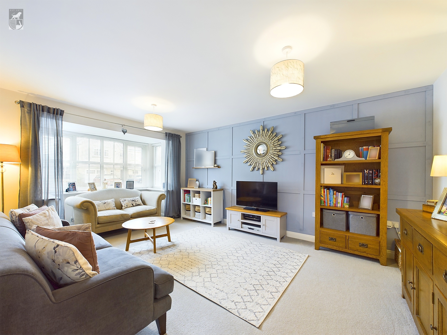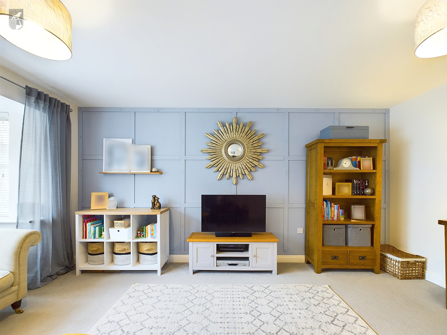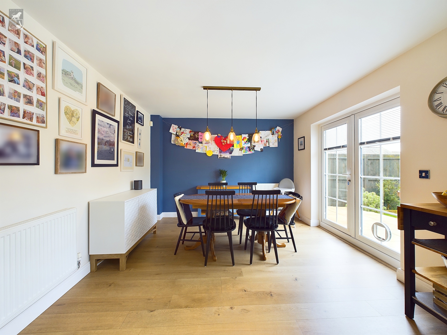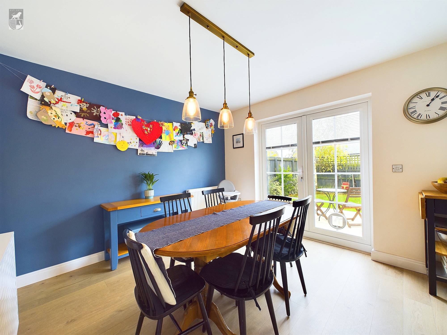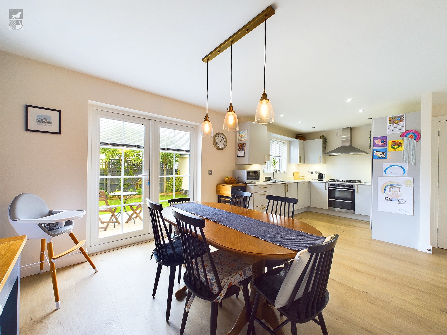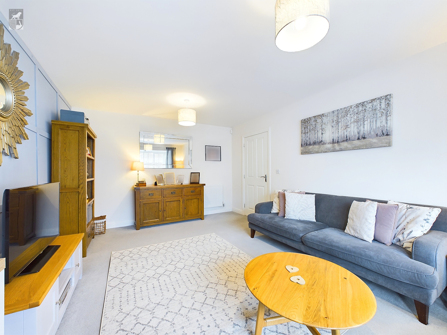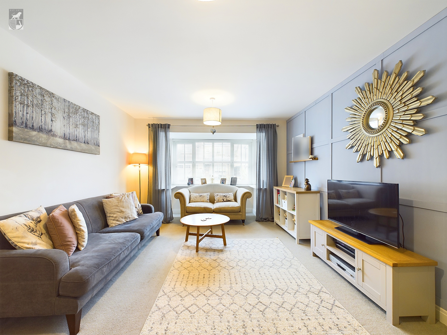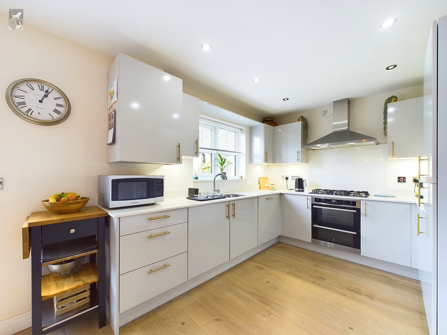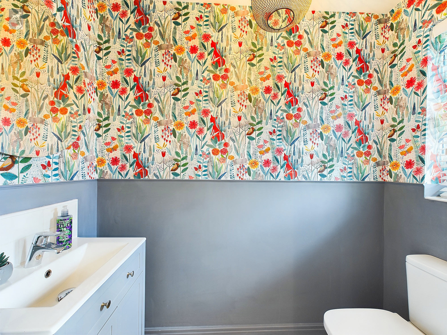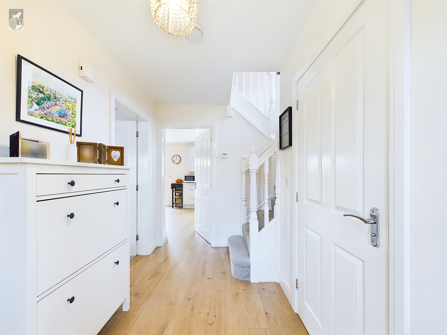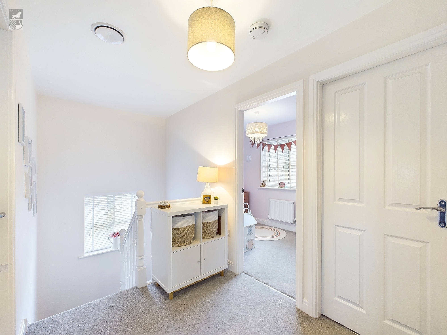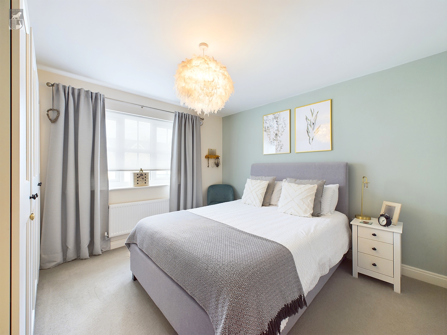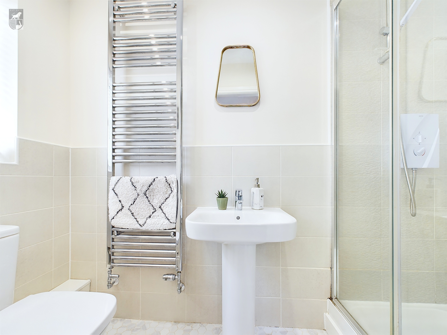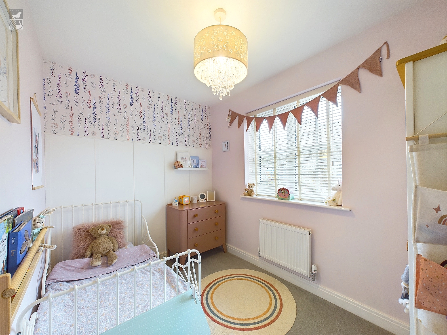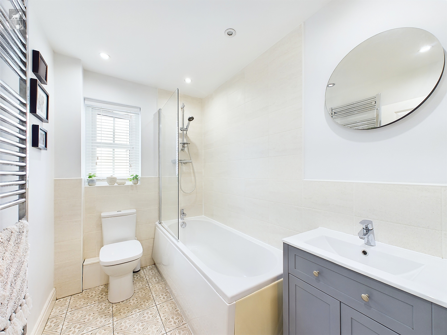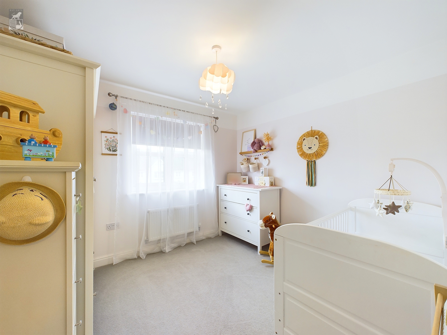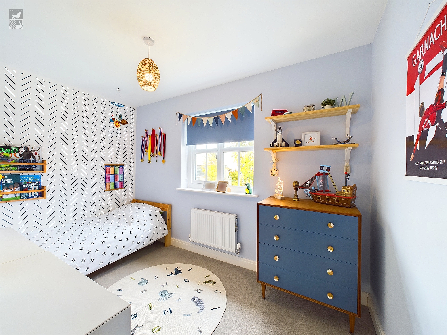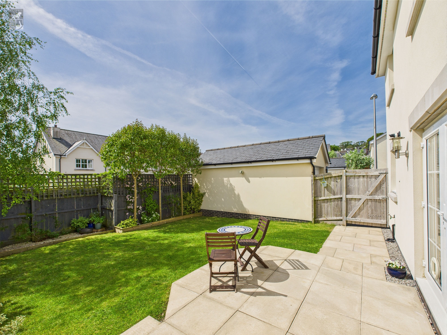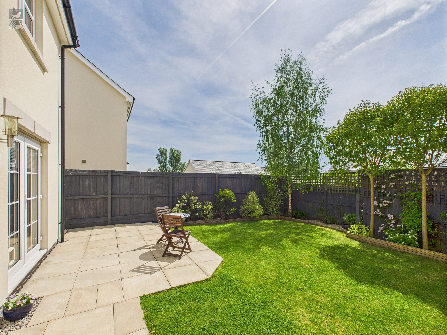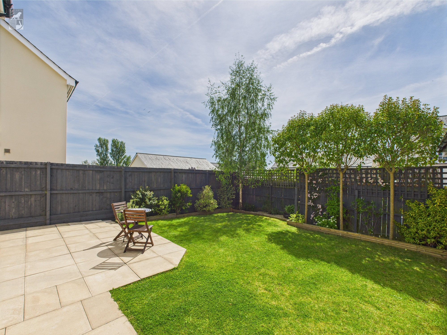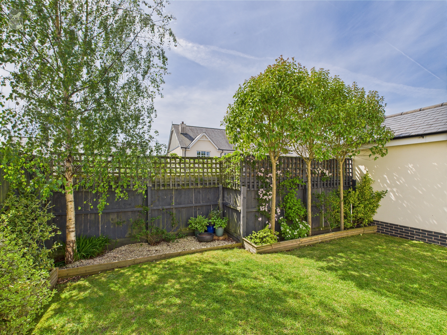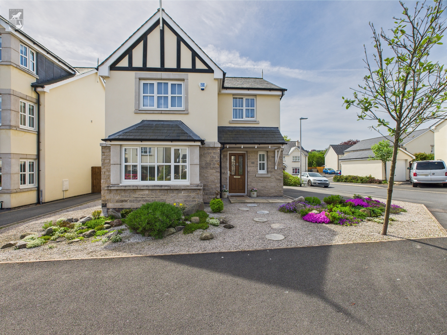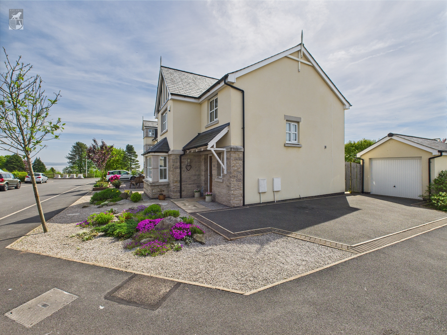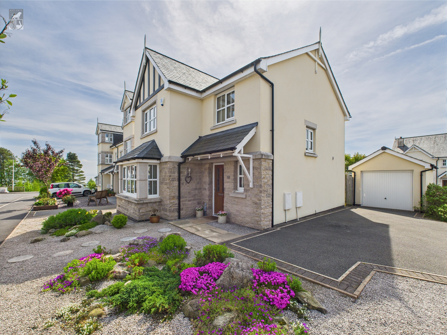Tricketts Drive, Grange-Over-Sands, LA11
Key Features
- Attractive bay fronted property newly built for 2018
- Beautifully designed living room with panelled feature wall
- Four Bedrooms
- Open plan kitchen diner with quartz worktops upgrade
- Family bathroom / W.C / Master En-suite
- Within 5 minutes walking distance of the promenade Bayside walk
- South facing private garden to the rear / Landscaped to the front
- Corner plot / Garage and parking for three cars
- Energy Performance Rating B
Full property description
Presenting a stunning opportunity to acquire a contemporary 4-bedroom detached house, this attractive bay-fronted property stands as a testament to modern design sensibilities. Newly built in 2018, the property boasts a beautifully designed living room with a panelled feature wall, complemented by an open plan kitchen/dining room benefitting from upgraded quartz worktops and French door access to a landscaped garden. The residence further comprises four bedrooms, including a family bathroom, W.C, and a luxurious master en-suite.
Located within a coveted area, this property offers the convenience of residing within a 5-minute walking distance from the picturesque promenade Bayside walk. Situated on a corner plot, the property features a garage and parking for three cars, alongside landscaped private gardens to the front/rear with a south facing garden. Boasting an energy rating of B, this contemporary dwelling harmoniously combines practicality with luxury, making it an ideal family home for those seeking modern comforts within a sought-after location.
Living room 18' 8" x 11' 8" (5.69m x 3.56m)
Kitchen / Diner 11' 3" x 21' 6" (3.43m x 6.55m)
Hallway 10' 0" x 5' 10" (3.05m x 1.78m)
W.C 6' 10" x 3' 3" (2.08m x 0.99m)
Bedroom one 11' 0" x 11' 8" (3.35m x 3.56m)
Bedroom two 6' 10" x 11' 3" (2.08m x 3.43m)
Bedroom three 9' 3" x 9' 9" (2.82m x 2.97m)
Bedroom four 6' 9" x 9' 8" (2.06m x 2.95m)
Get in touch
Try our calculators
Mortgage Calculator
Stamp Duty Calculator
Similar Properties
-
Allithwaite Road, Flookburgh, LA11
£425,000 Guide PriceFor SaleMeticulously designed 4 Bed Detached Home blending modern amenities with 1930's charm. Original features, spacious rooms, log burning stoves, solar panels, and convenient location near Flookburgh, Grange Over Sands, Cartmel, and Lake District.4 Bedrooms2 Bathrooms3 Receptions -
9 & 10, Meathop Grange, Grange-Over-Sands, LA11 6RB
£400,000For Sale4 Bedrooms2 Bathrooms2 Receptions

