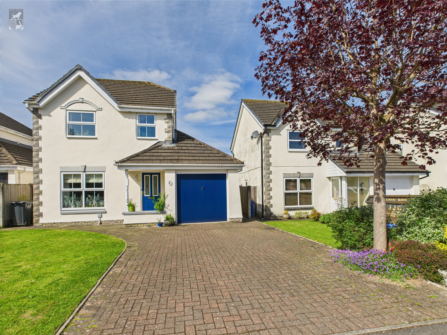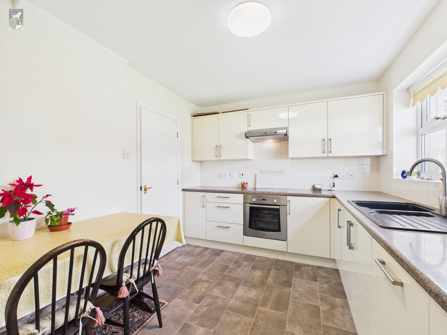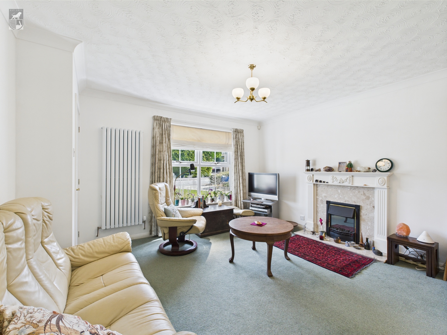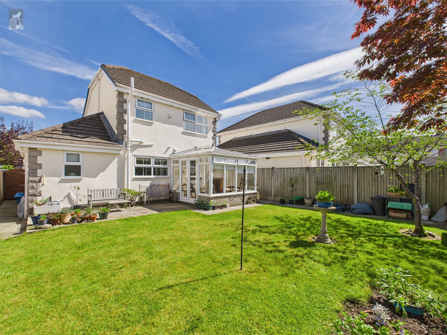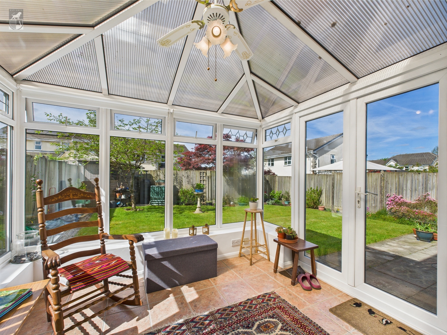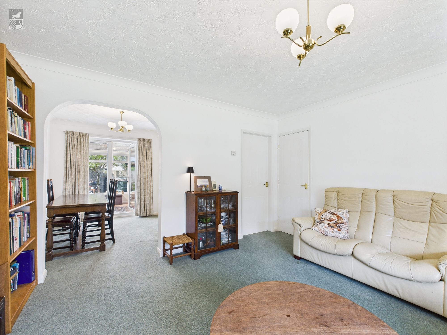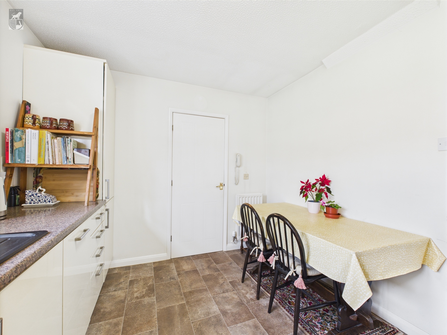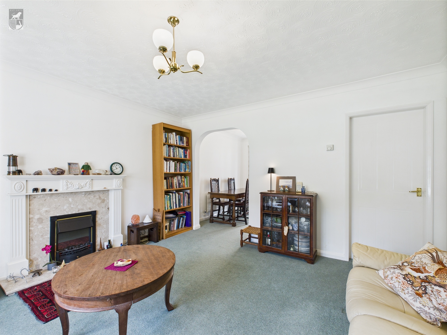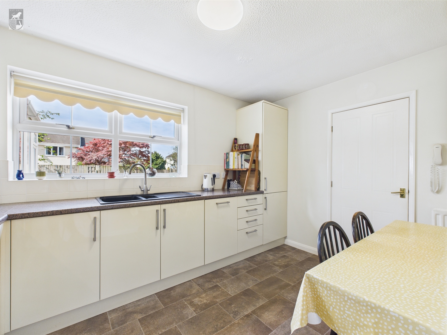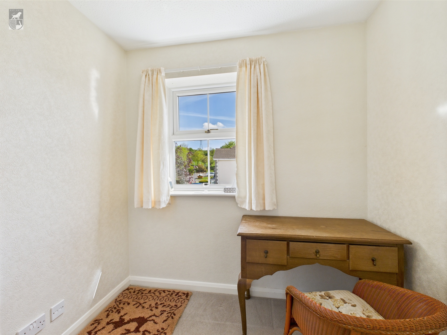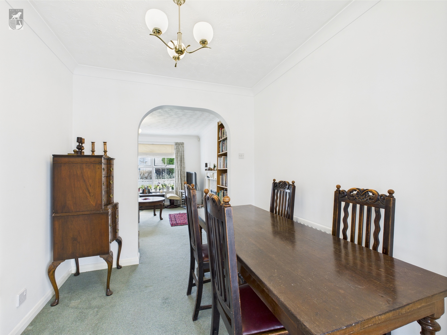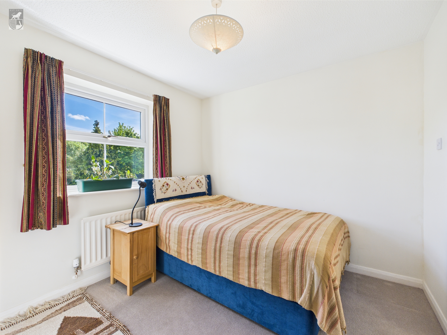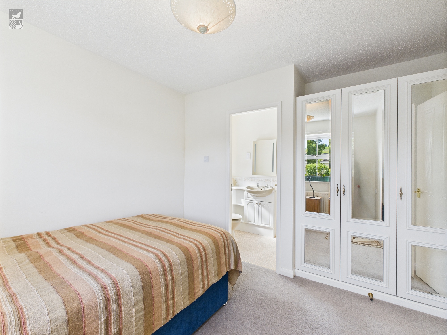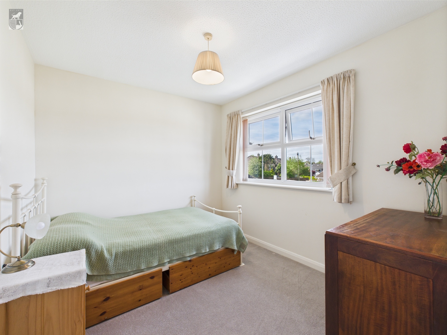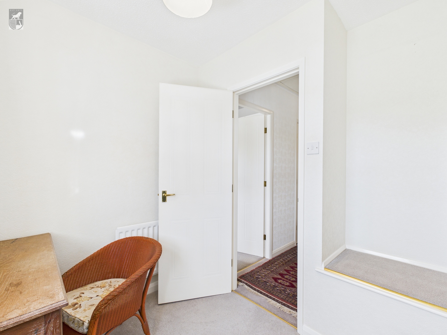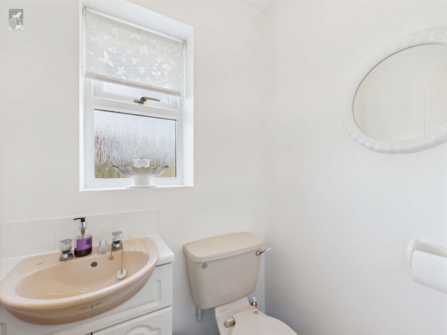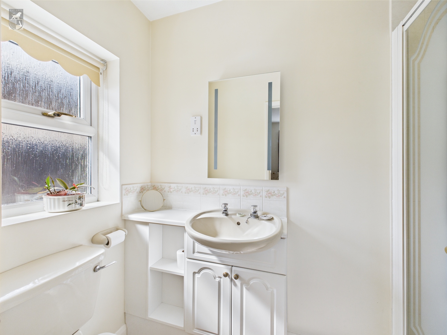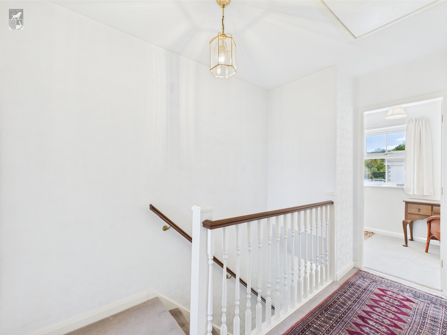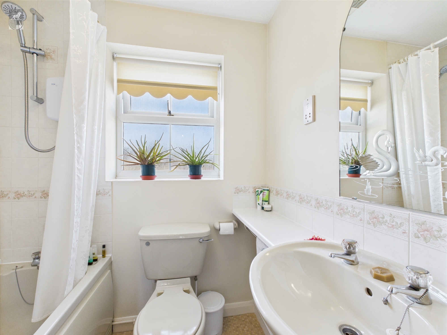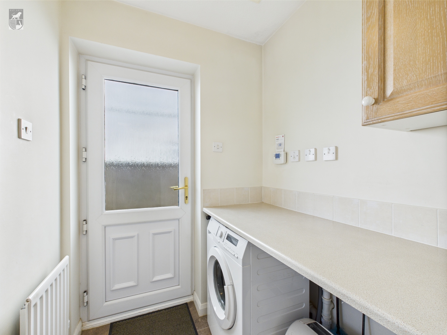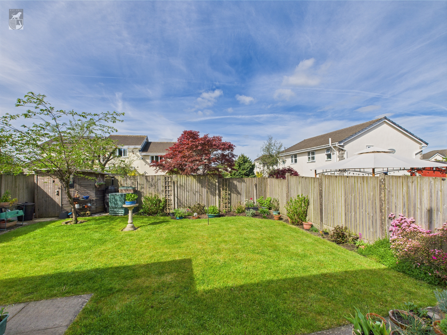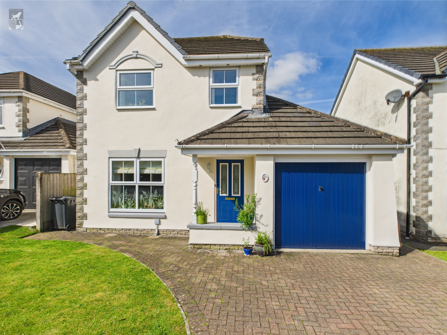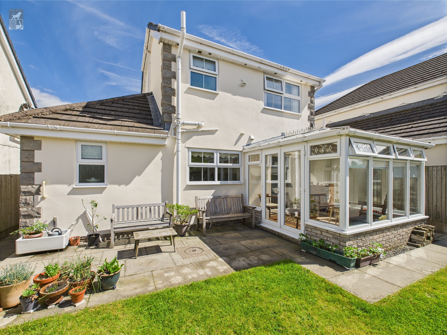Valley Drive, Kendal, LA9
Key Features
- Three bedroom detached house
- Open plan lounge/dining room
- Very well maintained throughout
- Popular residential area
- Conservatory and garden
- Garage and driveway
Full property description
This charming 3-bedroom detached house is situated in the heart of a popular residential area.
Step inside this thoughtfully laid out home which offers a seamless flow between the open plan lounge and dining room, creating the perfect space for entertaining friends and family. Well maintained throughout with the added bonus of a conservatory overlooking the well-manicured garden, offering a tranquil retreat.
A perfect family home in a lovely area offered for sale with no onward chain.
Entrance
As you enter the property, you will find a door which leads to the open plan lounge/dining room and stairs which lead up to the first floor landing.
Lounge
The lounge has a window to the front aspect. It opens up into the dining room and has doors through to the kitchen and an understairs cupboard.
Dining Room
The dining room has patio doors which lead into the conservatory.
Conservatory
The conservatory has lovely garden views and patio doors which lead out to the garden.
Kitchen
The kitchen has a range of fitted storage units with a complementary worktop. It comprises a built-in Belling oven, an AEG electric hob with an overhead extractor, a built-in fridge/freezer, and a built-in dishwasher. There is also a 1 1/2 bowl sink with a mixer tap, a window looking out to the rear garden, and space for a dining table.
Utility Room
The utility has space & plumbing for a washing machine and a tumble dryer.
Downstairs W.C.
This room comprises a W.C. and a vanity wash hand basin.
First Floor Landing
Doors open to three bedrooms, the family bathroom and an airing cupboard with a water cylinder. Loft access is available from here.
Bedroom One
To the front aspect, this bedroom has built-in cupboards and an en-suite.
En-suite
This suite comprises a vanity wash hand basin, a WC, a shower cubicle, shaver points and an extractor fan.
Bedroom Two
To the rear of the property.
Bedroom Three
A smaller room to the front aspect.
Family Bathroom
This suite comprises a bath with a Triton shower over, a wash hand basin, a WC, an extractor fan and shaver points.

