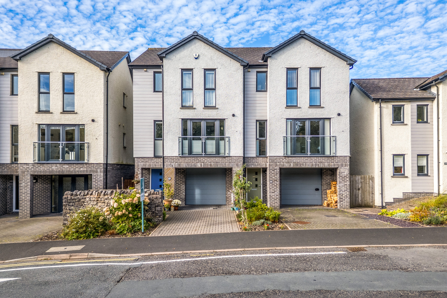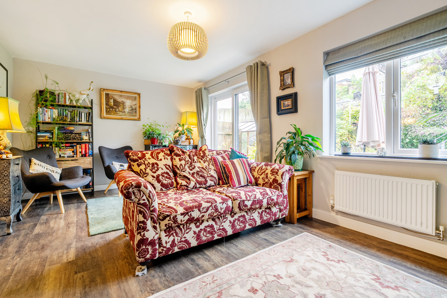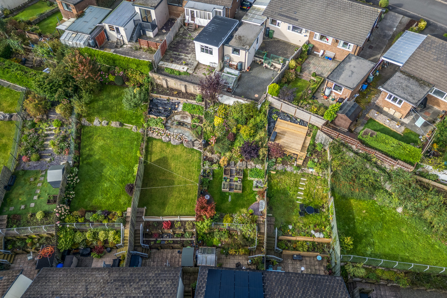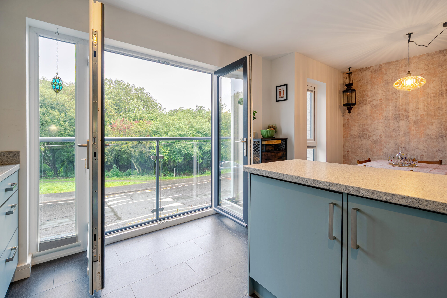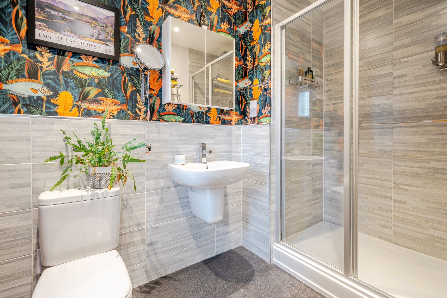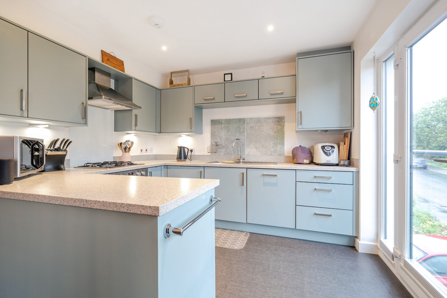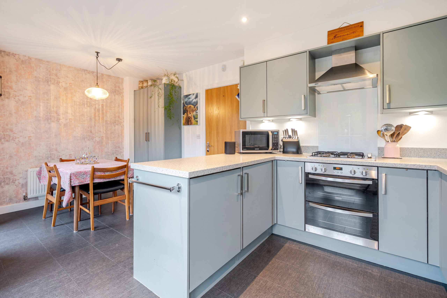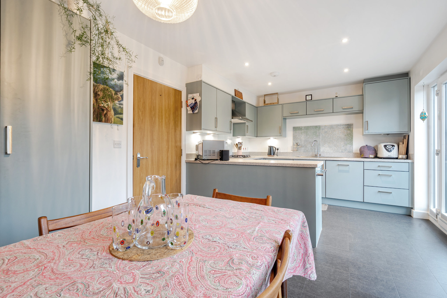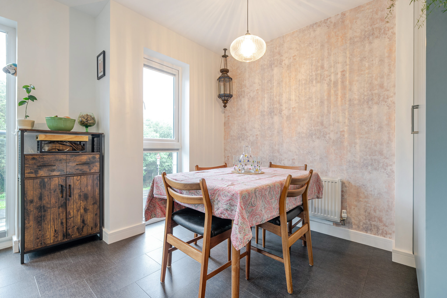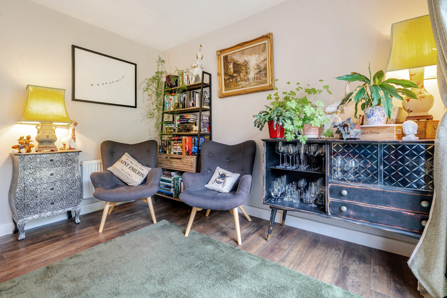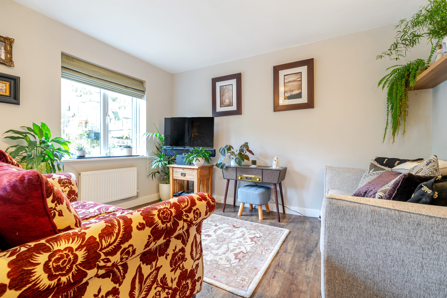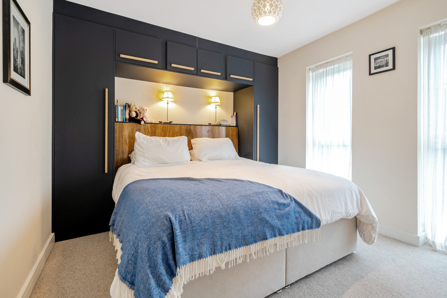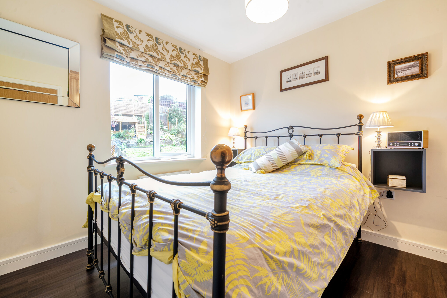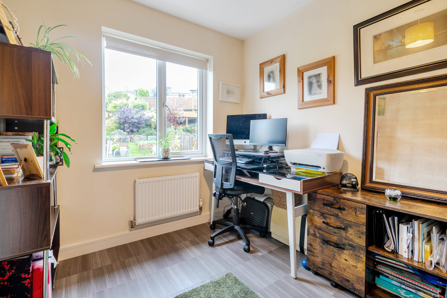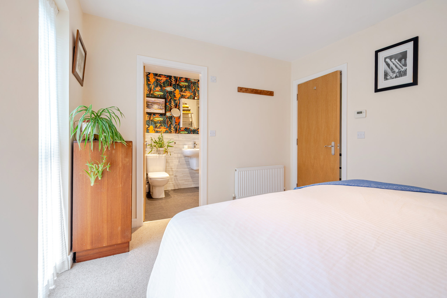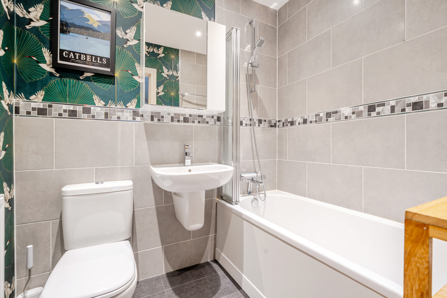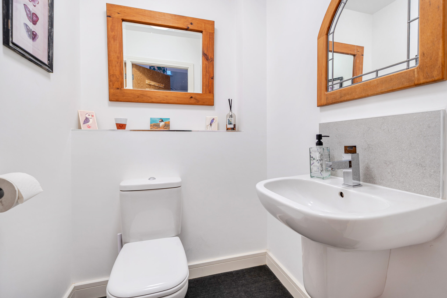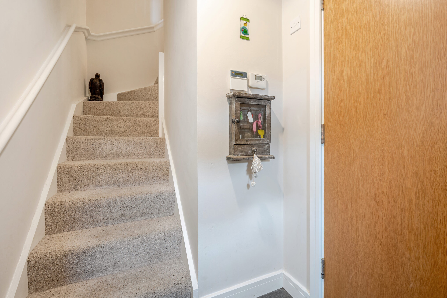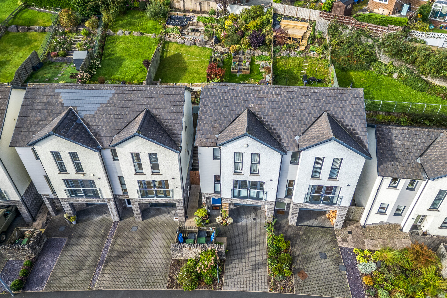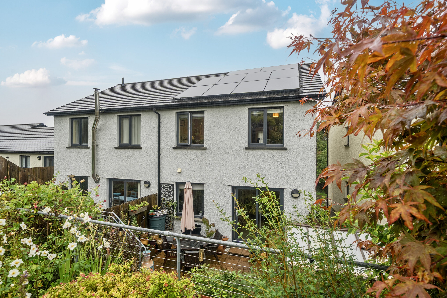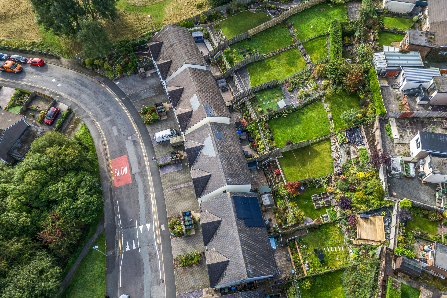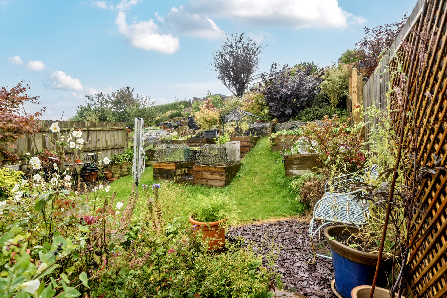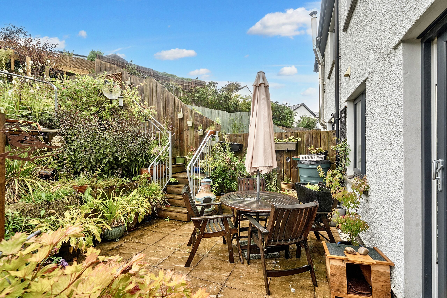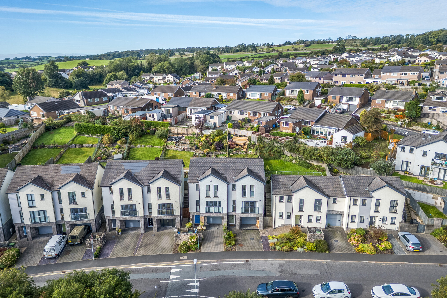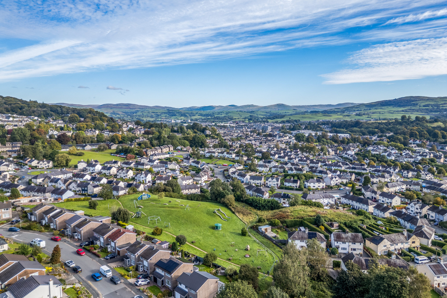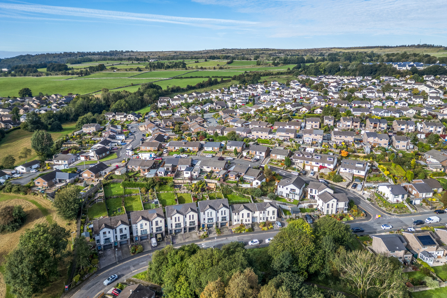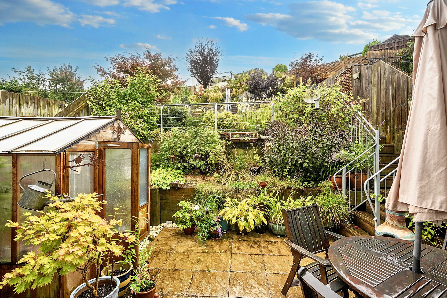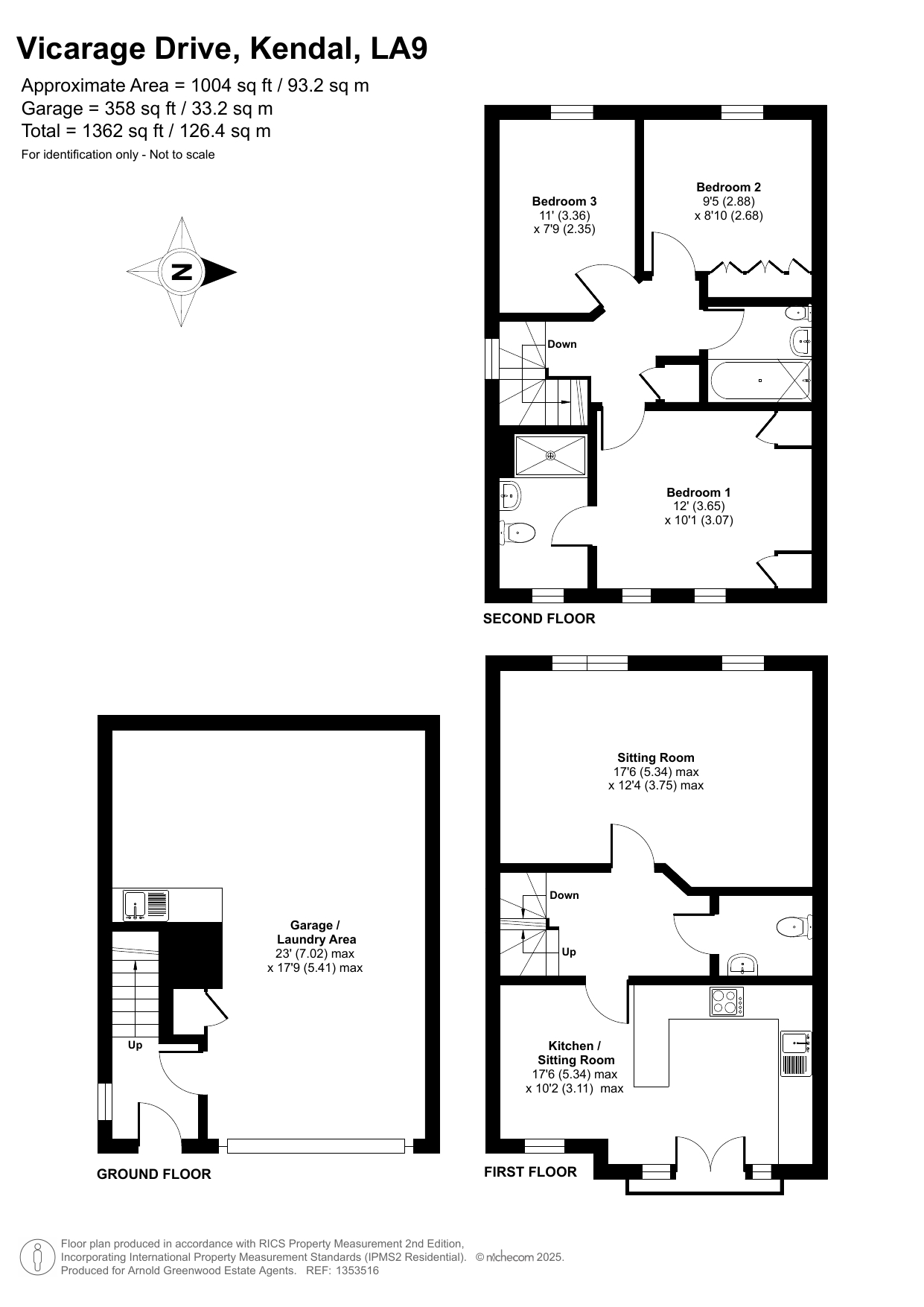Vicarage Drive, Kendal, LA9
Key Features
- EPC Energy Efficiency B
Full property description
This impressive three-bedroom, two-bathroom semi-detached townhouse showcases contemporary living at its finest. The heart of the home is the open-plan kitchen and dining area, featuring sleek modern units, integrated appliances, and a central island perfect for both meal preparation and casual dining. Large windows and glass doors invite abundant natural light throughout, and a charming Juliette balcony offers elevated views. The living room, finished with warm wooden flooring and modern décor, provides seamless garden access, ideal for indoor-outdoor entertaining or relaxing with family. An integrated garage and off-road parking ensure convenience and security, while energy-efficient solar panels with battery storage add a sustainable and cost-effective touch to the property.
The principal bedroom benefits from a stylish en-suite bathroom with vibrant modern finishes, while additional bedrooms offer ample space flooded with natural light. The beautifully landscaped, private rear garden features multiple patio and seating areas, elevated planting beds, and a greenhouse, providing a serene outdoor retreat and a haven for gardening enthusiasts. Finished to a high standard throughout, this property effortlessly combines modern style, functionality, and comfort, making it an exceptional choice for discerning buyers seeking a contemporary family home.
Entrance Hallway
Integral Garage and Utility Area 23' 0" x 17' 9" (7.02m x 5.41m)
First Floor
Sitting Room 12' 4" x 17' 6" (3.75m x 5.34m)
Kitchen / Dining Room 10' 2" x 17' 6" (3.11m x 5.34m)
Wc
Second Floor
Bedroom 1 with En-Suite 10' 1" x 12' 0" (3.07m x 3.65m)
Bedroom 2 8' 10" x 9' 5" (2.68m x 2.88m)
Bedroom 3 7' 9" x 11' 0" (2.35m x 3.36m)
Bathroom

